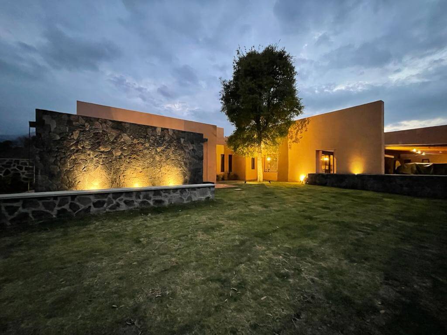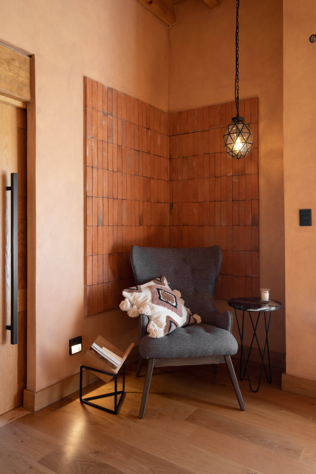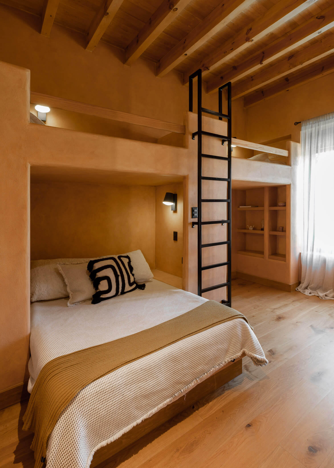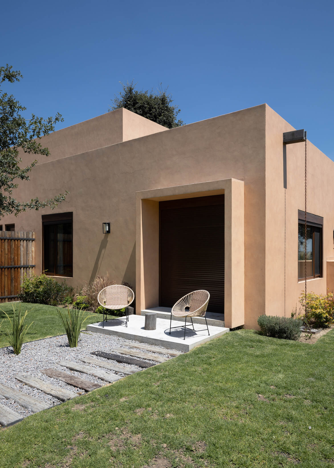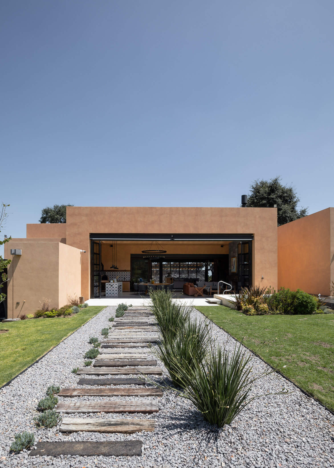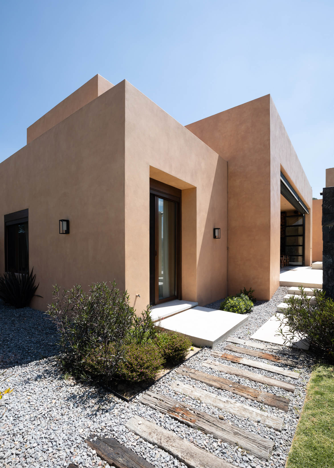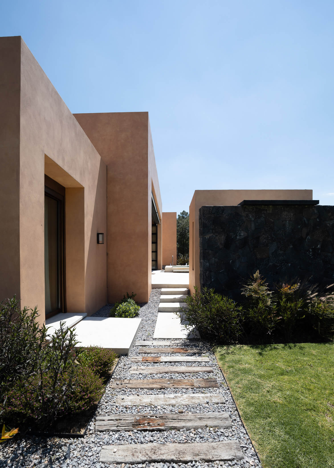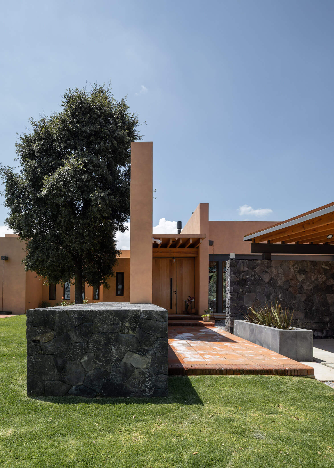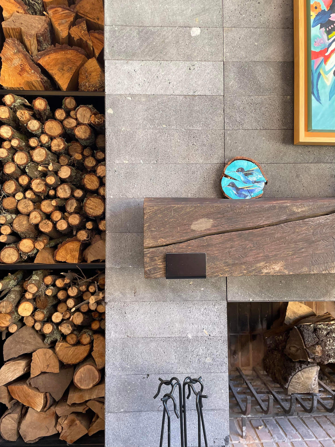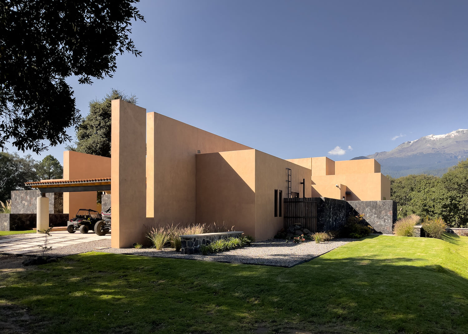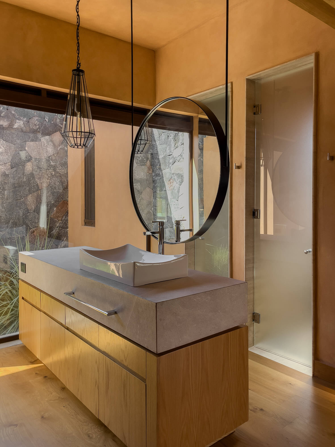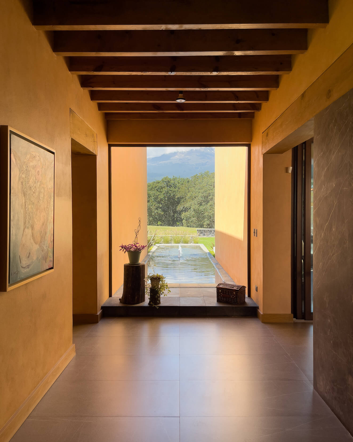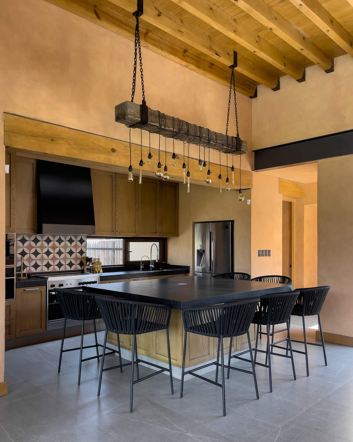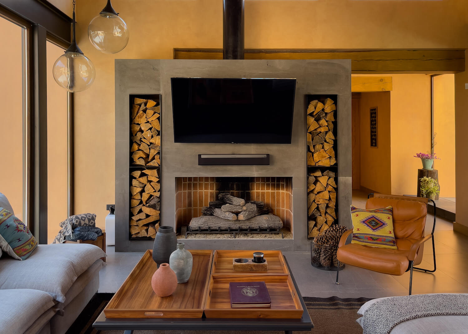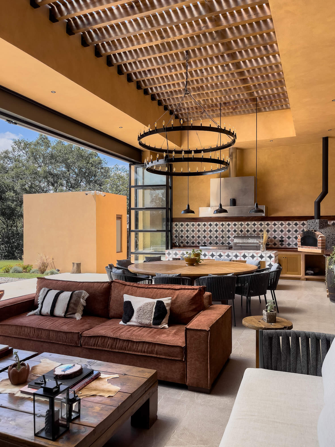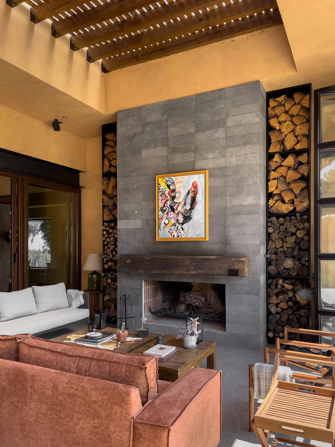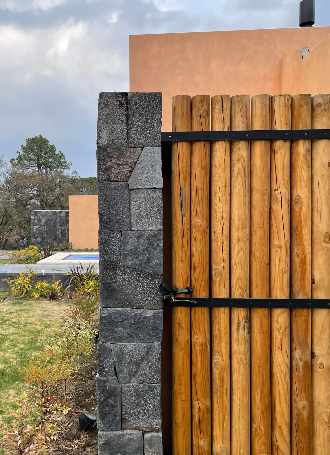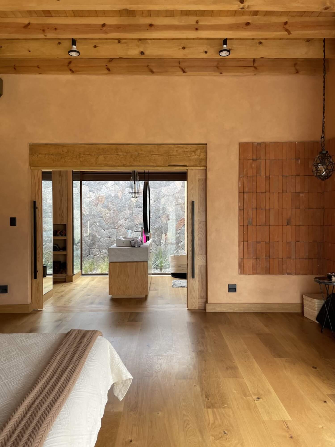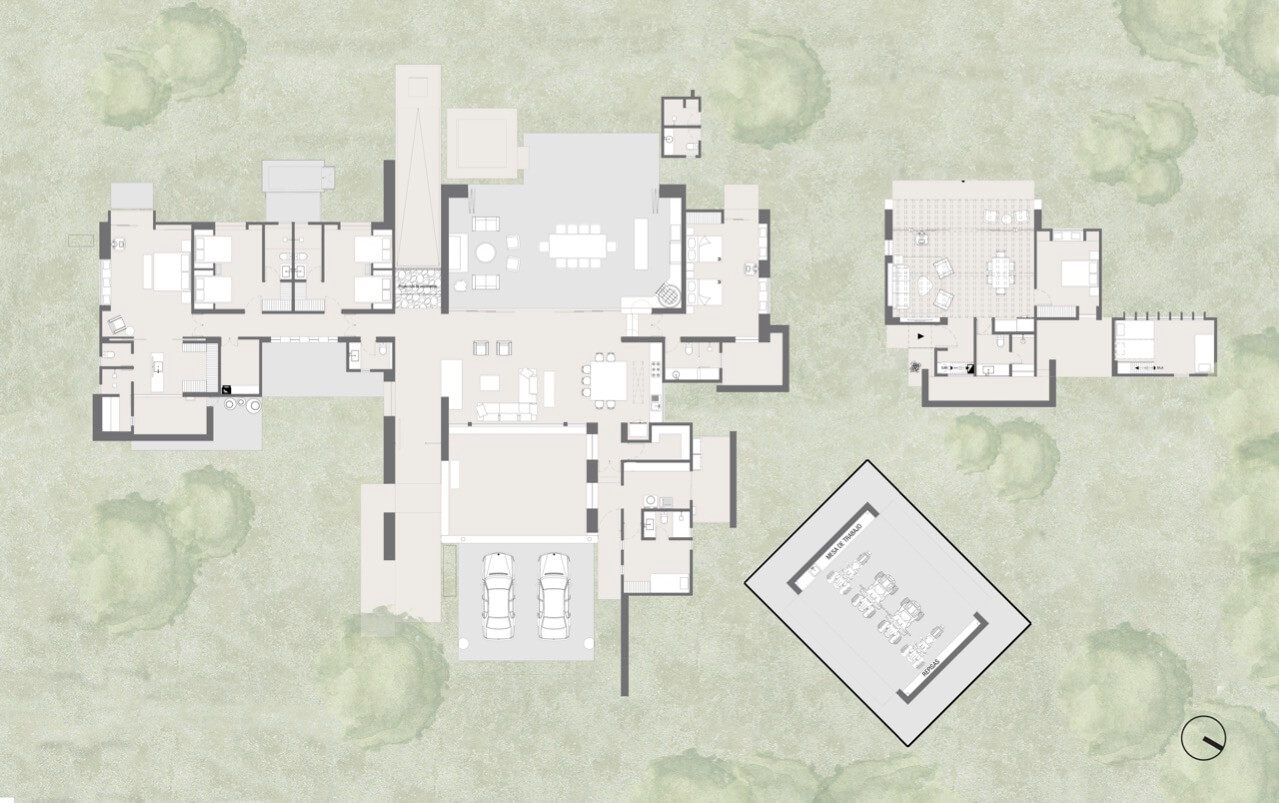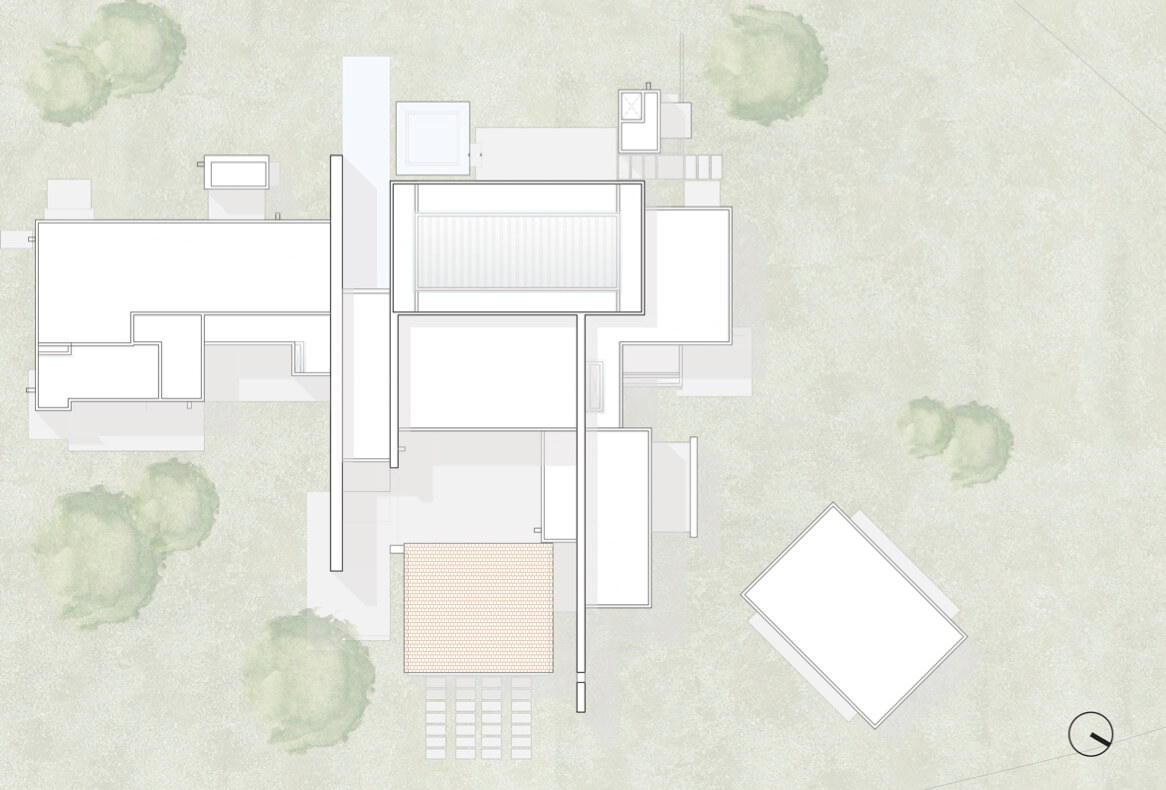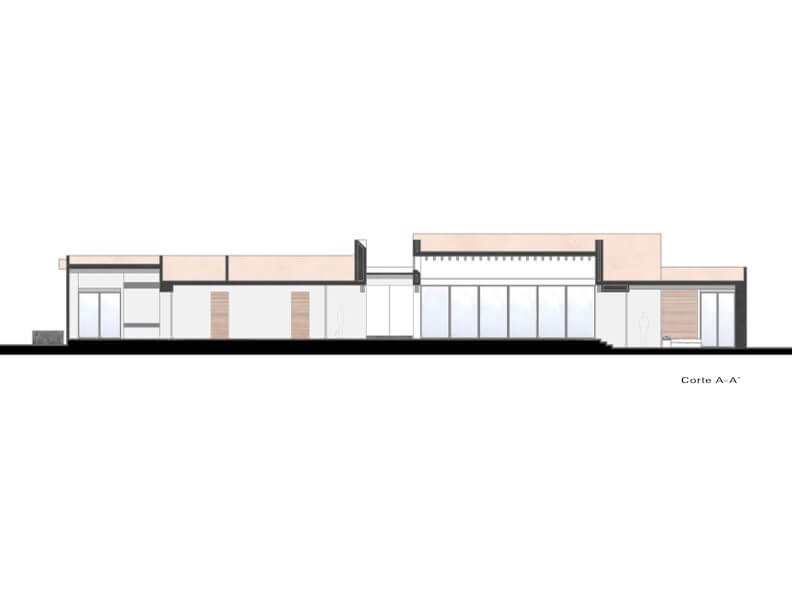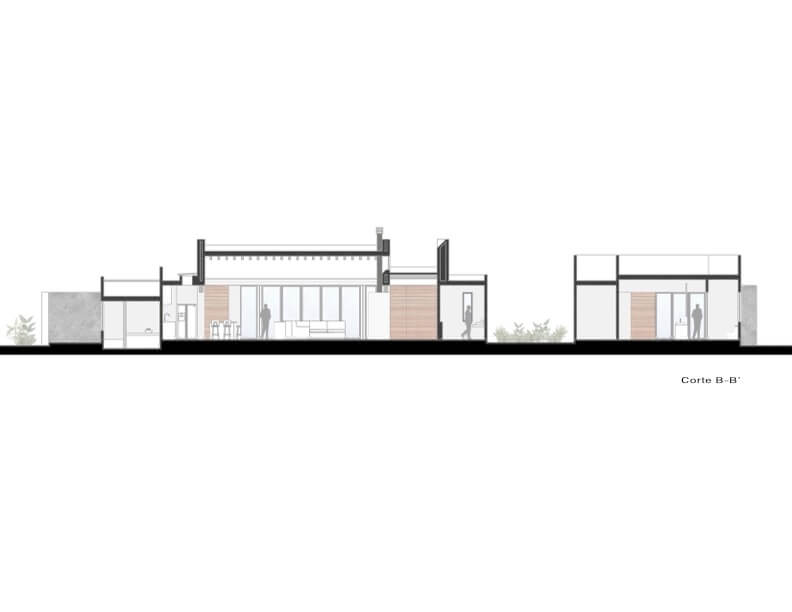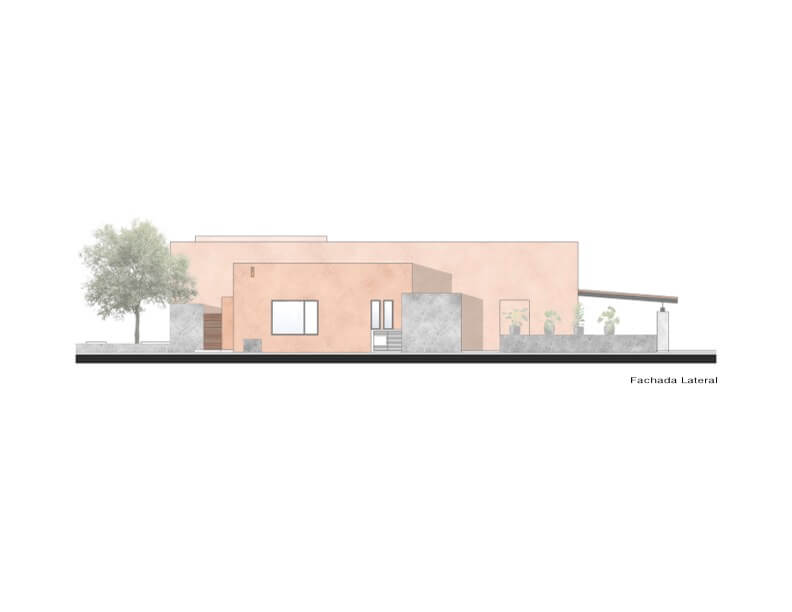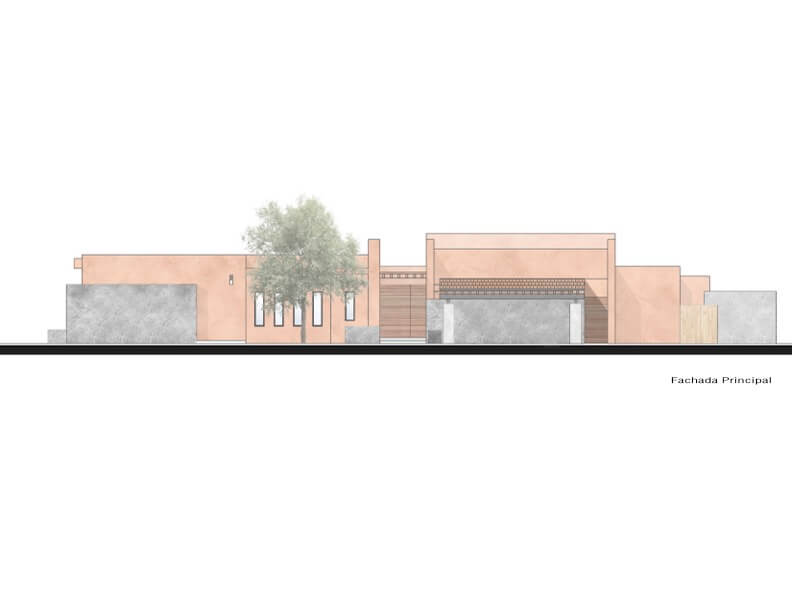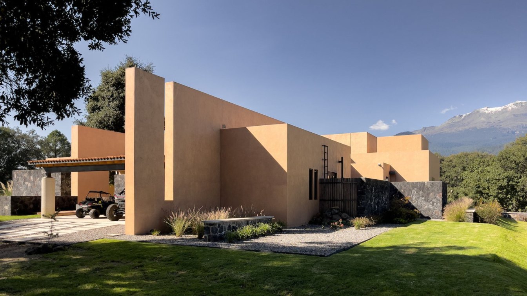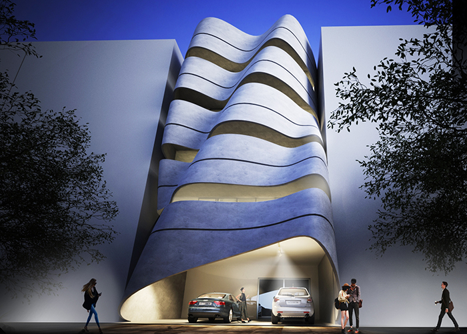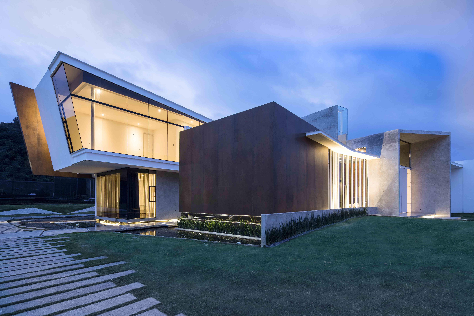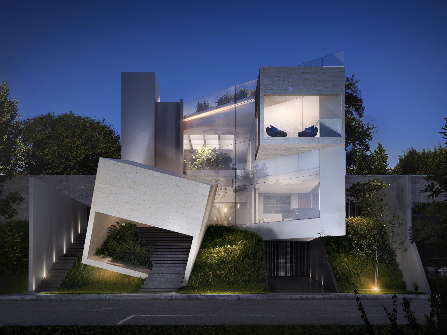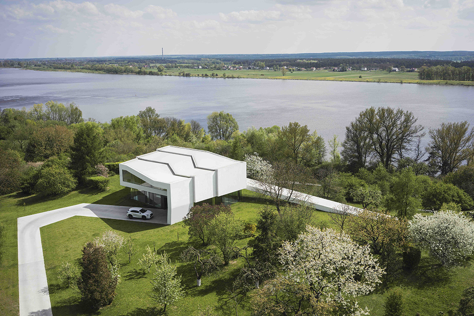Dionne Arquitectos: It is a resthome for a family of 5 members. The project is located in the foothills of the Iztaccíhuatl, in a land surrounded by abundant nature, next to a ravine. It is displanted in a horizontal direction to give rise to the architectural program in different sections: the guardhouse, the country house and the bungalow or loft. The country house is the center of the project and so it is located. Standing horizontally, free movement is generated inside and outside the house.
The house is oriented to have views towards the volcano from any space and causing a continuous interaction with the outside. Being in the middle of a plot of more than 10,000 m², all the facades of the house are protagonists, each one different have geometries of different materials, shapes and sizes, which give personality to each of the facades. Inviting the user to go through it on all sides.
The access gives rise to a corridor that becomes the axis of the project, giving rise to a route that ends visually with a window that frames the Iztaccíhuatl and its reflection in a mirror of water. This pasture separates the public and private areas of the project, achieving privacy in each of the areas. The terrace was designed to become the most used space in the house.
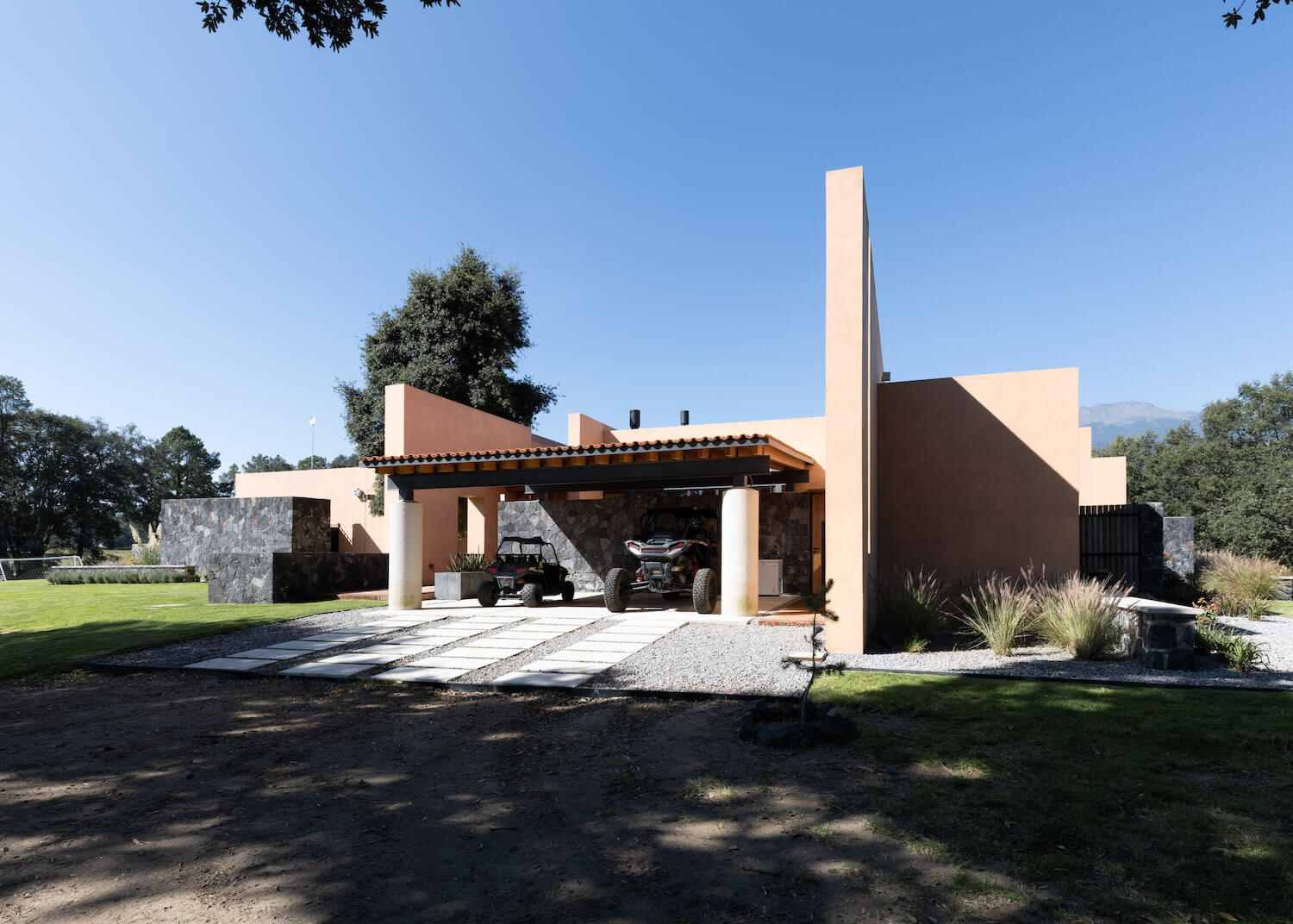
With a privileged view, this space consists of a living room, dining room, an outdoor kitchen with wood oven and grill, and a jacuzzi. All these spaces integrated, to promote coexistence and interaction between users, the house, nature and the volcano.
Mostly, the furniture of the house is made on site, integrating the furniture with the house itself, generating a harmonious space and thought in every detail. In addition to being an advantage to generate the minimum maintenance in a house that is located on the outskirts of the city and that is only used on weekends.
Due to the rurality of its location, the house is built with water collection systems, sewage treatment, solar heaters, a jaguey and solar energy. With the aim of generating the least environmental impact and taking advantage of renewable resources. Taking care of water, energy, CO2 production and local species.
