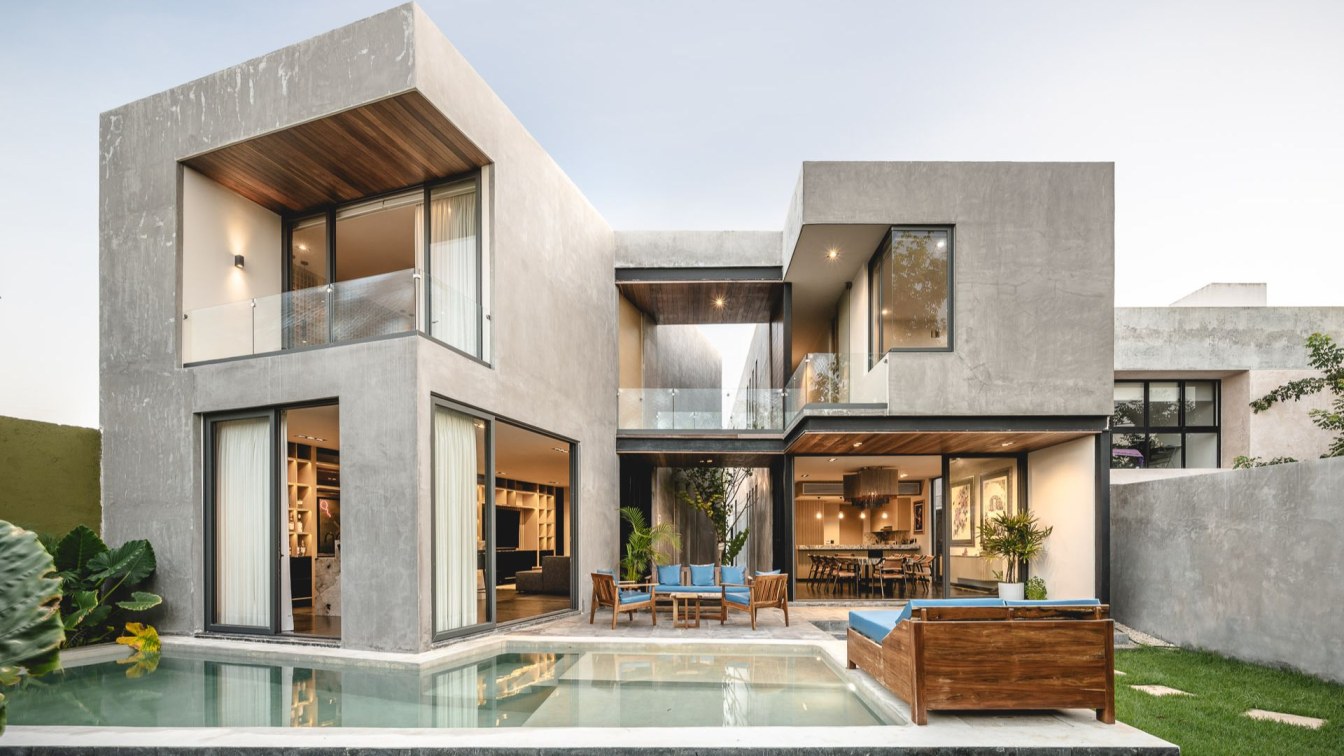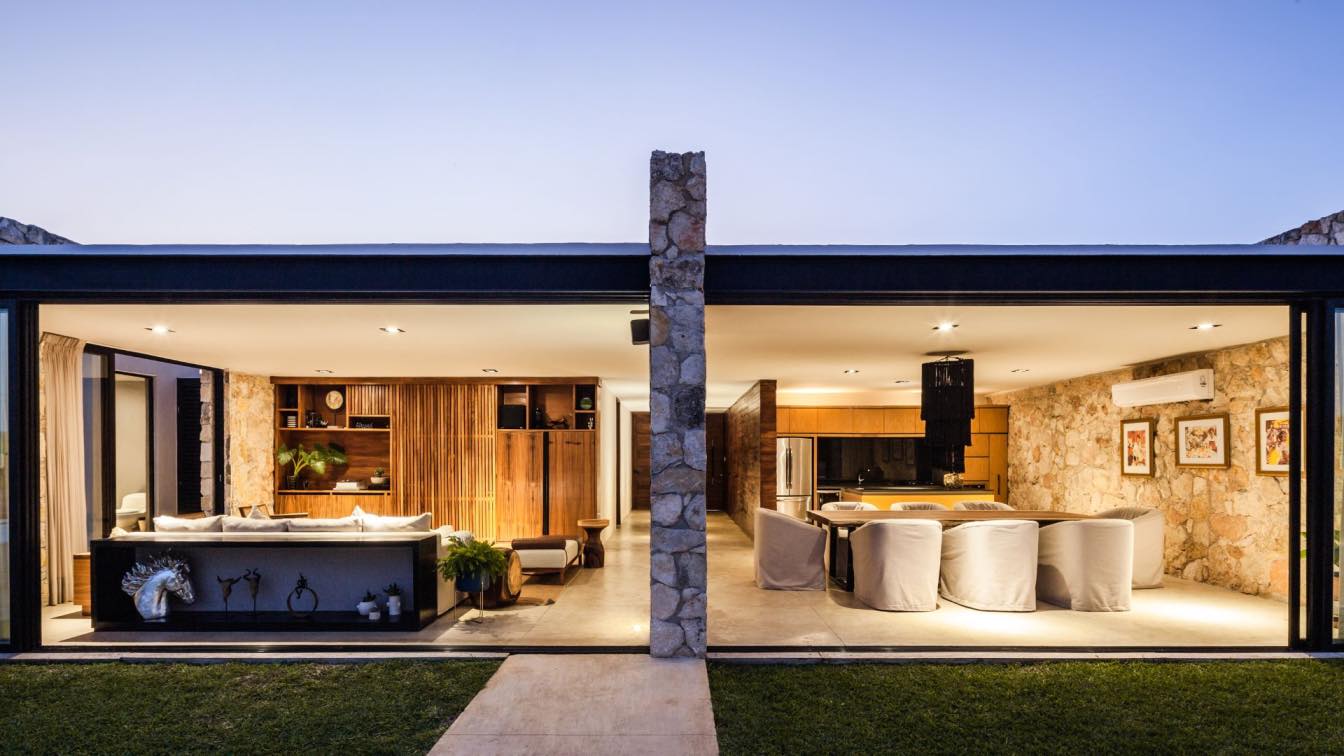Appropriates the concept of a gallery. On the ground floor are the social spaces, whose route appears and is emphasized with lighting towards pieces of art. The combination of materials, colors, and textures in the different natural stones contrast with the light wood and neutral tones on the walls.
Architecture firm
Arista Cero
Location
Mérida, Yucatán, Mexico
Photography
Manolo R. Solis
Principal architect
Mario Gonzalez
Design team
Mario Gonzalez, André Borges, Vilma Chin
Interior design
Bernardo Negrete Studio
Tools used
AutoCAD, SketchUp, Vray
Material
Concrete, Steel, Marble, Granite, Glass, Wood, Aluminum
Typology
Residential › House
The house is located in Conkal, on the outskirts of Mérida. This property is located in a small subdivision where the polo club is located. The spaces are organized as follows: the main room is the area for the whole family to live and rest, the children's room is contemplated, only to spend the night, inviting them to leave the room and look for e...
Project name
Cortijo Santa Carlota
Architecture firm
Warm Architects
Location
Conkal, Yucatan, Mexico
Photography
Oscar Hernández
Principal architect
Carlos Del Castillo
Design team
Bernardo Negrete
Interior design
Bernardo Negrete Studio
Lighting
Warm Architects, Bernardo Negrete Studio
Supervision
Warm Architects
Visualization
Bernardo Negrete Studio
Tools used
AutoCAD, Revit
Material
Local stone, local wood like tzalam, concrete
Typology
Residential › House



