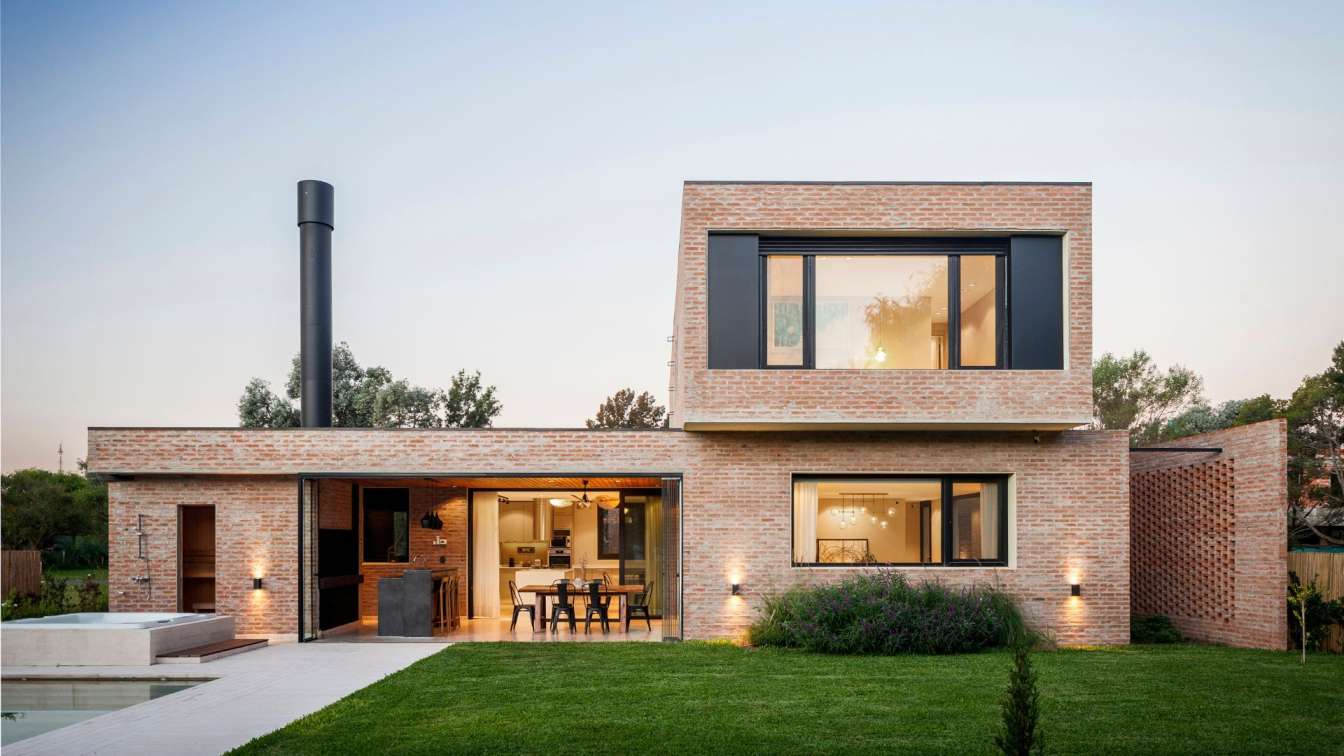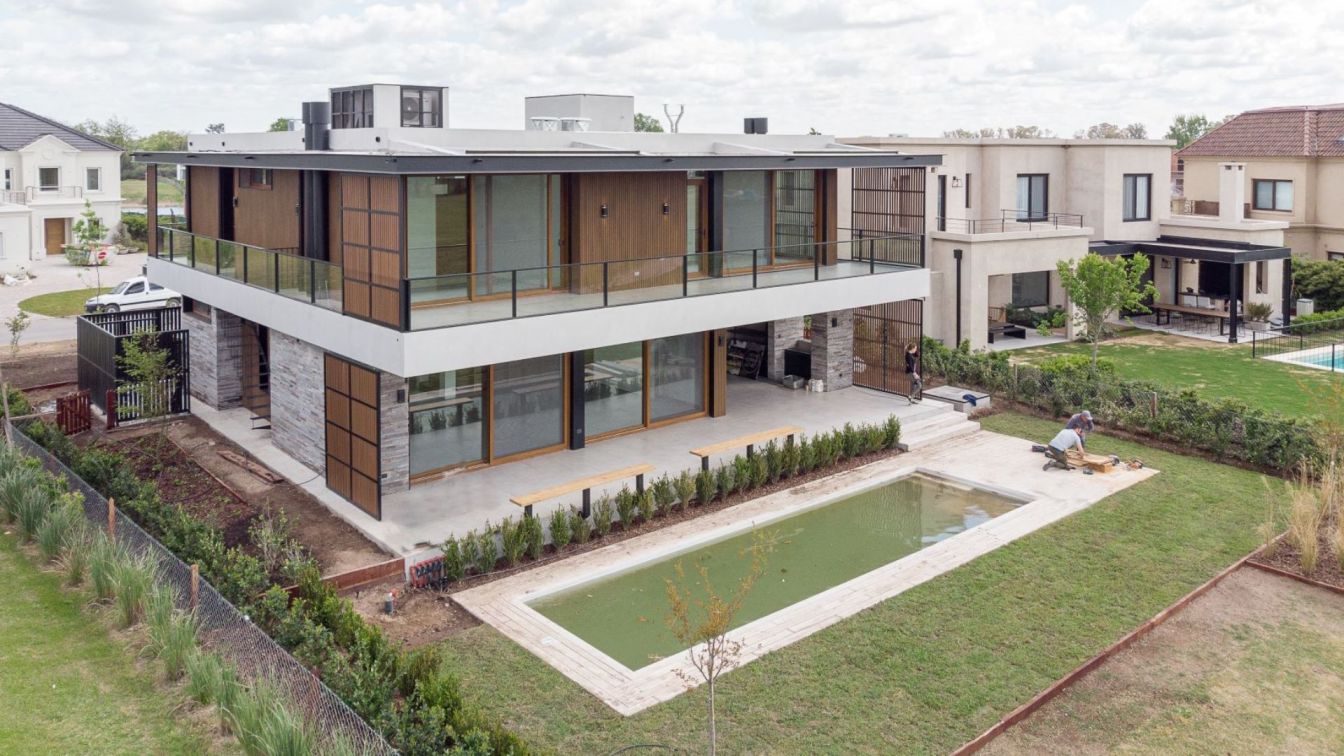"Casa Brick," nestled in the town of Pilar, Buenos Aires, sits on a 1,100 square meter plot, embracing the corner with a northwest orientation. Its design, an elegant fusion of clean volumes, paired with its distinctive common brick cladding, defies the norms of traditional residential architecture, infusing a modern and distinctive vibe.
Architecture firm
LSA (Lattes Salinas arquitectos)
Location
Mayling C.C, Pilar, Buenos Aires, Argentina
Photography
Alejandro Peral
Principal architect
Martin Lattes, Alejo Salinas
Design team
Martin Lattes, Alejo Salinas
Collaborators
Julieta Lozada
Civil engineer
Jorge Prieto
Structural engineer
Jorge Prieto
Environmental & MEP
Belcarp
Landscape
Celina Sammartino
Visualization
Julieta Lozada
Material
Brick, Concrete, Glass, Steel
Typology
Residential › House
It is a house based on a square 3x3 grid where the stairs and the circulation in the upperfloor are located in the center. On the ground floor, to avoid corridors, the rooms are connected to achieve as much space and light as possible. Taking advantage of the long views towards the golf course, we located the living room and dining room.
Project name
Backhander House
Architecture firm
Estudio Matias Lopez Llovet
Location
Pilar, Buenos Aires, Argentina
Principal architect
Matias Lopez Llovet
Civil engineer
Nicolas Vivona
Structural engineer
Nicolas Vivona
Landscape
Sandra Zubiarre
Visualization
Catalina Sonzini Astudillo
Tools used
AutoCAD, Rhinoceros 3D
Material
Concrete & masonry
Typology
Residential › House



