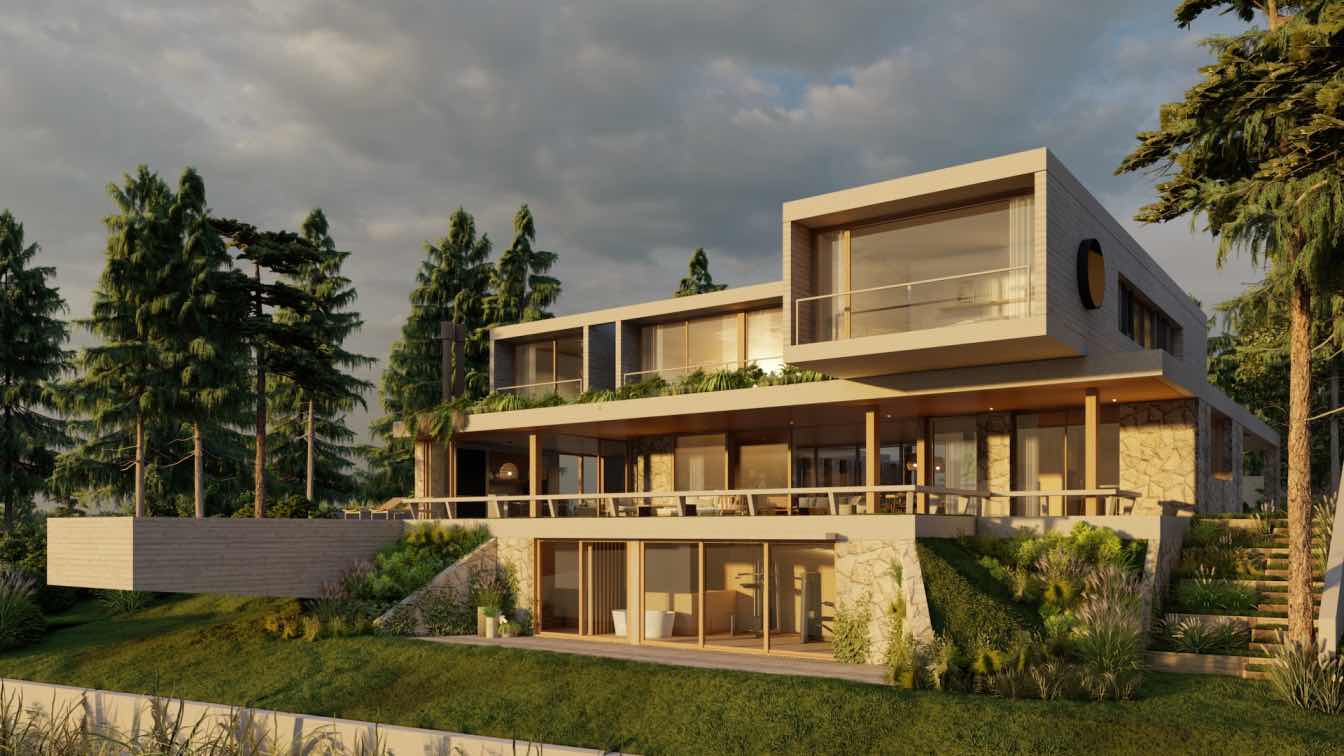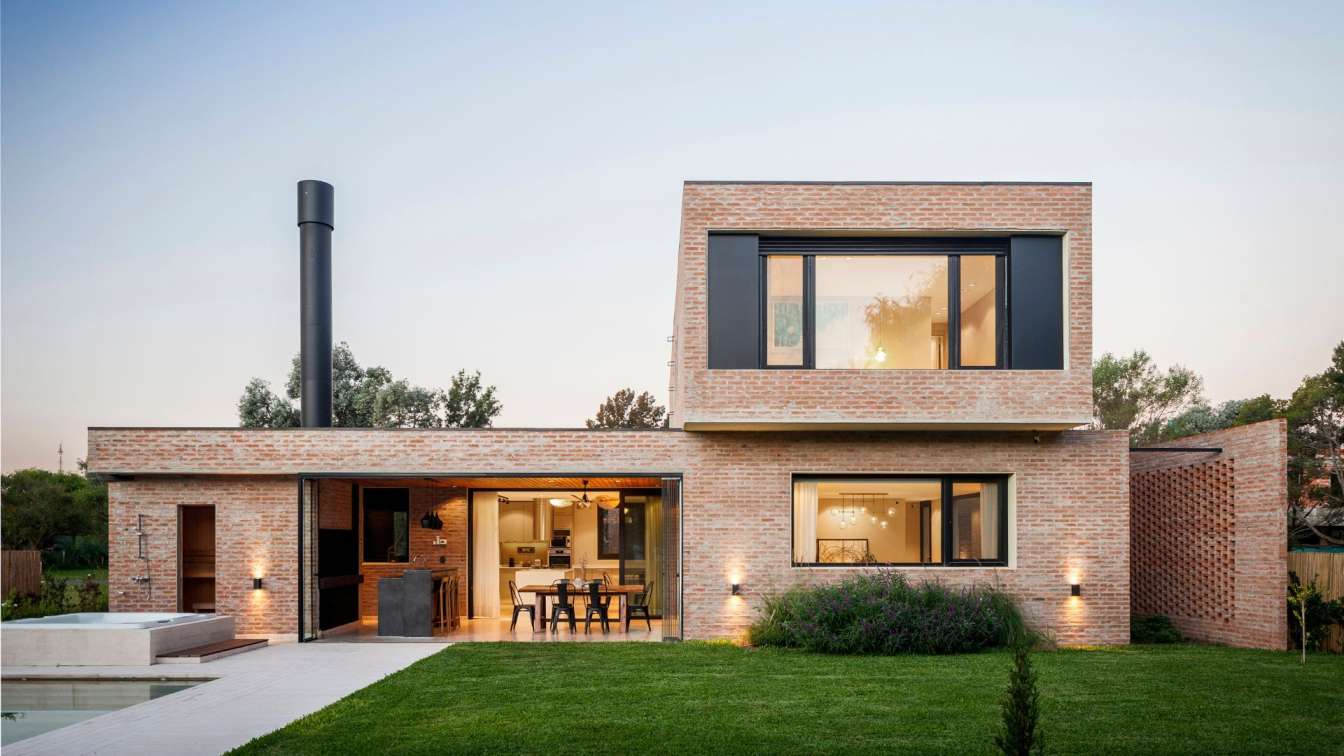Lattes Salinas arquitectos: "Casuarina House" is an architectural project located in the beautiful surroundings of Punta del Este, Uruguay. The name of the project pays tribute to the majestic casuarina trees that grace the 1400 square meters plot, situated next to the Maldonado stream and surrounded by lush vegetation.
Project name
Casuarina House
Architecture firm
LSA (Lattes Salinas Arquitectos)
Location
Punta del Este, Uruguay
Principal architect
Martin Lattes, Alejo Salinas
Design team
Martin Lattes, Alejo Salinas
Collaborators
Julieta Lozada, Jorge Prieto, ESDS
Status
Under Construction
Typology
Residential › House
"Casa Brick," nestled in the town of Pilar, Buenos Aires, sits on a 1,100 square meter plot, embracing the corner with a northwest orientation. Its design, an elegant fusion of clean volumes, paired with its distinctive common brick cladding, defies the norms of traditional residential architecture, infusing a modern and distinctive vibe.
Architecture firm
LSA (Lattes Salinas arquitectos)
Location
Mayling C.C, Pilar, Buenos Aires, Argentina
Photography
Alejandro Peral
Principal architect
Martin Lattes, Alejo Salinas
Design team
Martin Lattes, Alejo Salinas
Collaborators
Julieta Lozada
Civil engineer
Jorge Prieto
Structural engineer
Jorge Prieto
Environmental & MEP
Belcarp
Landscape
Celina Sammartino
Visualization
Julieta Lozada
Material
Brick, Concrete, Glass, Steel
Typology
Residential › House



