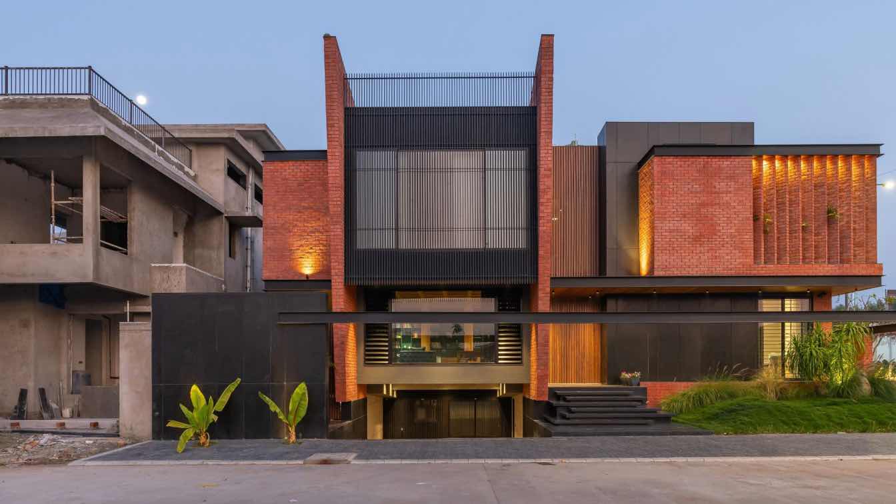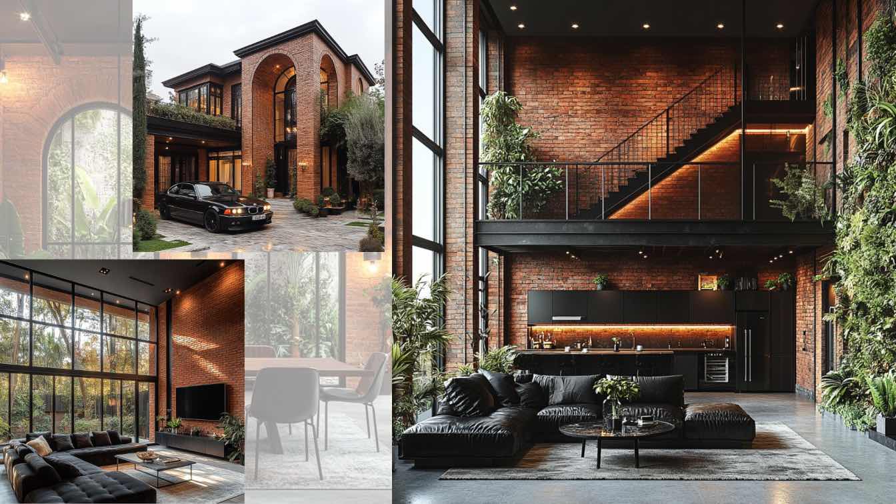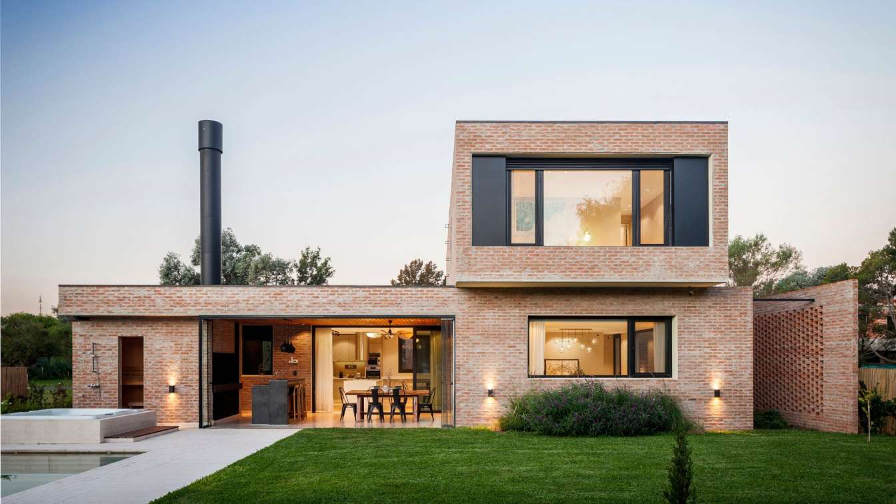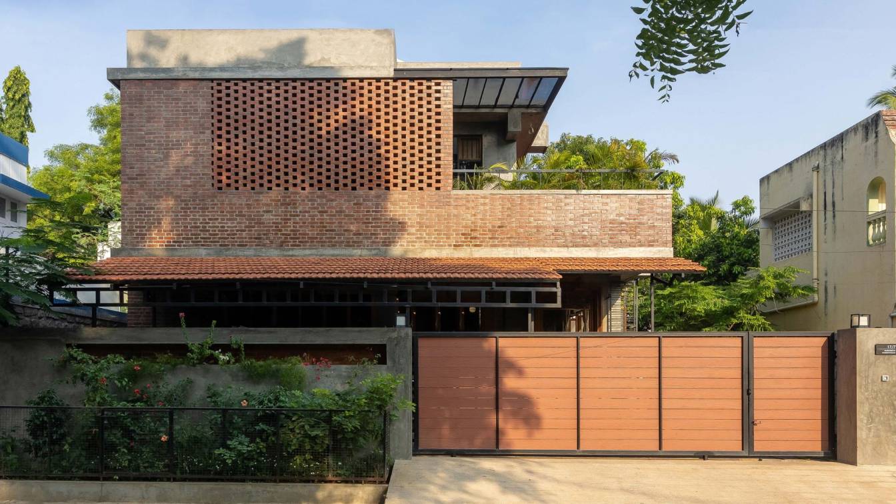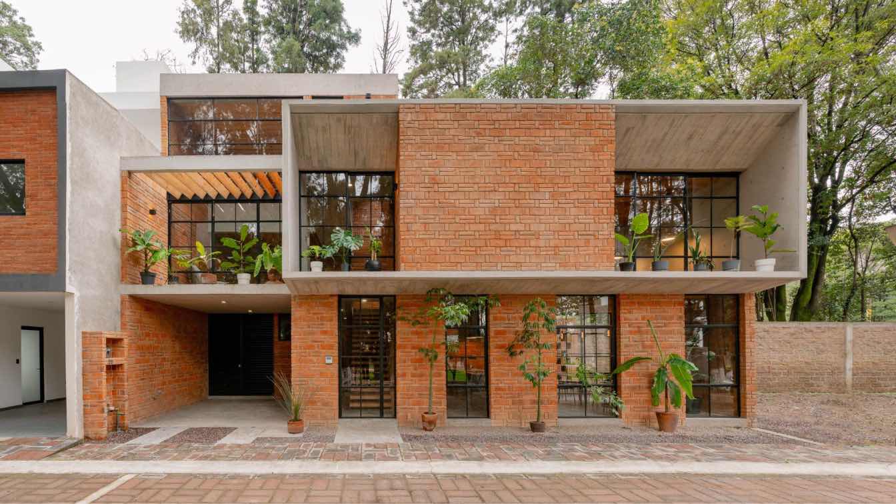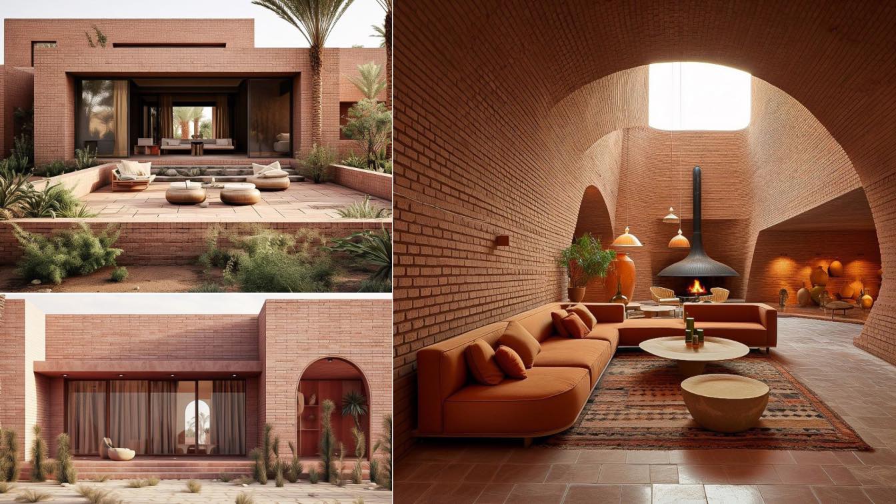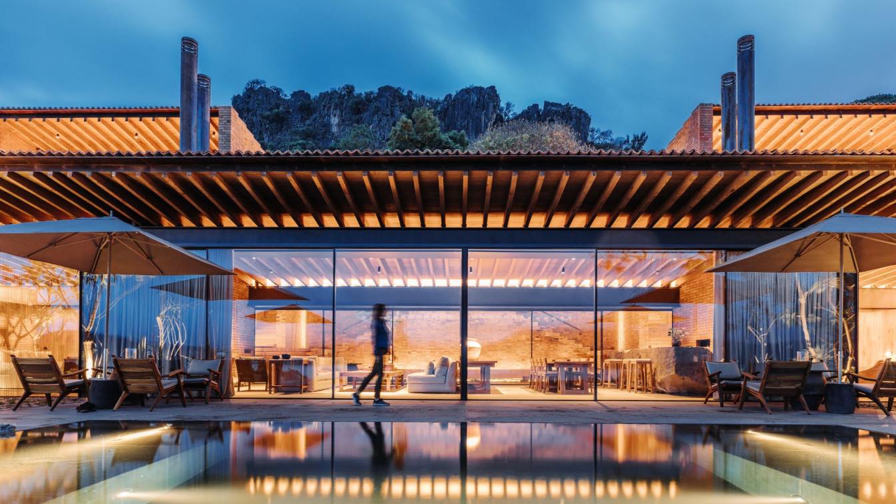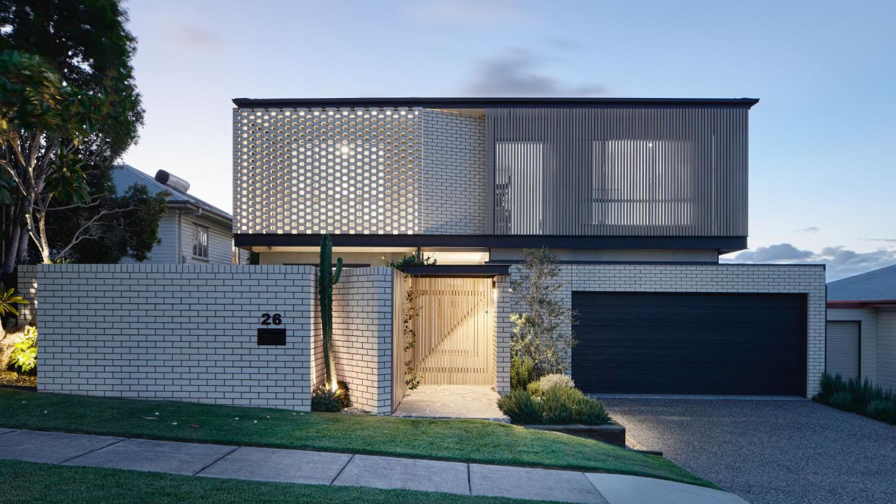Story unfolding from rustic to urban. This house is a piece of elegance where form & purpose tangle together. As the name deserved every brick of this speaks the story of design.
Project name
The Brick House
Architecture firm
Abhishek Ajmera Architects
Location
Indore, Madhya Pradesh, India
Photography
Inclined Studio
Principal architect
Abhishek Ajmera
Interior design
Pragati Ajmera
Structural engineer
Anant Ajmera & Associates
Landscape
Abhishek Ajmera
Lighting
Lumes Light, Udaya Saraf
Supervision
Shailendra Sharma
Material
Brick, Concrete, Glass
Typology
Residential › House
Step into the epitome of modern elegance with our stunning duplex villa in Lavasan, Tehran, where the timeless beauty of the Ghaznavid Dynasty meets contemporary sophistication.
Project name
Red Brick Villa
Architecture firm
Mozhgan Vaez
Location
Lavasan, Tehran, Iran
Tools used
Midjourney AI, Adobe Photoshop
Principal architect
Mozhgan Vaez
Visualization
Mozhgan Vaez
Typology
Residential › House
"Casa Brick," nestled in the town of Pilar, Buenos Aires, sits on a 1,100 square meter plot, embracing the corner with a northwest orientation. Its design, an elegant fusion of clean volumes, paired with its distinctive common brick cladding, defies the norms of traditional residential architecture, infusing a modern and distinctive vibe.
Architecture firm
LSA (Lattes Salinas arquitectos)
Location
Mayling C.C, Pilar, Buenos Aires, Argentina
Photography
Alejandro Peral
Principal architect
Martin Lattes, Alejo Salinas
Design team
Martin Lattes, Alejo Salinas
Collaborators
Julieta Lozada
Civil engineer
Jorge Prieto
Structural engineer
Jorge Prieto
Environmental & MEP
Belcarp
Landscape
Celina Sammartino
Visualization
Julieta Lozada
Material
Brick, Concrete, Glass, Steel
Typology
Residential › House
Set in the residential urban fabric of the Madurai, the “Brick Veedu” ( வீடு – Home) is built with a subtle yet bold character in strong contradiction to its neighborhood dwellings. The intent was to give life to the client’s requirements in the form of open volumes that are visually connected - with bricks as their embodiment.
Architecture firm
Onebulb Architecture
Location
Madurai, Tamil Nadu, India
Photography
Muthuraman, Little attic
Principal architect
Balavenkatesh P, Hemkumar
Design team
Balavenkatesh Palanivel, Hemkumar, Subalakshmi, Mervin Anand
Civil engineer
Vishnu, Sree
Structural engineer
Bala Structural Consultant - P.Balasubramania
Environmental & MEP
ONEBULB
Visualization
Onebulb Architecture
Material
Brick, concrete, glass, wood, stone, steel
Client
INTRONSOFT - Mr. M.Balavelayudham
Typology
Residential › House
MoMa House is located in the Puebla Province of México, in the municipality of San Pedro Cholula. This town is one of the growing areas of the Puebla Valley, and yet, there still are many agriculture parcels, clay furnaces, factories and traditional workshops still run by local families.
Architecture firm
Estudio Tecalli
Location
San Pedro Cholula, Puebla, Mexico
Principal architect
Roberto Martinez
Design team
Roberto Martinez, Berenice Leon, Daniel Serrano
Interior design
Cacao Design
Structural engineer
Mario Rojas
Landscape
Beautanical Boutique
Tools used
AutoCAD, Opus, SketchUp, V-ray
Construction
Estudio Tecalli
Material
Brick, Concrete, Steel, Wood slams
Typology
Residential › House
Step into the timeless beauty of this contemporary villa in the desert, where traditional Iranian architecture meets modern design. The use of brick adds a sense of warmth and history to the sleek lines and minimalist aesthetic, creating a truly unique and inviting space.
Project name
Desert Villa
Architecture firm
Sarvenaz Nazarian
Location
Loot Desert, Iran
Tools used
Midjourney AI, Adobe Photoshop
Principal architect
Sarvenaz Nazarian
Visualization
Sarvenaz Nazarian
Typology
Residential › Villa
A context of unique visuals, where the beauty of Miguel Alemán Dam and the famous Peña of Valle de Bravo, become protagonists to take note of, where the scenery demanded the welcoming feel of red brick be maintained, as did the inclination of the roofing structures.
Project name
Casa La Peña
Architecture firm
Central de Arquitectura - Modica Ledezma
Location
Valle de Bravo, Mexico
Photography
Celia Rojo, Aveh Studio
Principal architect
José Antonio Sanchez
Design team
Hector Modica, Carlos Ledezma
Interior design
Habitacion 116
Structural engineer
Alfonso
Supervision
Central de Arquitectura
Material
Brick, masonry, concrete, wood structure
Typology
Residential › House
Seemingly floating over a suburban Brisbane street, the brick and timber façade of Clay Lantern House suggests the form and dappled light of its namesake. At different angles and times of the day, glimpses of movement and silhouette activate changes in the facade, connecting with the outside while maintaining privacy.
Project name
Clay Lantern House
Architecture firm
John Contoleon Architecture
Location
Brisbane, Queensland, Australia
Photography
Brock Beazley Photography
Principal architect
John Contoleon
Collaborators
Tara Dehbozorgi (Photography Styling), Building Certification Consultants (Building Certifier)
Structural engineer
Northside Consulting Engineers
Supervision
Michael Kassolos
Construction
Kasso Constructions
Material
Face brick and timber
Typology
Residential › House

