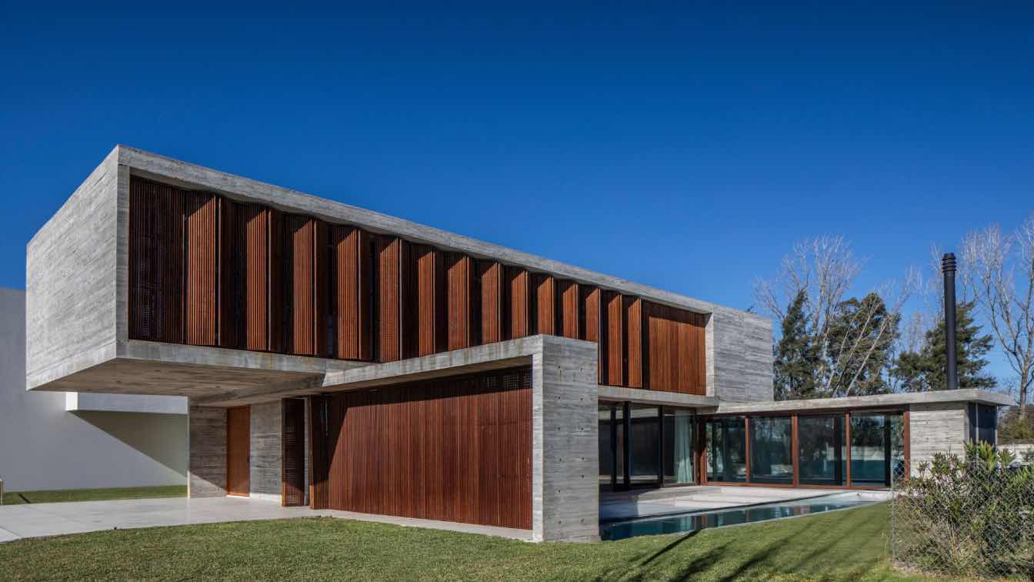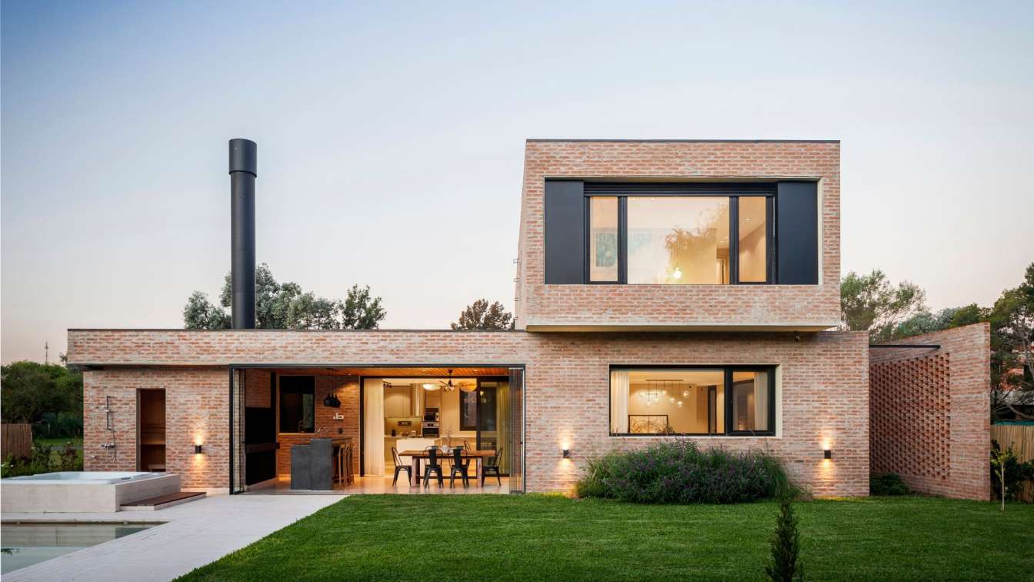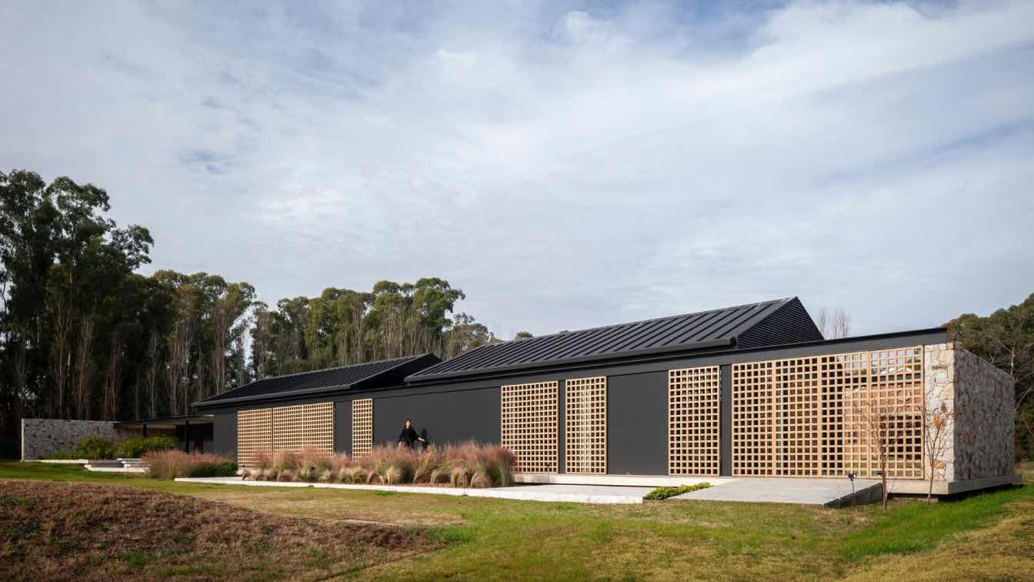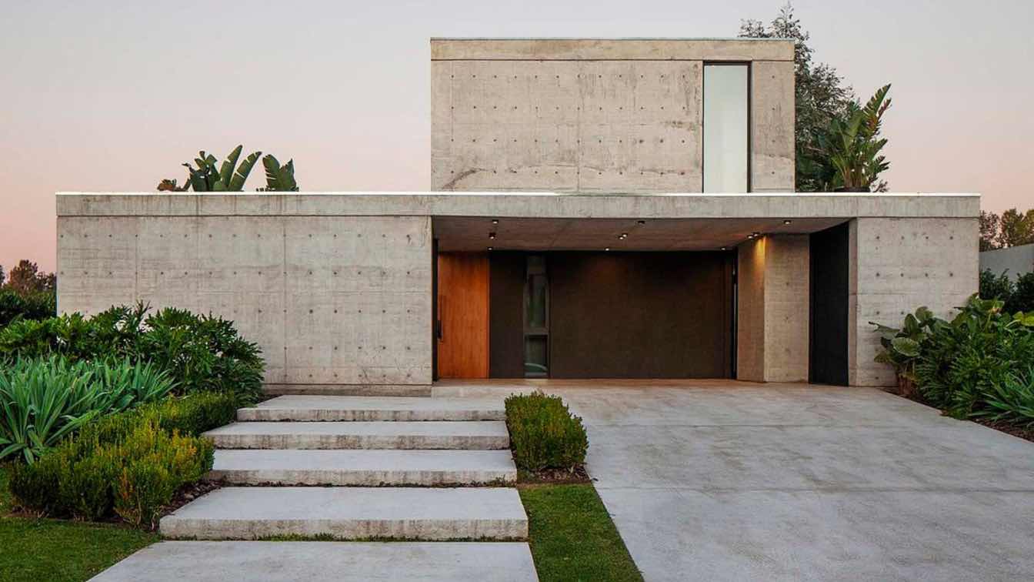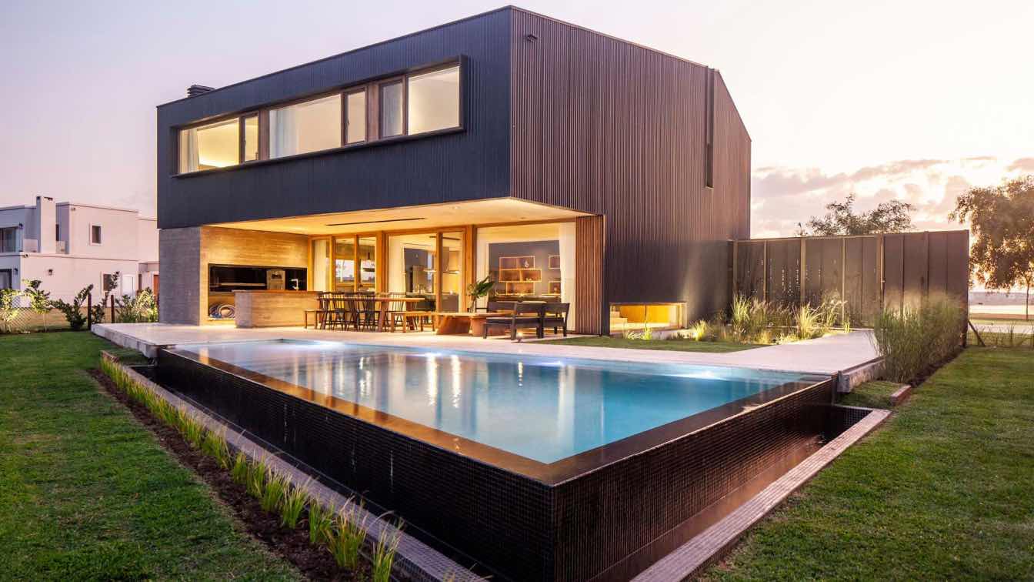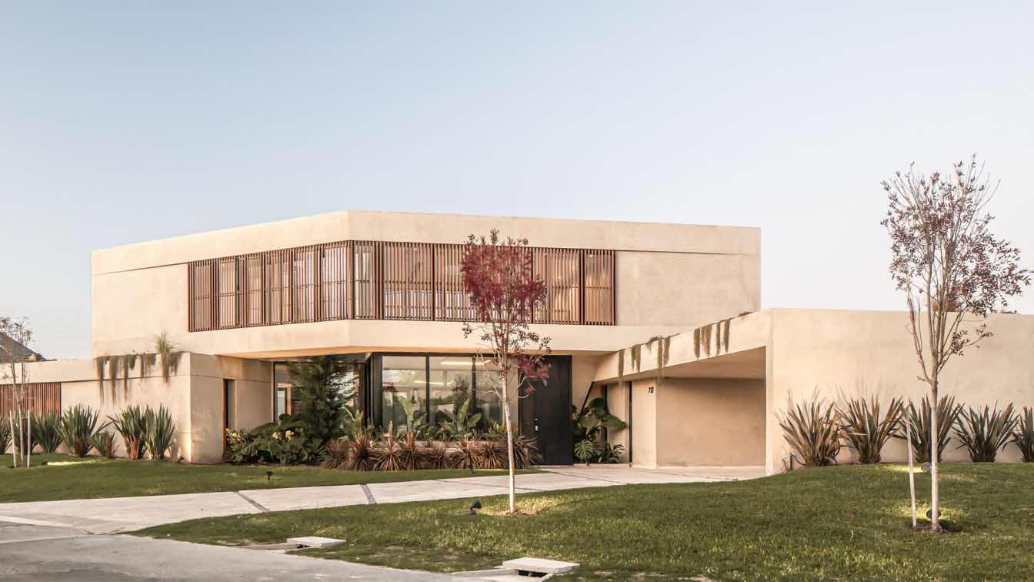Casa Guayubira was born as an experimentation with the boundary between public and private space. With a closed-off front and a central space that acts as the heart of the home, this project seeks to break with certain conventional standards characteristic of Argentine suburban homes, creating a small urban oasis.
Project name
Casa Guayubira
Location
Canning, Buenos Aires, Argentina
Photography
Alejandro Peral
Principal architect
Martin Aracama and Felipe Aracama ( father and son)
Design team
Felipe Aracama
Civil engineer
Gustavo Guana
Landscape
Ramiro Dalessandro
Tools used
AutoCAD, V-ray
Material
Concrete, Glass, Wood, Steel
Typology
Residential › House
"Casa Brick," nestled in the town of Pilar, Buenos Aires, sits on a 1,100 square meter plot, embracing the corner with a northwest orientation. Its design, an elegant fusion of clean volumes, paired with its distinctive common brick cladding, defies the norms of traditional residential architecture, infusing a modern and distinctive vibe.
Architecture firm
LSA (Lattes Salinas arquitectos)
Location
Mayling C.C, Pilar, Buenos Aires, Argentina
Photography
Alejandro Peral
Principal architect
Martin Lattes, Alejo Salinas
Design team
Martin Lattes, Alejo Salinas
Collaborators
Julieta Lozada
Civil engineer
Jorge Prieto
Structural engineer
Jorge Prieto
Environmental & MEP
Belcarp
Landscape
Celina Sammartino
Visualization
Julieta Lozada
Material
Brick, Concrete, Glass, Steel
Typology
Residential › House
Casa Tuti is located in the Terralagos neighborhood, in front of a large lagoon. It is a pure and white volume that plays with its wings on the upper and lower floors, where its flight is the skeleton that intervenes throughout the entire route of the house.
Architecture firm
Leone Loray Arquitectos
Location
Terralagos, Argentina
Photography
Alejandro Peral
Principal architect
Justina Leone, Gastón Loray
Design team
Nadia Navarrete
Collaborators
Gustavo Ciancio
Interior design
Juliana Virla
Material
Concrete, Wood, Glass
Typology
Residential › House
Leone Loray Arquitectos: Orilla is a house designed to be lived in between the boundaries of the interior and the exterior, with a concept where the surroundings become part of the architecture and seamlessly integrate into the interior. Its name is the synthesis of its essence.
Project name
Orilla House
Architecture firm
Leone Loray Arquitectos
Location
Junín, Buenos Aires, Argentina
Photography
Alejandro Peral
Principal architect
Justina Leone, Gaston Loray
Design team
Justina Leone, Gaston Loray, Juliana Virla, Nadia Navarrete y Gustavo Ciancio.
Interior design
Juliana Virla
Civil engineer
Leone Loray Arquitectos
Structural engineer
Leone Loray Arquitectos
Environmental & MEP
Leone Loray Arquitectos
Landscape
Leone Loray Arquitectos
Lighting
Leone Loray Arquitectos
Supervision
Leone Loray Arquitectos
Visualization
Leone Loray Arquitectos
Construction
Leone Loray Arquitectos
Material
Concrete, Wood, Glass, Stone, Steel
Typology
Residential › House
LMARQ Arquitectos: Together with Estudio Lanati, we designed a residential building on a corner of Banfield Este, Province of Buenos Aires, facing the challenge of intervening in the densification process of the City in an area with a strong neighborhood imprint.
Architecture firm
LMARQ Arquitectos, Estudio Lanati
Location
Banfield Este, Lomas de Zamora, Provincia de Buenos Aires, Argentina
Photography
Alejandro Peral
Principal architect
Luciana Macias, Gustavo Lanati
Typology
Residential › Apartments
Implemented in the central sector of the Terralagos neighborhood, Canning, Province of Buenos Aires. On a trapezoidal-shaped lot, the front being the most generous measure of the development of the land.
Architecture firm
LMARQ Arquitectos
Location
Terralagos, Canning, Provincia de Buenos Aires, Argentina
Photography
Alejandro Peral
Principal architect
Luciana Macias
Design team
Facundo Carrosso, Yamila Graneros
Structural engineer
Gustavo Bianchi
Material
Concrete, glass, steel
Typology
Residential › House
QHouse 1 was the first prototype in a series of houses called Qhouse. It was conceived during the pandemic as a response to the urban exodus, offering an affordable solution for people seeking green and open spaces outside the city.
Architecture firm
Social Arquitectos
Location
Estancia San Ramon, Buenos Aires, Argentina
Photography
Alejandro Peral
Principal architect
Guido Piaggio
Design team
Social Arquitectos
Interior design
Mola Arquitectura + Social Arquitectos
Structural engineer
Mastropietro
Landscape
Social Arquitectos
Lighting
Social Arquitectos
Supervision
Social Arquitectos
Construction
Social Arquitectos
Material
Main materials Concrete / Glass / Steel Framing / Travertine Stone
Typology
Residential › House
The design of this home posed a particular challenge: distributing a large program on the ground floor of a triangular lot that, despite its extensive front, did not offer a large rear space. To optimize it, it was decided to implement the ground floor in two distant bars: one against the front with the common areas and the other, with the rest are...
Architecture firm
Grizzo Studio
Location
Hudson, Buenos Aires, Argentina
Photography
Alejandro Peral
Principal architect
Grizzo Studio, Santiago Fernández Bender
Design team
Grizzo Studio, Santiago Fernández Bender
Interior design
Grizzo Studio
Structural engineer
Santiago Maiztegui
Environmental & MEP
Grizzo Studio
Supervision
Federico Grizzo
Visualization
Grizzo Studio
Construction
Sergio Gonzalez
Material
Travertine, Colored Plaster, Masonry
Typology
Residential › House

