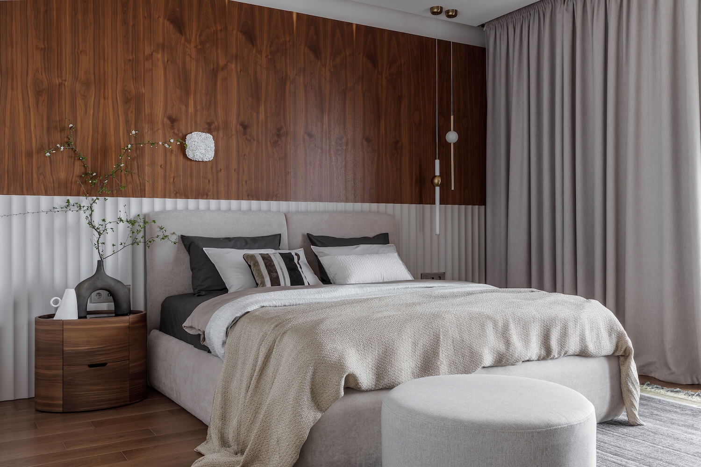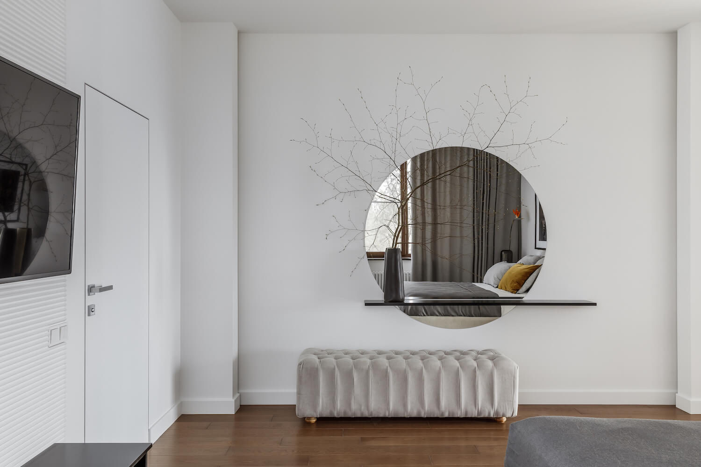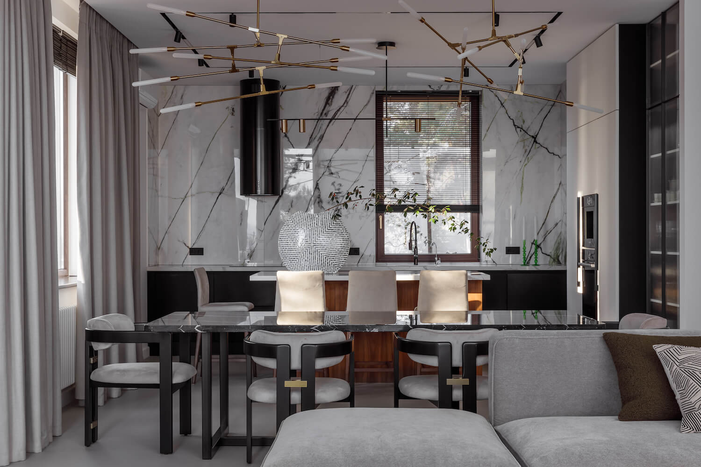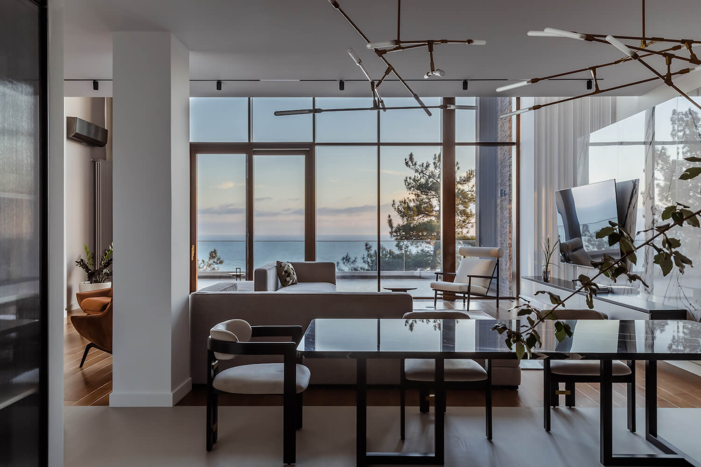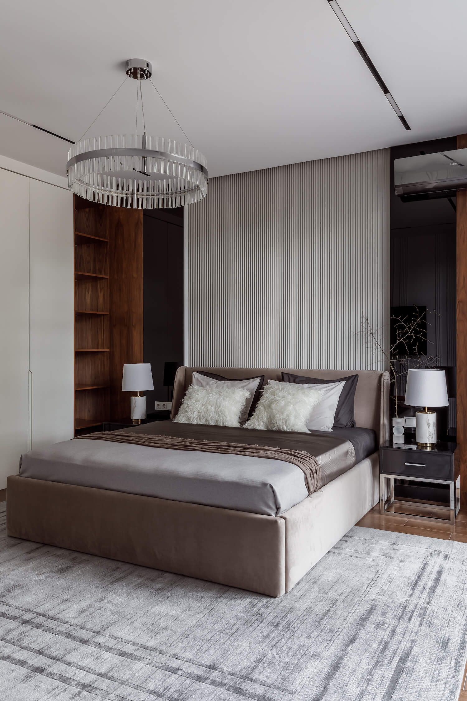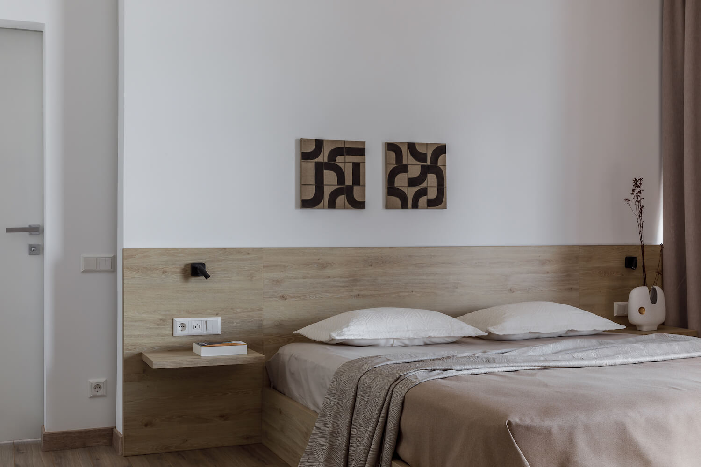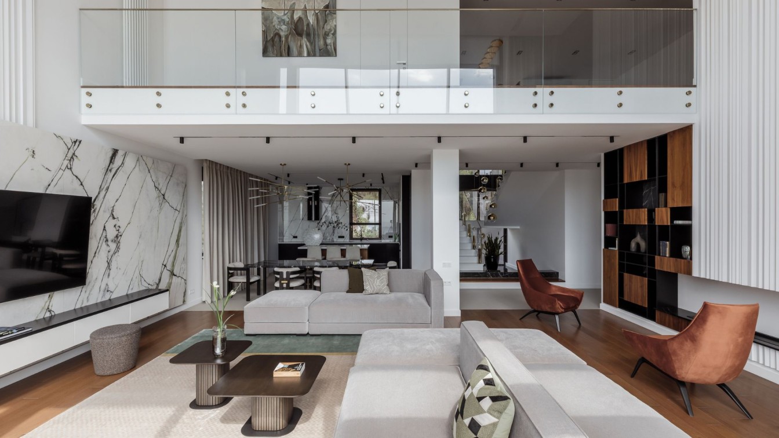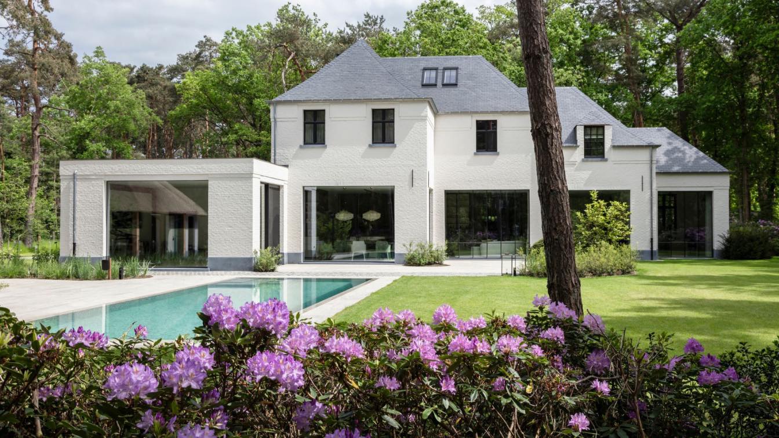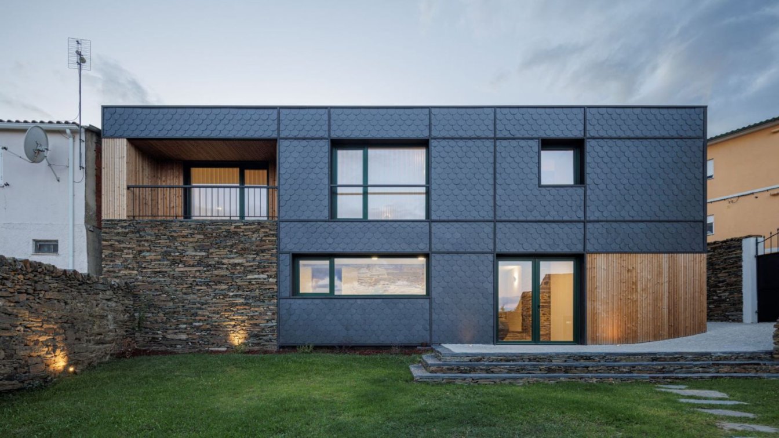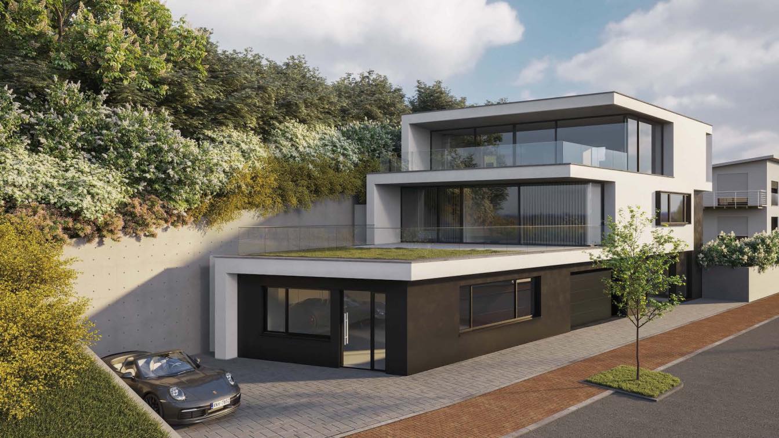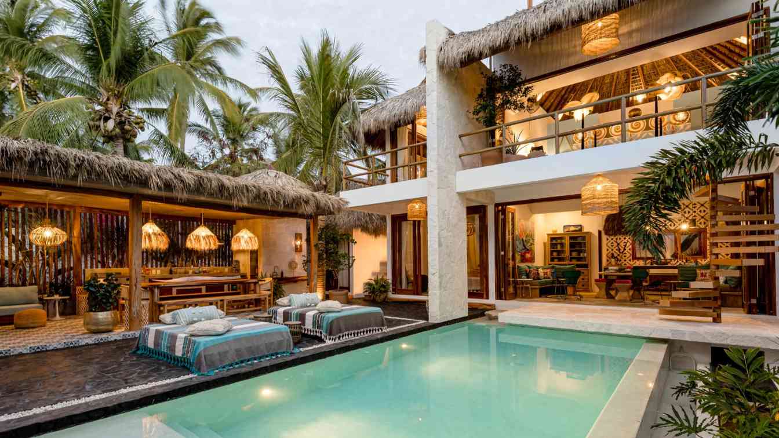Olga Bogatkina: In a very inaccessible, not incredibly beautiful place in the Georgia region, I designed and developed the design, architectural decoration, and landscape of a 3-story house, “coming out” of the mountain with floors overlooking the most beautiful bay of the Black Sea.
The ergonomics and design of the house is that the first (ground) floor is a guest floor with its own entrance, swimming pool, kitchen, living room and 3 bedrooms with their own bathrooms and dressing rooms, for guests who very often come to visit. And the remaining 2 floors are the master’s part with 5 bedrooms, 6 bathrooms, a huge kitchen, living room with 8-meter ceilings, a terrace and an infinity pool. the house is located so that from every window you can see the forest and the sea.




