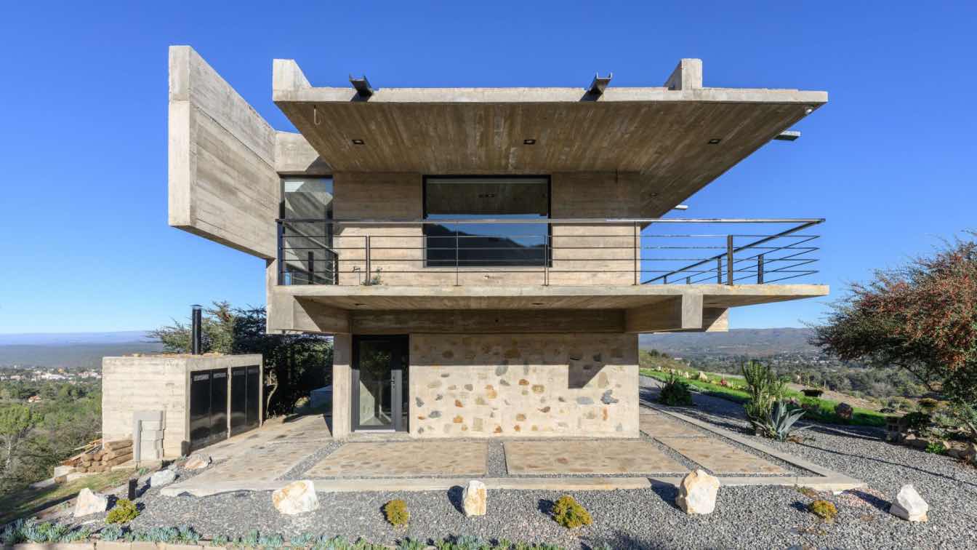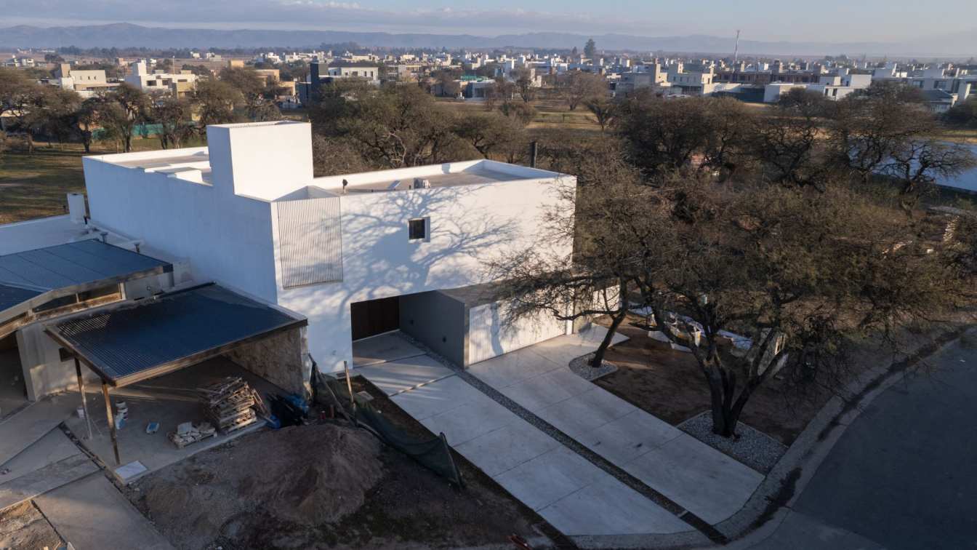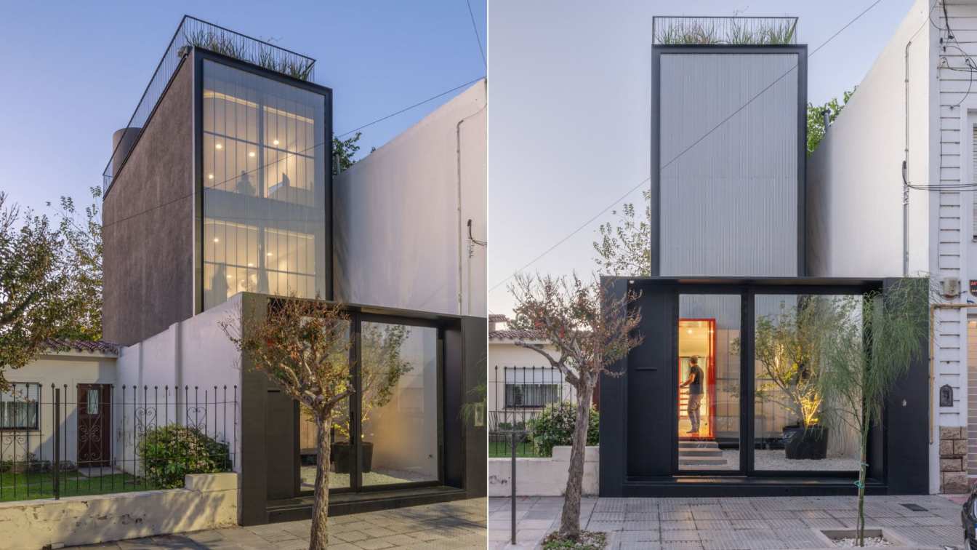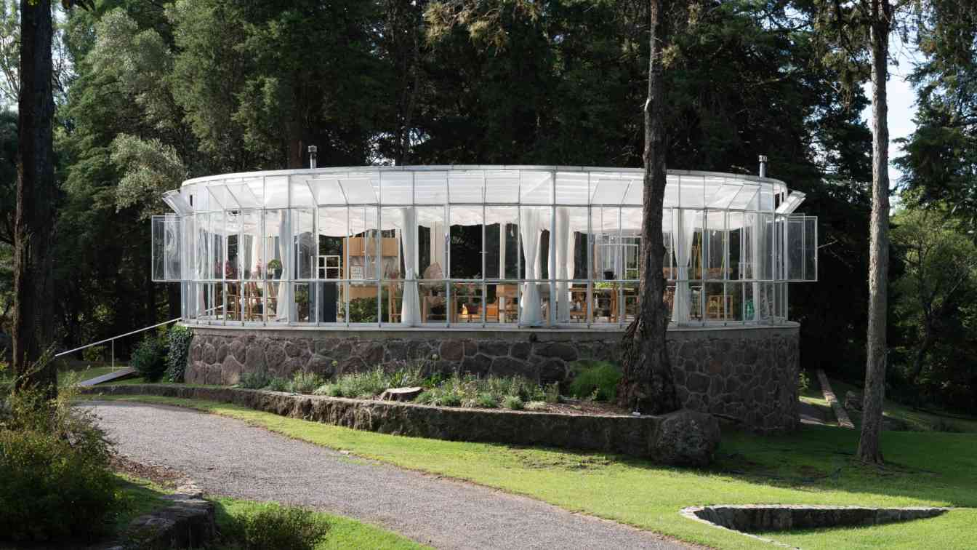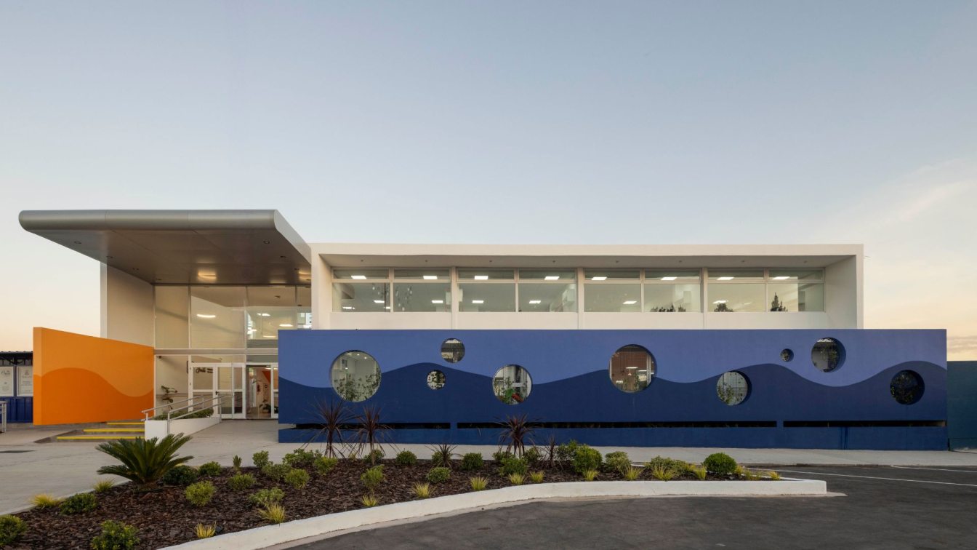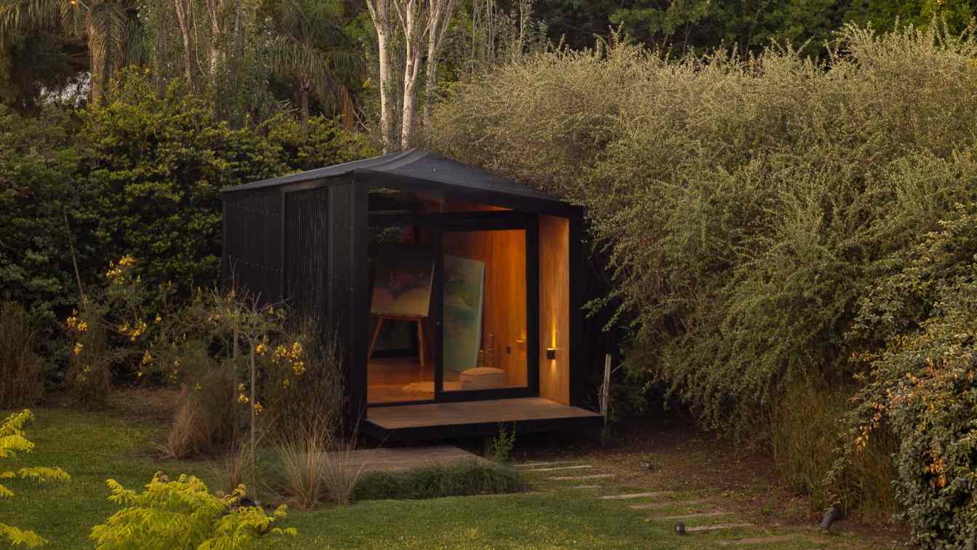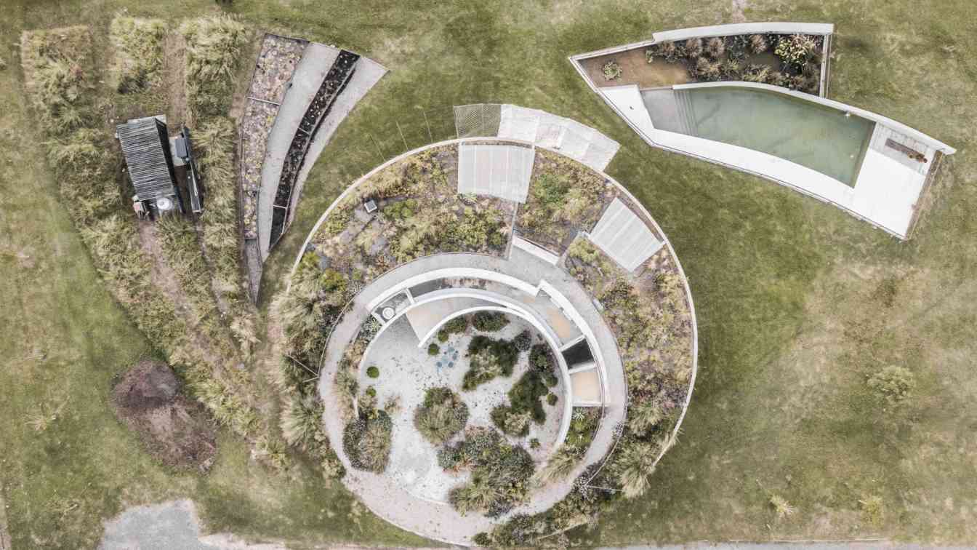The house is situated in the Punilla Valley, Córdoba Province, near Cerro El Dragón, between the towns of La Falda and Huerta Grande. The site is characterized by rolling hills and mountain landscapes with expansive valley views, typical of the semi-arid Córdoba region. The terrain, with its steep topography.
Project name
House on Cerro El Dragón
Architecture firm
Cristián Nanzer
Location
Punilla Valley, Córdoba Province, Argentina
Photography
Gonzalo Viramonte
Principal architect
Cristián Nanzer
Design team
Cristián Nanzer, Ricardo Tesoreiro
Collaborators
Lourdes Cuadro, Juan Dimuro, Ricardo Tesoreiro
Structural engineer
Edgar Morán
Environmental & MEP
Gabriel Canelo
Construction
Juan Pacheco
Material
Concrete, Glass, Stone
Typology
Residential › House
Situated on the outskirts of Córdoba, Argentina, near the first mountain range, this house is integrated into an environment characterized by the presence of native trees of high environmental value. The integral preservation of the existing trees was the primary condition that structured the entire design process.
Project name
Casa Siete Soles
Architecture firm
Mecba.arq
Location
Córdoba, Argentina
Photography
Andres Domínguez
Principal architect
Marco Marchese, Leandro Aquiles Cornaglia
Design team
Marco Marchese, Leandro Aquiles Cornaglia, Franco Brunori, Sebastián Cárdenas
Interior design
Alumine Peralta Martínez, Belen Finocchi
Tools used
AutoCAD, SketchUp, Adobe Photoshop
Material
Brick, Glass, PVC
Typology
Residential › House
The house was conceived as a gathering space for a large family, designed specifically to host family reunions, celebrations, and shared moments with all the children. This initial idea defined a spatial organization distributed across three clearly differentiated levels. Level 00 is dedicated to the daily life of the owners.
Architecture firm
Haak Arquitectura
Location
Parque Leloir, Buenos Aires, Argentina
Principal architect
Miguel Garcia Escudero
Design team
Augusto Finochiaro, Gaston Castellanos
Collaborators
Sofia Cossettini
Interior design
Laura Albero
Construction
Pedro del busto
Material
Concrete, Wood, Glass, Steel
Client
Jonathan Bottinelli
Typology
Residential › House
This project involves the design of an architecture studio located in the urban sector of Cerro de las Rosas, in the city of Córdoba, just a few blocks from the “Mujer Urbana” traffic interchange. Conceived as a sculptural prismatic volume on a deep and narrow lot, the architectural object asserts itself on the site with character, set back just 50...
Project name
Studio Fran Viñas Arquitectos (ESTUDIO Fran Viñas Arquitectos)
Architecture firm
FV Arquitectos (Fran Viñas Arquitectos)
Location
Cerro de las Rosas, Córdoba, Argentina
Photography
Gonzalo Viramonte
Principal architect
Francisco Viñas
Typology
Office Building › Interior Design
The need for a domestic-scale space to grow vegetables out of season and experiment with plant reproduction under controlled temperatures. Plants will then be introduced into their immediate surroundings, gradually adapting to the local climate. There is also the desire to create a space for leisure, enjoyment, and contemplation.
Architecture firm
CHOZA espacio de arquitectura
Location
Valle de Calamuchita, Córdoba, Argentina
Photography
Juan Cruz Paredes
Principal architect
Agustina Calamari - María Clara Amoedo Fiore
Collaborators
Magalí Rey; Facilities project: Alejandro Lastra
Structural engineer
Edgar Morán
Lighting
Luciana Borgatello
Typology
Residential › Greenhouse
Grilli Principado School is located in Canning, Argentina, and is a project by TIM Arquitectos. Its goal is to generate spatial tools through architecture for improved learning within the educational community.
Project name
Colegio Grilli Principado (Grilli Principado School)
Architecture firm
TIM Arquitectos
Location
El deslinde 1380, Canning, San Vicente, Argentina
Photography
Luis Barandiaran
Principal architect
Martin Aracama
Design team
Felipe Aracama
Landscape
Ramiro Dalessandro
Typology
Educational Architecture › School
The commission is for a small, independent multipurpose space within a courtyard, primarily intended for creative activities and therefore distanced from the daily activities of the existing home. It is located in a privileged corner of the plot due to its green surroundings and favorable orientations.
Project name
Atelier Araucarias
Architecture firm
Lateral Arquitectos
Location
Rafaela, Argentina
Principal architect
Milagros Rocchetti, Diego Degiovanni
Collaborators
Valentino BossioSUPPLIERS/PRODUCTS: Metalúrgica Balegno: Ironwork Fernando Ingaramo: Wood Ctek: Aluminum Openings
Material
Wood, Glass, Aluminum Openings
Just like human body, the way we position ourselves in relation to our surroundings is defined by our orientation. It’s not the same to be in front of something, than staring from a rotated angle. Ultimately, It’s Geometry what defines orientation. As seen like this, it becomes clear that geometry guides the articulation of spaces.
Architecture firm
AtelierM
Location
Capilla del Señor, Buenos Aires Province, Argentina
Principal architect
Matias Mosquera
Design team
Camila Gianicolo, Cristian Grasso, Nicolas Krausse, Sebastian Karagozlu
Civil engineer
Marcelo Vita
Structural engineer
Gustavo Carreira
Tools used
Rhinoceros 3D, Grasshopper
Construction
Francisco Gomez Paratcha, Ivon Strk
Material
Concrete, Green Roof, Wood
Typology
Residential › House

