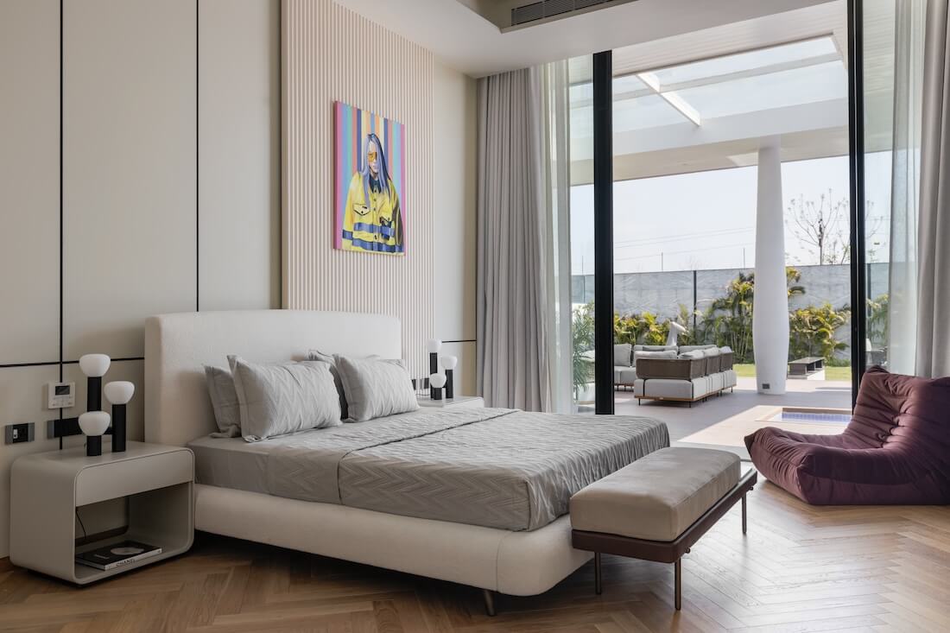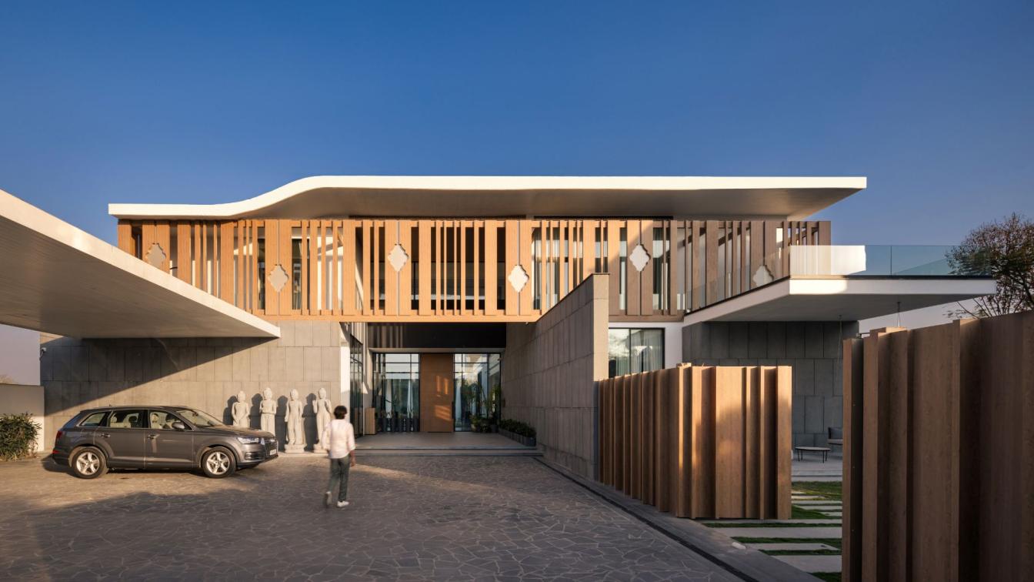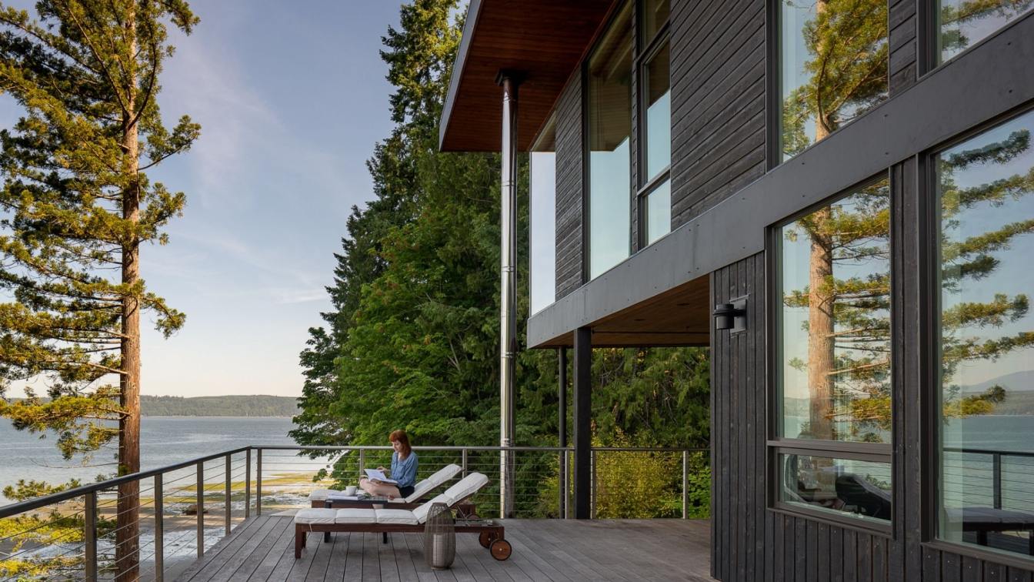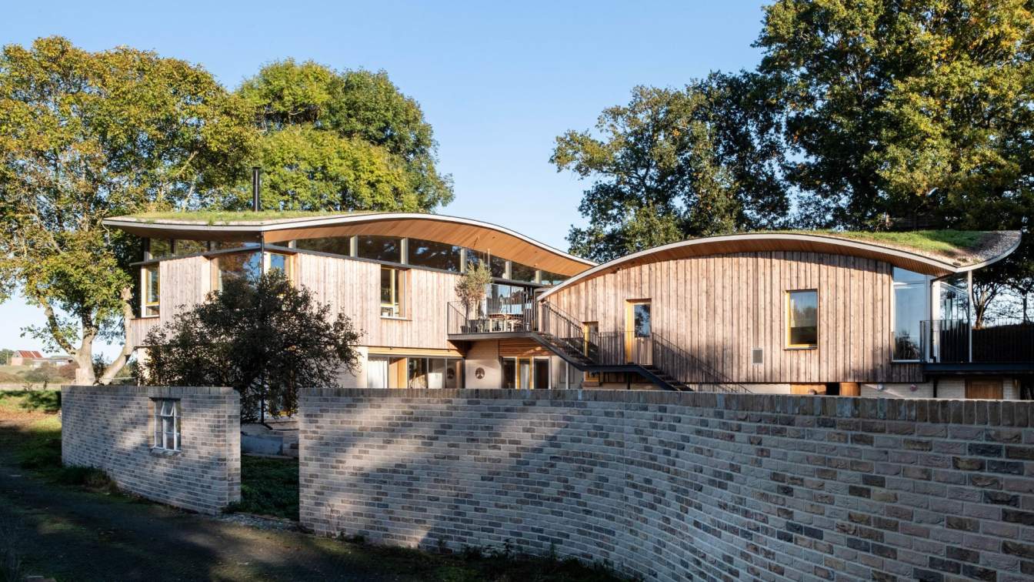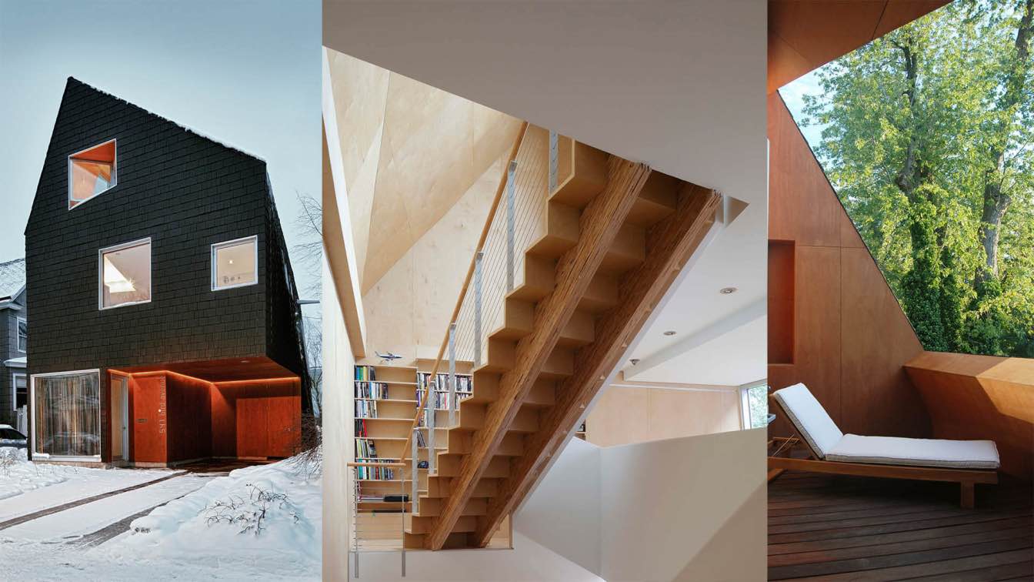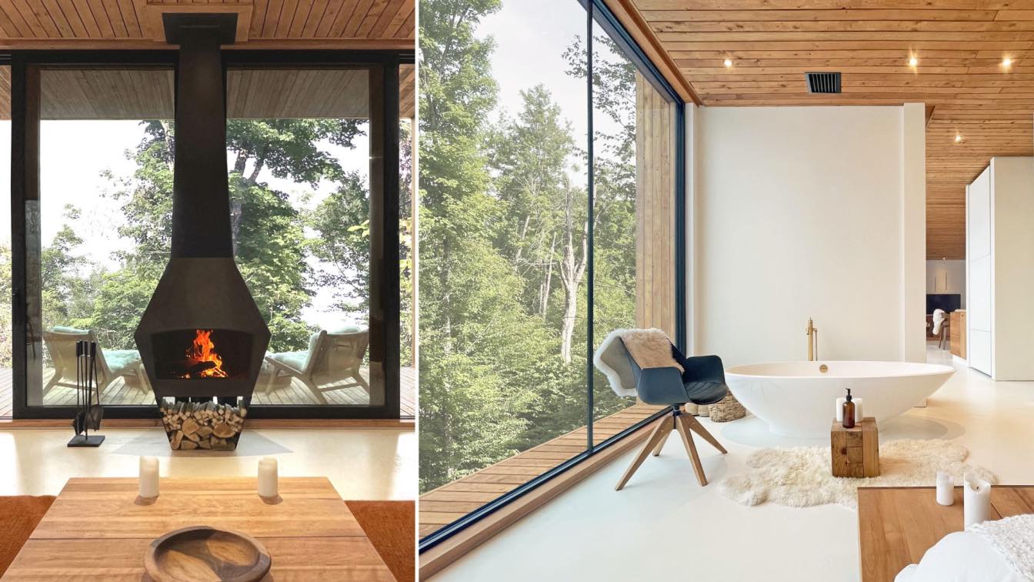23DC Architects: Spread out in a vast area of 1 acre, Ananda is a modern residence, adorning the city of Amritsar, Punjab. With Ananda, we have managed to create a space that is a beautiful marriage of modern design and the serene embrace of nature. To add a little razzle dazzle we have mixed a sumptuous amount of Indian elemental aesthetics. Commissioned by a client with a profound appreciation for landscape preservation and a desire for a residence that seamlessly blends contemporary aesthetics with Indian essence, this residence embodies the ethos of tranquility and elegance.
From the outset, the client's vision was clear: they wanted to escape the cacophony of city life and immerse themselves in a living space that seamlessly integrates with nature. For this, they wanted to partner with an architectural company who shared their passion for preserving the landscape while constructing a dwelling that resonated with modern facilities. For the client, it was a match made in heaven, as our portfolio showcases a dedication to retaining the integrity of the environment in every project.
Drawing inspiration from the success of one of our residential projects which artfully incorporated traditional Indian elements into contemporary design, we embarked on a journey to create a home that reflected the client's aspirations. The result is a residence that not only embraces the comforts of modern living and a contemporary design but also pays homage to its Indian heritage. At the core of the design philosophy was the concept of fluidity—a seamless transition between indoor and outdoor spaces, allowing inhabitants to bask in the beauty of nature from every corner of the house. Expansive windows bathe the interiors in natural light, while sliding doors effortlessly blur the boundaries between the interior sanctuary and the verdant landscape beyond.
The gentle chirping of birds becomes a melody that permeates the living spaces, soothing the soul and offering a sense of calm. A key feature of the design is its element of surprise—a narrative that unfolds gradually, revealing hidden treasures at every turn. As one traverses through the residence, each space offers a unique experience, drawing the inhabitant deeper into its embrace. From secluded courtyards to a private garden oasis tucked away behind unassuming façades, the house unveils its secrets slowly, like chapters in a captivating story.
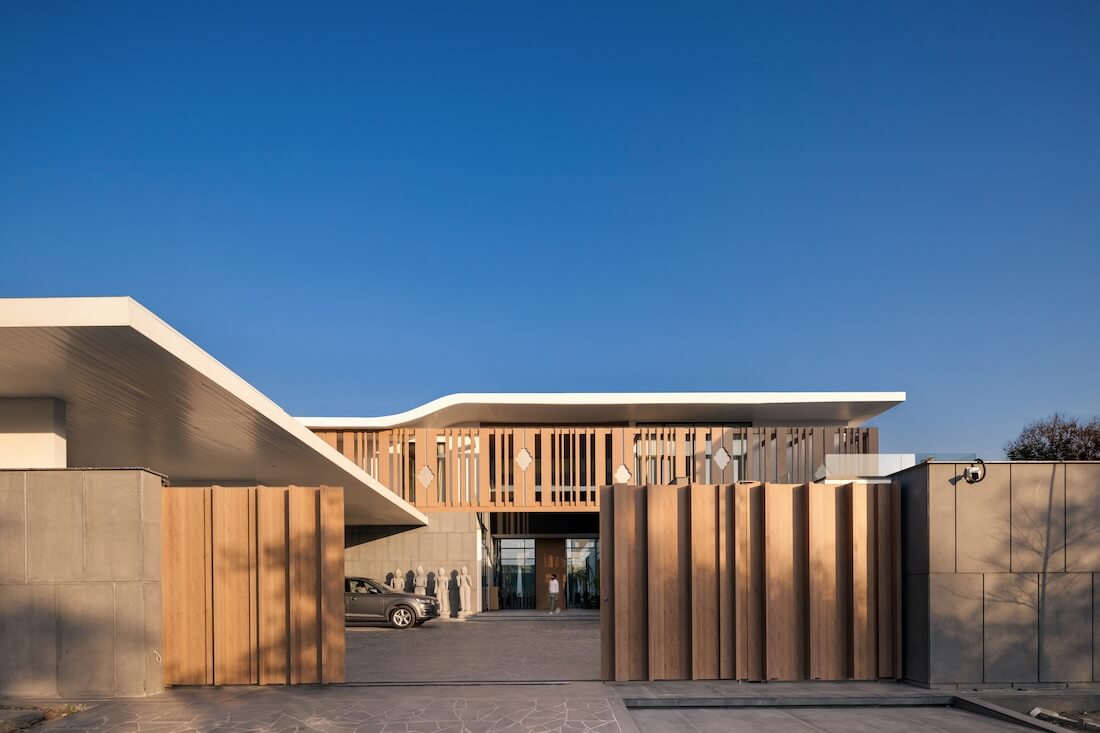
Central to the client's brief was the desire for a resort-like ambiance coupled with a palatial feel. In response, the architects meticulously curated spaces that evoke a sense of grandeur while promoting the use of local materials such as clay tiles and marble. The integration of these elements not only adds authenticity to the design but also fosters a deep connection with the surrounding landscape.
Throughout the design process, emphasis was placed on creating living spaces that seamlessly interact with the natural environment. Expansive windows frame picturesque views of the verdant surroundings, blurring the boundaries between indoors and outdoors. Nature is evidently visible from every corner of this house. One can also say that it is the main character.




















