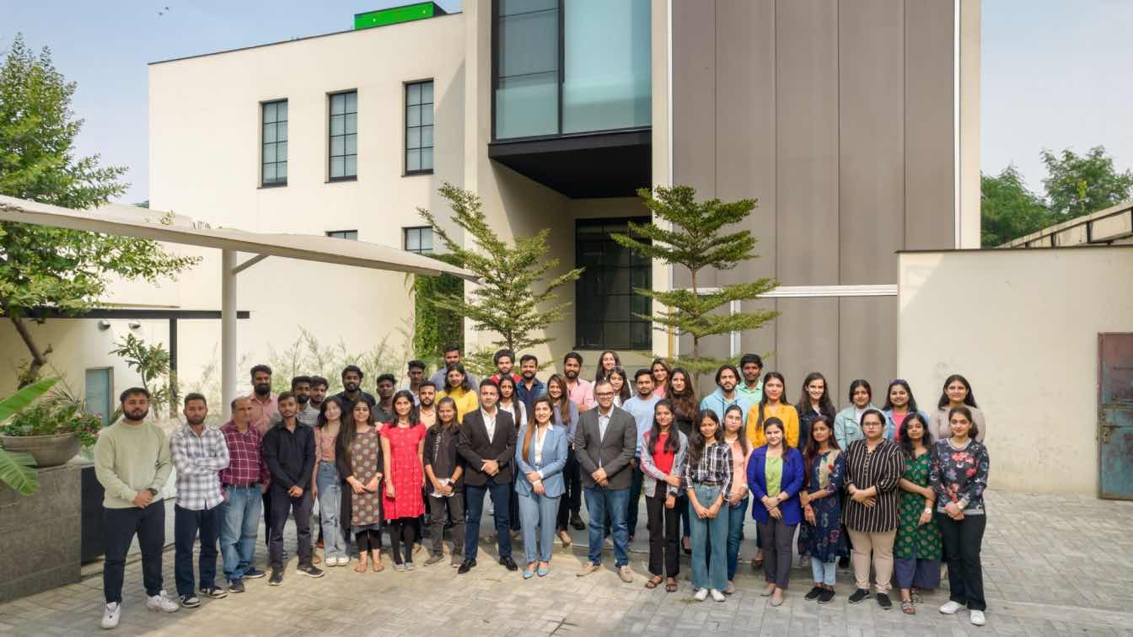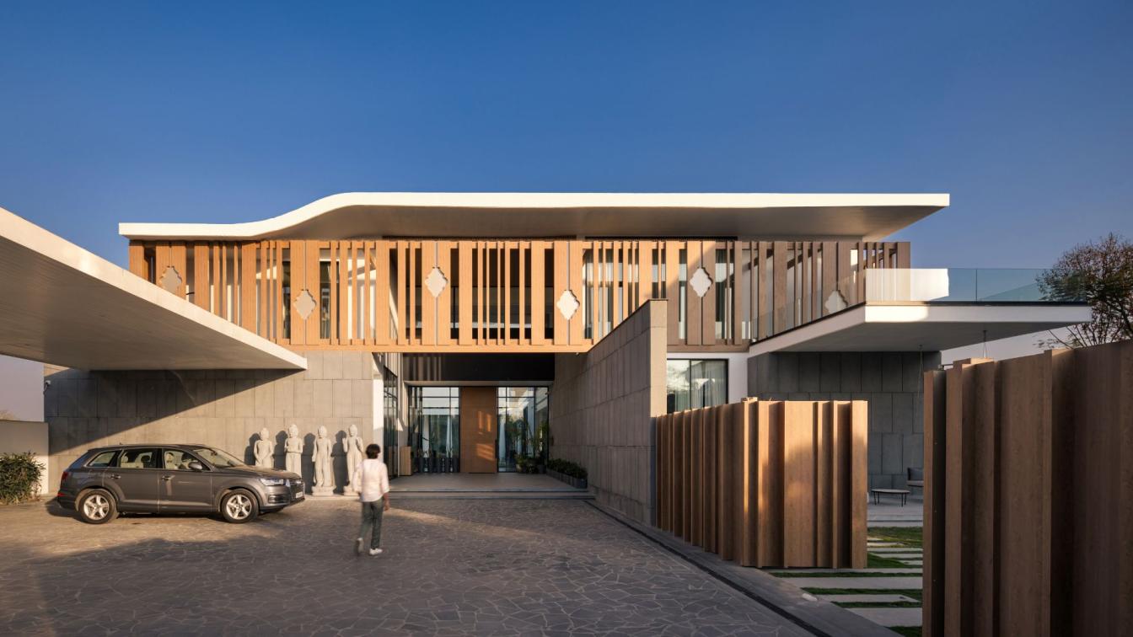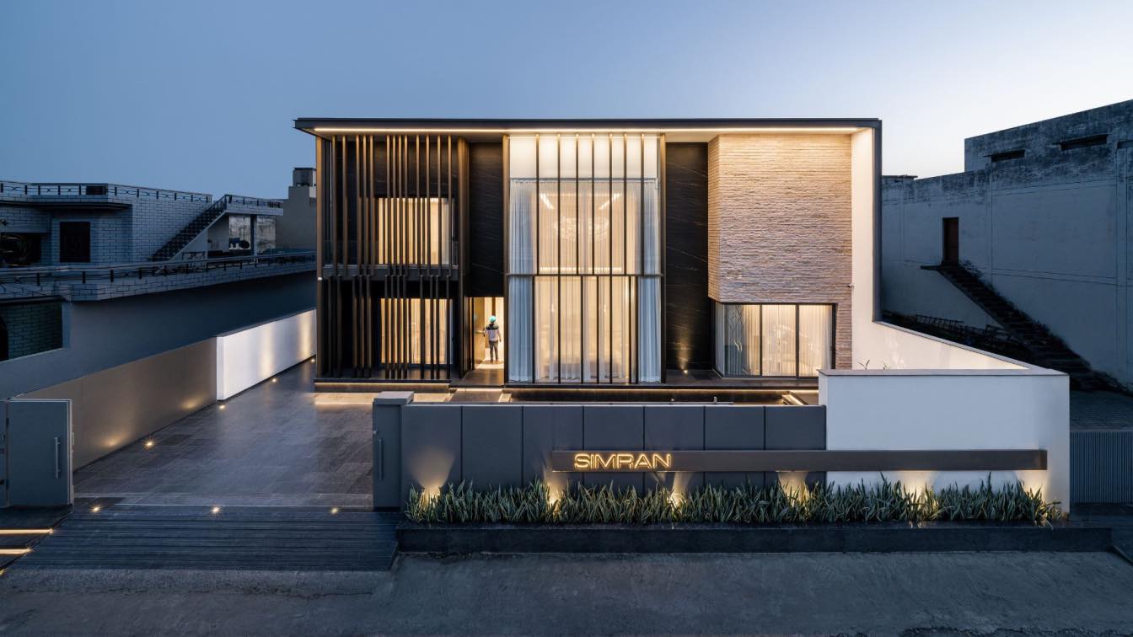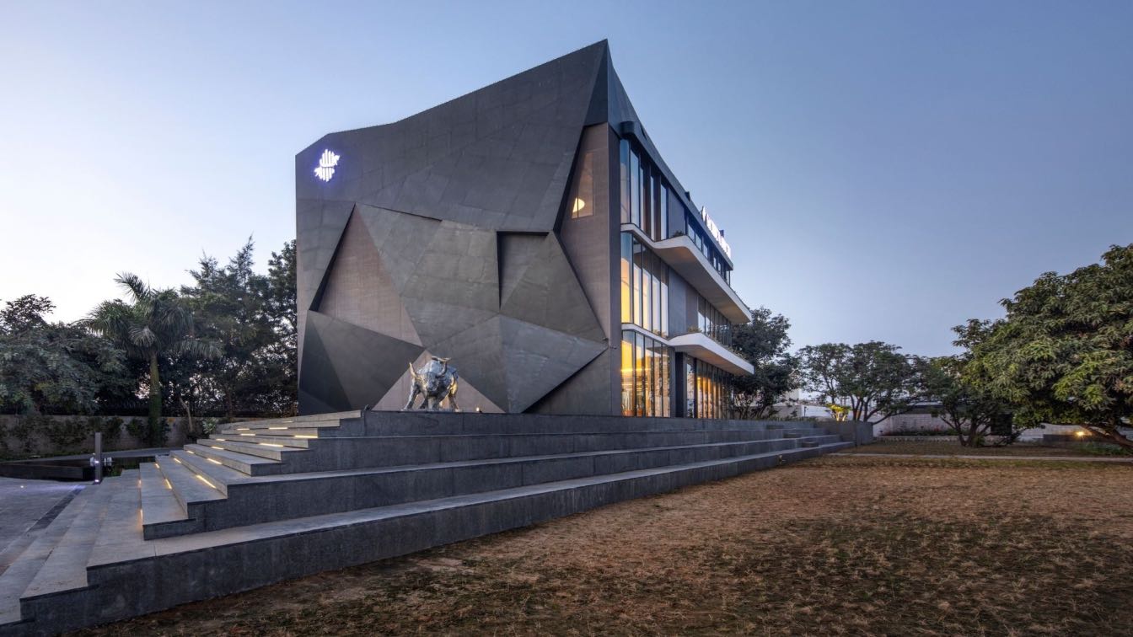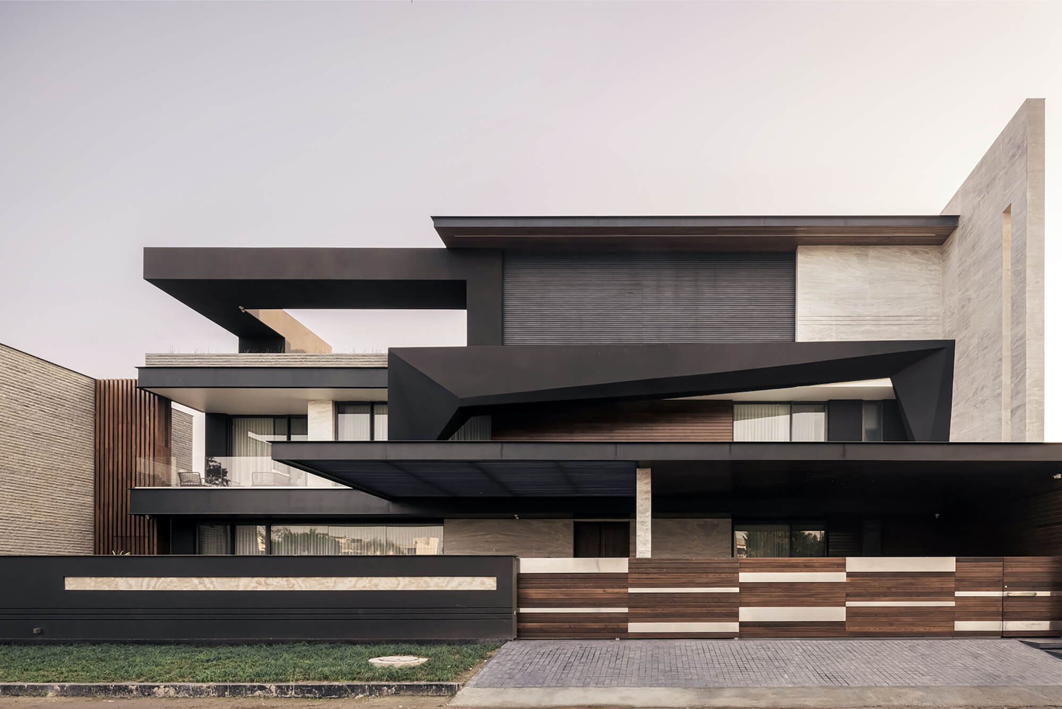23DC Architects is an architectural firm with headquarters in Jalandhar, India and offices in Delhi and Dubai. Our talented team creates innovative and sustainable design solutions across various sectors.
Architecture firm
23DC Architects
Location
Jalandhar, Punjab, India
Principal architect
Shiv Dada, Mohit Chawla
Design team
Shiv Dada, Mohit Chawla
Interior design
Shiv Dada, Mohit Chawla
Landscape
23DC Architects
Structural engineer
Er. Karan Chawla
Typology
Commercial › Office Building
Spread out in a vast area of 1 acre, Ananda is a modern residence, adorning the city of Amritsar, Punjab. With Ananda, we have managed to create a space that is a beautiful marriage of modern design and the serene embrace of nature. To add a little razzle dazzle we have mixed a sumptuous amount of Indian elemental aesthetics.
Architecture firm
23DC Architects
Location
Amritsar, Punjab, India
Photography
Purnesh Dev Nikhanj
Principal architect
Shiv Dada, Mohit Chawla
Design team
Shiv Dada, Mohit Chawla
Collaborators
• Furniture and decorative Lighting - After Bricks • Outdoor Furniture - Rishi Bathla • Artefacts - Holzer Home • Studio Premiano • General Lighting - Hybec • Veneers - Haribol • Sanitaryware -Kohler • Tiles - Nexion (Nexion) • Special Wall Claddings - Roshcrete • Air Conditioning- Daikin • Carpets -Manya Khanna • Marble - Lovely Marbles
Interior design
23DC Architects
Structural engineer
23DC Architects
Environmental & MEP
23DC Architects
Landscape
23DC Architects
Visualization
23DC Architects
Material
Mentioned in Collaborators
Typology
Residential › House
Silhouette, located in Nawanshahr, Punjab, is an impressive piece of modern architecture spread over an area of 10,000 square feet and boasts of a unique floor plan. The open-concept design of the living spaces facilitates the internal connectivity of the house, while the use of screens on the exterior ensures privacy.
Project name
The Silhouette
Architecture firm
23DC Architects
Location
Nawanshahr, Punjab, India
Principal architect
Shiv Dada, Mohit Chawla
Design team
Shiv Dada, Mohit Chawla
Structural engineer
In-house
Visualization
23DC Architects
Material
Bronze Louvers (Facade), Yellow China Granite, Basalt, Aluminium
Typology
Residential › House
The Aventador, designed by Shiv Dada and Mohit Chawla of 23DC Architects, borrows its name from the champion Spanish bull. Shattering the age old idea of an office building being just a place to work, the Aventador is designed to inspire to be better every day.
Project name
The Aventador
Architecture firm
23DC Architects
Location
Hoshiarpur, Punjab, India
Photography
Niveditaa Gupta
Principal architect
Shiv Dada, Mohit Chawla
Design team
Shiv Dada, Mohit Chawla
Structural engineer
Ankush Gupta
Environmental & MEP
In-House
Construction
Edific Infra Projects
Visualization
23DC Architects
Tools used
Rhinoceros 3D, Lumion, Adobe Photoshop
Material
Solid Aluminium Sheets, Powder Coating (Akzonobel), Mesh (Galvanized Iron) Asian Streck metals
Client
Paramjeet Singh Sachdeva
Typology
Commercial › Office Building
23DC Architects: Residence 1 is the first project in the 23DC’s Carbonado Series which is inspired by “Carbonado”, commonly known as the Black Diamond, the rare gem. The house stands in recently and exclusively developed area of Ansal Sushant city of Panipat, Haryana.
Project name
Carbonado Residence 1
Architecture firm
23DC Architects
Location
Panipat, Haryana, India
Photography
Purnesh Dev Nikhanj
Principal architect
Mohit Chawla & Shiv Dada
Typology
Residential › Houses

