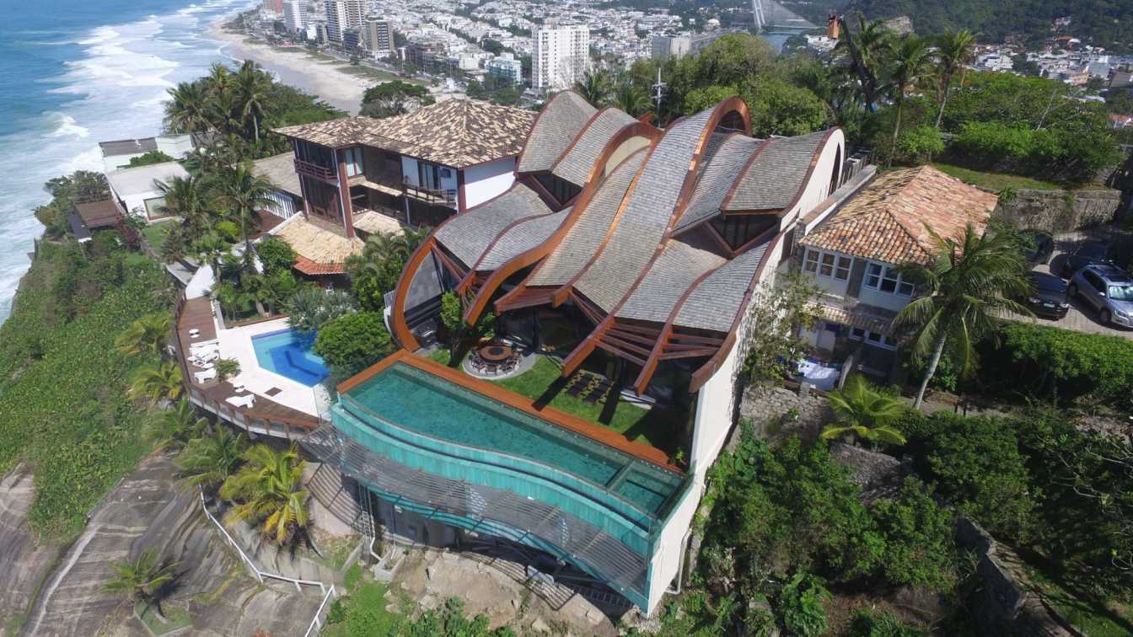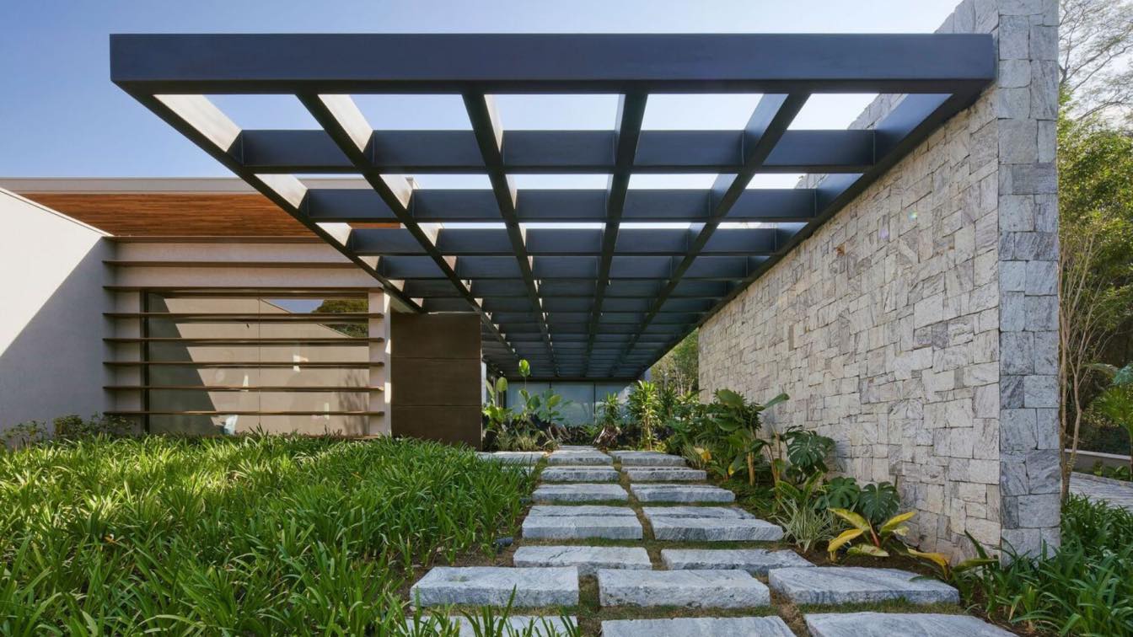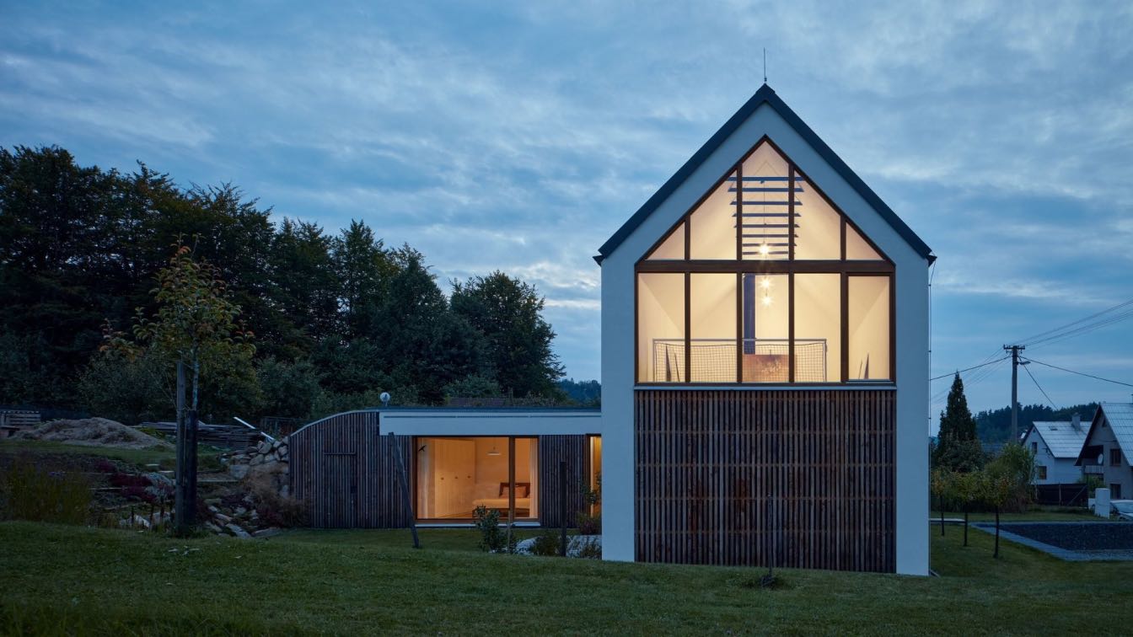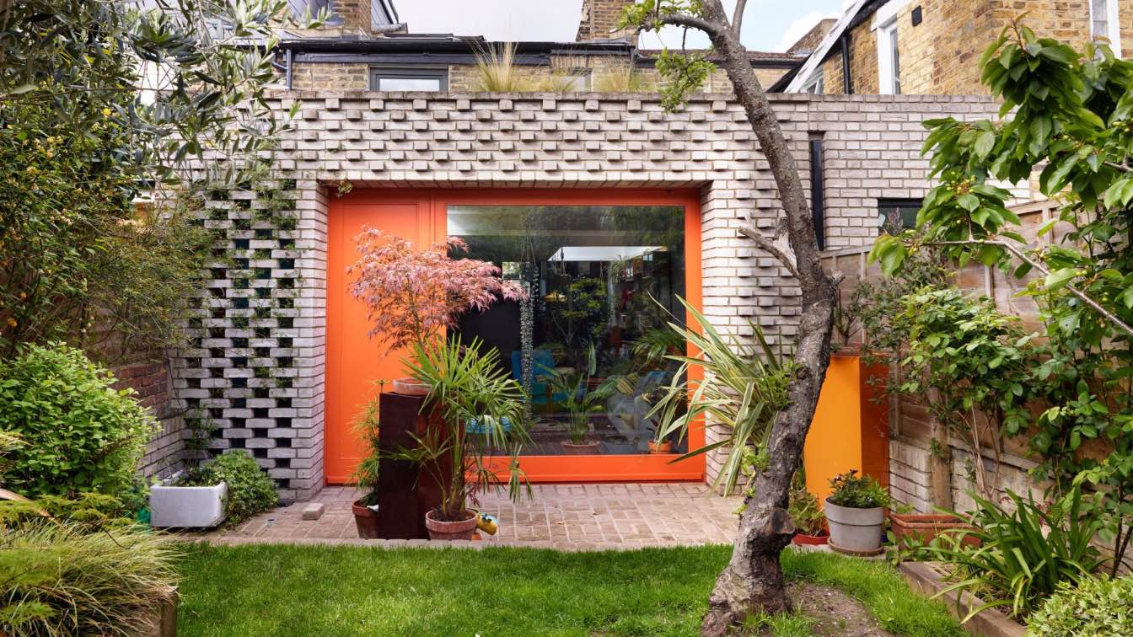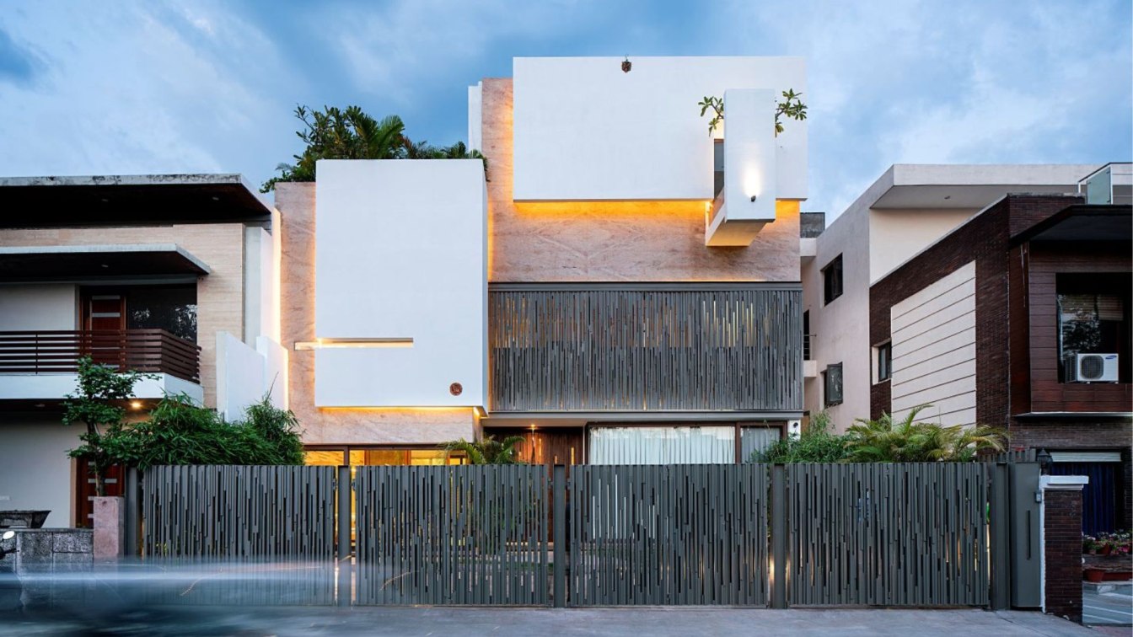Designed by Mareines Arquitetura, Wave House is located on the Tijucas Islands in Rio de Janeiro, on a plot 65 meters above sea level, on a steep granite monolith. The orientation means that the residence has views only of the sea and the sky, complemented by the sound of the water, wind, birds and the collision of boat hulls with the ocean waves. Waves were also the inspiration for the design of the house's roof, which is the name of the project. The geometry formed by pine shingles is made up of curved eucalyptus laminated wood beams, supported by circular galvanized steel pillars.
The shape of the house is reminiscent of a ship that cuts through the waves in search of the horizon. Due to the program proposed by the clients, the narrowness of the plot and the high surrounding walls, the solution found was to extend the plan from neighbor to neighbor, creating openings to the front - the access road - and to the back of the plot - the sea. The residence has four floors, accessible by stairs and an elevator with a hydraulic glass piston. The first, access level houses the laundry area, kitchen and living and dining rooms. Above, the next floor has staff quarters, a guest bedroom and a TV room.
The lower level offers direct contact with nature, with a winding infinity pool separating the sea from the lawned garden, as well as an acerola tree and vertical garden. A lounge with a gourmet area, lounge, bar, sauna and changing room complete the floor. Finally, down the last flight of stairs, an intimate floor accommodates three suites, a family room and a playroom.









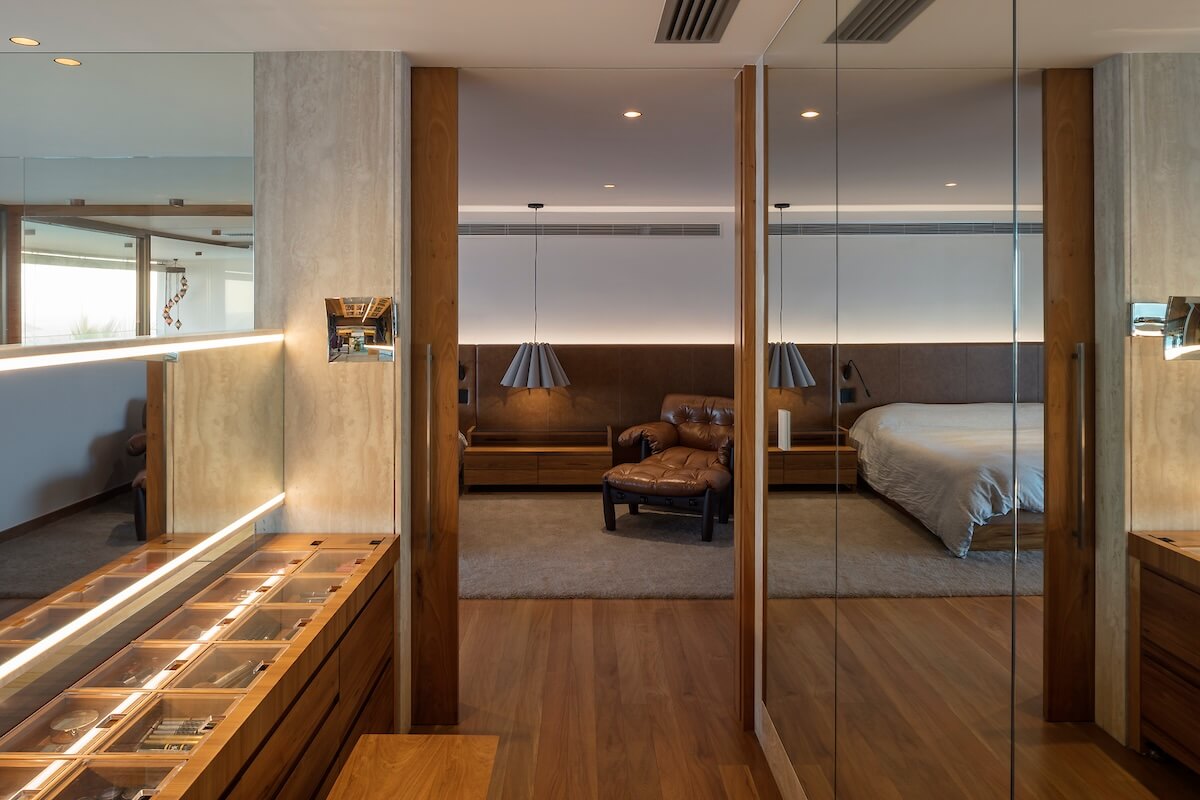



















About Mareines Arquitetura
Mareines Arquitetura is an architecture and urban planning firm that seeks an innovative response to every job. Enthusiastic about architecture, they see projects as a challenge, eschewing pre-established formulas and the repetition of their own solutions. They have completed projects all over Brazil, in states such as Acre, Ceará, Bahia, São Paulo, Rio de Janeiro, Goiás and Minas Gerais, and in countries such as Puerto Rico, Portugal and Saudi Arabia, as well as the city of Jerusalem.
With work published by media outlets all over the world, including Europe and Asia, the harmony between technology, poetics and contemporary design are hallmarks of the firm. In addition, plural architecture, multiculturalism and attention to social and constructive contexts are the focus of each project, which also includes aesthetic quality and concern for a more balanced and sustainable society.
About Ivo Mareines
Ivo Mareines has a degree in architecture and urbanism and a postgraduate degree in philosophy. In the 1980s and 1990s, he developed independent projects, especially in the cultural field. He has also exhibited as a visual artist at MIS São Paulo, MAM Rio de Janeiro and the São Paulo International Biennial. From 2001 to 2016, he was a founding partner of Mareines+Patalano Arquitetura in Rio de Janeiro, Brazil.
About Matthieu Van Beneden
Matthieu Van Beneden graduated in Architecture and Design in Brussels, Belgium.He did an exchange in 2009 as an intern at Mareines+Patalano Arquitetura and, at the end of 2011, returned to Brazil and began working as an architect.He has participated in important projects such as the Residence in the Dominican Republic, the Museum of the Sea in Santa Cruz de Cabrália, as well as resorts in the Amazon and Northeast Brazil. In 2017 he joined Mareines Arquitetura as an important element in the firm's internationalization process.As a Belgian and honorary Carioca, he blends the spirit of European tradition with the luminosity of Rio de Janeiro.

