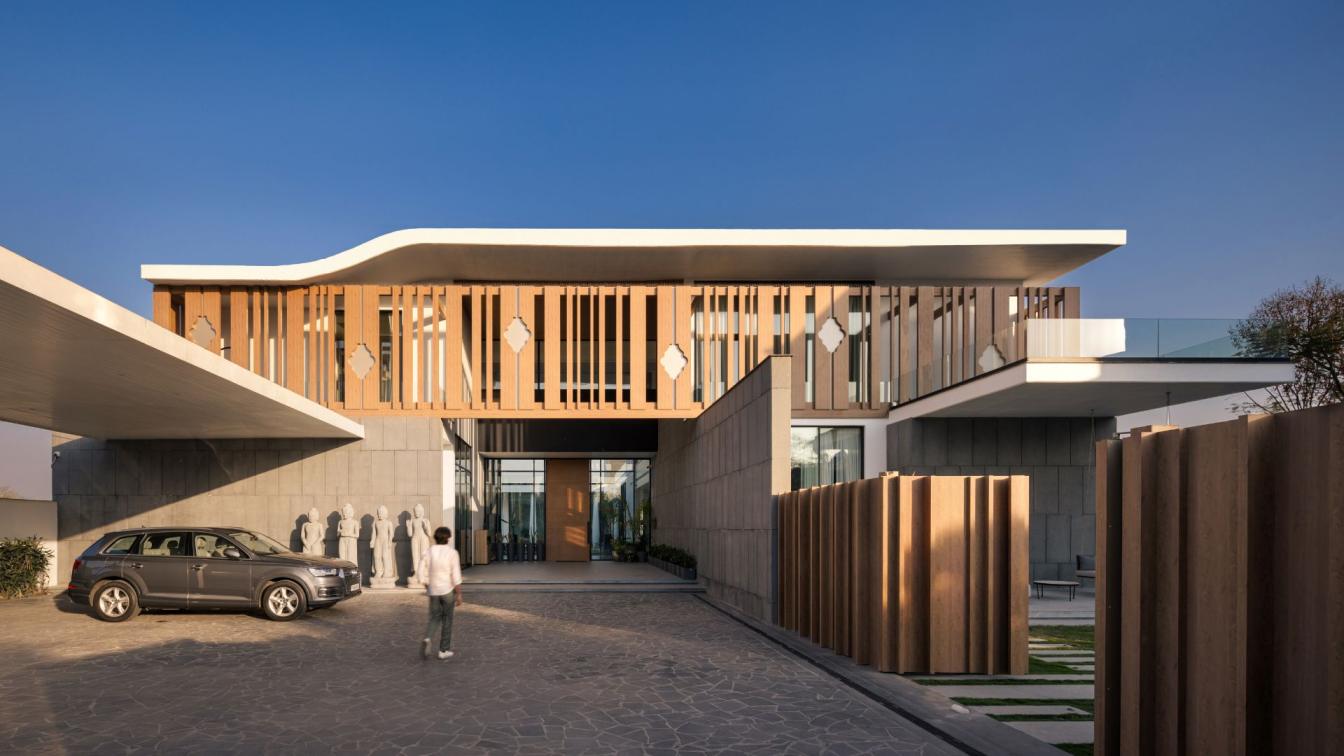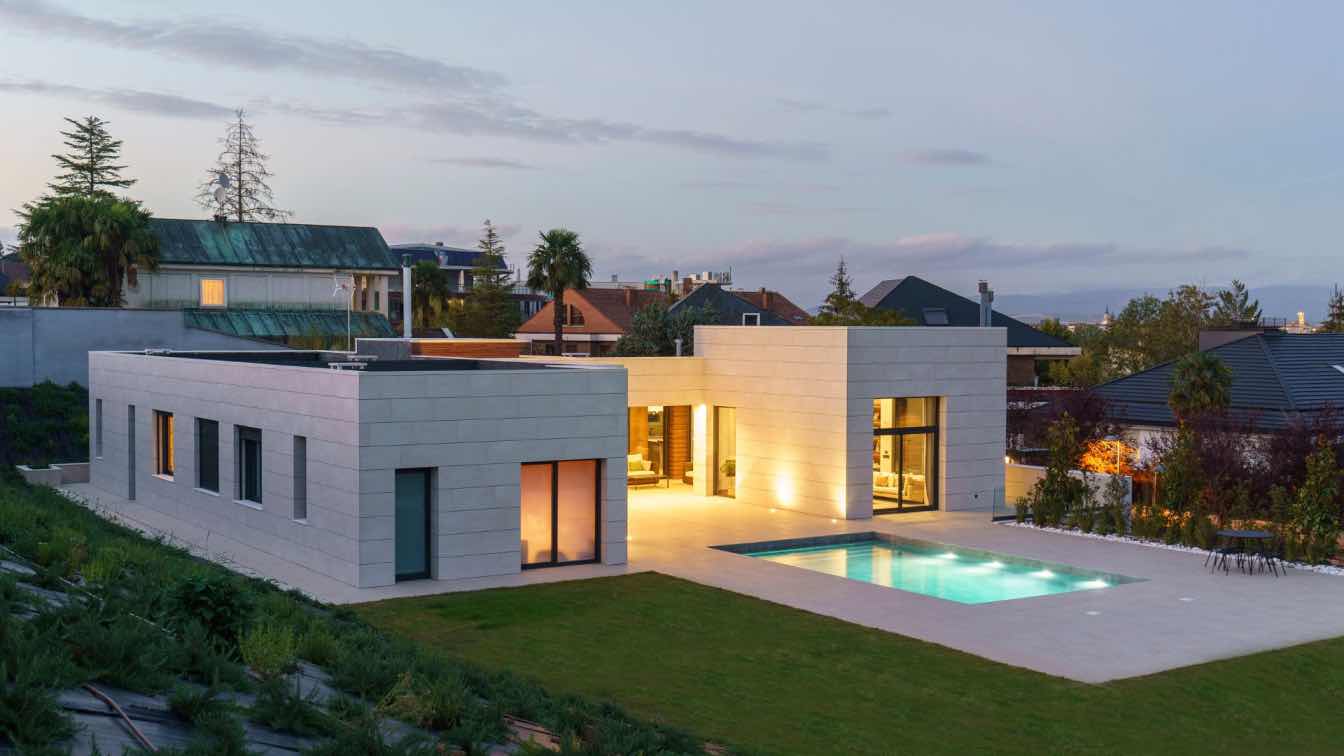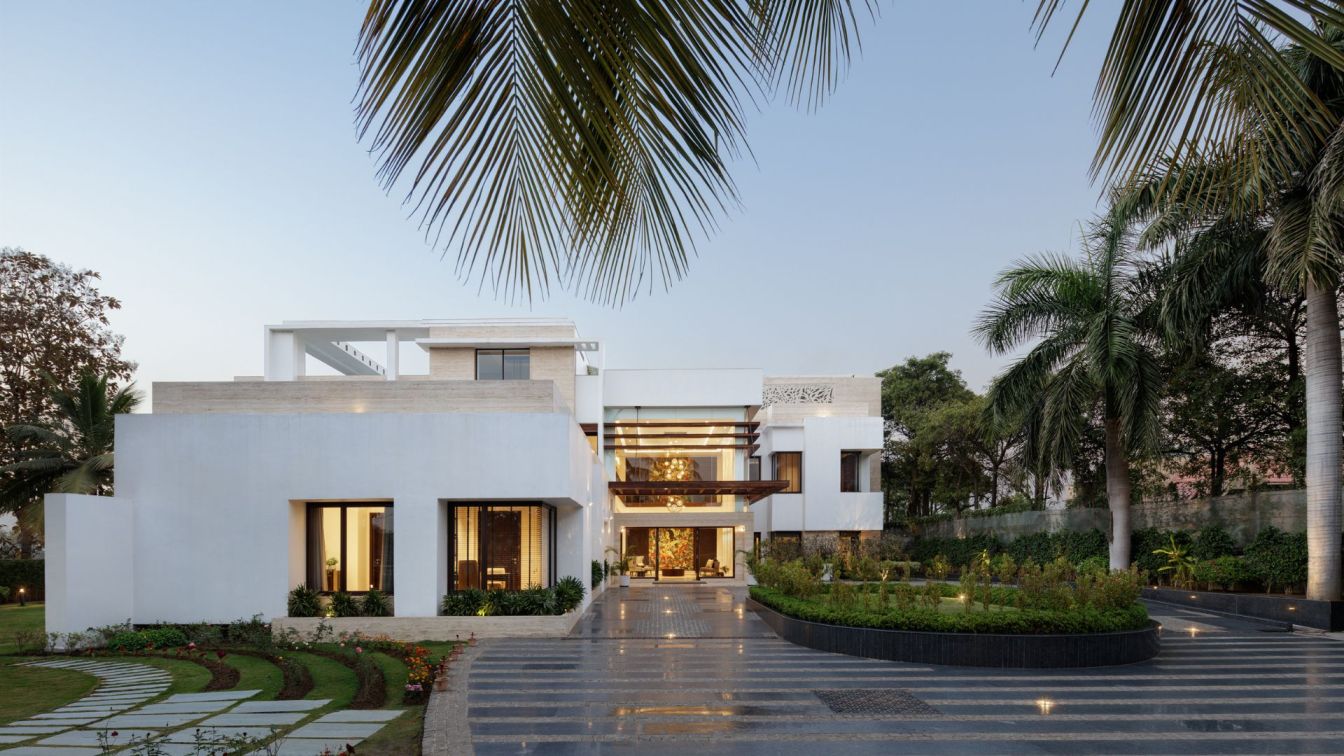Spread out in a vast area of 1 acre, Ananda is a modern residence, adorning the city of Amritsar, Punjab. With Ananda, we have managed to create a space that is a beautiful marriage of modern design and the serene embrace of nature. To add a little razzle dazzle we have mixed a sumptuous amount of Indian elemental aesthetics.
Architecture firm
23DC Architects
Location
Amritsar, Punjab, India
Photography
Purnesh Dev Nikhanj
Principal architect
Shiv Dada, Mohit Chawla
Design team
Shiv Dada, Mohit Chawla
Collaborators
• Furniture and decorative Lighting - After Bricks • Outdoor Furniture - Rishi Bathla • Artefacts - Holzer Home • Studio Premiano • General Lighting - Hybec • Veneers - Haribol • Sanitaryware -Kohler • Tiles - Nexion (Nexion) • Special Wall Claddings - Roshcrete • Air Conditioning- Daikin • Carpets -Manya Khanna • Marble - Lovely Marbles
Interior design
23DC Architects
Structural engineer
23DC Architects
Environmental & MEP
23DC Architects
Landscape
23DC Architects
Visualization
23DC Architects
Material
Mentioned in Collaborators
Typology
Residential › House
IGT arquitectura: The house stands on one of the most complicated terrains in the city of Vitoria in a residential area made up of many plots that have been built over time, oblivious to the conditions of their environment and their evolution.
Architecture firm
IGT arquitectura
Photography
Rafa Gutiérrez
Principal architect
Igor Garcia Treviño
Design team
Igor Garcia Treviño. David Bañales Gallo
Collaborators
Stone façade: Dolcker. Wood façade: Abet Laminati. Air conditioning, water heating: Daikin. Bath ceramics, outdoor floor: Porcelanosa. Indoor floor: Porcelanosa. Windows: Alumarte.
Interior design
rgchildwood, IGT arquitectura
Structural engineer
Calesa estructuras y proyectos
Construction
Cuvialde Obras y Servicios
Material
Ceramics, limestone, wood, phenolic, glass, steel
Typology
Residential › House
The Pastel House in Raipur is a similar intervention that takes a unique stance on ‘living with nature’. Designed for a family of medical practitioners with an affinity for nature, the client’s design brief clearly emphasised the proximity to greens and abundant natural light, leading the architects to choose biophilic design as the defining design...
Project name
The Pastel House
Architecture firm
Creative Designer Architects (CDA)
Location
Raipur, Chhattisgarh, India
Photography
Studio Noughts & Crosses
Principal architect
Ravideep Singh, Maninder Kaur, Mohanbir Singh
Design team
Maninder Kaur, Mohanbir Singh, Ravideep Singh
Collaborators
PRODUCTS / VENDORS: ACP / Glass / Concrete: Saint Gobain. Sanitary ware / Fittings: Bath line. Flooring: Michael Angelo, Satvario. Furnishing: Bespoke, Within. Furniture: Bespoke, teak wood and Stainless steel and brass Air Conditioning: Daikin. BMS: Schneider. Lighting: Philips, bespoke. Paint: Dulux, Asian Paints. Arts / Artefacts: Etash Art Gallery Elevator: Mitsubishi Elevators.
Interior design
Creative Designer Architects
Design year
2019 (Start Year)
Environmental & MEP
Electrical: Acrobat Engineers. Plumbing: Acrobat Engineers. HVAC: New Growth Associates
Landscape
Roots Landscape
Construction
Structural: Aggarwal Constructions Mechanical: Aggarwal Constructions Electrical: Aggarwal Constructions Civil: Aggarwal Constructions Landscape: DIA Landscape HVAC: Aggarwal Constructions Plumbing: Aggarwal Constructions PMC: Client Façade: Aggarwal Constructions Engineering: Aggarwal Constructions
Typology
Residential › House




