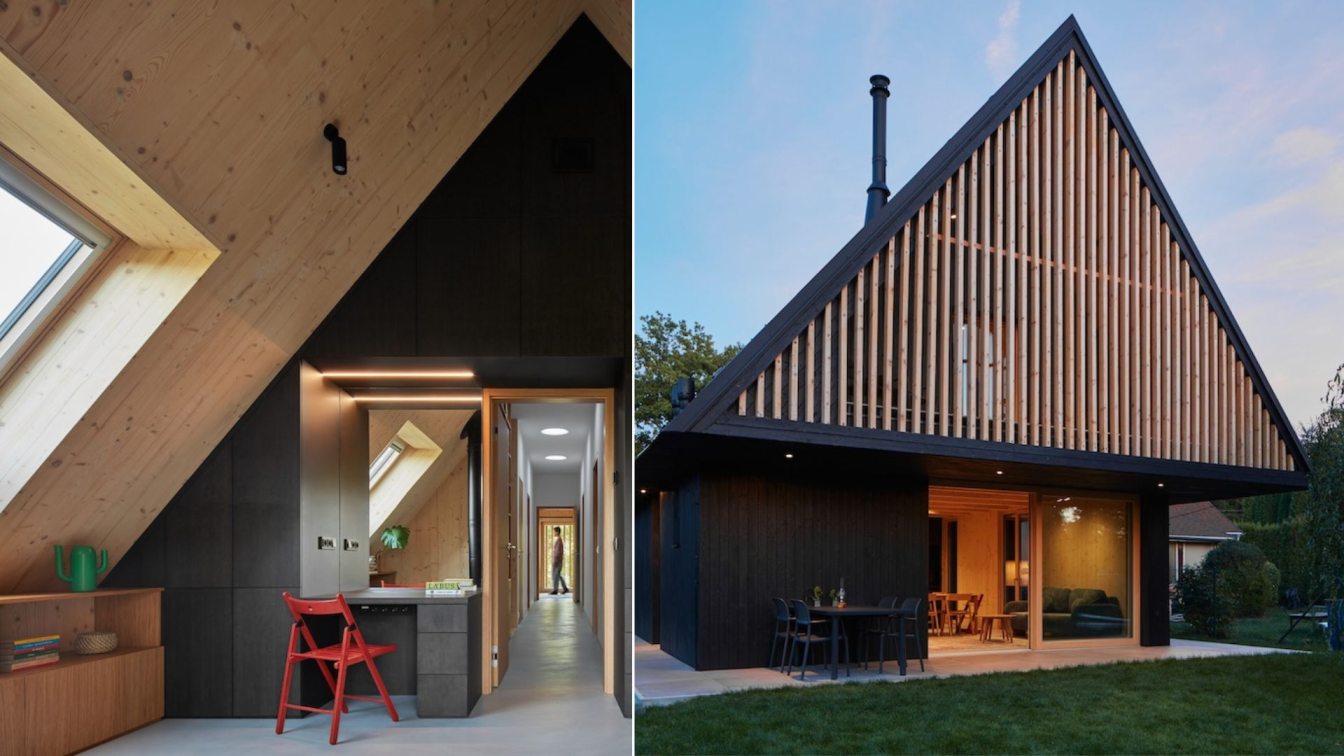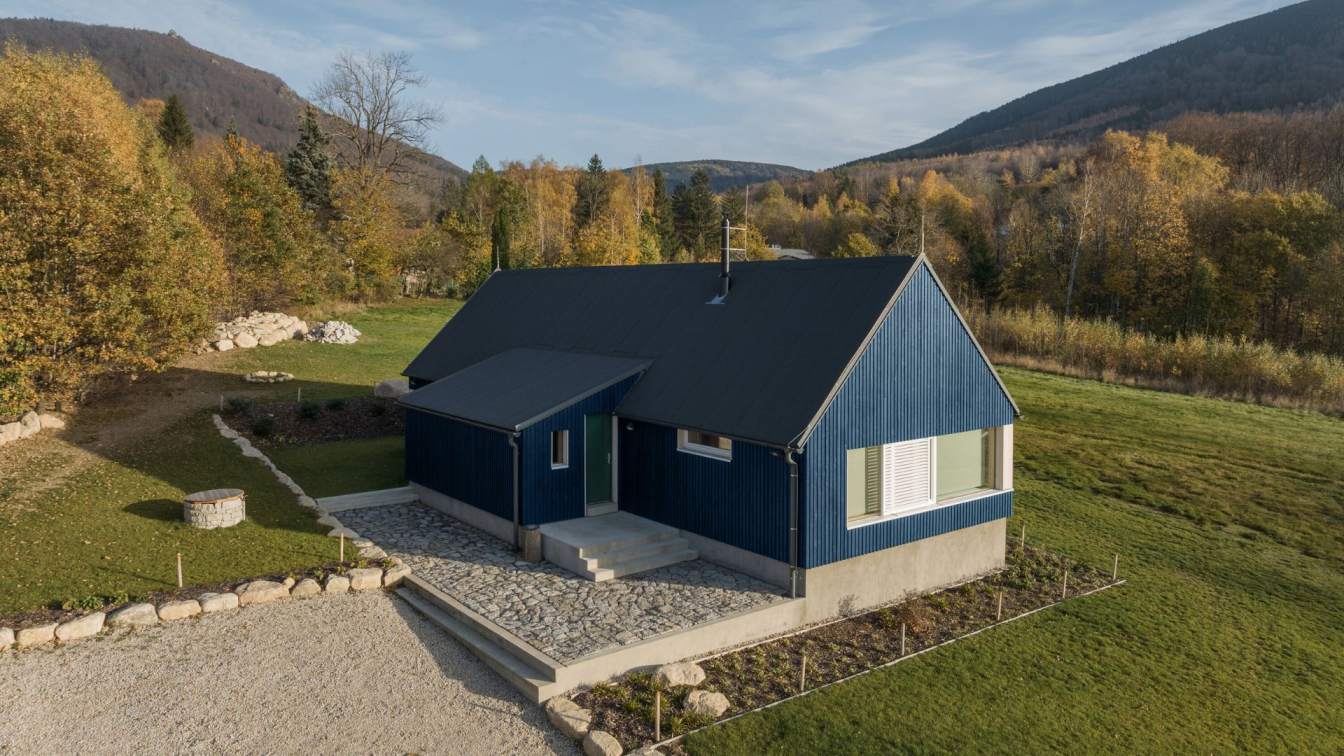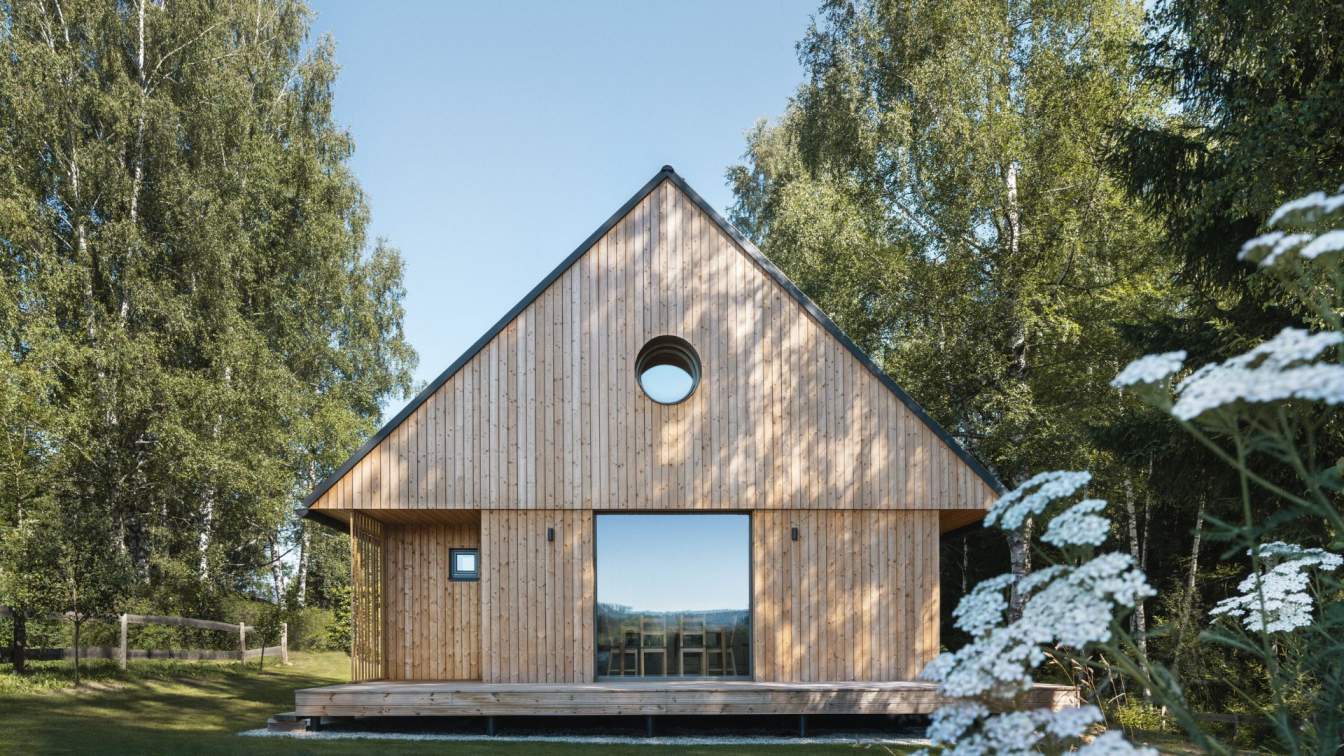A new family home was built in place of an old cherished childhood holiday hut, acknowledging the hut's influence on the new design. Given the area's shift toward family home construction and the sentimental value attached to the old hut, preserving its appearance was deemed fitting for the new project.
Project name
Hut-Inspired House
Architecture firm
Atelier Hajný
Location
Říčany, Czech Republic
Principal architect
Martin Hajný
Design team
Alex Yeloyeva
Collaborators
Project documentation and construction: 3AE
Built area
Built-up area 116 m², Gross floor area 216 m², Usable floor area 180 m²
Material
CLT panels – structure. Charred wood – facade. Cement floor, bathroom wall surfaces. 1 Oak veneer – light wood furniture, interior doors. Birch veneer – dark wood furniture
Typology
Residential › House
The newly built cabin on a sloping plot in the Jizera Mountains has the form of a traditional cottage. It is located on the very edge of the mountain village. Behind it are only meadows and forests, ideal for recreation in summer and winter. The elongated gable-roofed mass has a small gable-roofed outbuilding that serves as a vestibule and storage....
Project name
Wooden Cabin in the Jizera Mountains
Architecture firm
Markéta Cajthamlová, Architectural design office
Location
Jizera Mountains, Czech Republic
Principal architect
Markéta Cajthamlová, Petra Soukalová, Petra Pelešková
Collaborators
Construction and documentation for the NOVATOP system: 3AE; Garden design: Magdaléna Myšková Kaščáková; Realization of the garden: Gabriel
Built area
Built-up Area 150 m²; Gross Floor Area 140 m²; Usable Floor Area 120 m²
Material
Concrete, Wood, Glass
Typology
Residential › Cabin
Les Archinautes: The building is located in the heart of Bohemian Forest with a view of Lipno lake. This cabin was built on a place where an old wooden cabin used to be. It is designed to provide the perfect base for nearby mountain sports in all conditions.
Project name
Lipno Lakeside Cabin
Architecture firm
Les Archinautes
Location
Lipno Lake, Czech Republic
Photography
Petr Polák. Tomáš Mach (Wintertime photo set)
Collaborators
Project documentation: 3AE [Radek Vybíhal], Turnkey construction: 3AE,.
Site area
Gross Floor Area 118 m²; Usable Floor Area 110 m²; Site area 580 m²
Material
CLT panels Novatop – structural spruce panels. Siberian larch – facade. Oak – flooring. Talc – fireplace. Spruce SWP panels – kitchen. Larch SWP panels – sliding shutters
Typology
Residential › House




