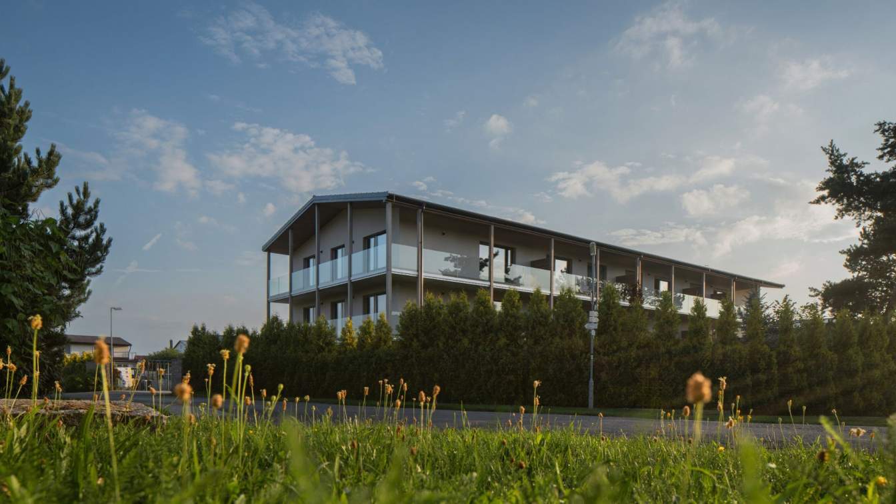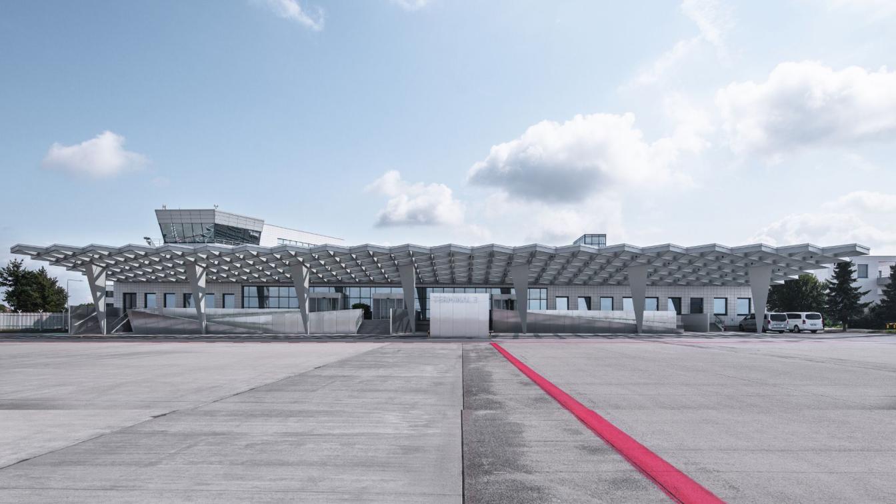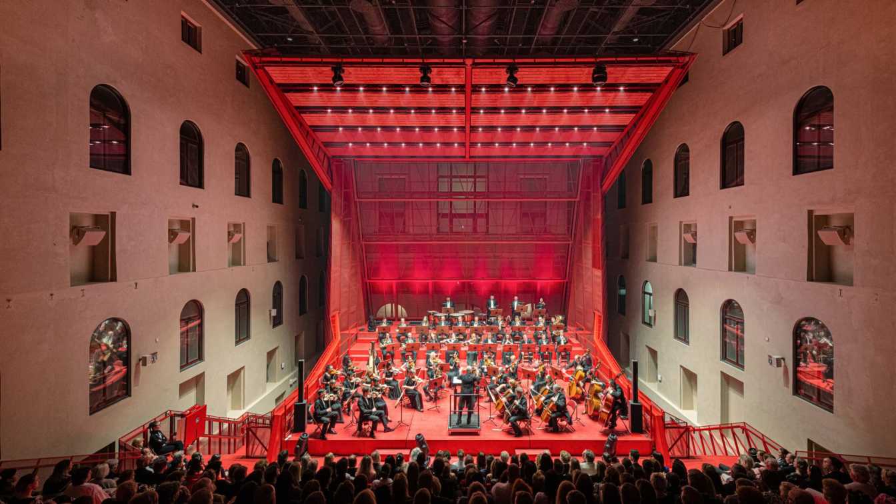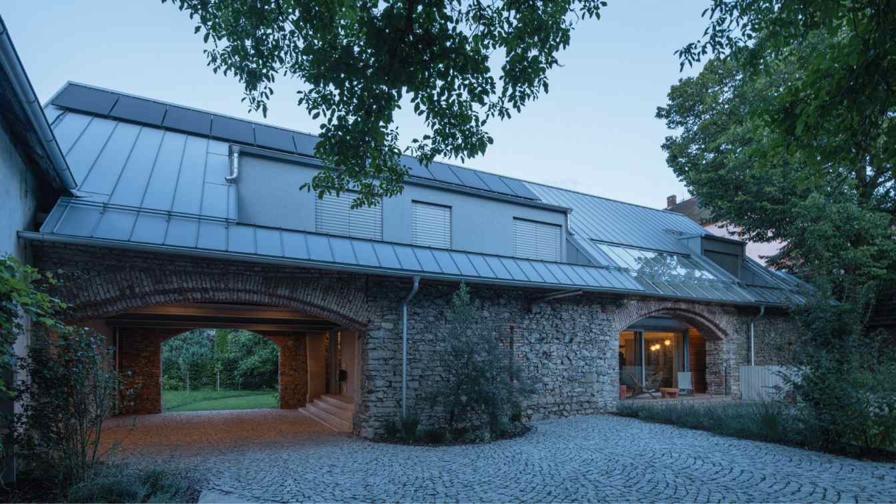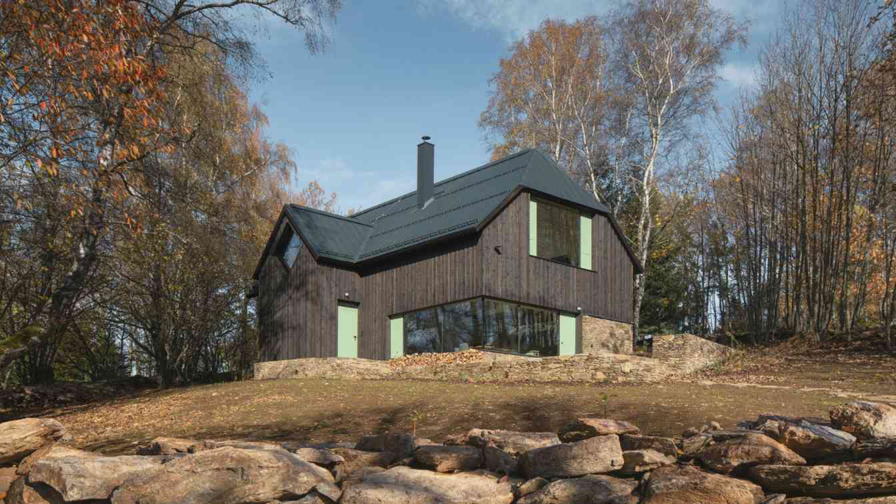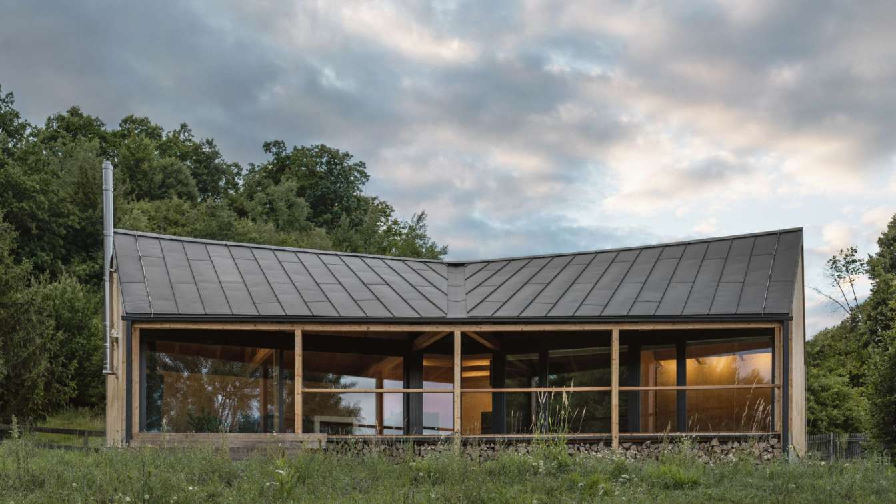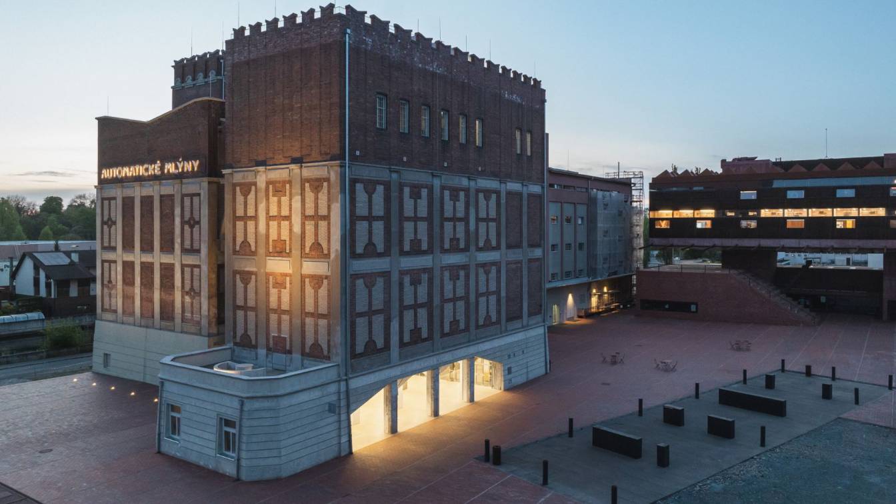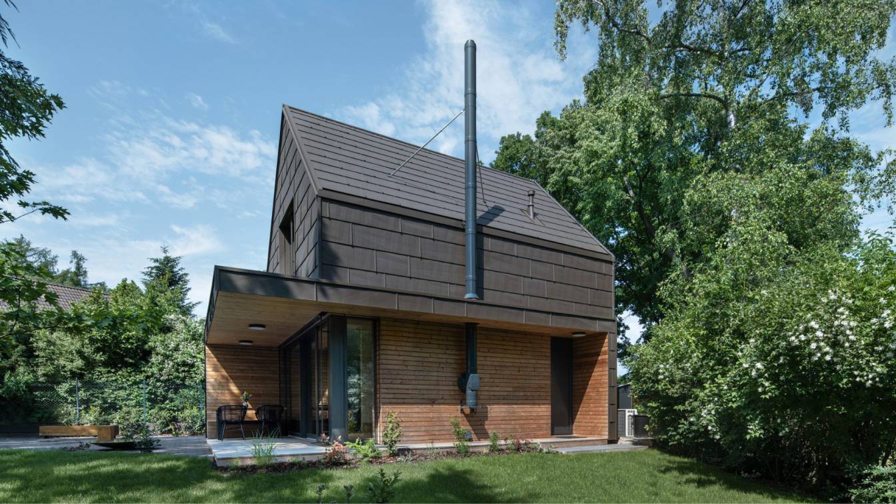In the shadow of the Brdy hills, a dense fog veils the landscape in mystery. The morning rays of the sun, piercing through it on their way to a new day, gradually unveil the contours of spruce trees. And where there once stood a carpentry workshop and an old school, now emerges the silhouette of a new house.
Project name
Apartment Building at the Foot of the Hill
Architecture firm
Karnet Architekti
Location
Vysoká Pec 139, Bohutín, Czech Republic
Principal architect
Michael Karnet, Vojtěch Kramář
Collaborators
Construction supervision, engineering: Stapora [Jiří Mach]; Joinery: Milan Krejčí
Built area
Built-up area 1,102 m² Gross floor area 1,966 m² Usable floor area 1,838 m²
Environmental & MEP engineering
Stapora
Structural engineer
Stapora
Material
Apartment Building silicate plaster, 1,5 mm, aluminium – window frames, glass – railings, larch wood with oil base glaze, Osmo, 2 concrete – Prefa, outdoor stairway eastern building. Long-Wardrobe Apartment concrete – ceiling, oak wood, oil base glaze – floor, tiles – Fragmenta full body, manufacturer Ariostea, color Botticino Dorato, oak veneer – in situ furniture design, laminate – in situ furniture design, aluminium – in situ furniture design
Client
Bydlení Vysoká Pec
Terminal 3 at Prague Airport underwent a major upgrade that preserved its postmodern character while enhancing both its representative appearance and overall functionality. New architectural elements—most notably the outdoor steel canopy—establish a distinctive visual identity, while interior improvements significantly increase passenger comfort.
Project name
Prague Airport Terminal 3
Location
K Letišti 1073/25, 161 00 Prague, Czech Republic
Principal architect
Radek Lampa, Libor Hrdoušek, David Hřebačka, Dominika Klavrzová, David Skalický, Tomáš Kroužil
Collaborators
General contractor: PORR. Steel canopy structure: Mužík a syn. Aluminium canopy cladding: Albet. Ramp and staircase cladding, ceilings: ProInterier. Street-level entrances: Spiral. Tiling supplier: ProCeram. Glass partitions: RACCOON. Built-in furniture: Nüssli. Freestanding furniture supplier: Techo. Signage and wayfinding: Atlas. Baggage system: LogTech. Lighting supplier: Delta Light
Typology
Transportation › Airport
The atrium of the historical Imperial Spa in Karlovy Vary, once the technical heart of the building, has been transformed into a modern multifunctional hall featuring state-of-the-art technologies and adaptable acoustics, breathing new life into this architectural landmark.
Project name
Concert Hall in the Imperial Spa
Architecture firm
Petr Hájek Architekti
Location
Mariánskolázeňská 306/2, 360 01 Karlovy Vary, Czech Republic
Photography
Benedikt Markel, Pavel Nasadil, Petr Polák
Principal architect
Petr Hájek, Nikoleta Slováková, Martin Stoss
Collaborators
Acoustic design and audiovisual technology: AVT Group [Petr Vlček, Martin Vondrášek]. Structural steelwork and mechanical technologies: GRADIOR TECH [Robert Nos, Martin Matoušek]
Built area
Usable floor area 492 m² courtyard
Material
Steel – structural elements. Expanded metal – shell. Plywood – flooring. 3D-milled plywood – acoustic rotating panels. 2 Glass wool – acoustic rotating panels. MDF – acoustic rotating panels
Budget
Total reconstruction costs of the Imperial Spa, including the hall construction: 59,5 mil. €
Client
Karlovy Vary Region
Typology
Cultural Architecture > Concert Hall
An old, forgotten barn, quietly hidden behind a row of townhouses yet only a short distance from the square, nestled in a courtyard between tall trees and weathered brick walls. We are preserving the original stone ruins, into which we have designed a new family home.
Project name
The Forgotten Barn
Architecture firm
Karnet Architekti
Location
Dobříš, Czech Republic
Principal architect
Michael Karnet
Design team
Filip Rajman, interiors. Jiří Lukáš, initial concept design, visualizations
Collaborators
Vojtěch Kramář, Milan Krejčí (Furniture joiner)
Built area
Built-up area 240 m²; Usable floor area 287 m²
Construction
Construction company
Material
Plaster – silicate, 1,5 mm. Aluminum, plastic frames – windows. Steel frame, steel mesh – railings. Concrete – outdoor entrance stairway. Larch wood – terraces, columns, balcony dividers. Oak wood, oil base glaze – floor. Pine veneer, oil base glaze with pigment - in situ furniture design and wall coverings. 2 Laminate, aluminum – in situ furniture design
Typology
Residential › House
Holiday home in the untouched nature of the Šumava National Park with the standard of a family house. Form of a local traditional cottage. Large-format windows accentuate unique views. Natural materials.
Project name
Cottage in Šumava
Architecture firm
Markéta Cajthamlová, Architektonická Projekční Kancelář
Location
Šumava, Czech Republic
Principal architect
Markéta Cajthamlová, Petra Pelešková
Collaborators
Built-in sauna, dining table: Jan Mates. Wooden construction: POP BUILDING. Foundations: JIRAM. Built-in furniture: JRV interier.
Built area
Built-up area 118 m²; Gross floor area 185 m²; Usable floor area 128 m²
Material
Solid wood CLT panels (Novatop) – walls, ceiling, stairs, door leaf, partly built-in furniture. Recycled stone – low stone retained walls, surfaces of the terraces. Slate – floor on the ground floor. Nordic spruce – floor in the attic. Aluminium – PREFALZ sheet for the roof
Typology
Residential › Cottage
The contemporary weekend house is designed to harmonize with the idyllic landscape of the Bohemian Paradise Protected Landscape Area. The design respects the historically rich environment and natural beauty of the region, while providing a tranquil retreat connected to the surrounding countryside.
Project name
Weekend House in Bohemian Paradise
Architecture firm
NEW HOW architects
Location
Hrubá Skála, Liberec Region, Czech Republic
Principal architect
David Zámečník
Built area
Built-up area 125 m²; Usable floor area 114 m²
Construction
General construction contractor. Piles contractor: Geoindustrie
Material
Wood, Metal, Glass
Typology
Residential › House
Conversion of a hundred-year-old industrial building for cultural and social purposes.
Project name
Automatic Mills Grain Silo Conversion
Architecture firm
Prokš Přikryl Architekti
Location
Automatické mlýny 1963, 530 03 Pardubice, Czech Republic
Principal architect
Martin Prokš, Marek Přikryl
Collaborators
Concrete structures: MDS Projekt; Steel structures: STA-CON; Fire safety: Projekty PO; Ventilation: Mikroklima; Plumbing: MK Profi; Electrics: Miroslav Bouček; Acoustics, A/V media: SONING; Measurement and regulation: TECONT; Lift: TRAMONTÁŽ; Geothermal boreholes: GEROTO; Heating: Jiří Vik; Graphical system: Richard Wilde [publikum.design]; Main contractor: STAKO Hradec Králové
Built area
Built-up area 357 m²; Gross floor area 1848 m²; Usable floor area 1131 m²
Lighting
Ladislav Tikovský [AST]
Material
Exposed concrete – lift shaft, rooftop extension, roof and floor structural slabs. Galvanized steel – stairs structure, all steel components, doors. Galvanized steel grating – stairs, railings. Glass concrete floors – prefabricated floor panel with glass blocks. Tile covering – toilets, utility rooms. Face bricks – refurbishment and replacement of original brick façade. Concrete paving – roof terrace. Pine plywood – furniture
Client
Automatic Mills Foundation Lukáš Smetana, Mariana Smetanová
Typology
Cultural Architecture > Cultural Center
Modern cottage for family recreation offers relaxation and peace in the woods near Prague.
Project name
Forest Cabin
Architecture firm
Archicraft
Location
Prague, Czech Republic
Principal architect
Lenka Bartoňová, Miroslav Krátký
Design team
project documentation – 3AE
Collaborators
Project documentation and turnkey construction: 3AE
Built area
Built-up area 48 m²; Gross floor area 100 m²; Usable floor area 67 m²
Material
Timber – the supporting structure of the house, windows. Aluminium – facade and roof. Stainless steel – chimney. 1 Oak – flooring. Thermowood – facade and terrace
Typology
Residential › Cabin

