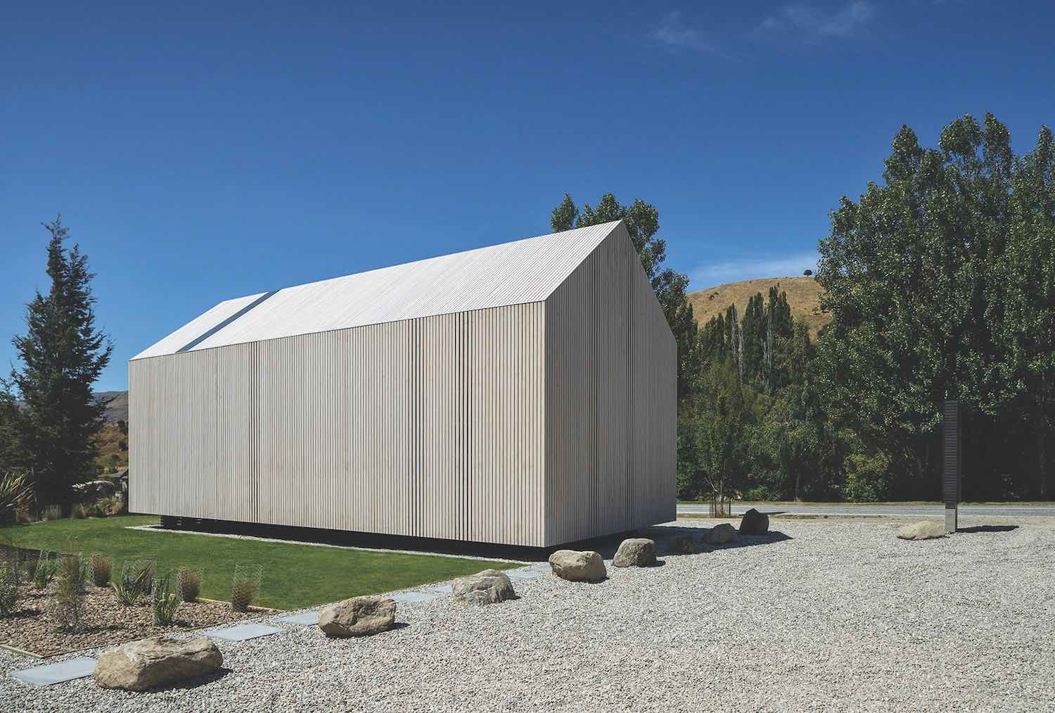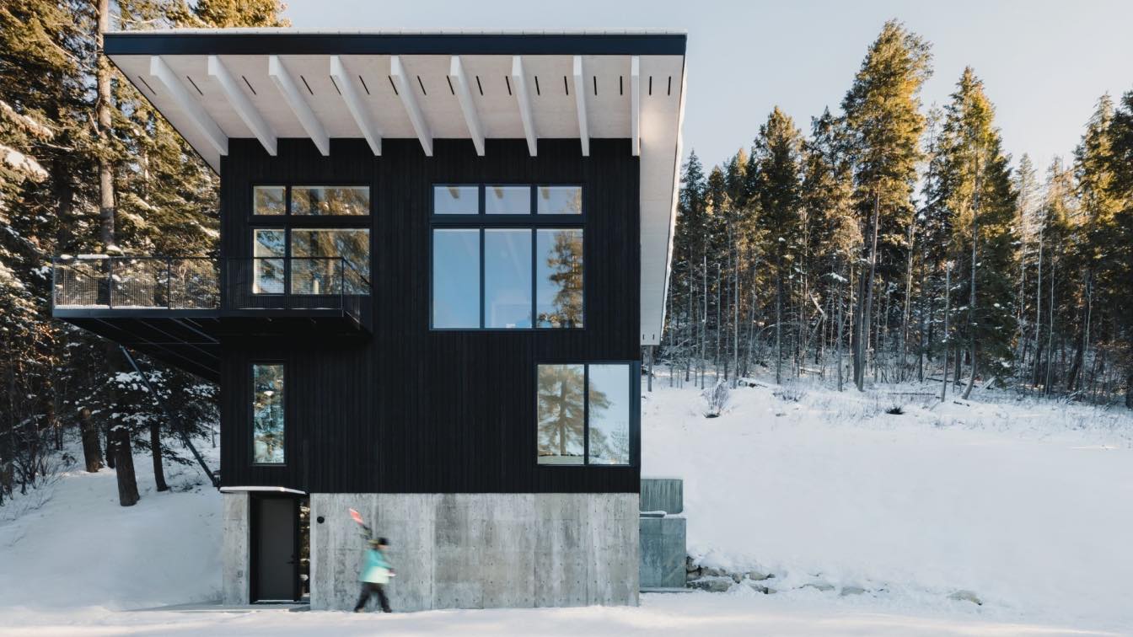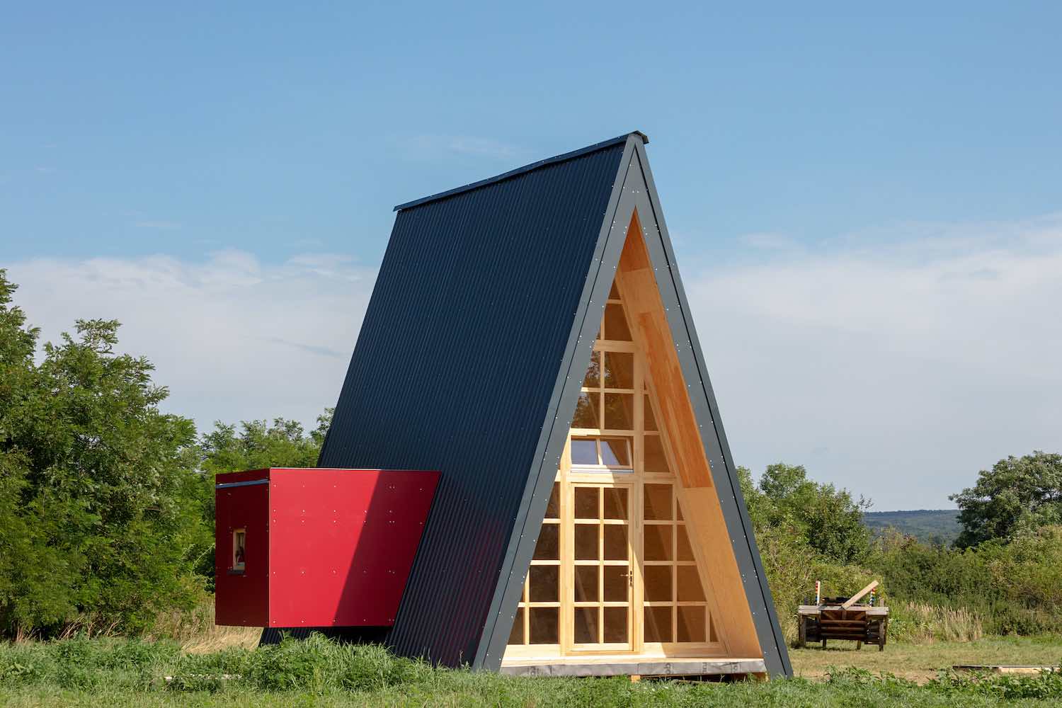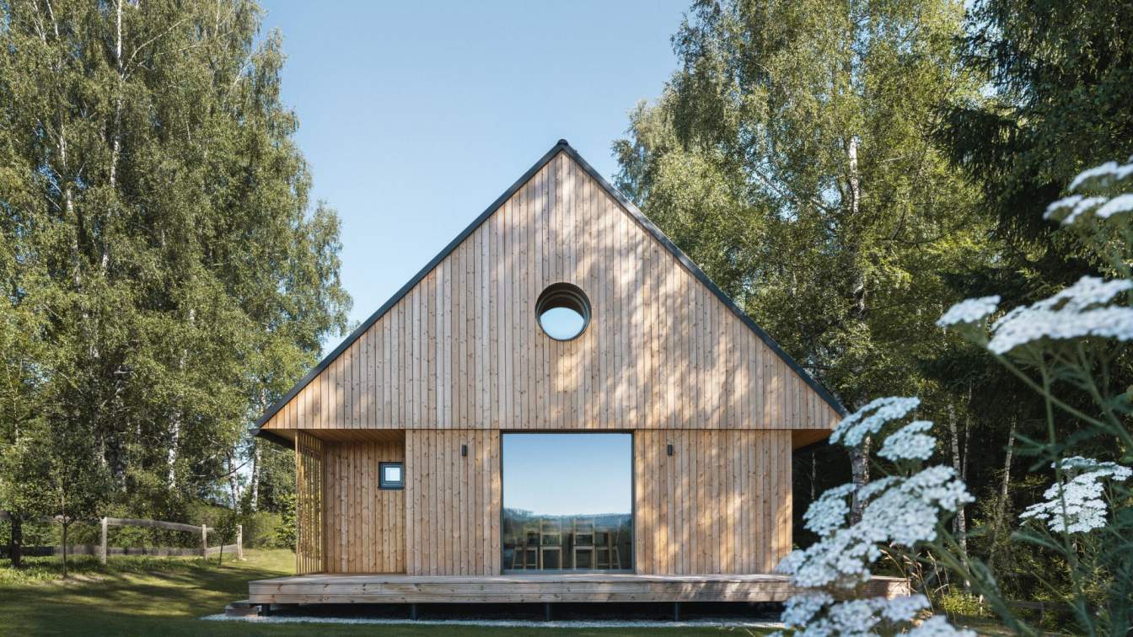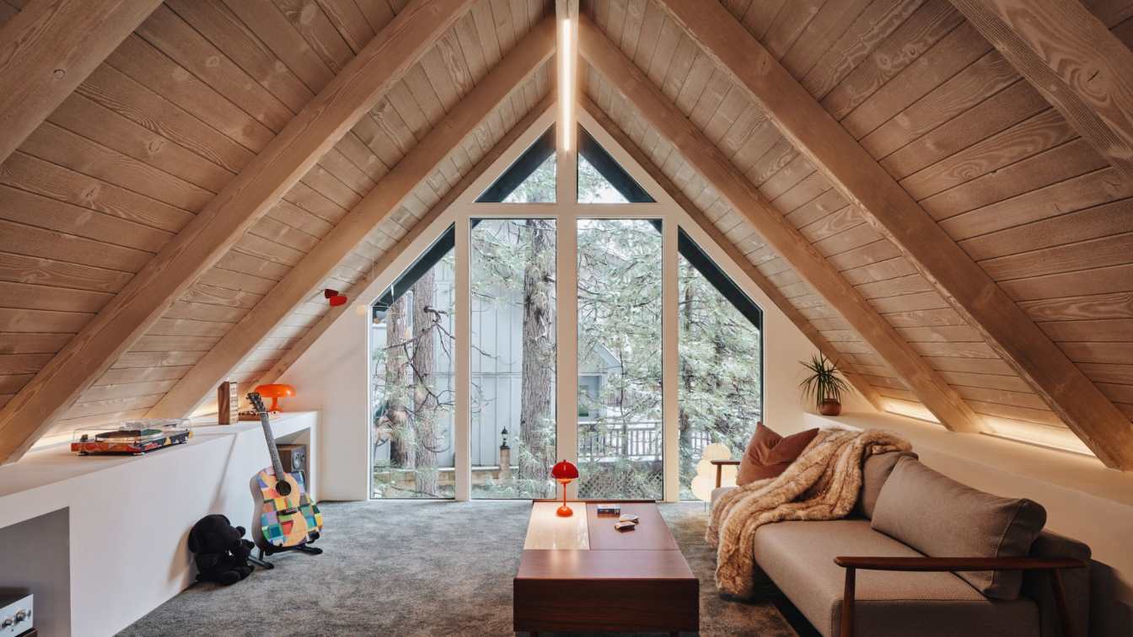Set in the harsh alpine climate of New Zealand’s South Island, the cabin demonstrates the durability, along with the beauty of Abodo timber products and processes. Designed by Arrowtown-based architecture practice Assembly Architects.
This cabin showcases New Zealand material, detail and craft in the alpine environment. Sited in the Cardrona Valley between Wanaka and Queenstown, the building demonstrates the Abodo range of thermally modified timber products in practice: cladding, structure, linings, flooring, fenestration, joinery, furnishing and fence posts showcase the products.
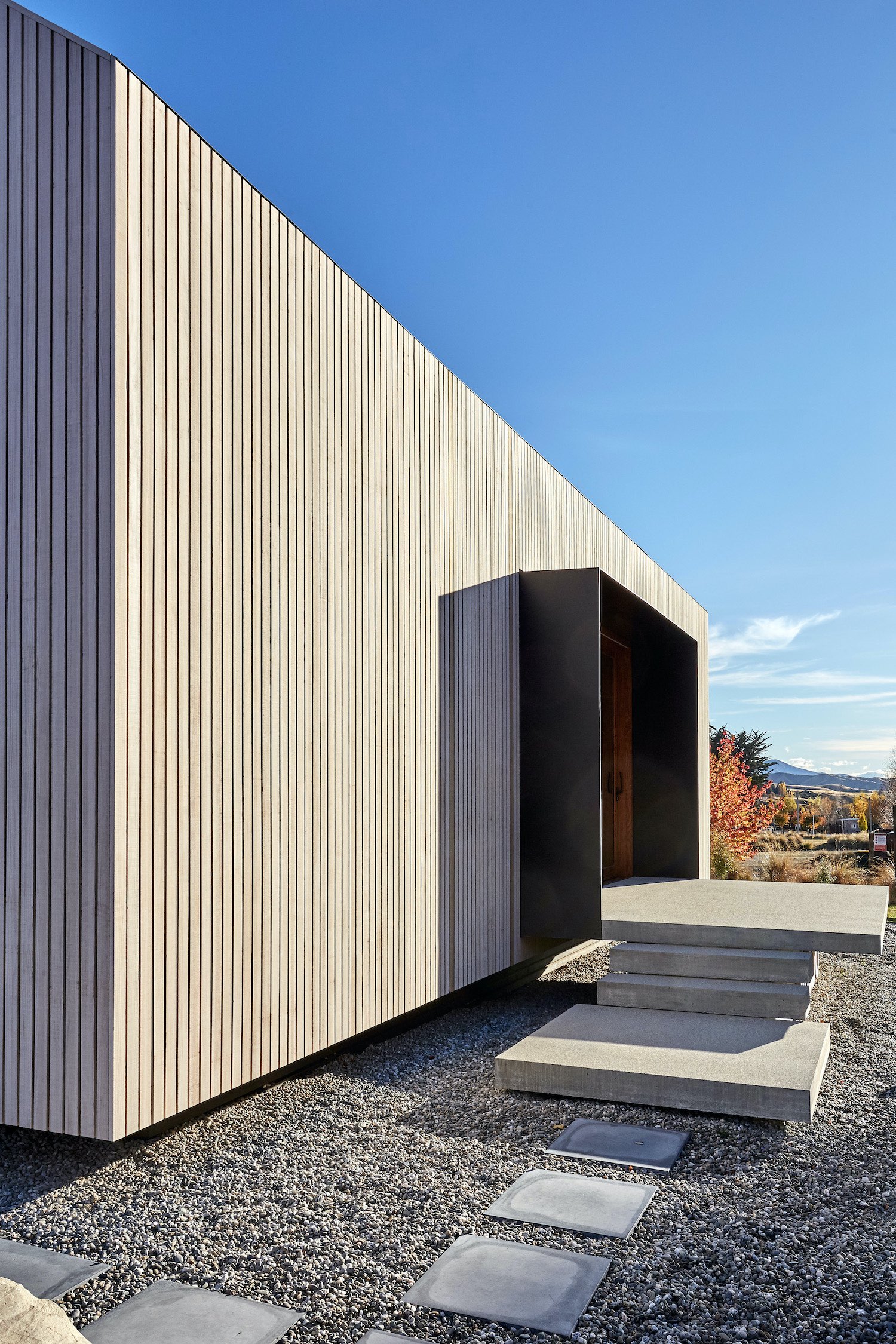 image © Chris Lea
image © Chris Lea
The gable form is derived from the Central Otago stone shed, though the traditional appearance has been abstracted. Elements that normally communicate building scale are absent, the form is presented as a monolith of rigorously set-out battened timber, floating on a recessed piled foundation. Slight variations in the batten spacings signify windows, a single street-side door is sheltered by a steel arch.
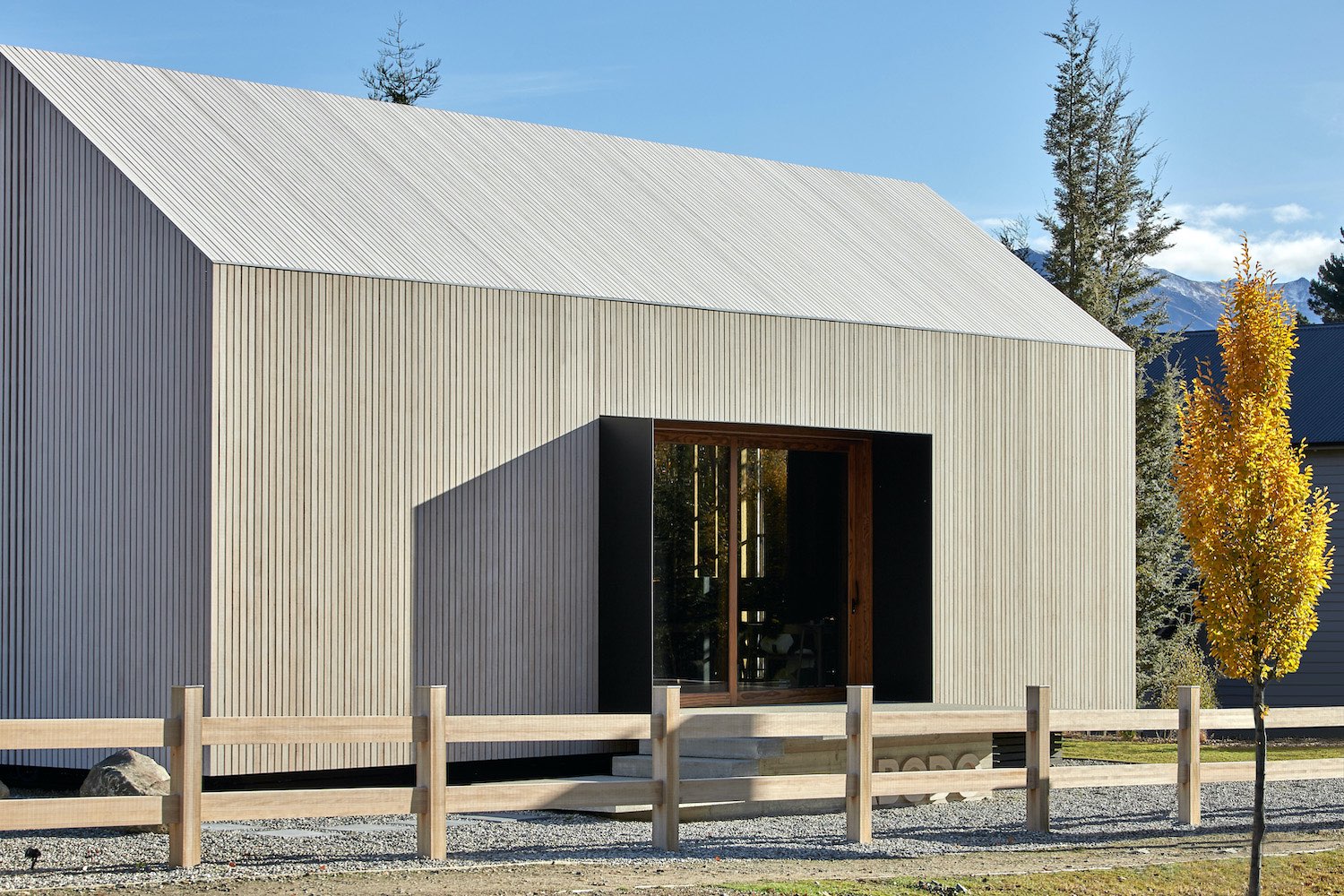 image © Chris Lea
image © Chris Lea
In contrast to the restrained exterior materiality, the interior structure and surfaces are a rich articulation of New Zealand carpentry codes and builders craft, using a wide array of Abodo timbers and finishes.
Extensive use of timber throughout - a few carefully crafted details include:
● Façade and Roof: Abodo Vulcan timber screening, finished in Sioo:x, a silicate based wood finish designed to silver off.
● Entry Platform: Board formed concrete with “bush hammer” finish.
● Structure: Abodo Vulcan timber in exposed studs and rafters in raw finish combined with exposed steel portals.
● Interiors: Abodo Vulcan Panelling TG9 – raw finish.
● Flooring: Abodo Thermally Modified Silver Beech, finished in Whittle Evolution hard wax oil
● Kitchen: Abodo Vulcan facings, with Abodo Thermally Modified Silver Beech bench top, finished in Rubio Monocoat Intense Black
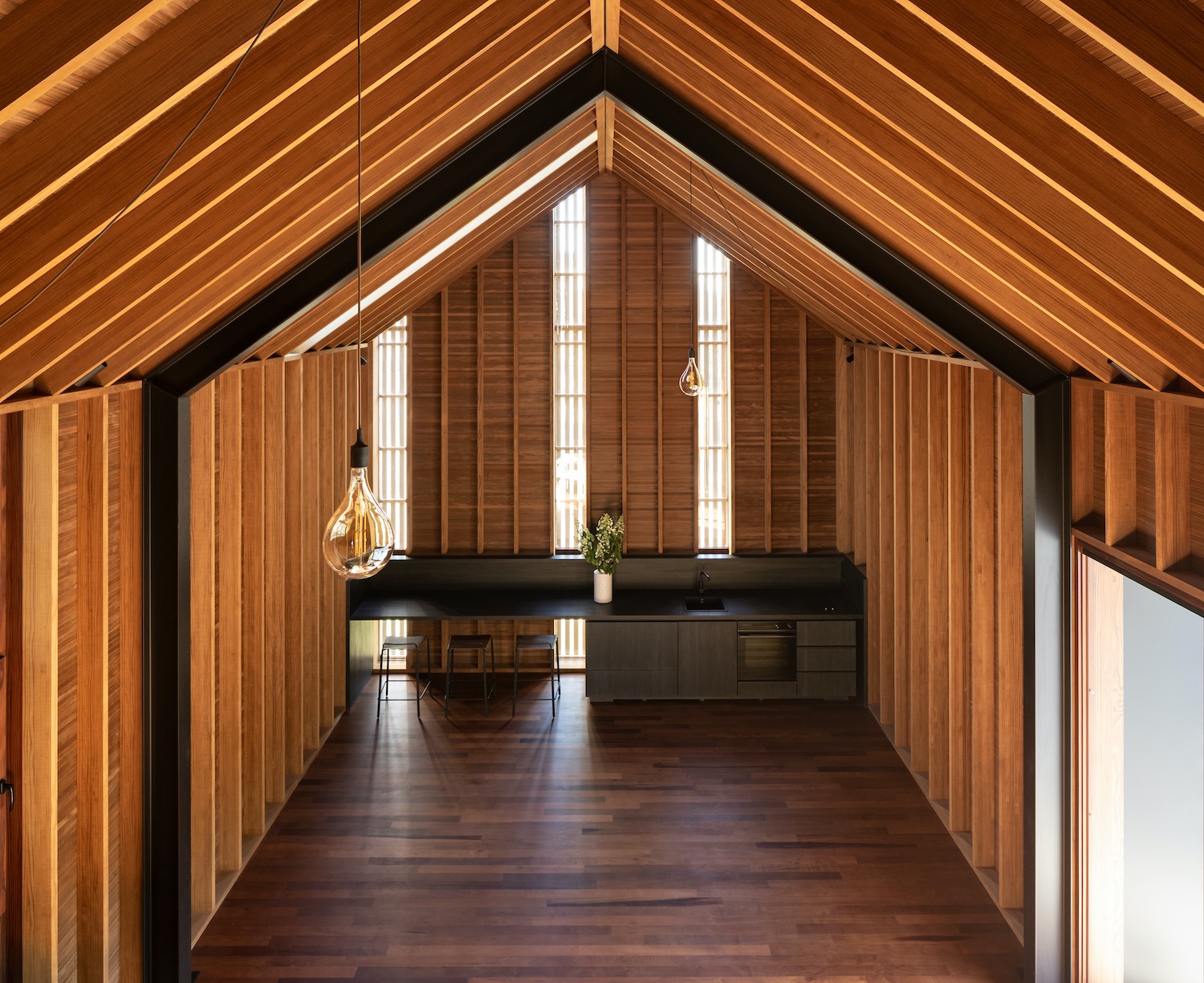 image © Simon Devitt
image © Simon Devitt
No longer can we use slow grown, imported timbers to build premium homes and structures. This building is a showcase of what can be achieved when we think differently - it is designed to inspire others.
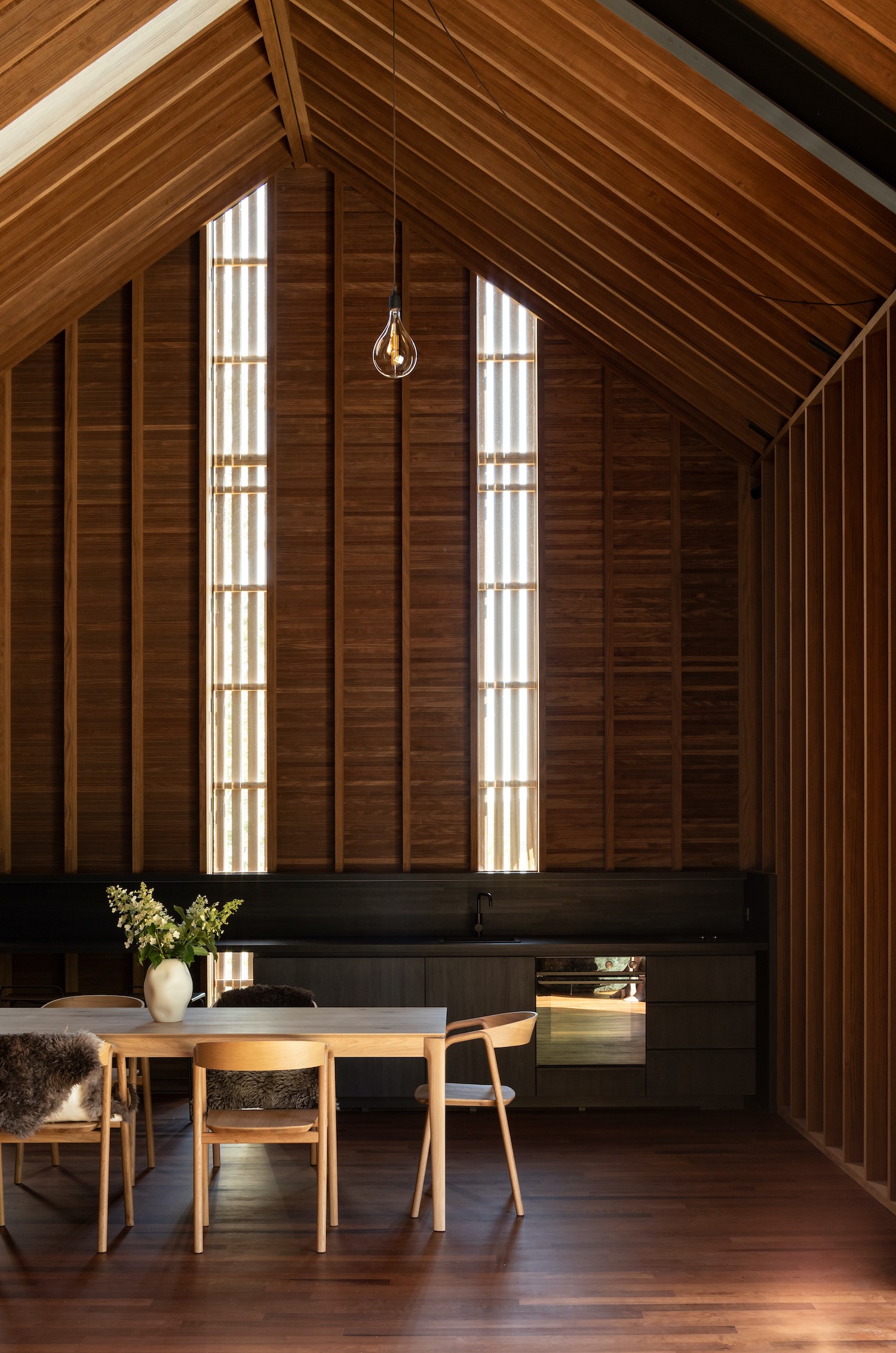 image © Simon Devitt
image © Simon Devitt
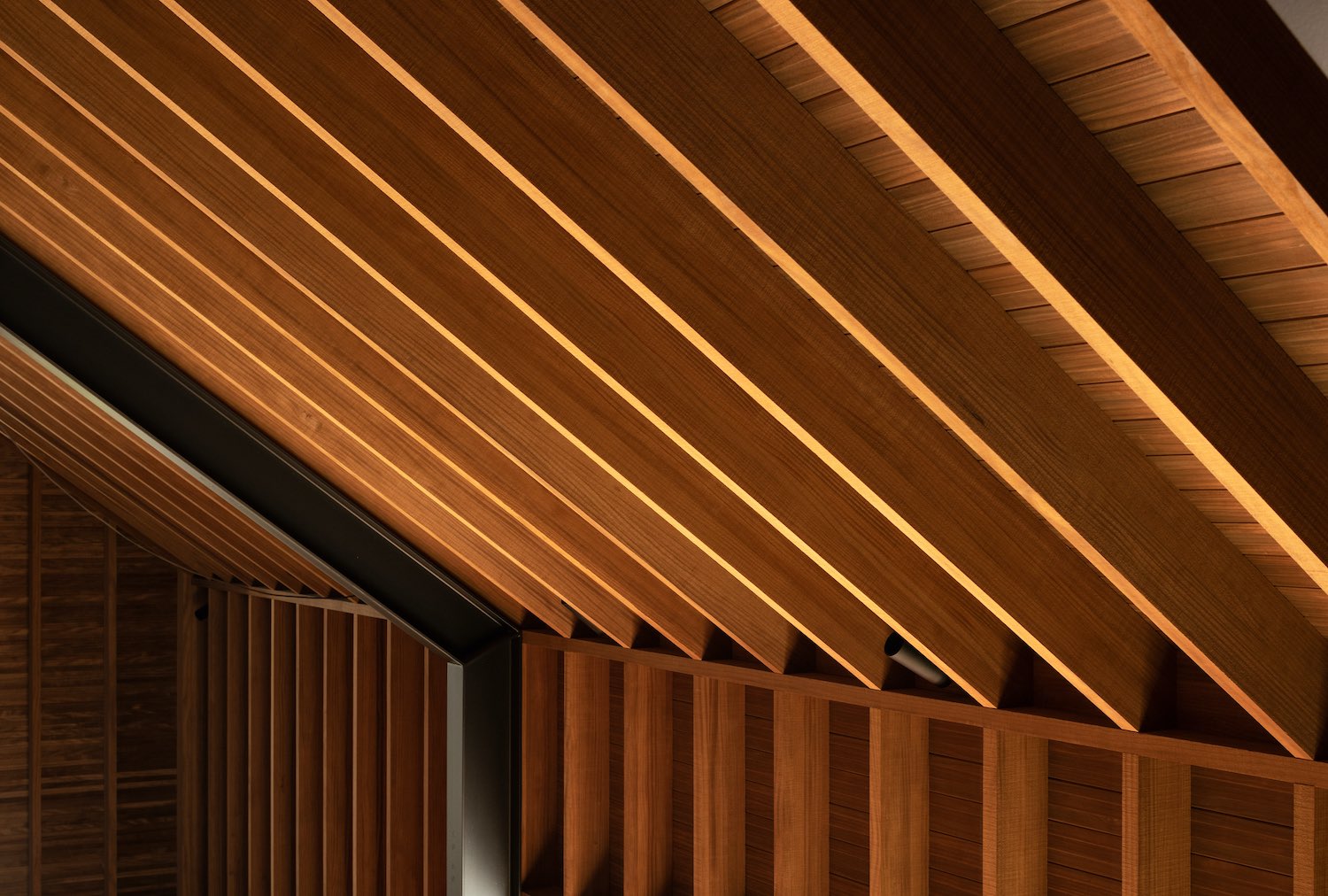 image © Simon Devitt
image © Simon Devitt
Abodo timbers are sourced from rapidly renewable FSC® certified New Zealand plantations that help to mitigate climate change by absorbing vast amounts of carbon.
Using state-of-the-art thermal modification and grain orientation technology, we can craft beautiful timbers that stand the test of time, reducing the carbon footprint of buildings, without disadvantaging future generations.
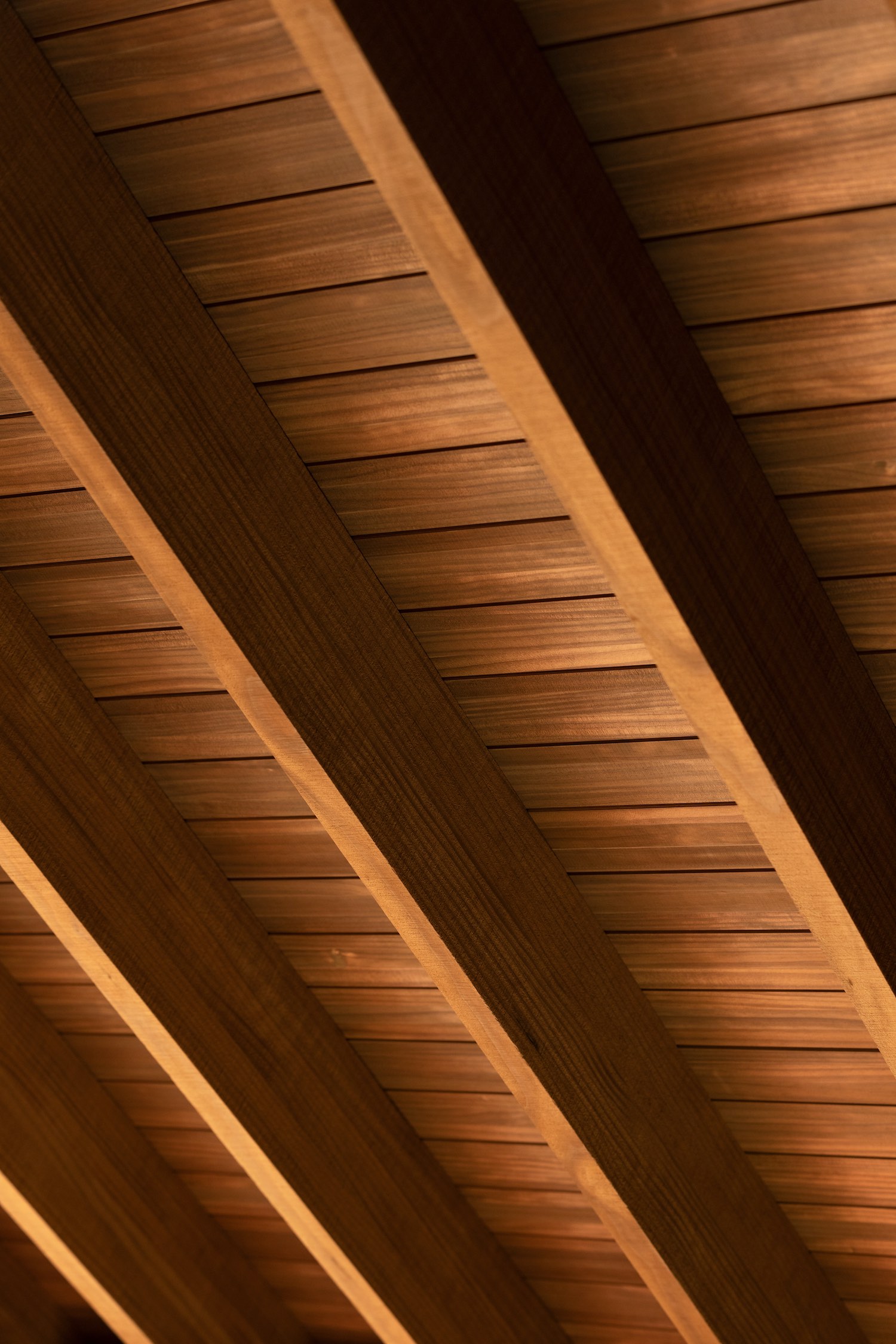 image © Simon Devitt
image © Simon Devitt
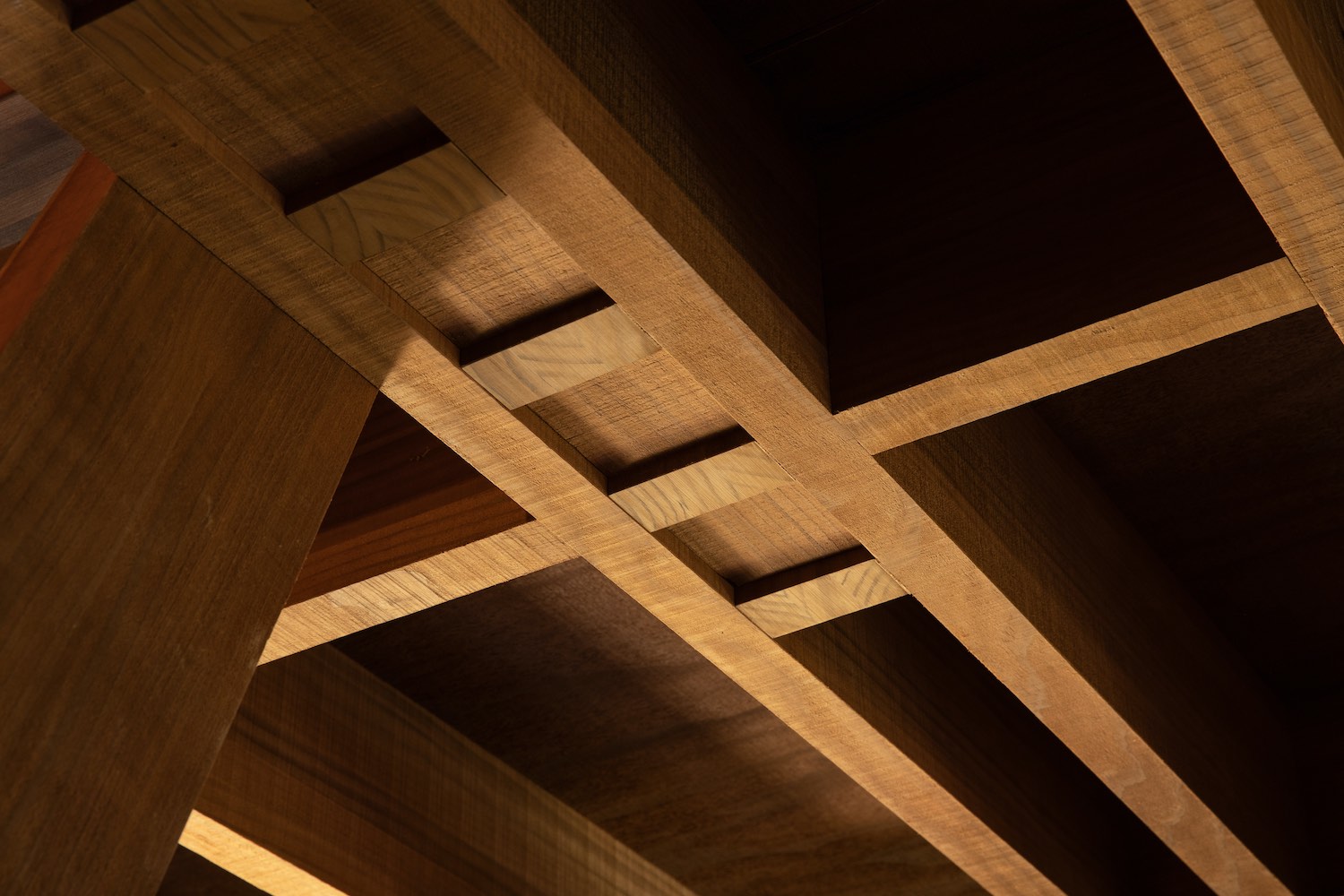 image © Simon Devitt
image © Simon Devitt
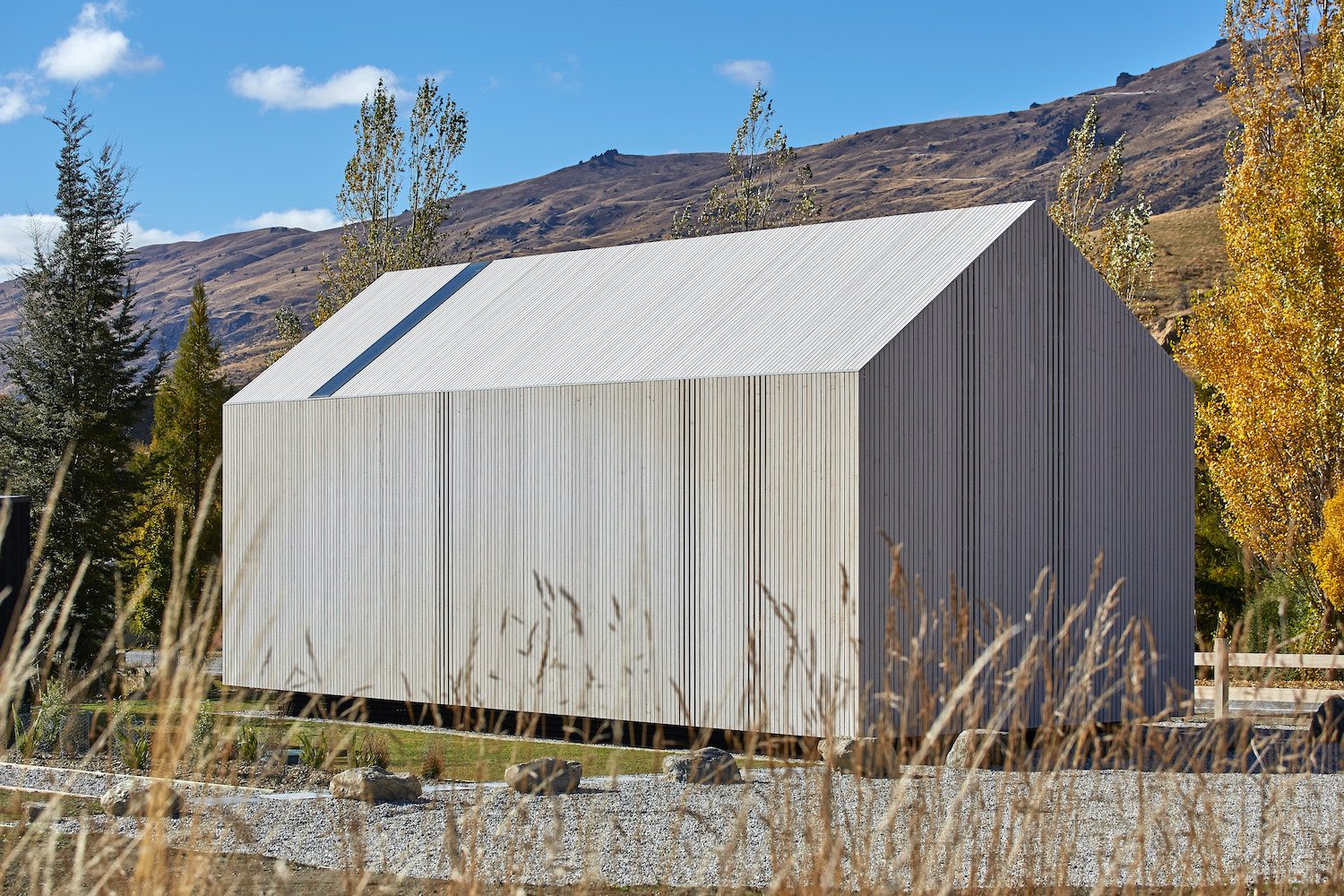 image © Chris Lea
image © Chris Lea
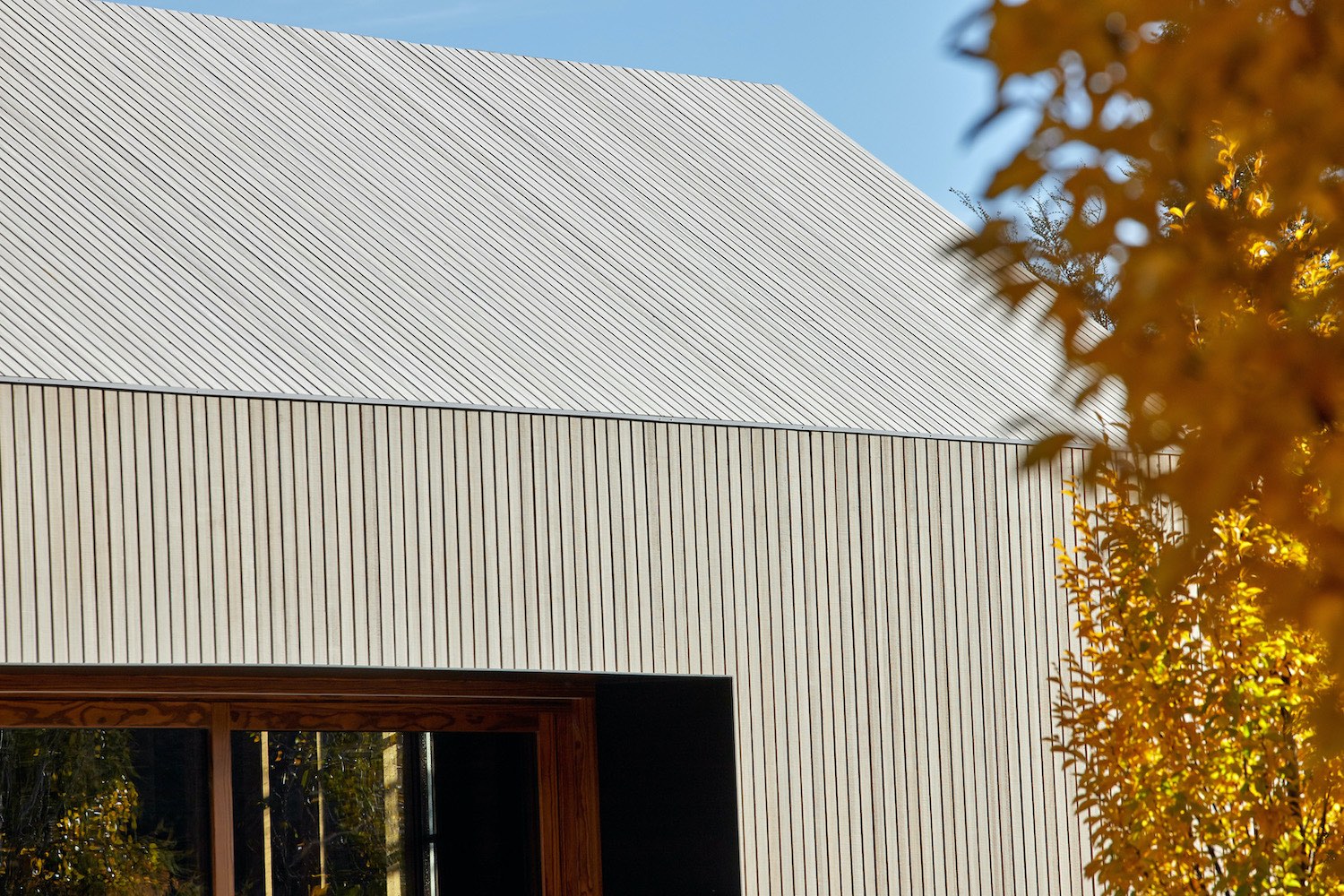 image © Chris Lea
image © Chris Lea
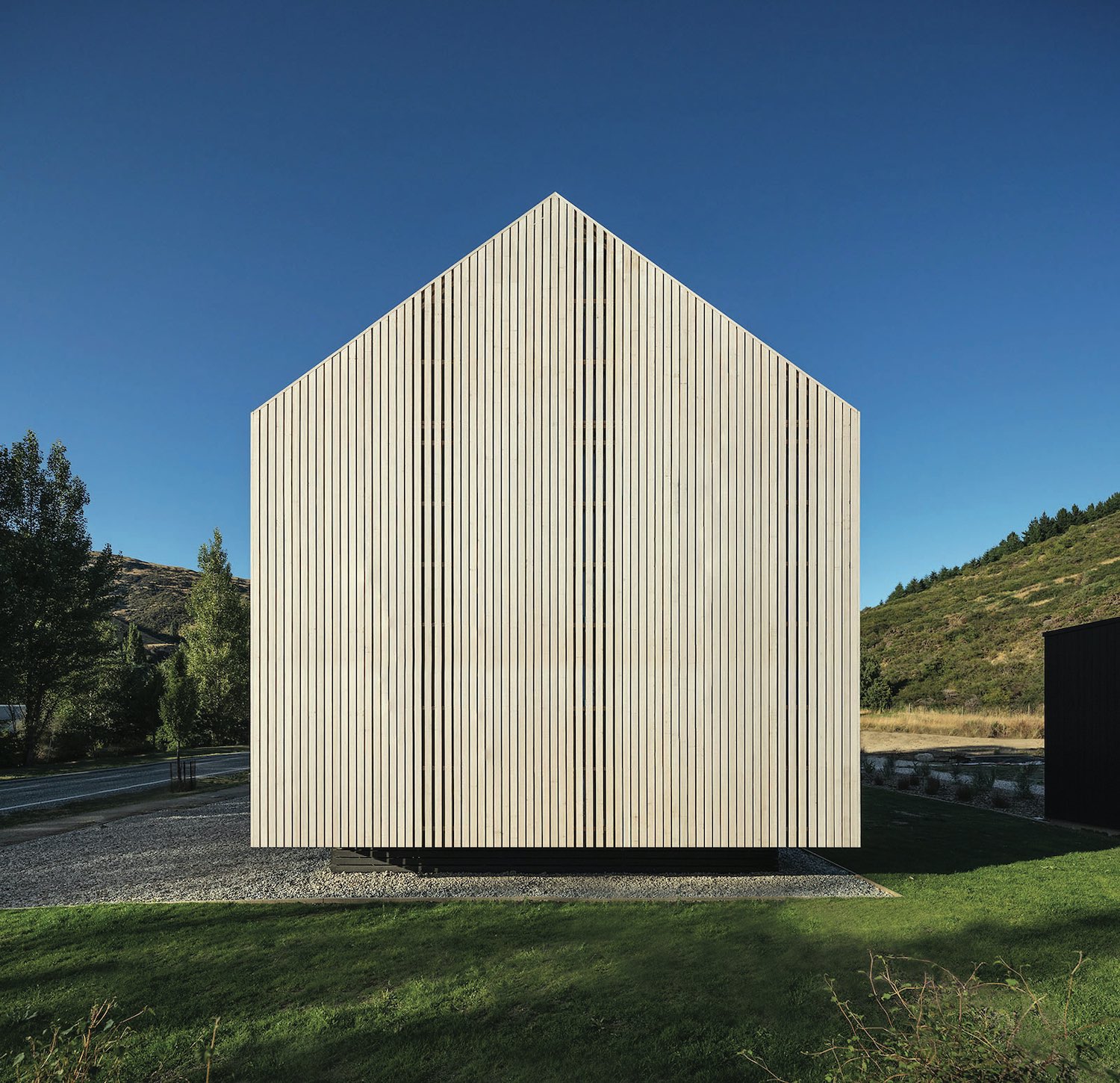 image © Simon Devitt
image © Simon Devitt
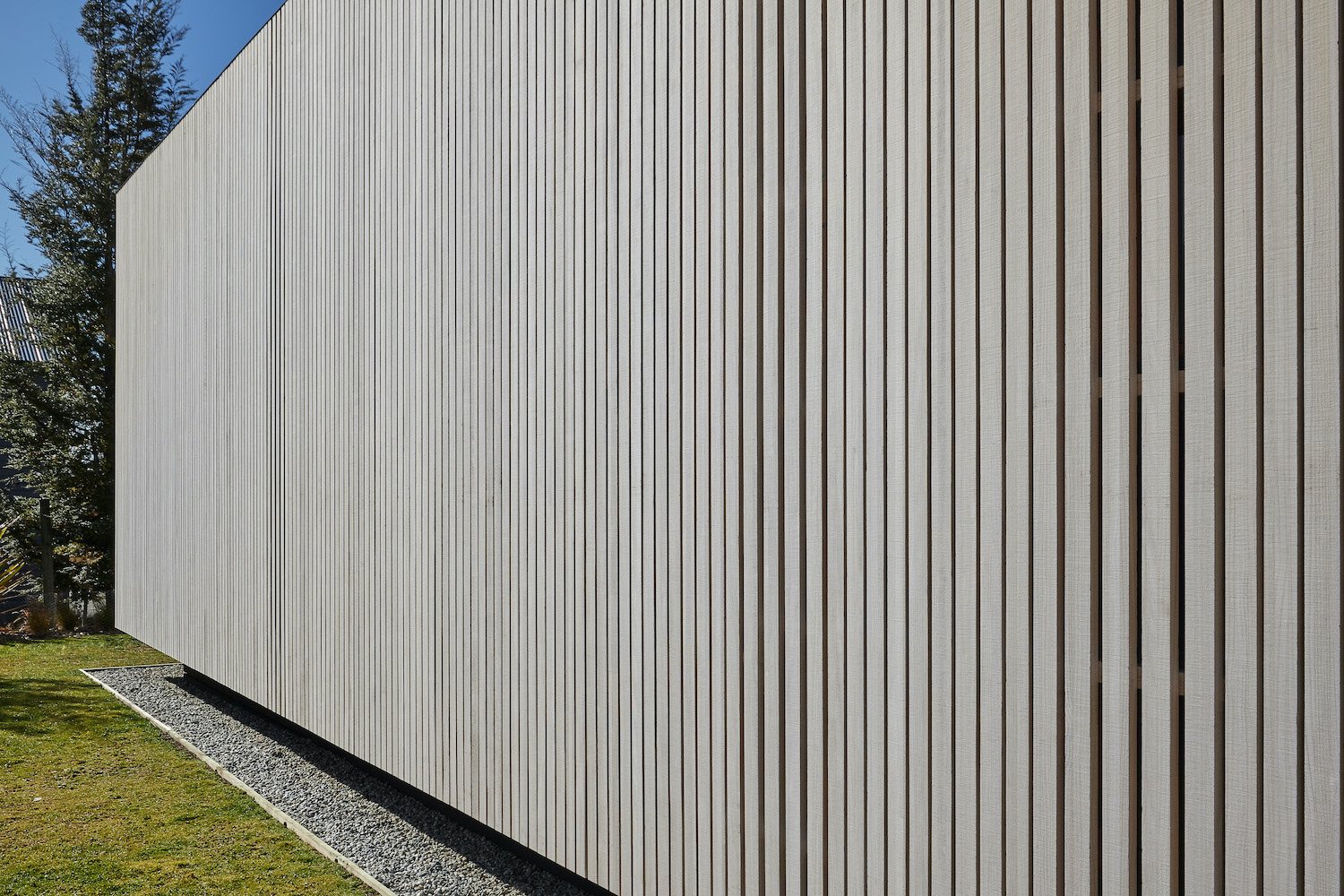 image © Simon Devitt
image © Simon Devitt
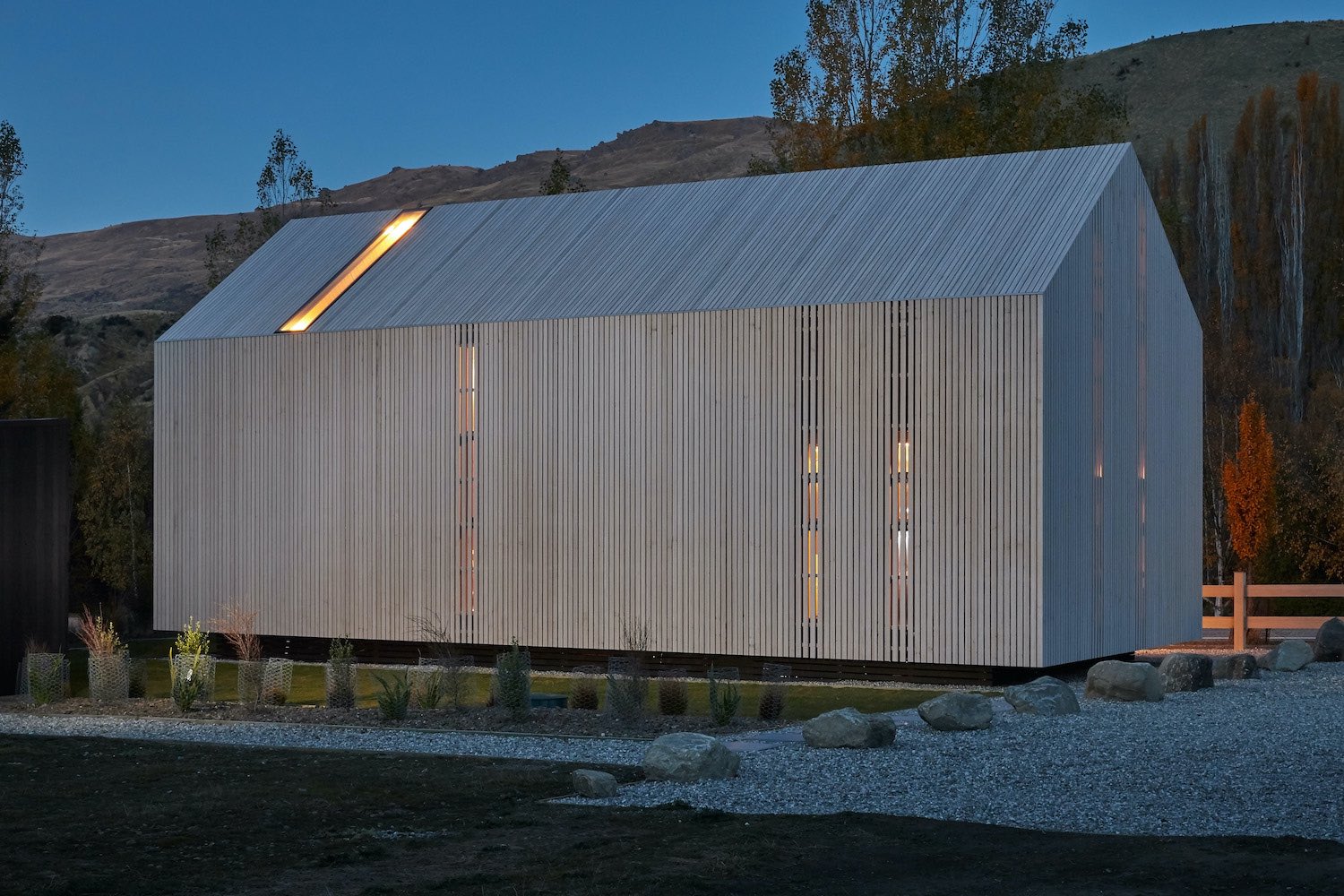 image © Chris Lea
image © Chris Lea
Project name: Cardrona Cabin
Architecture firm: Assembly Architects
Principal architect: Justin Wright
Location: Cardrona Valley, South Island, New Zealand
Built area: 120 m²
Completion year: 2020
Collaborators: Dunlop Builders - Wanaka
Construction: Dunlop Builders - Wanaka
Client: Abodo Wood
Status: Complete
Photography: Chris Lea, Simon Devitt
Tools used: Crane, hand tools

