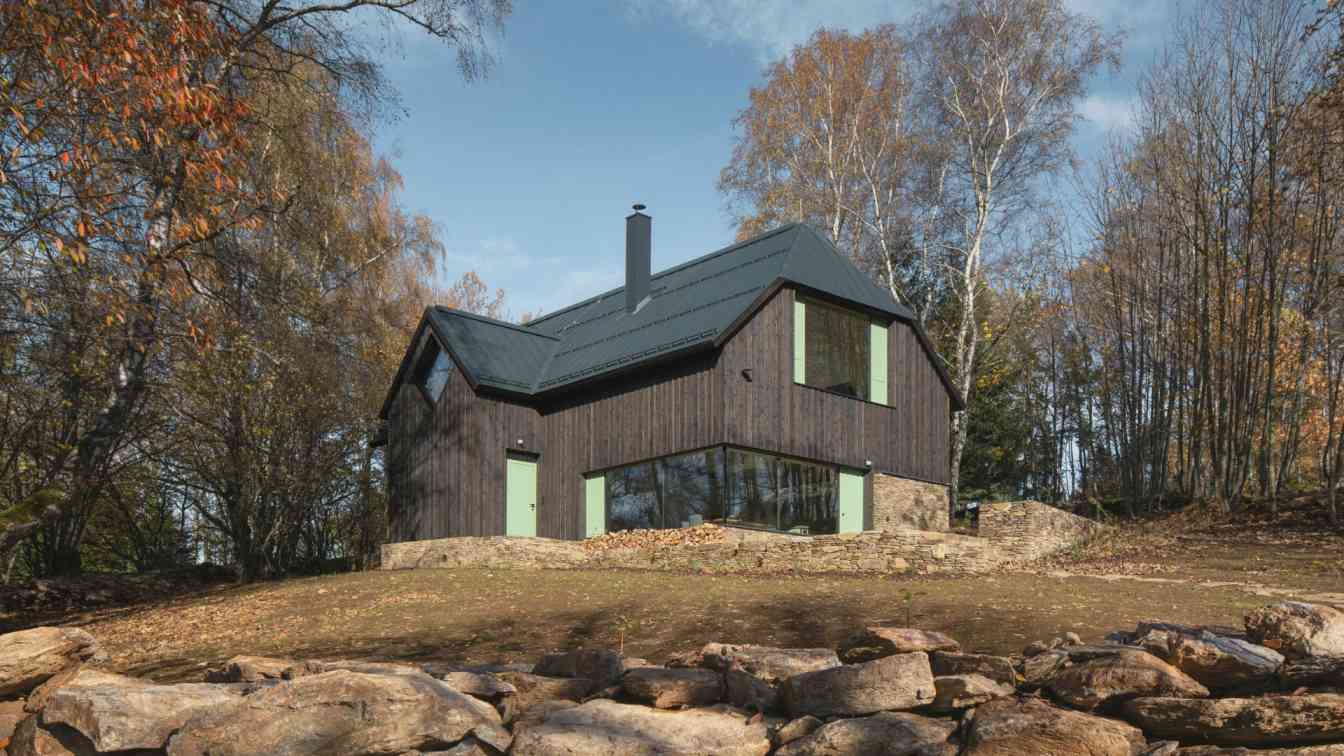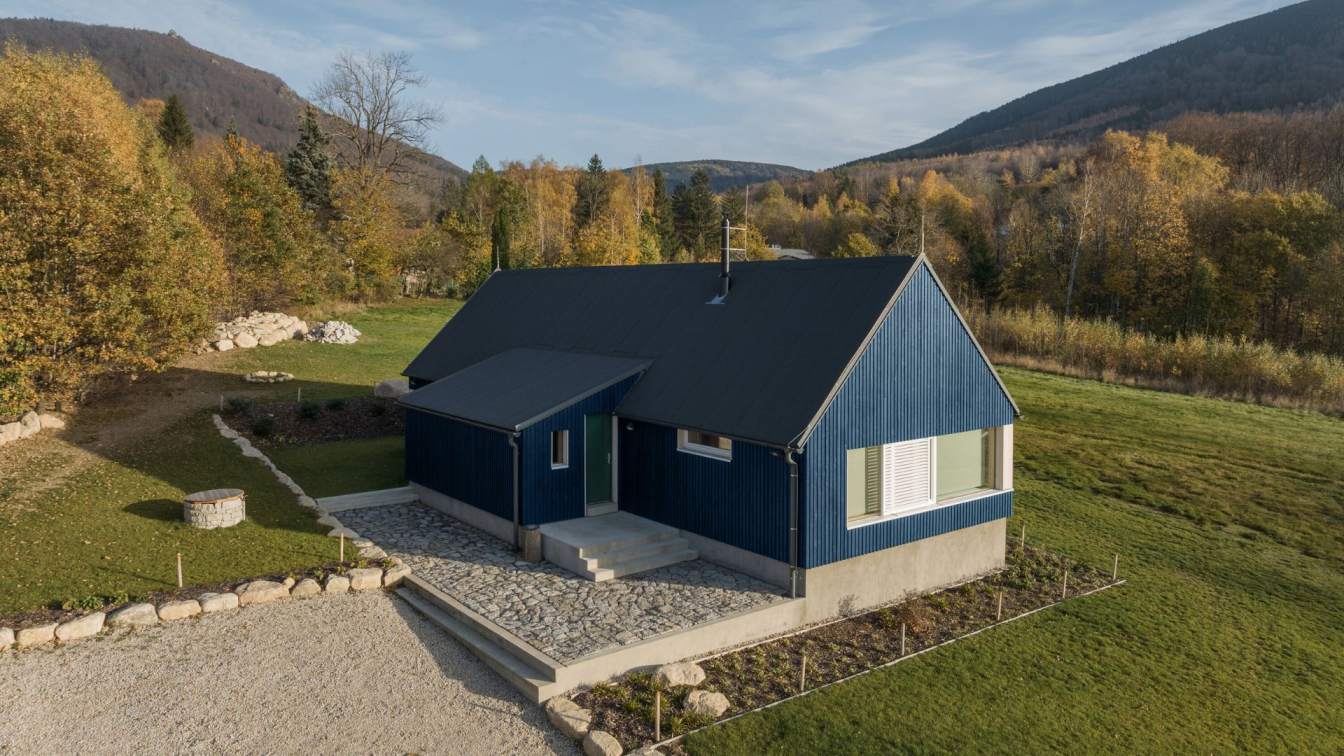Holiday home in the untouched nature of the Šumava National Park with the standard of a family house. Form of a local traditional cottage. Large-format windows accentuate unique views. Natural materials.
Project name
Cottage in Šumava
Architecture firm
Markéta Cajthamlová, Architektonická Projekční Kancelář
Location
Šumava, Czech Republic
Principal architect
Markéta Cajthamlová, Petra Pelešková
Collaborators
Built-in sauna, dining table: Jan Mates. Wooden construction: POP BUILDING. Foundations: JIRAM. Built-in furniture: JRV interier.
Built area
Built-up area 118 m²; Gross floor area 185 m²; Usable floor area 128 m²
Material
Solid wood CLT panels (Novatop) – walls, ceiling, stairs, door leaf, partly built-in furniture. Recycled stone – low stone retained walls, surfaces of the terraces. Slate – floor on the ground floor. Nordic spruce – floor in the attic. Aluminium – PREFALZ sheet for the roof
Typology
Residential › Cottage
The newly built cabin on a sloping plot in the Jizera Mountains has the form of a traditional cottage. It is located on the very edge of the mountain village. Behind it are only meadows and forests, ideal for recreation in summer and winter. The elongated gable-roofed mass has a small gable-roofed outbuilding that serves as a vestibule and storage....
Project name
Wooden Cabin in the Jizera Mountains
Architecture firm
Markéta Cajthamlová, Architectural design office
Location
Jizera Mountains, Czech Republic
Principal architect
Markéta Cajthamlová, Petra Soukalová, Petra Pelešková
Collaborators
Construction and documentation for the NOVATOP system: 3AE; Garden design: Magdaléna Myšková Kaščáková; Realization of the garden: Gabriel
Built area
Built-up Area 150 m²; Gross Floor Area 140 m²; Usable Floor Area 120 m²
Material
Concrete, Wood, Glass
Typology
Residential › Cabin



