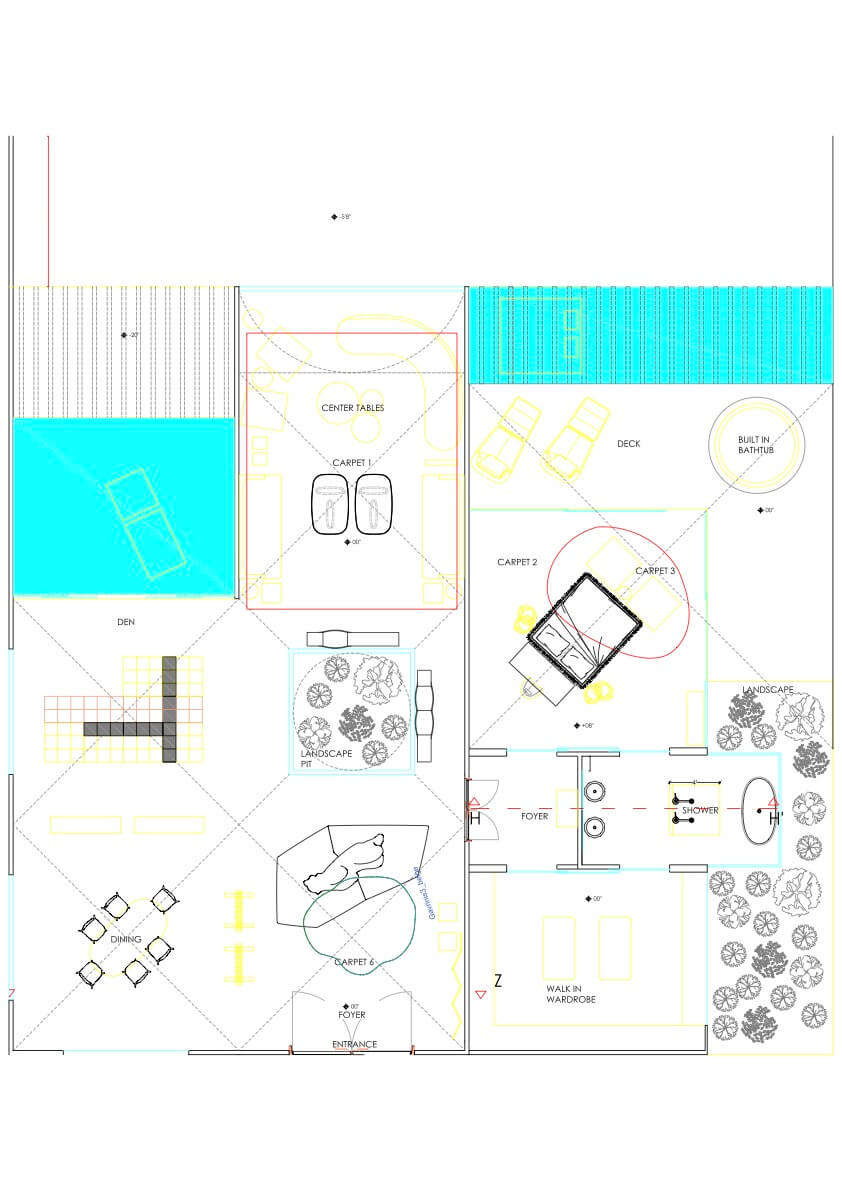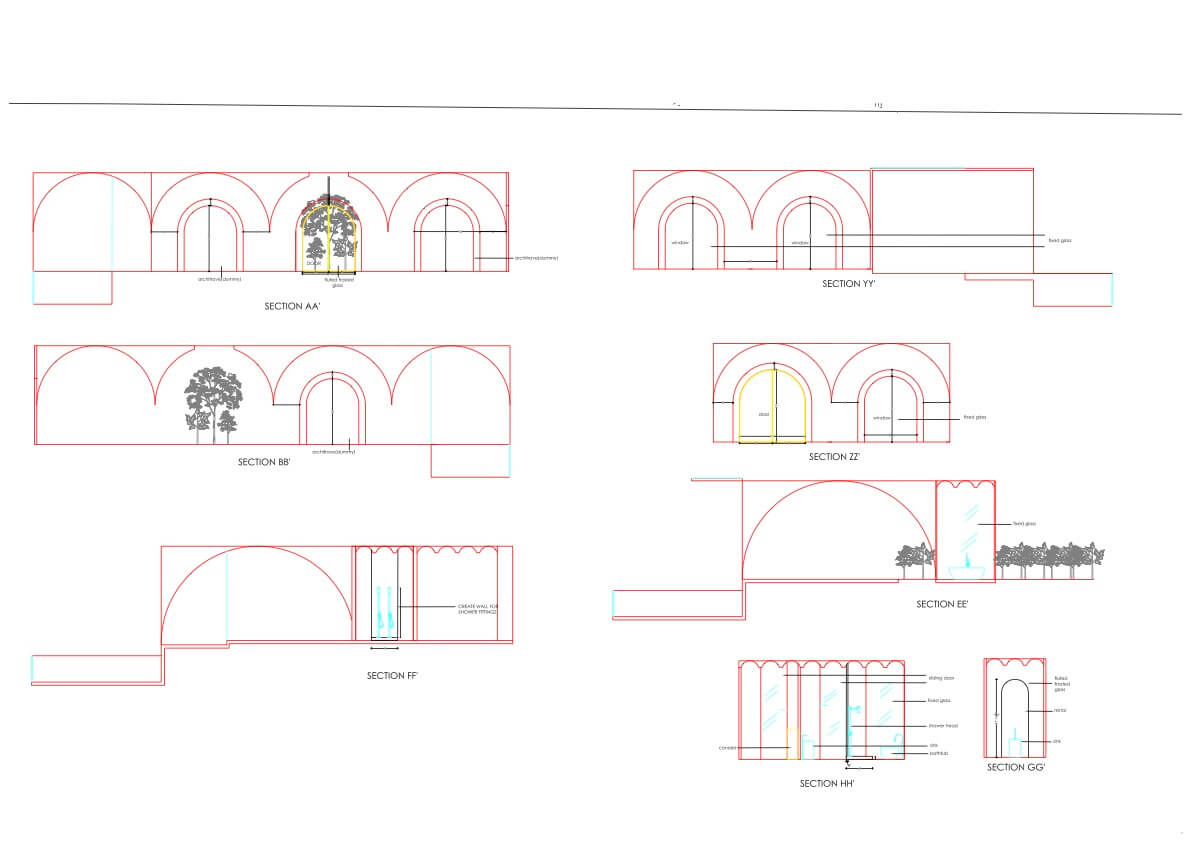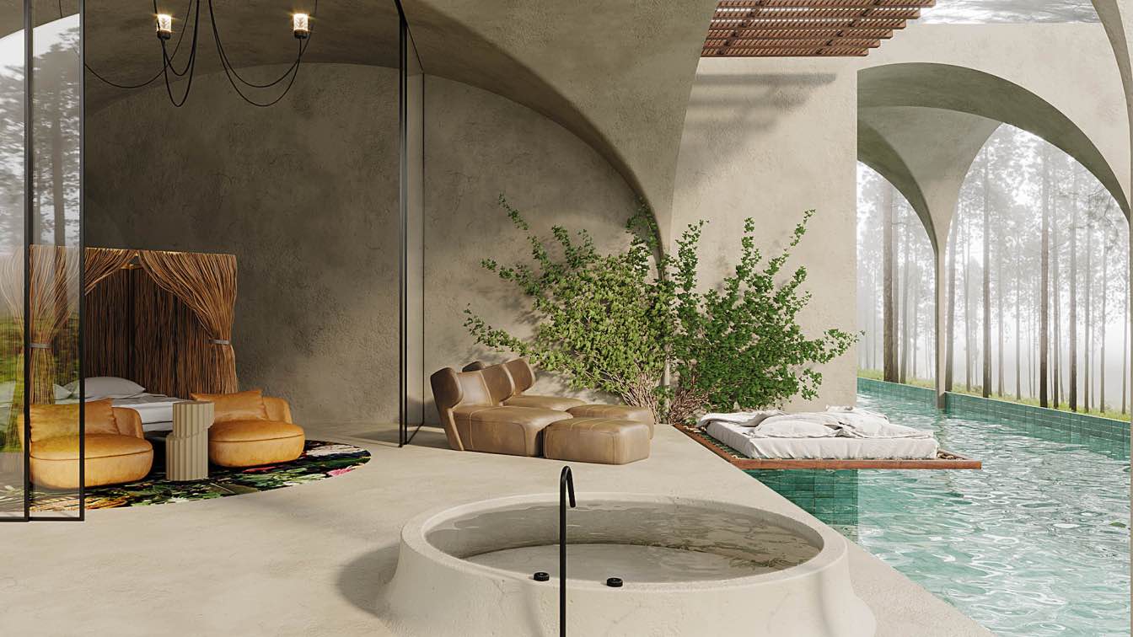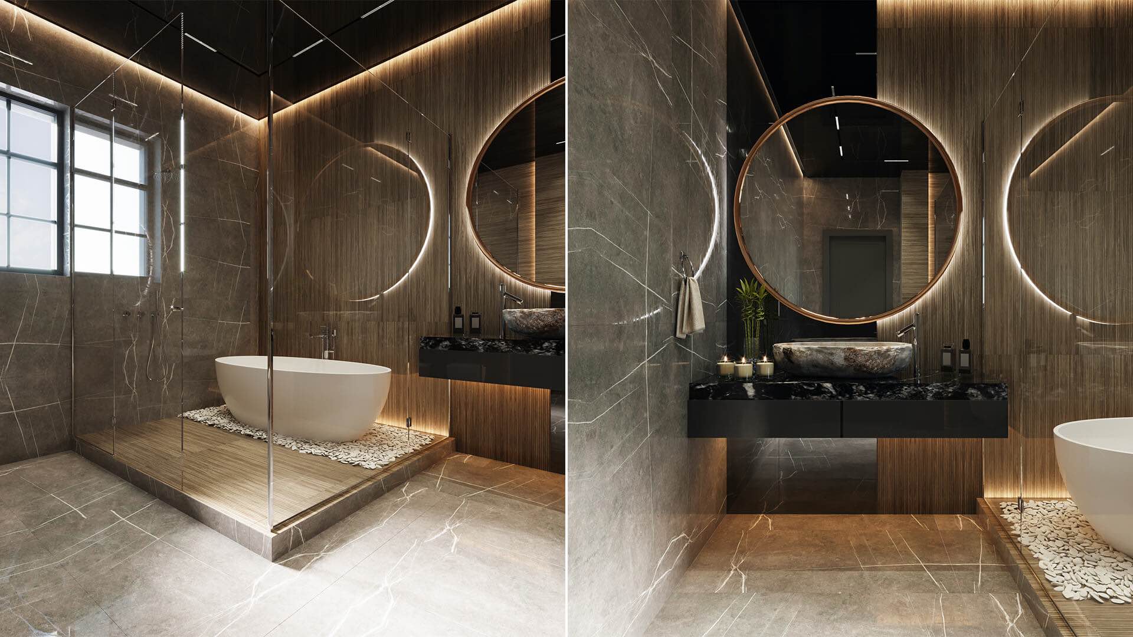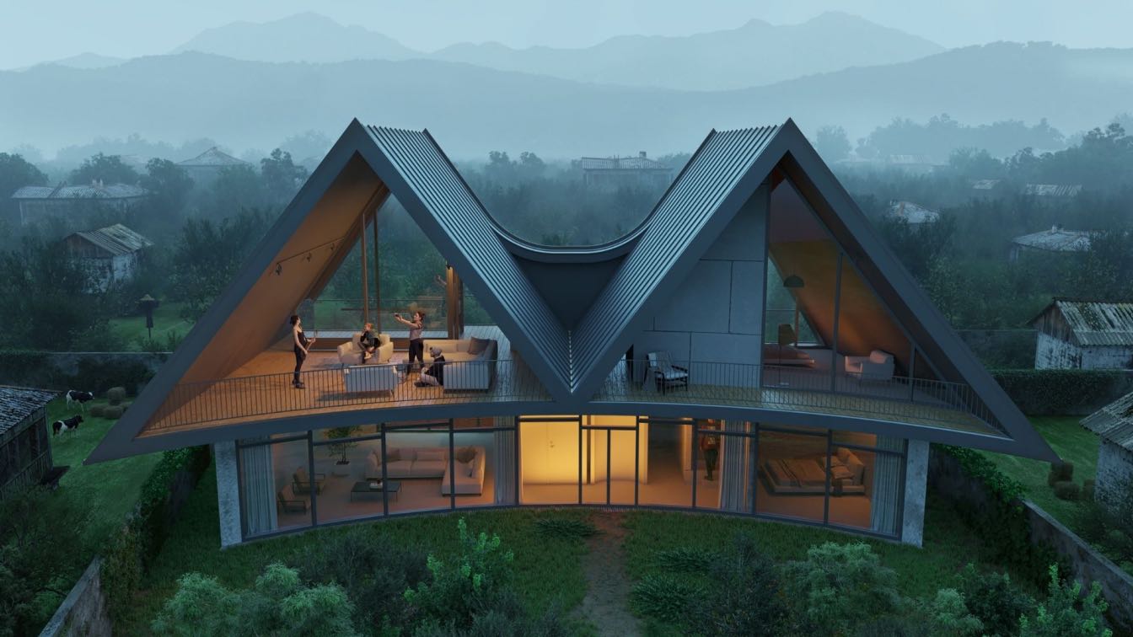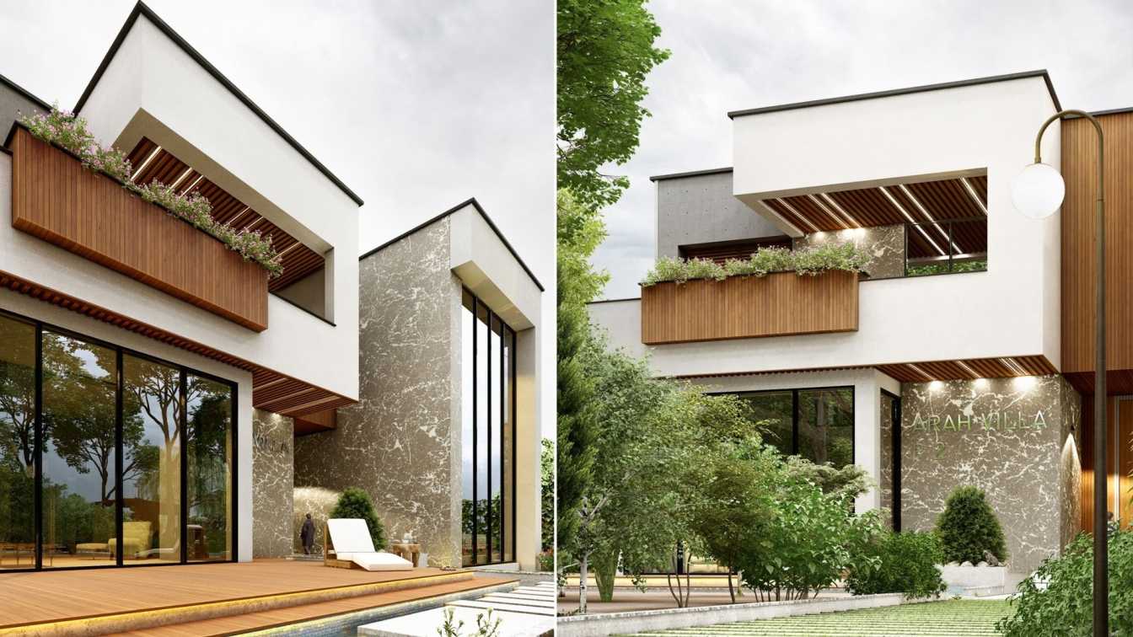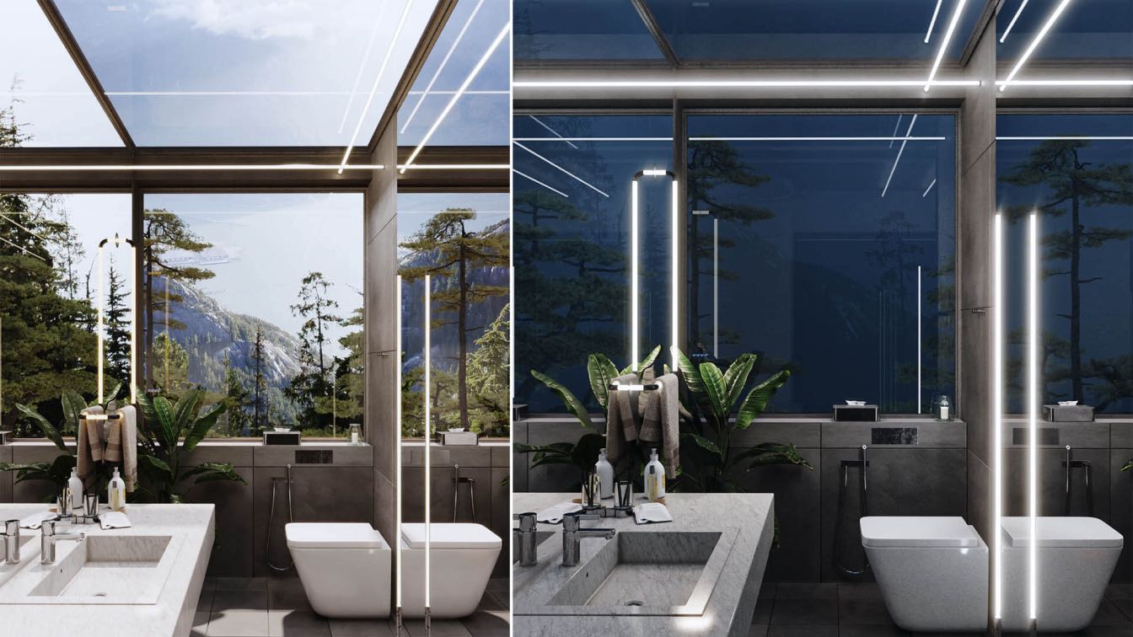Jay Lalka (essential 3d) / Karan Desai:This vaulted arch structure does wonders by creating this monolithic space, in this case the living room & continues to arch over the pool. Breaking through the regular internal heights, here we have played with a little extra ceiling height for the grandeur.
A larger than life experience, where u aren’t confined to a particular height/ vision, but instead an endless space for you to just be. Muted yet statement pieces from the collections of Edra/ Flos/ Roche Bobois/ Jaipur rugs bring in the just right balance of simplicity and sophistication to this living room.
yeah, you can actually jump into the pool from the living window. how cool is that?

