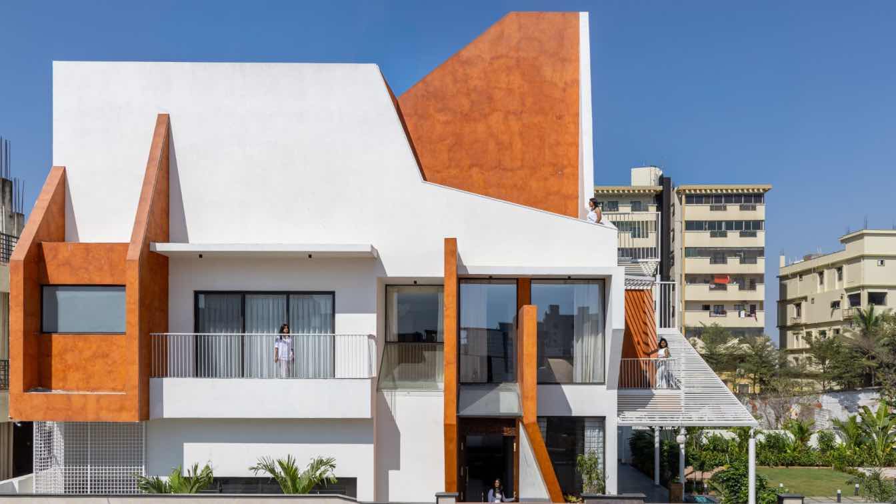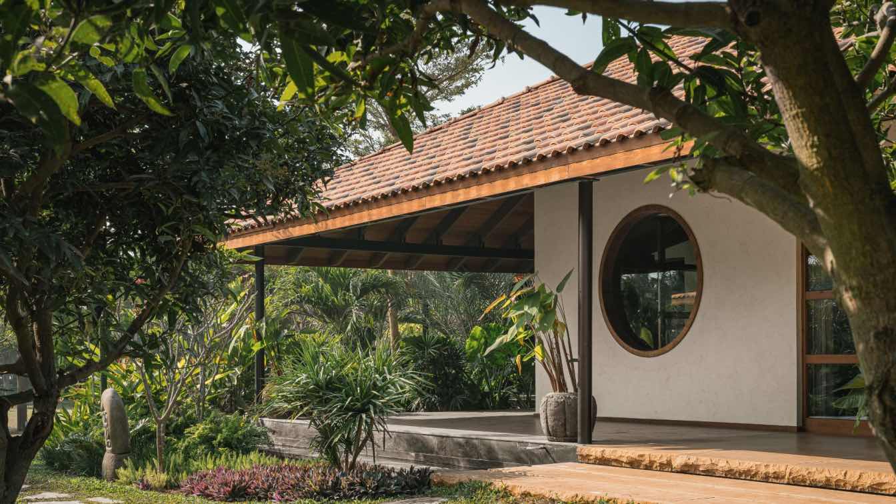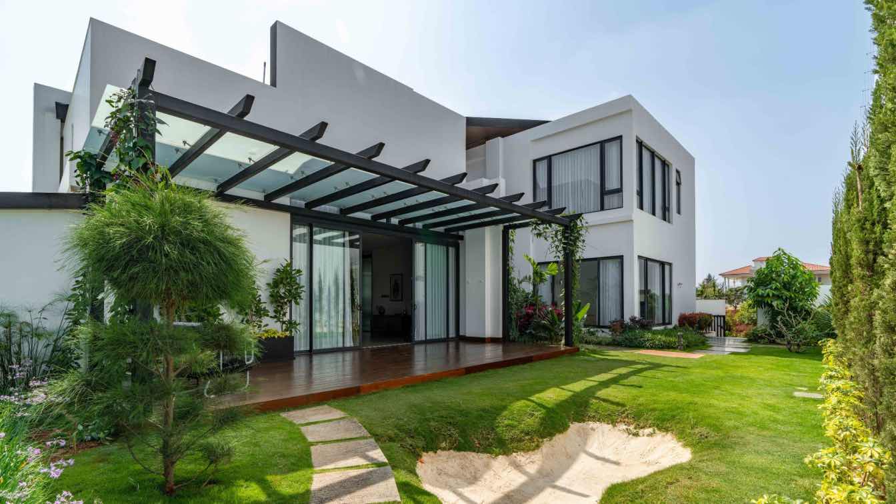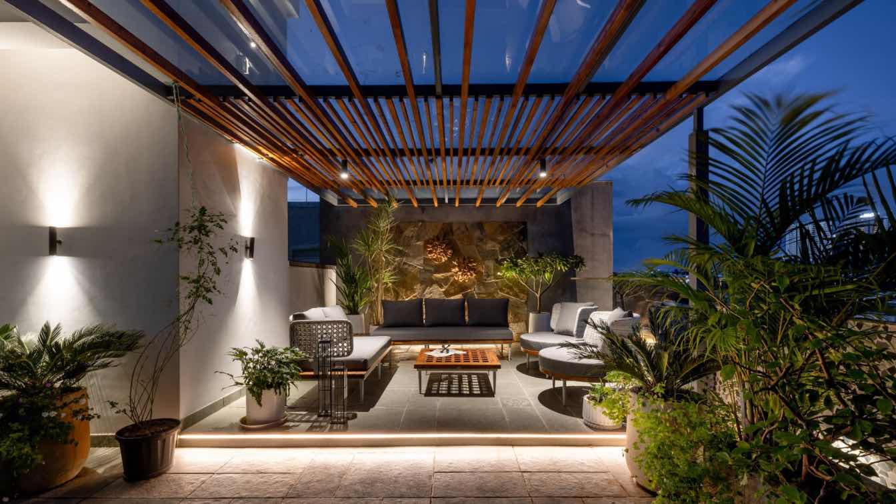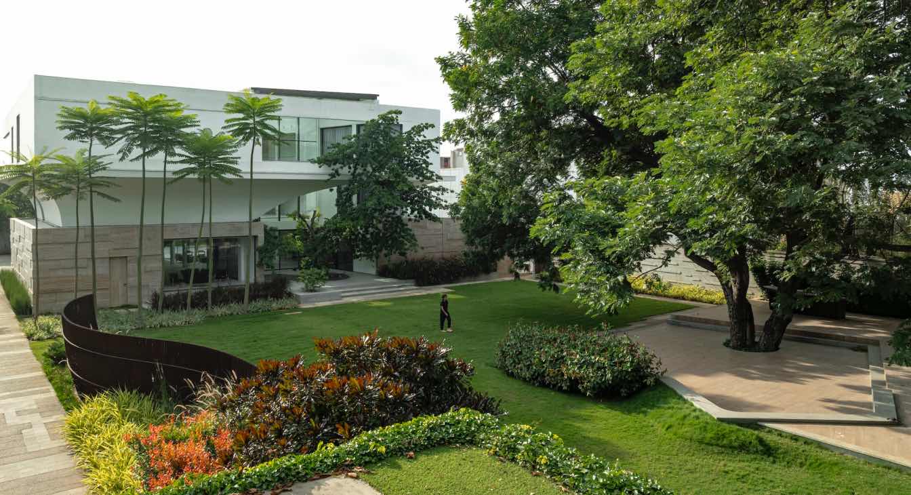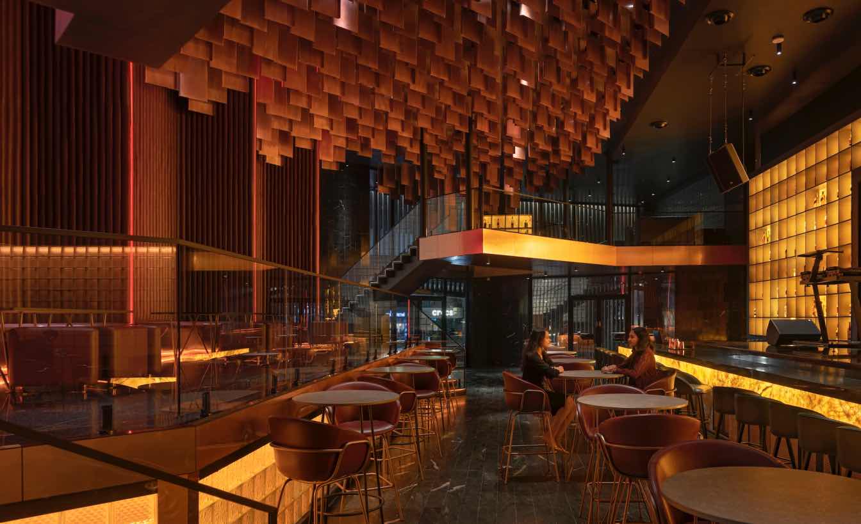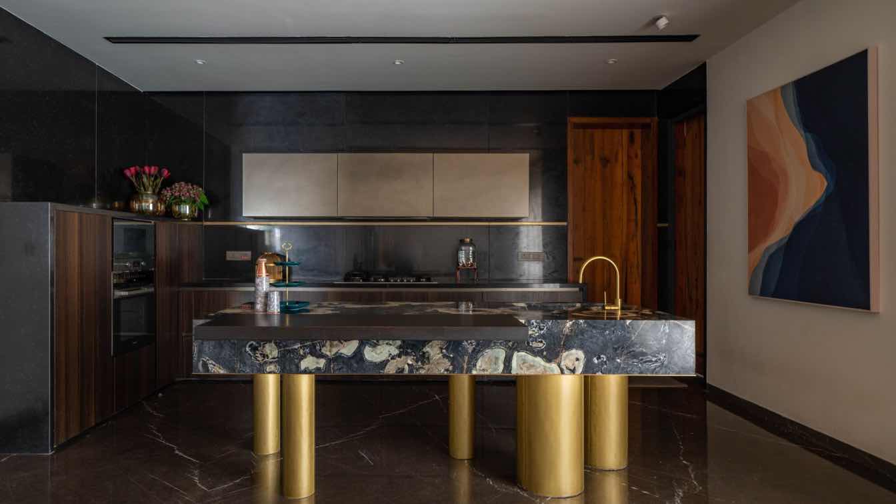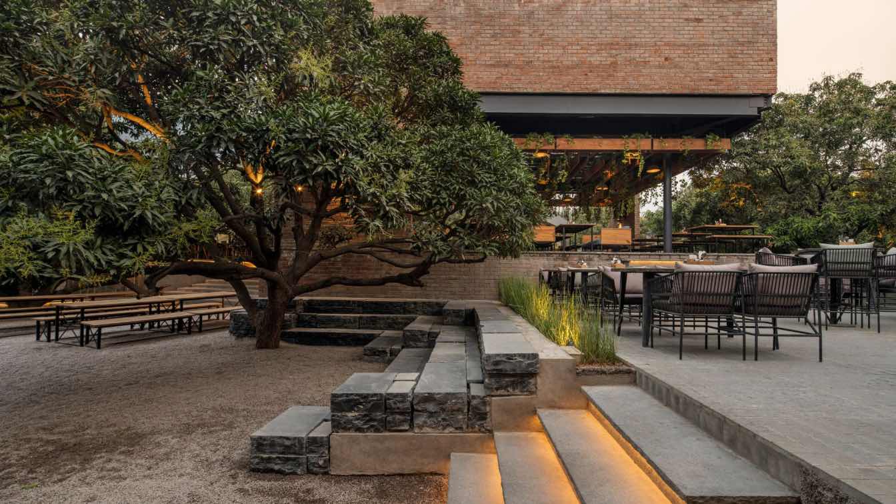The journey of this residence began uniquely when the client initially approached a structural engineer to begin construction. With the columns and plinth beams already laid up to the ground floor level, the architectural intervention commenced.
Project name
Arjun Residence
Architecture firm
Studio8055
Location
L.B Nagar, Hyderabad, Telangana, India
Photography
Ravi Varma Photography
Principal architect
Sharma YVK
Design team
Sharma YVK, Mahesh Babu M, Sai Ganesh Maran
Interior design
Riya Nulu & Lubna Azeem
Design year
Riya Nulu & Lubna Azeem
Structural engineer
Siddha Hasta Associates
Environmental & MEP
Vinod Yadavalli
Supervision
Studio8055, Vijay Krishna, Yashwanth
Tools used
AutoCAD, Adobe Photoshop, Lumion, Enscape, MS Offic
Typology
Residential › House
Spacious, inviting and intimate, courtyards have an integral place in the vernacular architecture across India. Beyond their climatic purposes, courtyards assume the role of a social space, a space for contemplation, and a space where something happens.
Project name
Courtyard House
Architecture firm
23 Degrees Design Shift
Location
Mansanpally, Hyderabad, India
Photography
Ishita Sitwala
Principal architect
Srikanth Reddy, Raghuram, Neelesh Kumar
Typology
Residential › House
This serene 7,500 sq.ft. home sits atop the golf course at Vooty Golf County in Vikarabad, Hyderabad, with a gorgeous lush view of green, away from the noise and bustle of the city. Since it is designed as a home away from home for entertaining guests over the weekend, the design approach prioritizes hospitality and community, making it an inviting...
Project name
The House on the Green
Architecture firm
Crafted Spaces
Location
Hyderabad, India
Principal architect
Mitali Aharam
Completion year
January 2024
Typology
Residential › House
This five-floor residential building in KUKATPALLY showcases thoughtful planning and modern functionality, tailored to meet the evolving needs of a multigenerational family. Designed for a client with two sons, the home seamlessly blends shared spaces, private retreats, and clever spatial planning.
Project name
Vertical Sanctuaries
Architecture firm
Squares Design Studio
Location
Kukatpally, Hyderabad, Telangana, India
Principal architect
Samanth. N (Partner & Chief Architect)
Design team
Samanth, Vikram, Suresh, Srivani, Sheik Mehaboob, Tanushka, Sudharsana
Interior design
Squares Design Studio
Site area
335 square yards
Structural engineer
Vamsi Krishna ( ID consultants )
Landscape
Squares Design Studio
Visualization
Squares Design Studio
Tools used
AutoCAD, SketchUp
Material
Concrete, Red brick, Marble, Natural wood, Lime stone, Thermopine, Kota stone
Typology
Residential › House
In the heart of a bustling urban setting, where space is at a premium and every square foot is coveted, PRIYAM emerges as a testament to minimalist design and strategic spatial planning. Landscape architect Sowmya Lakhamraju of Kiasma Studio, alongside the international architectural firm A01 Architects and interior designer Aamir Sharma of Aamir a...
Architecture firm
A01 Architects
Location
Hyderabad, India
Design team
Sowmya Lakhamraju, Aamir and Hameeda, Andreas Schmitzer
Collaborators
Swimming Pool: Mission Pools. Windows: Odaville
Interior design
Aamir and Hameeda
Structural engineer
Eskubi Turró Arquitectes, Juan Ignacio Eskubi
Tools used
AutoCAD, Lumion, SketchUp
Construction
PDC Serveis, Ernesto Cabello
Typology
Residential Architecture
LUFT, the brainchild and debut venture of a young entrepreneur, was envisioned as a bold, unique design. The client wanted to create a distinctive visual presence in the heart of Jubilee Hills, Hyderabad.
Architecture firm
23 Degrees Design Shift
Location
Jubliee Hills, Hyderabad, India
Principal architect
Shrikanth Reddy, Neelesh Kumar, Raghuram
Typology
Hospitality › Restaurant, Bar, Café
Client's required modifications to the villa to accommodate four bedrooms, focusing on beautifully crafted interiors infused with vibrant colors. The design needed prioritize both aesthetic appeal and functional efficiency, creating a harmonious living space that reflects contemporary elegance and personal style preferences.
Project name
Tranquil Haven Villa, Hyderabad, India by Inakrea Architects
Architecture firm
Inakrea Architects
Location
Fortune Esmeralda, Kondapur, Hyderabad, India
Photography
Ricken Desai Photography
Principal architect
Nilith Paidipally, Manasa Reddy
Design team
Nilith Paidipally, Manasa Reddy, Ashwin , Bharat
Site area
400 square yards
Interior design
Inakrea Architects
Landscape
Teja Associates
Structural engineer
Dsr Fortune Esmeralda
Civil engineer
Dsr Fortune Esmeralda
Environmental & MEP
Dsr Fortune Esmeralda
Supervision
Inakrea Architects
Visualization
Inakrea Architects
Tools used
AutoCAD , SketchUp, V-ray
Typology
Residential › House
For a city steeped in the Nawabi culture, Hyderabad is synonymous with a refined royalty. Its rapidly evolving socio-cultural and culinary scene is both a balance of tradition and trendsetting global influences.
Architecture firm
23 Degrees Design Shift
Location
Hyderabad, India
Photography
Shamanth Patil
Principal architect
Srikanth Reddy, Neelesh Kumar, Raghuram
Design team
Srikanth Reddy, Neelesh Kumar, Ar Rishika Arutla
Collaborators
Build partners - Natural Elements Stone Life Vector Systems Anvika Facades. Furniture: Vishwakarma Interiors
Structural engineer
Pennar Industries
Typology
Hospitality › Restaurant, Bar, Café

