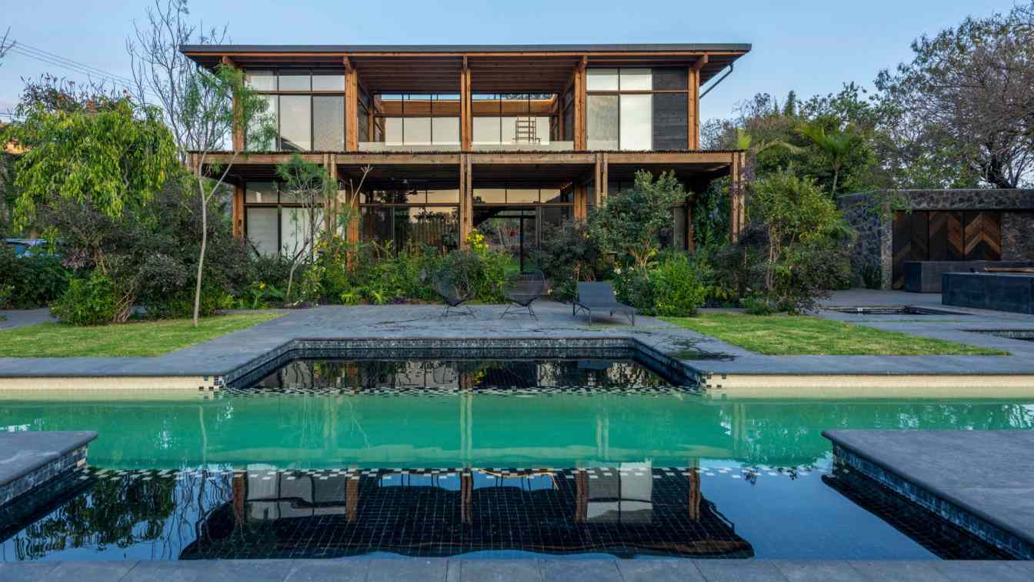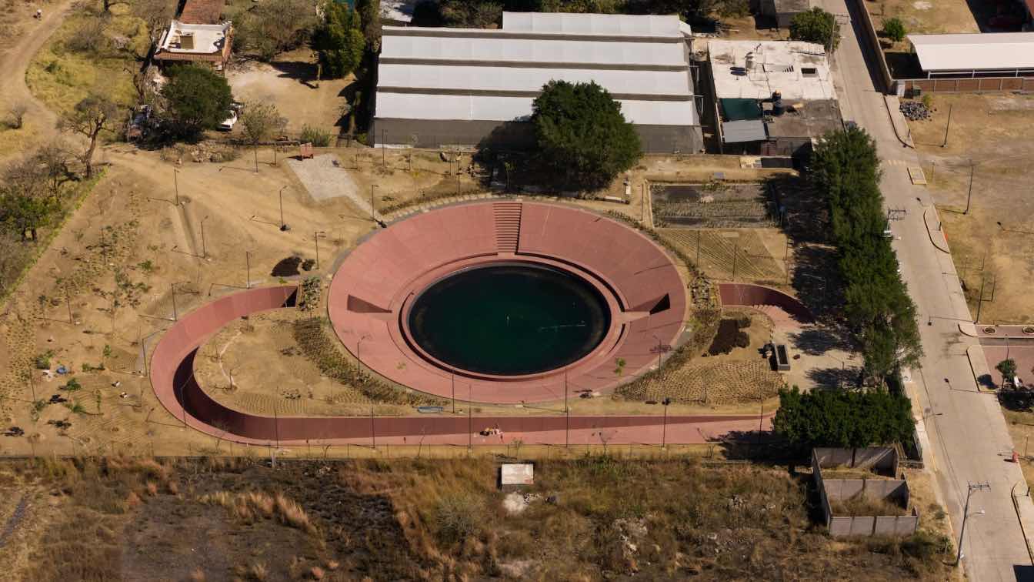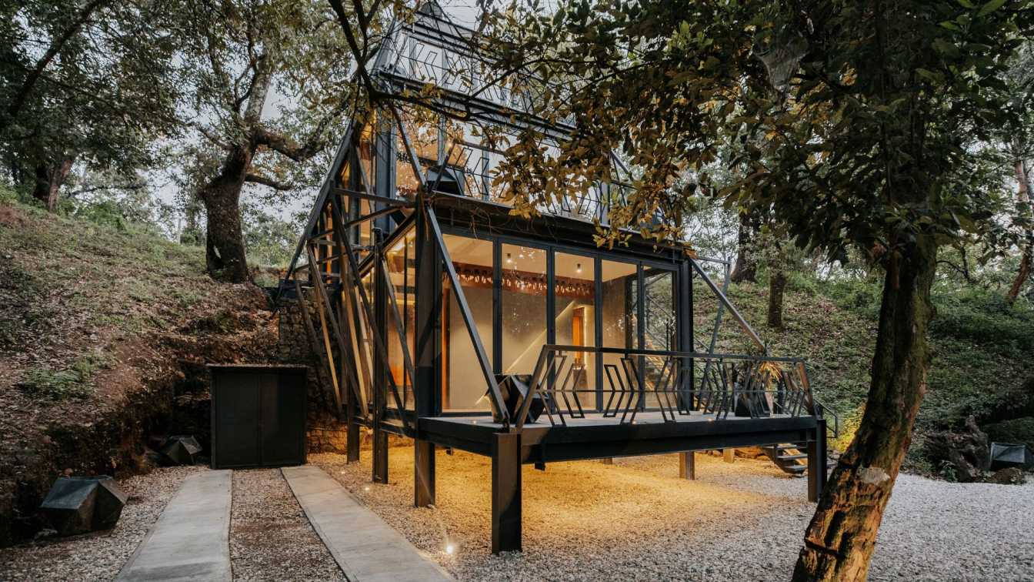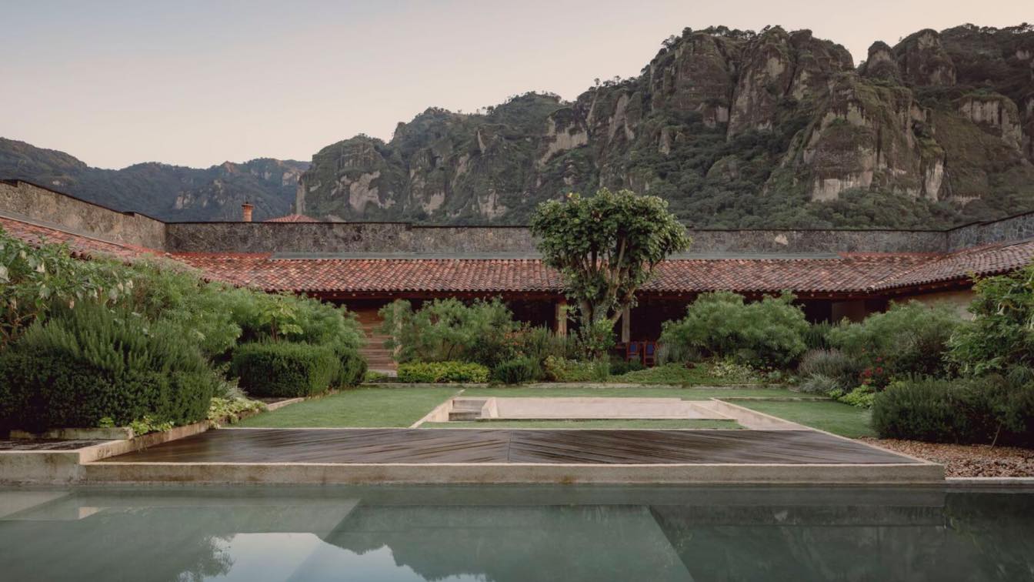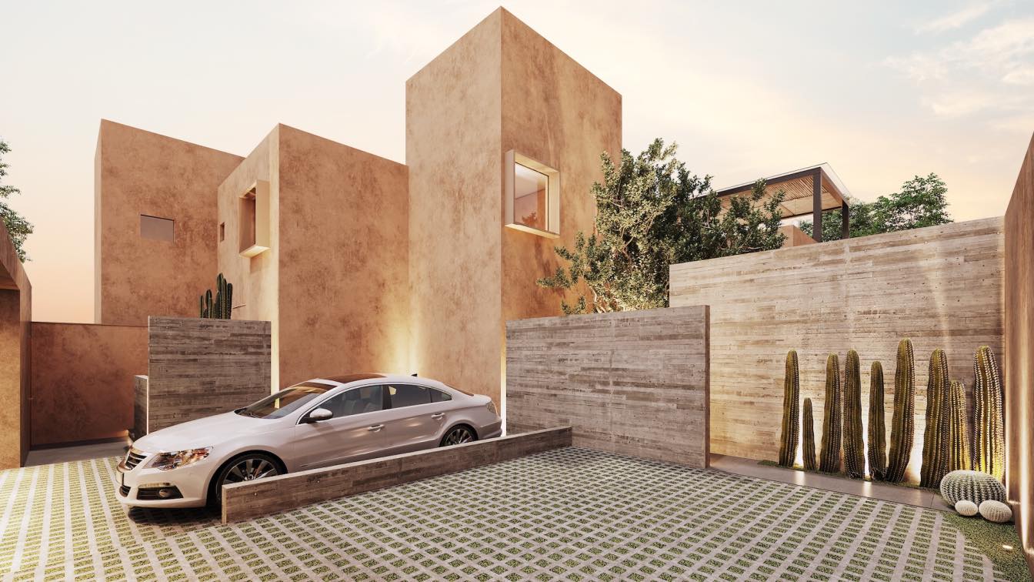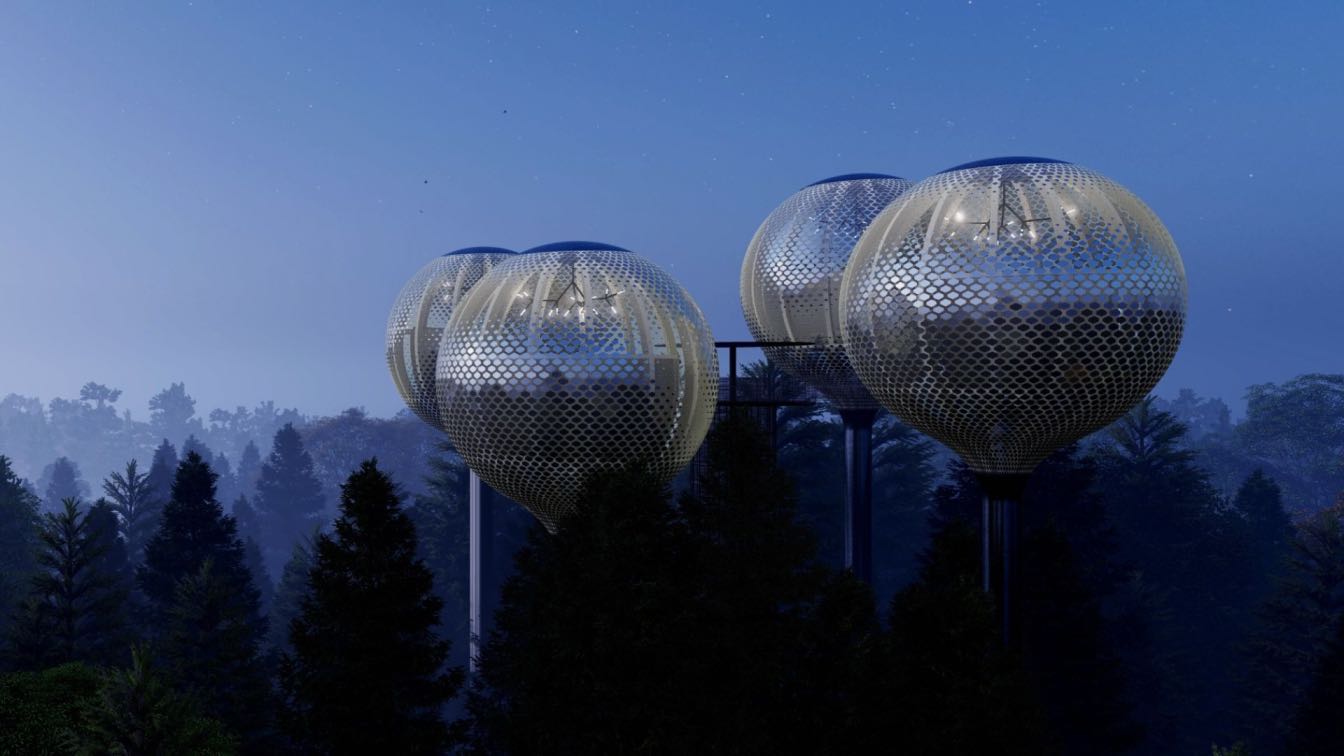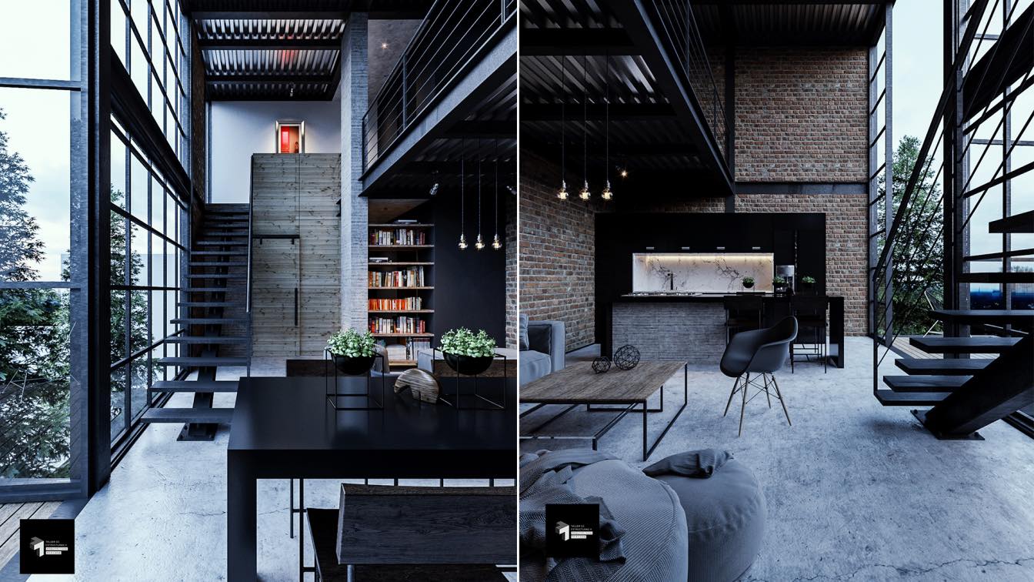Kineki comes from the Nahuatl word quinequi, meaning “he wants.” Most of the time, architects solve problems for others, developing ideas supported by external budgets. In contrast, Kineki Tepoztlán did not stem from a preconceived idea but rather from a personal need: an architect seeking to build his own weekend home with a limited budget.
Project name
Kineki Tepoztlán
Architecture firm
Amezcua
Location
Tepoztlán, Morelos, Mexico
Photography
Fernando Marroquín, Jaime Navarro y Beto Lanz
Design team
Aarón Rivera, Saraí Cházaro, Miguel González, Paulina García, Paulina Ocampo, Víctor Cruz, Diego Celaya, Gabriela Mosqueda, Rodrigo Lugo, Alejandro García, Sergio López, Julio Amezcua
Built area
House 1 Footprint: 200 m² | Total built area: 450 m² House 2 Footprint: 52 m² | Total built area: 150 m² House 3 Single-story | Footprint: 78 m² | Total built area: 140 m²
Site area
House 1 Footprint: 200 m² | Total built area: 450 m² House 2 Footprint: 52 m² | Total built area: 150 m² House 3 Single-story | Footprint: 78 m² | Total built area: 140 m²
Typology
Residential › House
"Jagüey is the generic term used to refer to depressions in the ground or small artificial dams that store water from rainfall, intended for livestock purposes or to meet human needs. The objective of these constructions is to use the water as a watering place for at least four months of the year.
Project name
Parque El Jagüey
Architecture firm
Laboratorio Regional de Arquitectura + Alejandro Aparicio + Alin Wallach
Location
Atlatlahucan, Morelos, Mexico
Photography
Ana Paula Álvarez, Miguel Cobos
Principal architect
Alejandro Aparicio, Alin Wallach
Client
Secretariat of Agrarian, Territorial and Urban Development (SEDATU)
Typology
Public Space › Park
Under the cliffs of Tepozteco emerges LL House, where its monoliths settle as if the weathered stones of the hill had been sculpted to inhabit them. The geometric composition of the house responds to a fragmentation of prisms that join and separate to shape its internal spaces. They come together to create amplitude and disperse to retreat into sol...
Location
Tepoztlán, Morelos, México
Photography
Mariana Achach
Design team
RA! (Cristóbal Ramírez de Aguilar, Pedro Ramírez de Aguilar, Santiago Sierra, Daniel Martínez, Lourdes Gamez.)
Collaborators
Daniel Martinez, Lourdes Gamez
Built area
481m² interior + 719m² exterior
Civil engineer
Daniel Manzanares
Structural engineer
Daniel Manzanares
Environmental & MEP
Antonio Villarreal
Lighting
Eduardo Martinez
Tools used
Rhinoceros 3D, Adobe Photoshop
Typology
Residential › House
The overlapping blueprints converse among themselves from their fragmentation with the hill, opening up and integrating with the landscape. The central structure supports the geometric skin of the snake, and its windows allow us to glimpse the depths of human consciousness.
Location
Cuaquiahuac, Tepoztlán, Morelos, Mexico
Principal architect
Marco Arredondo
Material
Steel Structure, Glass, Concrete and Wood Structure
Client
Christian Vazquez / Actor
Typology
Residential › House
Just one hour south of Mexico City, the town of Tepoztlán is located within a valley with a pleasant, temperate climate and nestled within three rock formations, including El Tepozteco. These geographic and climatic conditions produce constant and abundant vegetation; it brims with a diversity of flora, and shelters both mountain and subtropical sp...
Project name
La Hacienda Jardín
Architecture firm
Práctica Arquitectura
Location
Tepoztlán, Morelos, Mexico
Photography
César Béjar, Oscar Hernández
Principal architect
David Martínez Ramos
Design team
José Flores Buzo, Eduardo Sosa, Andrés Dillon
Collaborators
Texts: Pablo Goldin, David Martínez
Structural engineer
L atelier – Julien Pinon
Landscape
David Martínez Ramos
Lighting
David Martínez Ramos
Typology
Residential › House
Designed by the architect Ángel Márquez Núñez, founder of the emerging firm Proyecto Vertical, the Akko-Tlani house is in the magical town of Tlayacapan located in the State of Morelos, 85 kilometers away from Mexico City and 45 minutes from the city of Cuernavaca.
Project name
Akko-Tlani House
Architecture firm
Proyecto Vertical
Location
Tlayacapan, Morelos, Mexico
Tools used
Autodesk AutoCAD, Autodesk Revit, Autodesk 3ds Max, Adobe Photoshop, Corona Renderer, Affinity
Principal architect
Ángel Márquez Núñez
Design team
Ángel Márquez, Marco Antonio Díaz, Gabriela Mahali Cinta, Nicolás Sabaini, Víctor Acoltzi
Client
Juan Carlos Castillo, Ivonne Ballesteros
Status
Under Construction
Typology
Residential › House
Designed by Mexican architecture studio GAS Architectures, Floatings points is located in Lagos de Zempoala, Morelos, Mexico. The concept of this particular hotel is arrive to the capsule rooms through a 81 ft.
Project name
Floatings Points
Architecture firm
GAS Architectures
Location
Lagos de Zempoala, Morelos, México
Tools used
Rhinoceros 3D, Grasshoper, Lumion, Adobe After Effects
Principal architect
Germán Sandoval
Design team
Kesia Devallentier, Germán Sandoval
Visualization
GAS Architectures
Typology
Hospitality › Hotel
Planned to be built at Estrella del Sur Street (Southern Star street) in Cuernavaca, Morelos, Mexico. This 80 square-meters industrial loft is designed by mexican architetcure studio Teammx.
Project name
Southern Star 3-20
Location
Cuernavaca, Morelos, Mexico
Tools used
Autodesk 3ds Max, V-Ray, Adobe Photoshop
Principal architect
Alejandro Hernández Moreno
Design team
Alejandro Hernández (Designer), Miguel Araujo (PM)
Collaborators
Miguel Araujo
Typology
Residential › Houses

