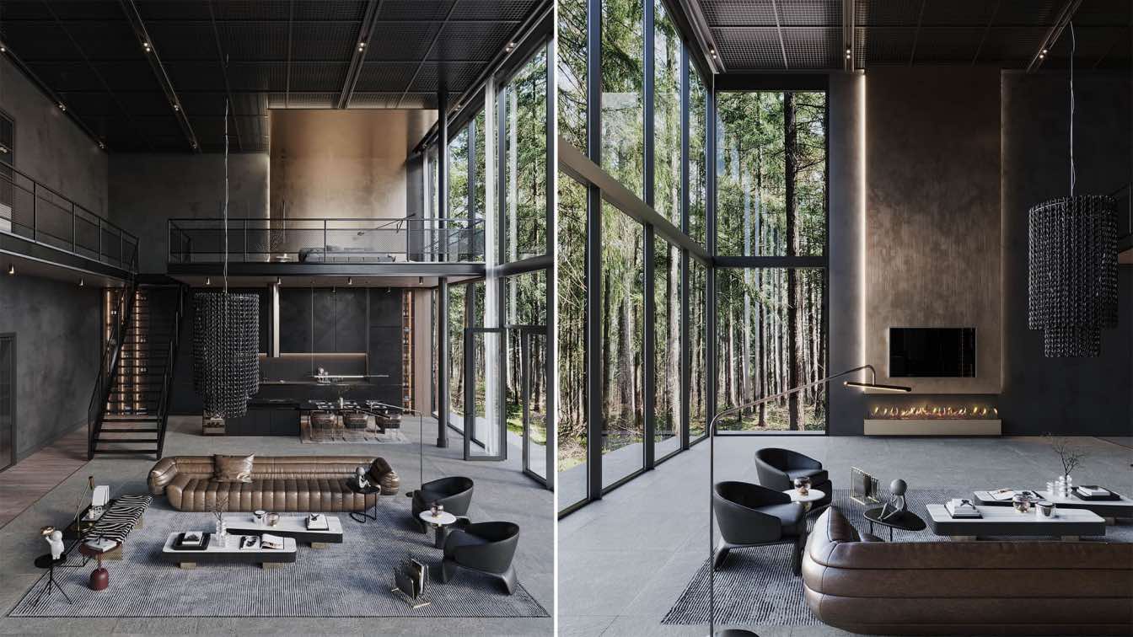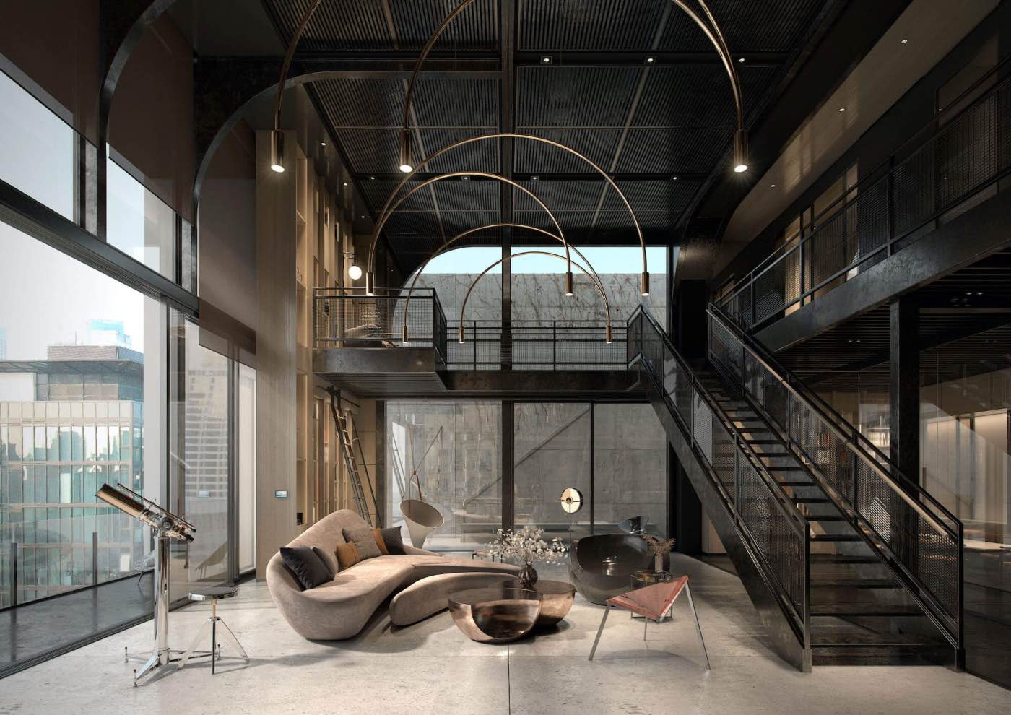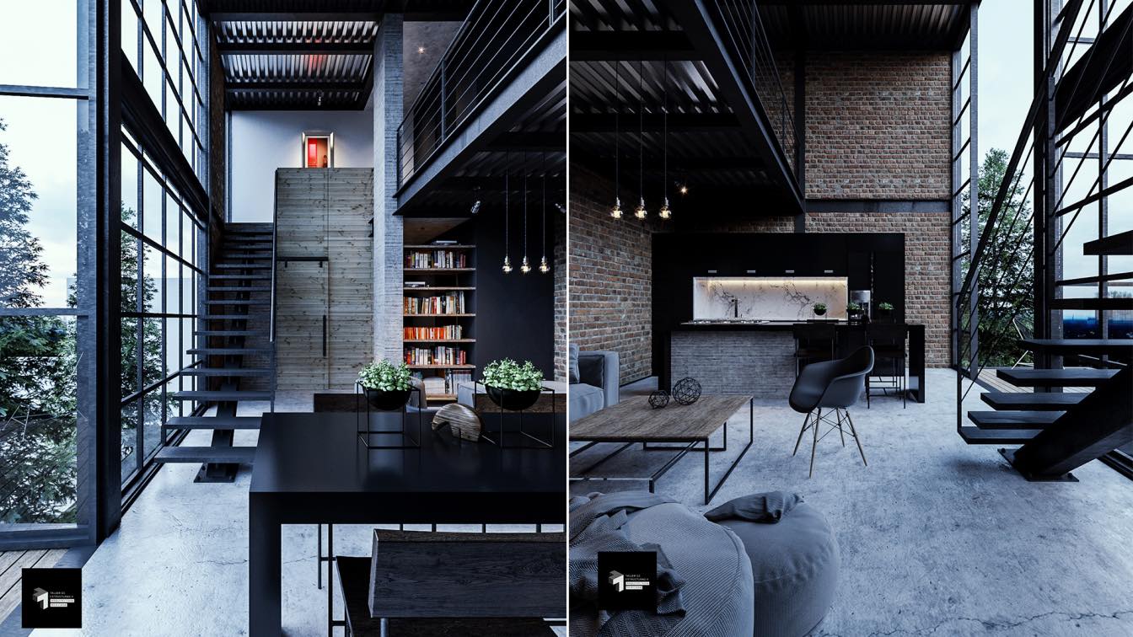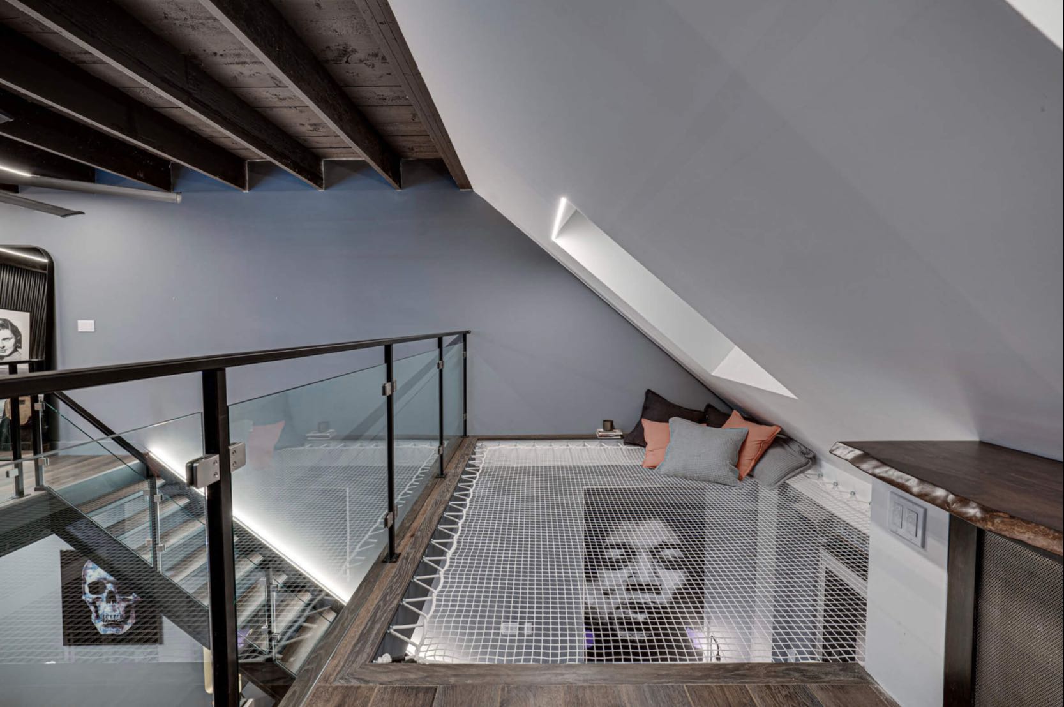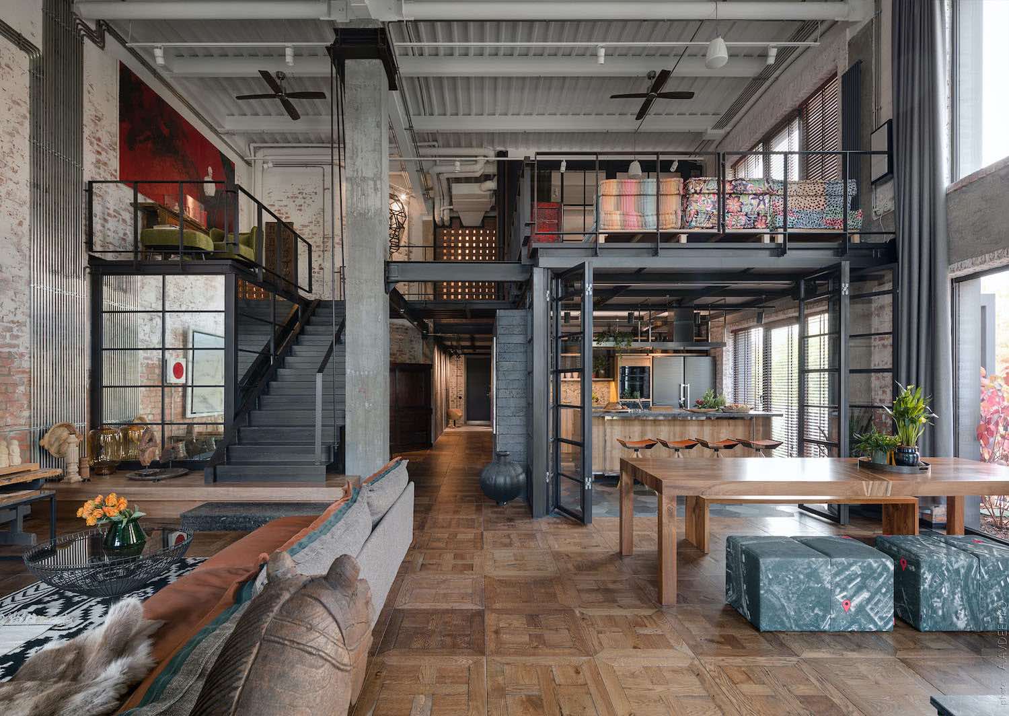An eccentric interior with industrial, modern, and minimalistic features achieves a balance between absolutely divergent styles and shapes. Keeping the palette tightly focused on natural elements, greenery appears throughout the large windows from the great forest outside creating a calm and sophisticated ambiance for the whole space.
Project name
Loft In The Woods
Architecture firm
Sarah Habib Designs
Tools used
Autodesk 3ds Max, Corona Renderer, Adobe Photoshop
Principal architect
Sarah Habib
Visualization
Sarah Habib
Typology
Residential › Loft Apartment
Patrick Ng Studio: The project is envisioned to be a residential industrial loft built in downtown Los Angeles. The central concept is loosely based on lunar/moon themes, which explains the use of arches and astronomical design cues.
Project name
Moonraker - Industrial Loft
Architecture firm
Patrick Ng Studio
Location
Los Angeles, California, USA
Tools used
Autodesk 3ds Max, V-ray Next, Adobe Photoshop CC
Principal architect
Patrick Ng
Typology
Residential › Houses
Planned to be built at Estrella del Sur Street (Southern Star street) in Cuernavaca, Morelos, Mexico. This 80 square-meters industrial loft is designed by mexican architetcure studio Teammx.
Project name
Southern Star 3-20
Location
Cuernavaca, Morelos, Mexico
Tools used
Autodesk 3ds Max, V-Ray, Adobe Photoshop
Principal architect
Alejandro Hernández Moreno
Design team
Alejandro Hernández (Designer), Miguel Araujo (PM)
Collaborators
Miguel Araujo
Typology
Residential › Houses
Designer's statement: The project is called “The Beach Loft” and it is a renovation that I fully designed and built. My company is TYPE-D Living and I specialize in the design and build of restaurants, bars, and unique residential spaces.
Project name
The Beach Loft
Design firm
TYPE-D Living
Location
The Beaches, Toronto, Canada
Photography
Cole Neophytou
Principal designer
Damon Snider (industrial designer)
Design team
Damon Snider and trades
Tools used
Adobe Illustrator, Adobe Photoshop
Typology
Residential › House
The Kyiv-based architecture and interior design studio Loft Buro led by Oleg Volosovskyi has recently completed Hayloft an industrial loft that is located in Kyiv, Ukraine. Hayloft is not only a dwelling. It’s a cocktail of a restaurant, experimental kitchen, bar counter, exposition, show room, DJ place and a friendly atmosphere both for a kin and...
Architecture firm
Loft Buro
Photography
Andrey Avdeenko
Principal architect
Oleg Volosovskyi, Elena Logvynets
Material
Concrete, Brick, Steel, Glass
Typology
Residential › Apartment

