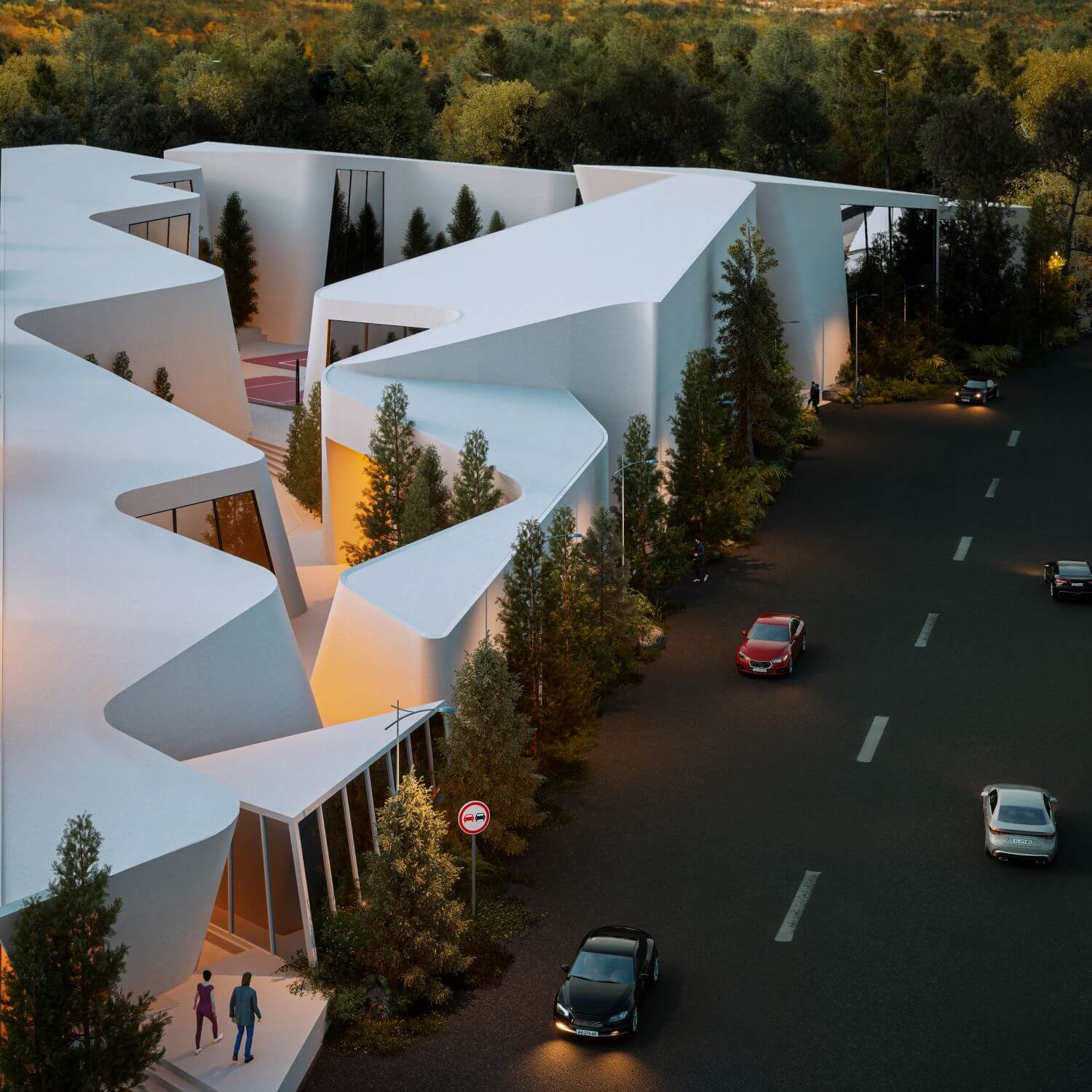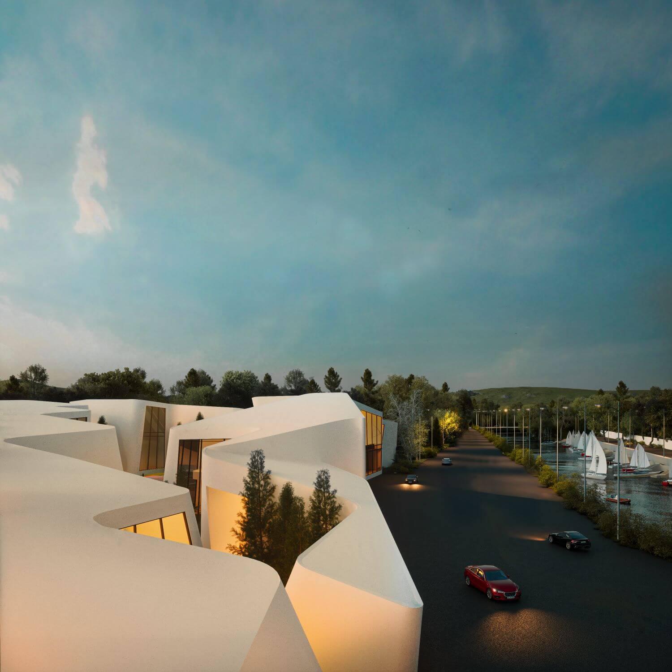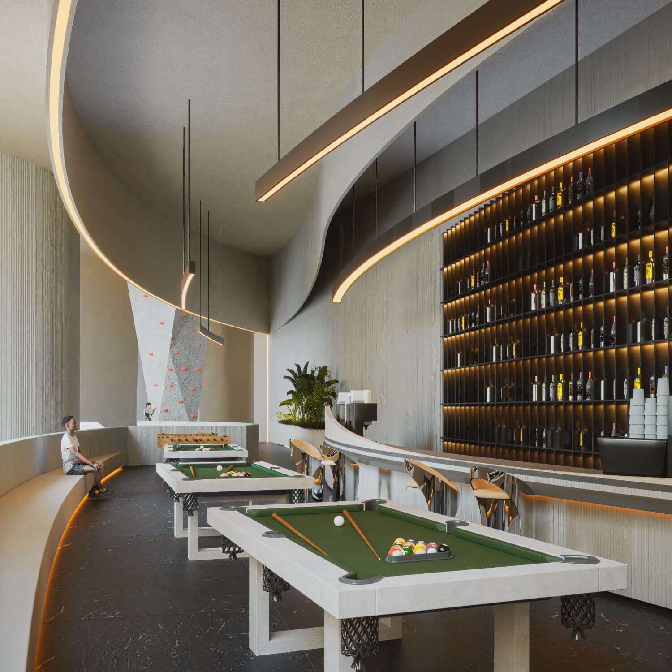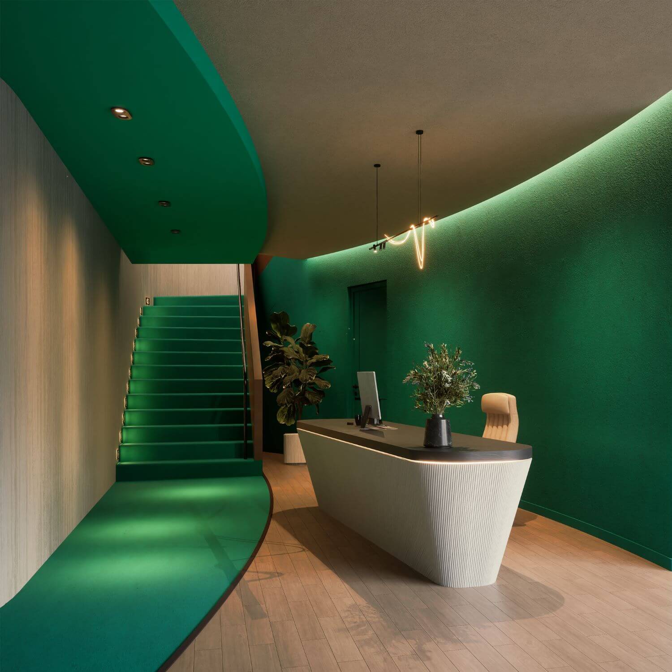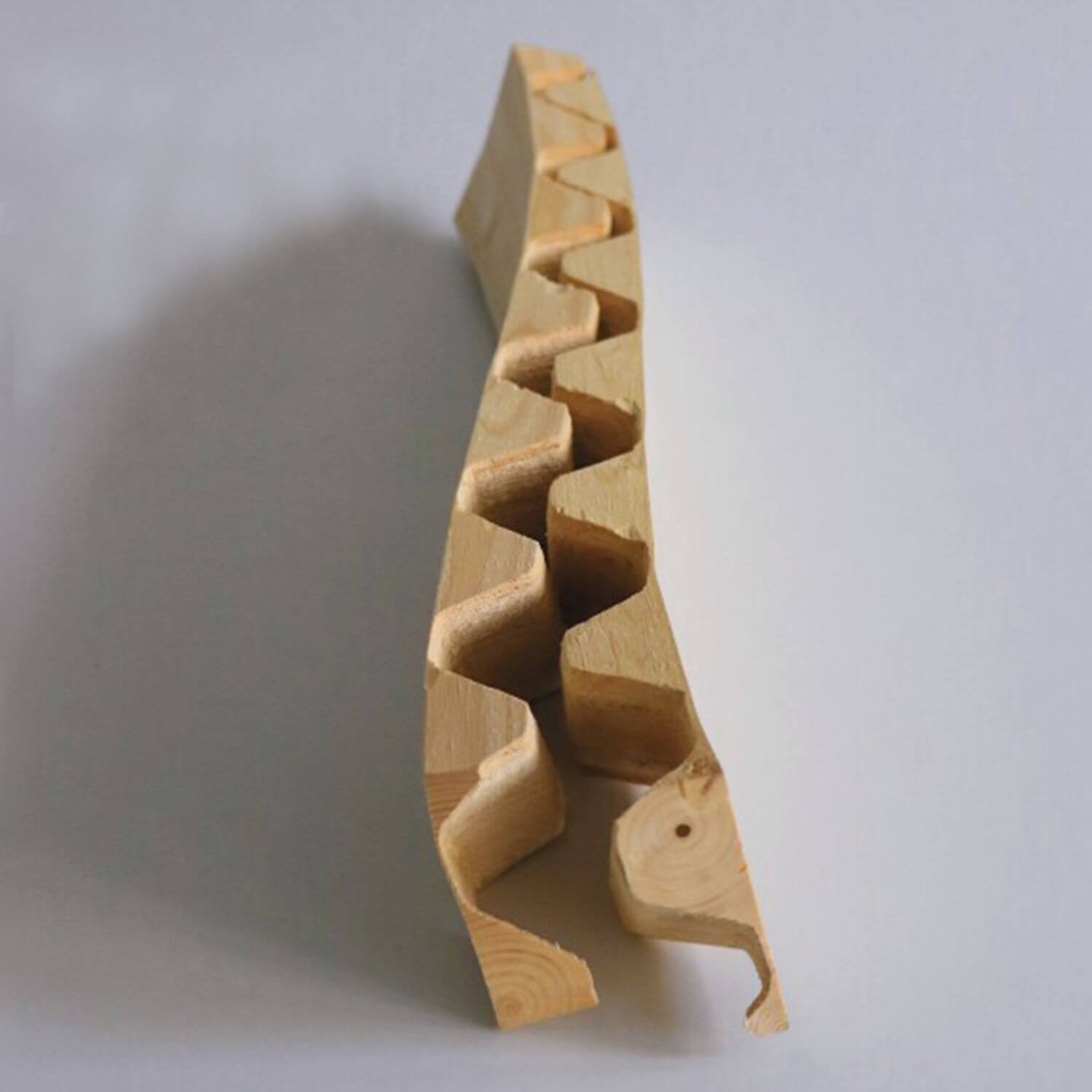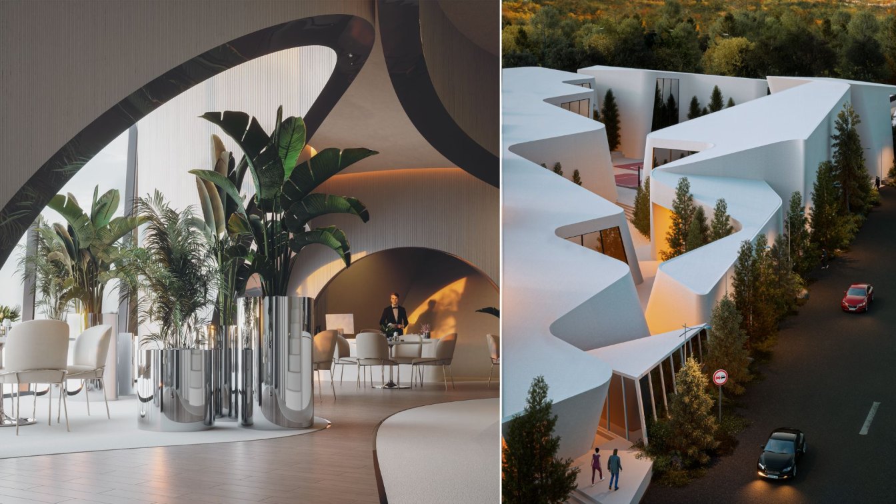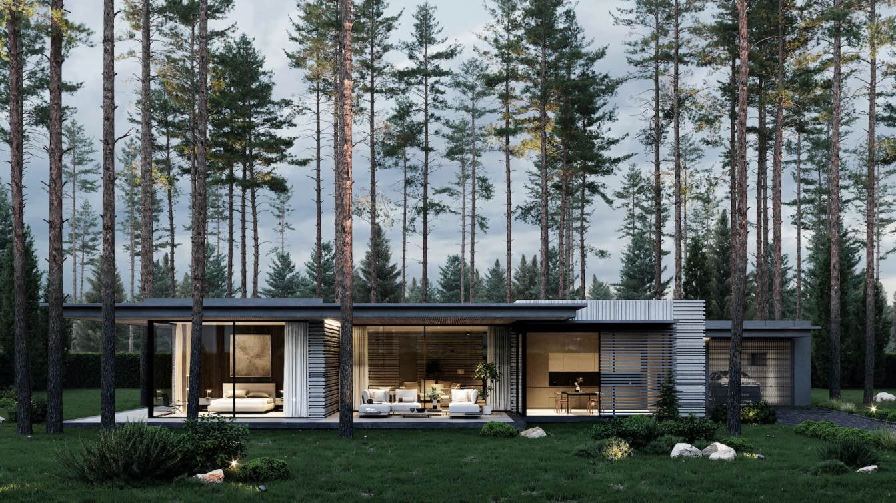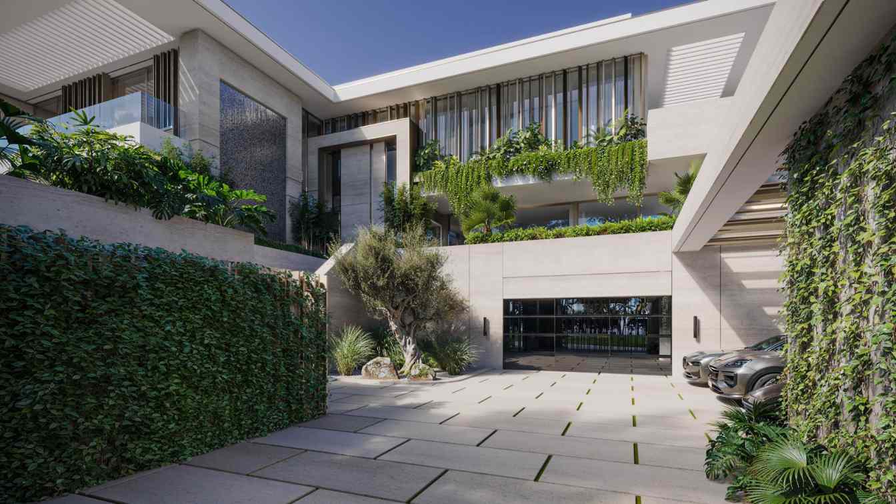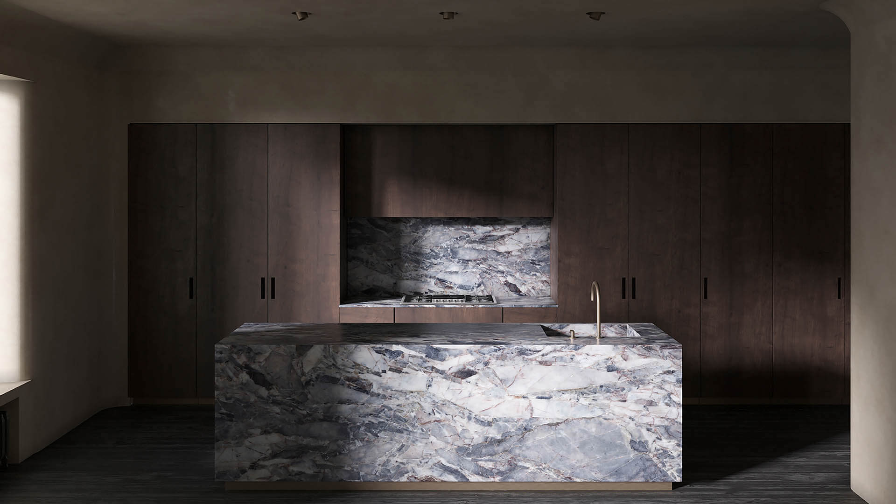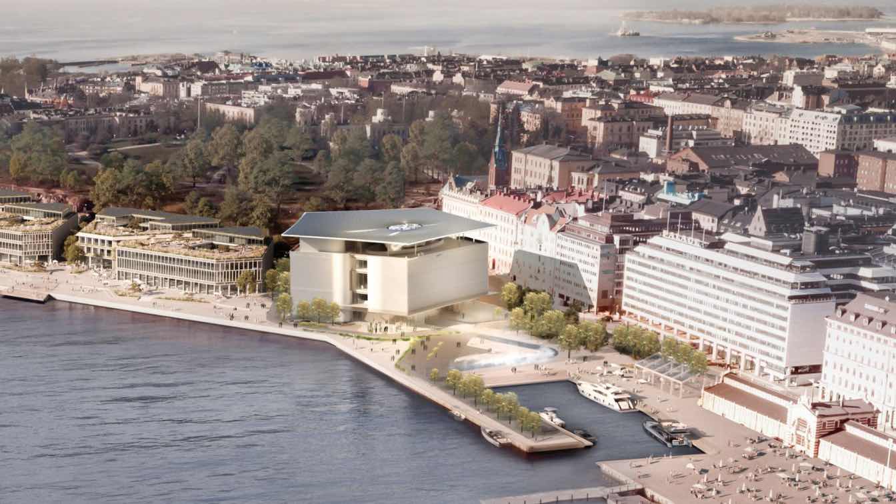The tourist attraction city of Sorkhrud, located by the waters of the Caspian Sea, has suffered from a lack of proper public places for many years. At Kalbod Design Studio, we decided to address this issue by creating a tourism center in this area to provide an awe-inspiring public space for entertainment and communication between the locals and tourists.
To develop our Sorkhroud beach town project, which is under construction in the neighboring site, we designed the entertainment center to meet the social needs of the tourists or residents and complete the beach town project not just in function, but in concept as well.
Inspired by the orientations of the beach town villas, we devised a repetitive mass and void algorithm and designed the tourist center to fill these voids like a zipper in the neighboring site. This zipper concept provided closed and open spaces to embrace the outdoor and indoor social lives of the residents and tourists with sportive interests, like volleyball and tennis fields, Gyms, and also movie theaters to improve the quality of life in this beautiful city.
