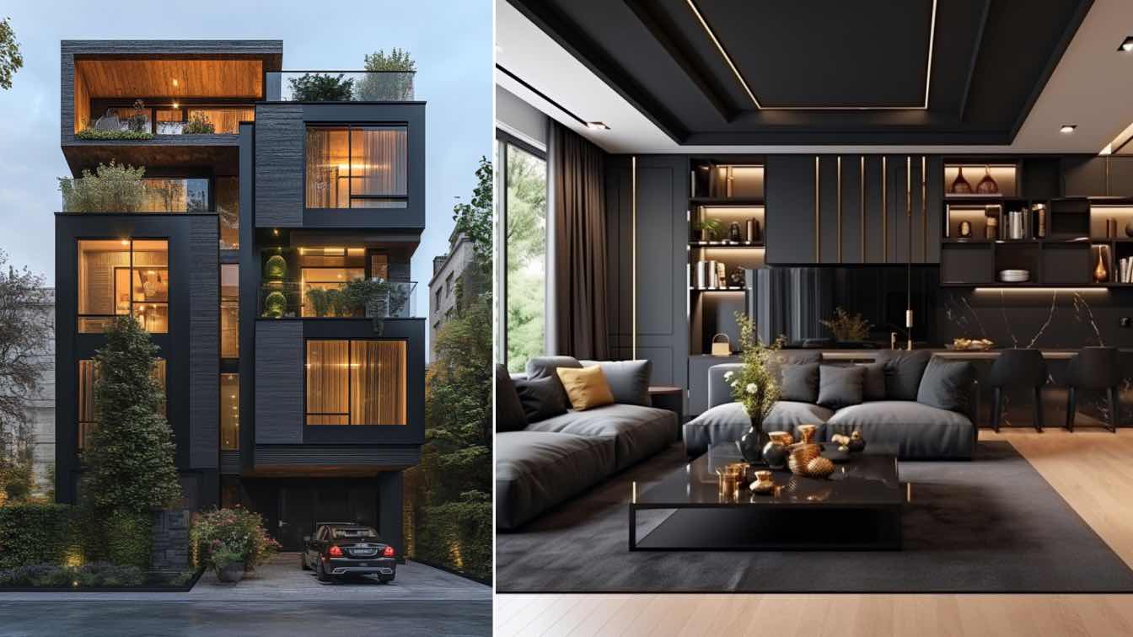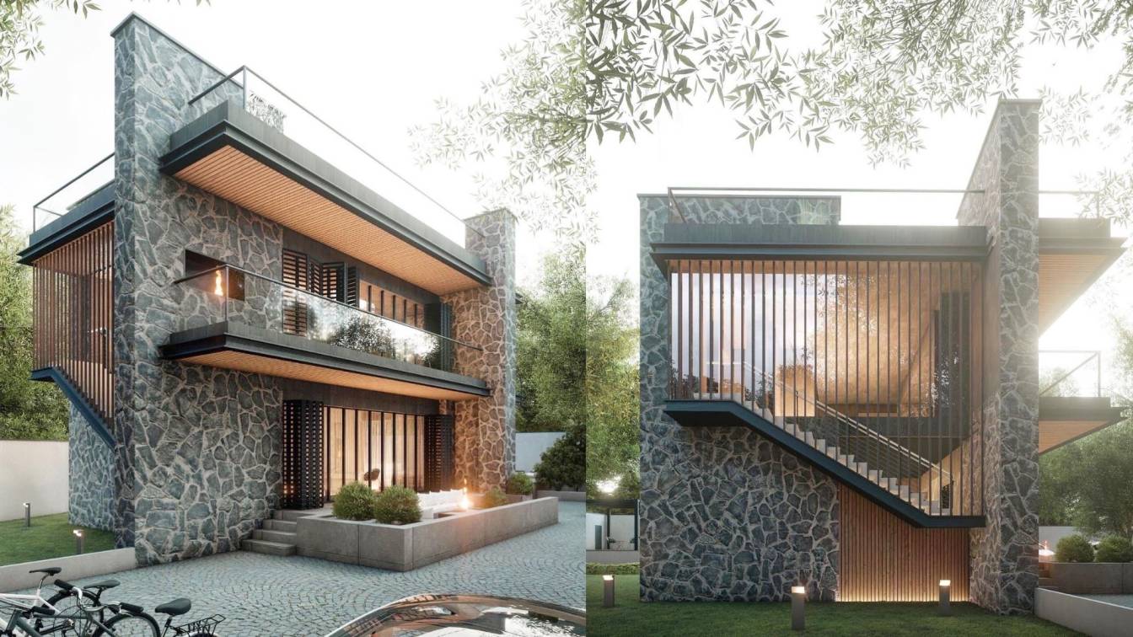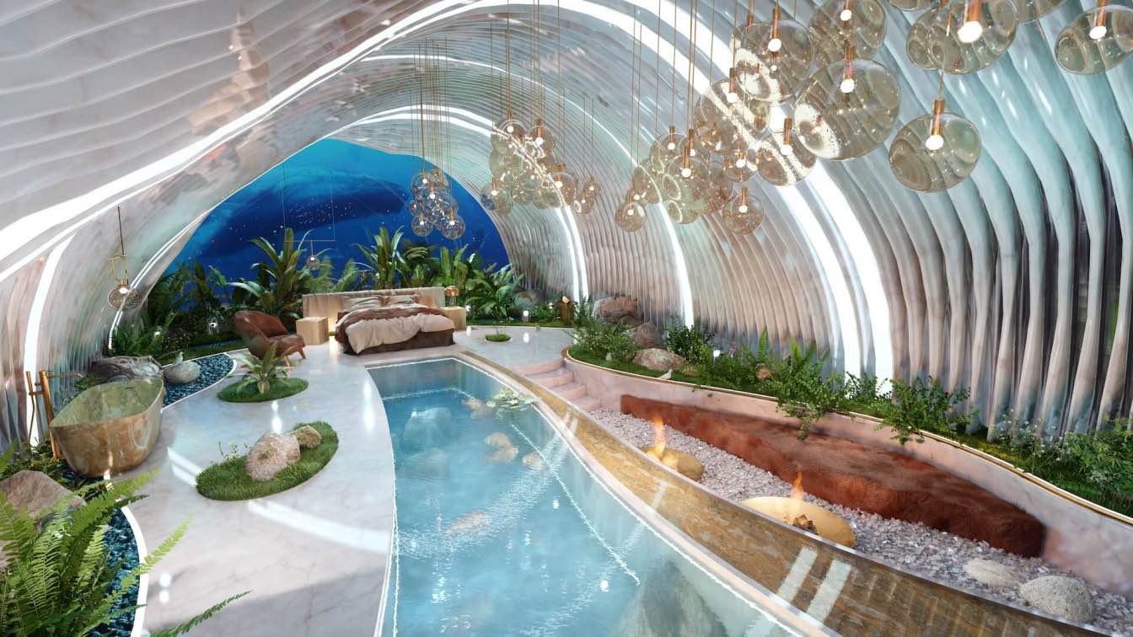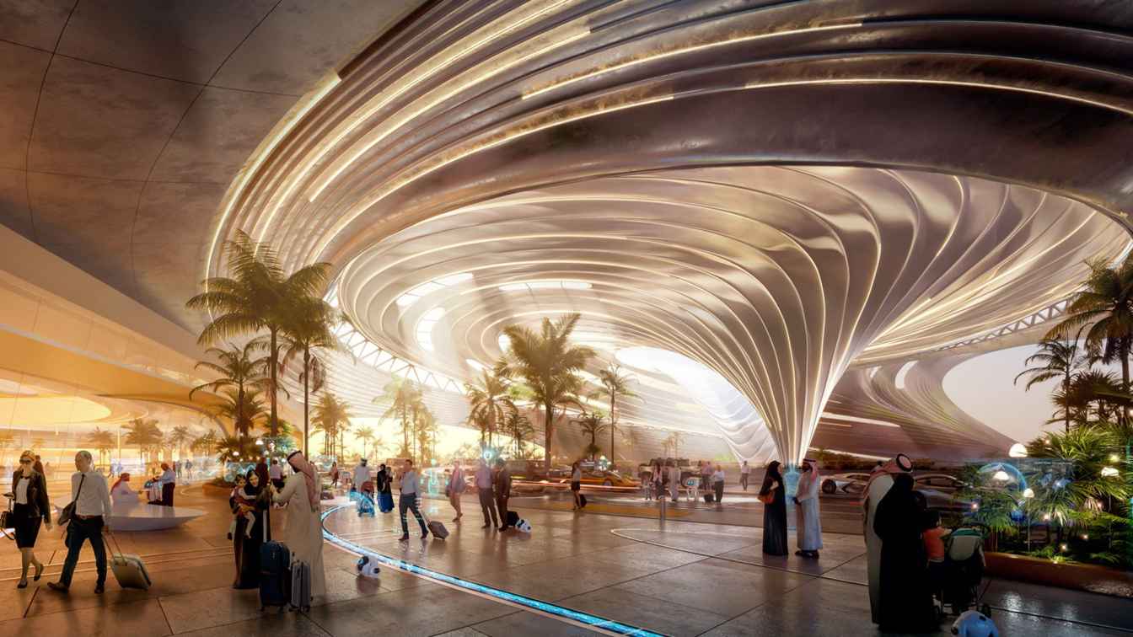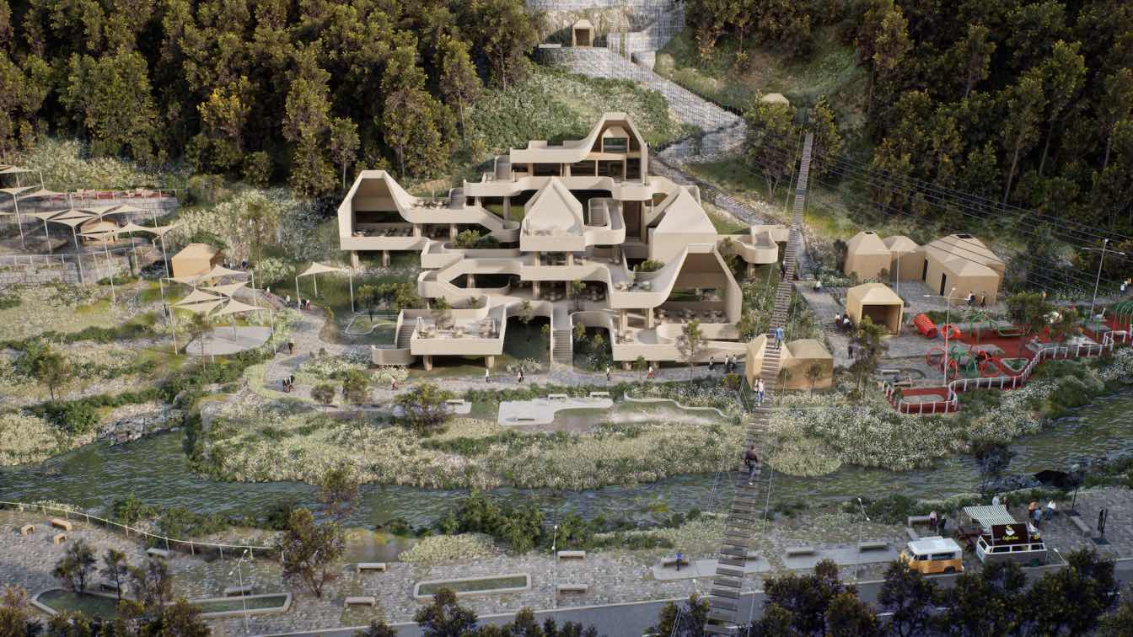Ghazal Dabir: This modern apartment on Niyavaran Street in Tehran showcases a stunning blend of contemporary architecture and traditional Iranian design elements. The building features a creative, multi-layered facade that adds depth and visual interest, incorporating the best of both modern and traditional styles. This unique architectural approach not only enhances the aesthetic appeal but also offers practical benefits, such as improved light, ventilation, and outdoor space.
Key Features and Design Elements:
Innovative Facade Design:
The apartment’s facade is designed with a multi-layered architectural style, which adds a sense of depth and dimension to the exterior. This layered approach creates a dynamic interplay of light and shadow, enhancing the visual impact of the building while allowing for functional spaces like balconies and terraces. These layers also provide a degree of privacy and environmental control, contributing to the overall comfort of the apartment.
Traditional Iranian Architecture – Baharkhab:
A standout feature of this apartment is its south-facing balcony, inspired by the traditional Iranian architectural element known as Baharkhab. This balcony design allows sunlight to naturally warm the room during the colder months, creating a cozy and inviting space. The Baharkhab is a historical concept in Persian architecture that merges practicality with beauty, designed to optimize the use of natural light and warmth.

Materials:
The use of black stone throughout the apartment gives it a sleek, modern aesthetic, providing a strong, bold foundation that conveys sophistication and luxury. The stone’s cool tones are beautifully contrasted by the warmth of the wood materials, which are likely used in flooring, wall treatments, or furniture, adding a natural, earthy element that softens the overall look and creates a welcoming atmosphere.
Balcony Design:
The apartment includes a creatively designed balcony that extends from the south side, taking full advantage of the building’s orientation. This balcony offers a serene outdoor space where residents can enjoy the scenic views of Tehran and the surrounding landscapes. The design might include traditional Iranian decorative elements such as intricate woodwork or patterned tiles, blending the old with the new.
Color Scheme:
The interior maintains a luxurious feel with a black and gold color scheme. The use of black in the stone elements and furniture adds a touch of elegance and modernity, while gold accents provide a subtle richness that elevates the overall aesthetic. This color palette is balanced by the natural tones of the wood, which brings warmth and a sense of comfort to the space.

Furniture and Decor:
The apartment is furnished with elegant and luxurious furniture, chosen to complement the modern design and color scheme. High-quality pieces such as a plush black sofa, gold-accented tables, and designer chairs are likely arranged to maximize space and comfort. The decor may include traditional Persian elements like rugs or artwork, which add cultural depth and context to the modern design.
Breathtaking Views:
The location on Niyavaran Street offers stunning views of Tehran, with the possibility of seeing the Alborz Mountains in the distance. Large windows and balconies ensure that these views are always accessible, enhancing the apartment's appeal and providing a constant connection to the city and nature.
Lighting:
The use of natural and ambient lighting is crucial to the apartment's design, with large windows allowing ample natural light to flood the space during the day. At night, ambient lighting with gold accents can create a warm, inviting atmosphere that highlights the luxury materials and sophisticated decor.
Atmosphere and Lifestyle:
This apartment represents the perfect blend of modern luxury and traditional charm, ideal for someone looking to experience an upscale urban lifestyle in Tehran. The innovative facade and incorporation of elements like the Baharkhab demonstrate a thoughtful approach to design, merging the best of contemporary architecture with time-honored Persian traditions. The use of luxurious materials like black stone and wood, combined with a refined color palette and high-end furnishings, creates an environment that is both sophisticated and comfortable, offering the perfect retreat in the heart of the city.





