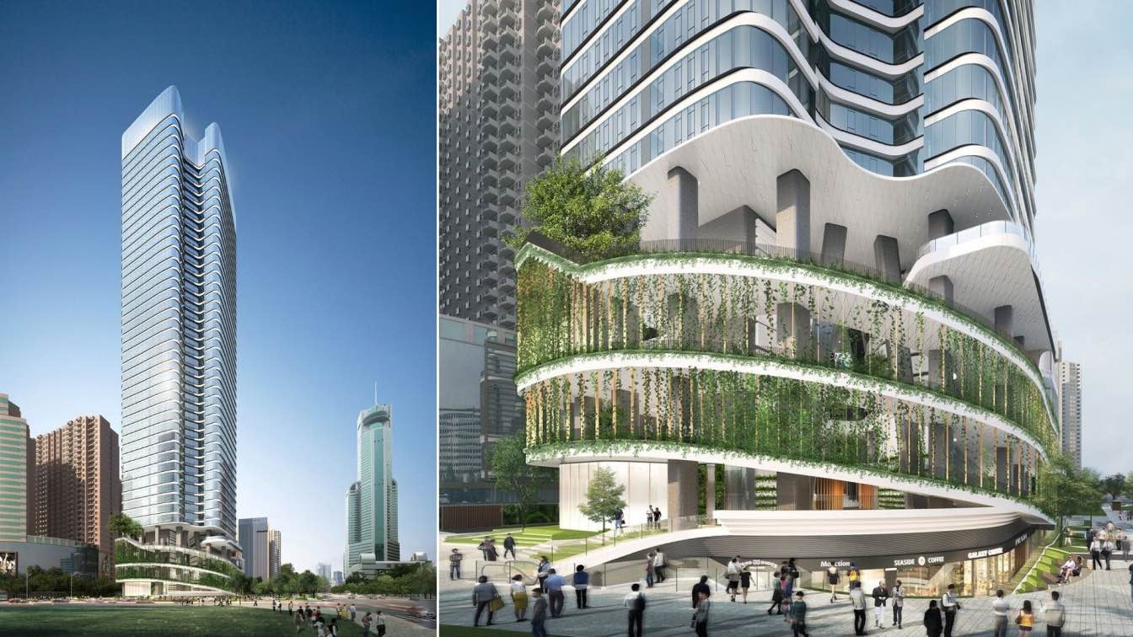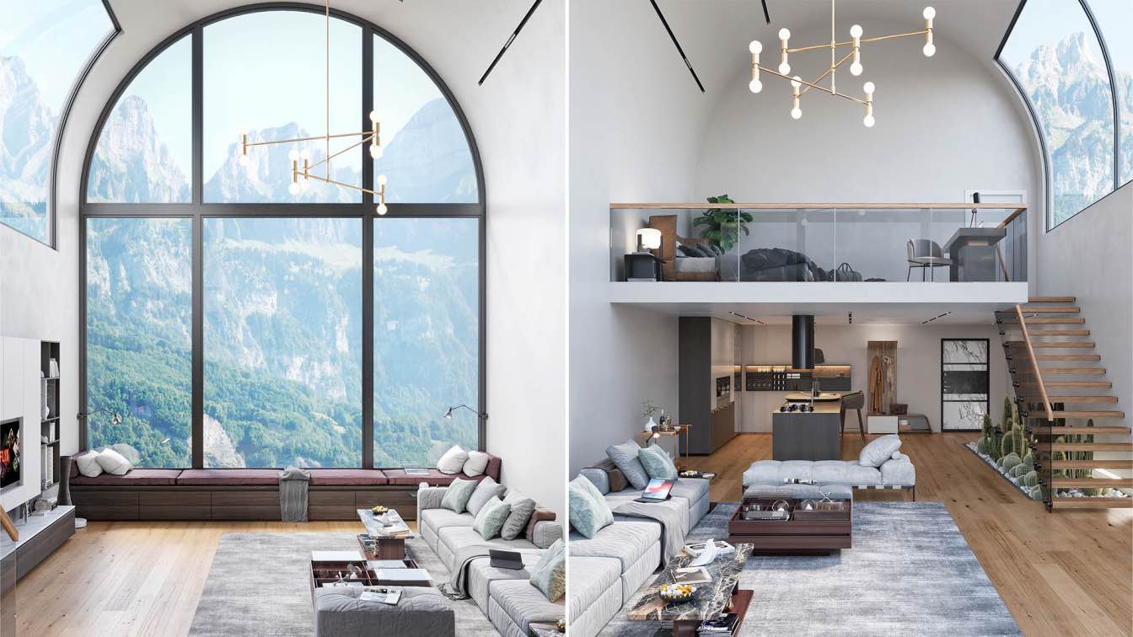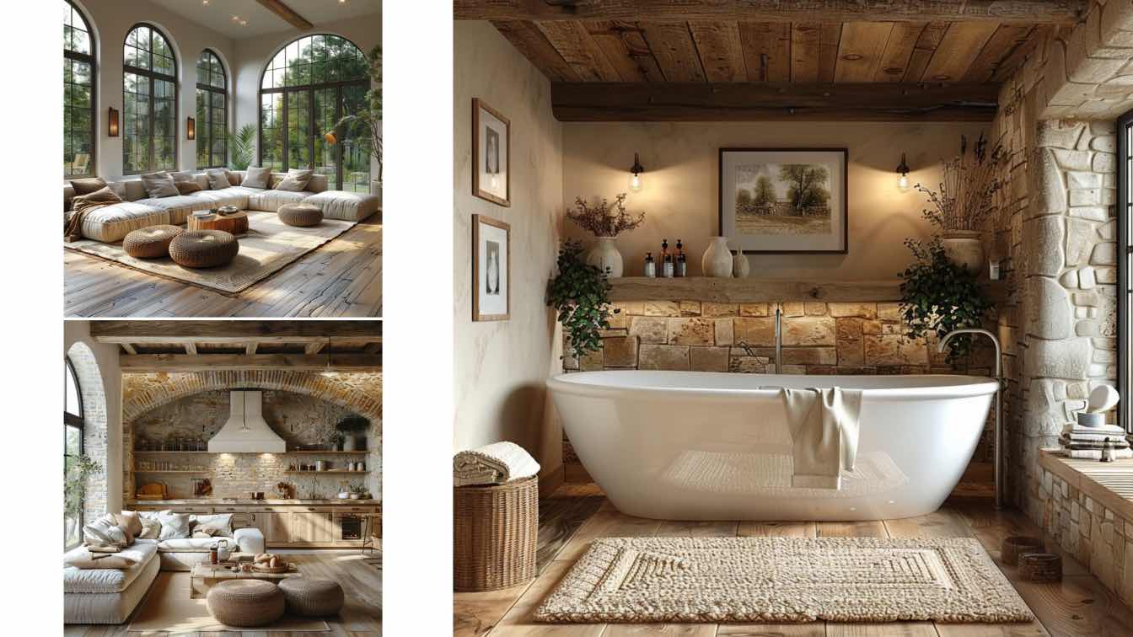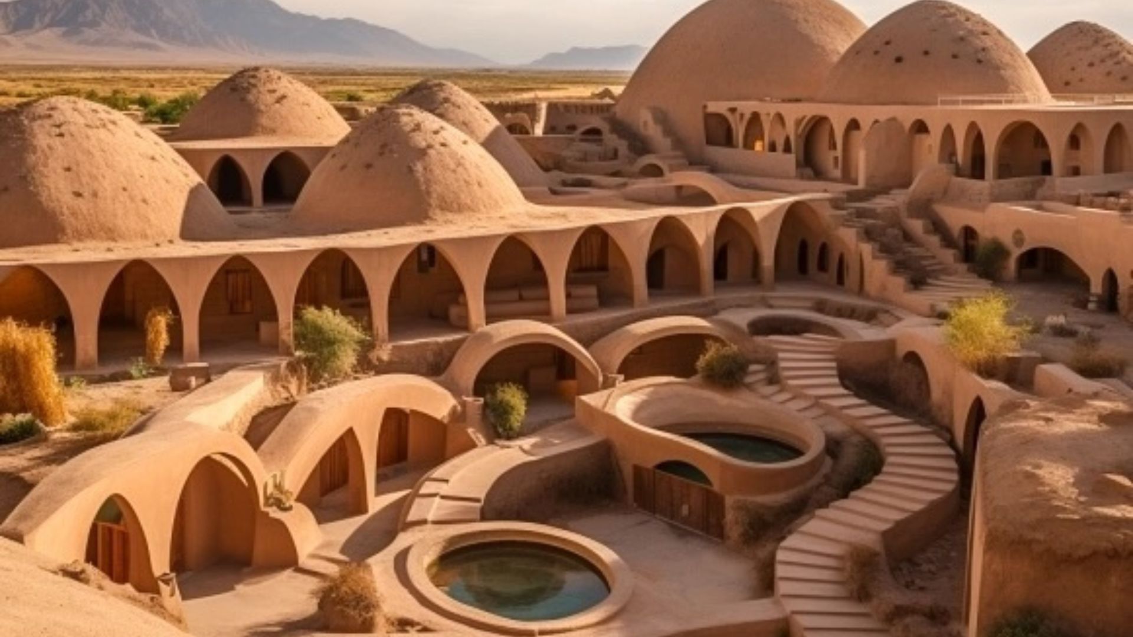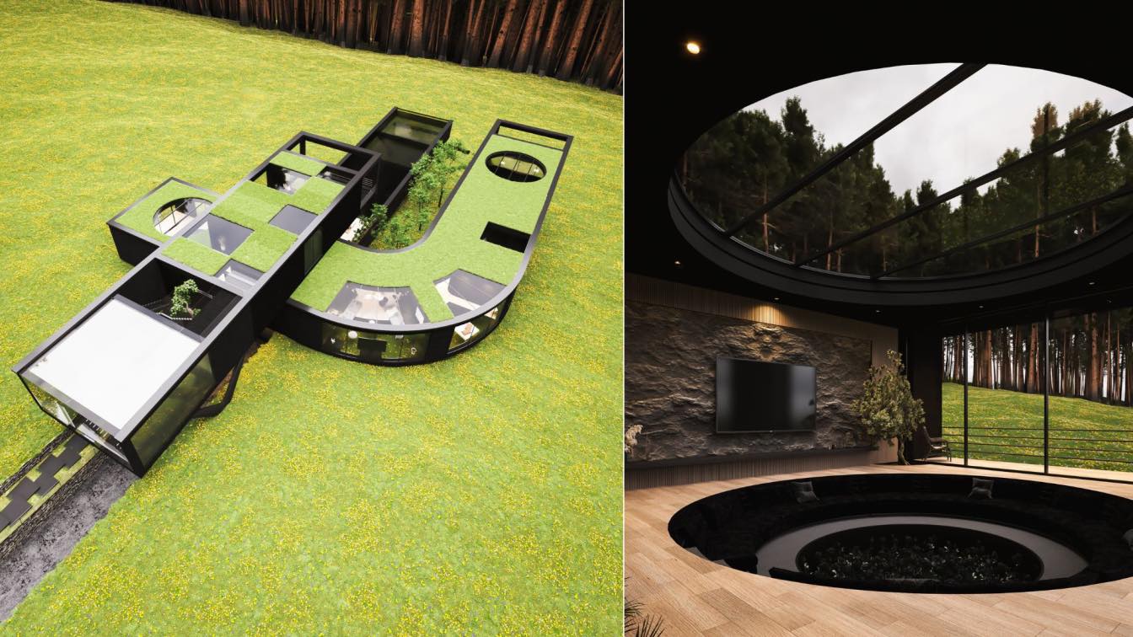Aedas: Situated in the lively region of Luohu, Shenzhen, Yanlord Luohu Mixed-Use Development stands tall as a high-end commercial tower. Providing generous public space accompanied by 336 quality units and underground retail—the development is poised to become Luohu’s newest landmark.
“As a key part of the design strategy, our objective is to connect and respond to the urban surroundings, to ensure maximum views. Since there were existing building on the south and east sides, the tower was rotated through methodological calculations, lending a panoramic view from the inside,” explained Cary Lau.
The integrated development is the quintessence of placemaking, highlighted by the 6,600 sqm spiral-shaped public space spanning across the first three floors. There is a light-filled atrium as event space, a community center, and cultural facilities. A diverse functional room equipped with a swimming pool and sports facilities are also provided on the fourth and fifth floor, surrounded by a private garden. Project designed by Aedas Executive Director Cary Lau






