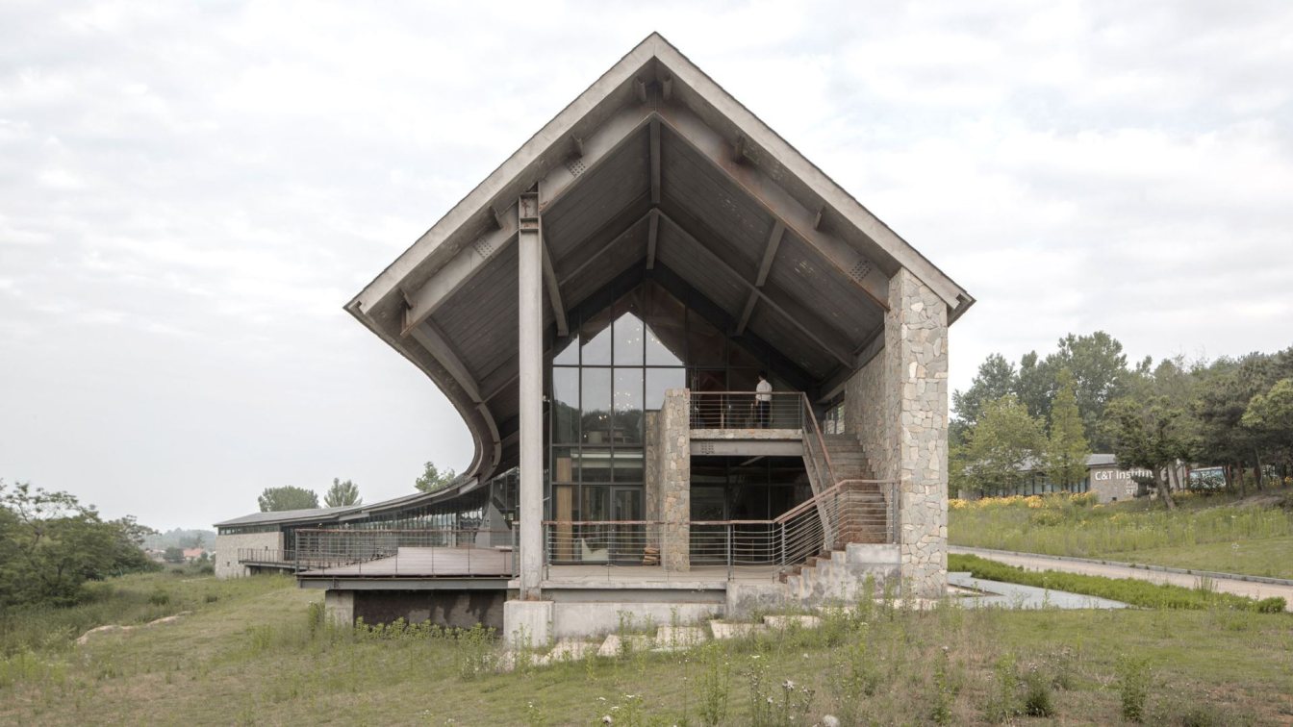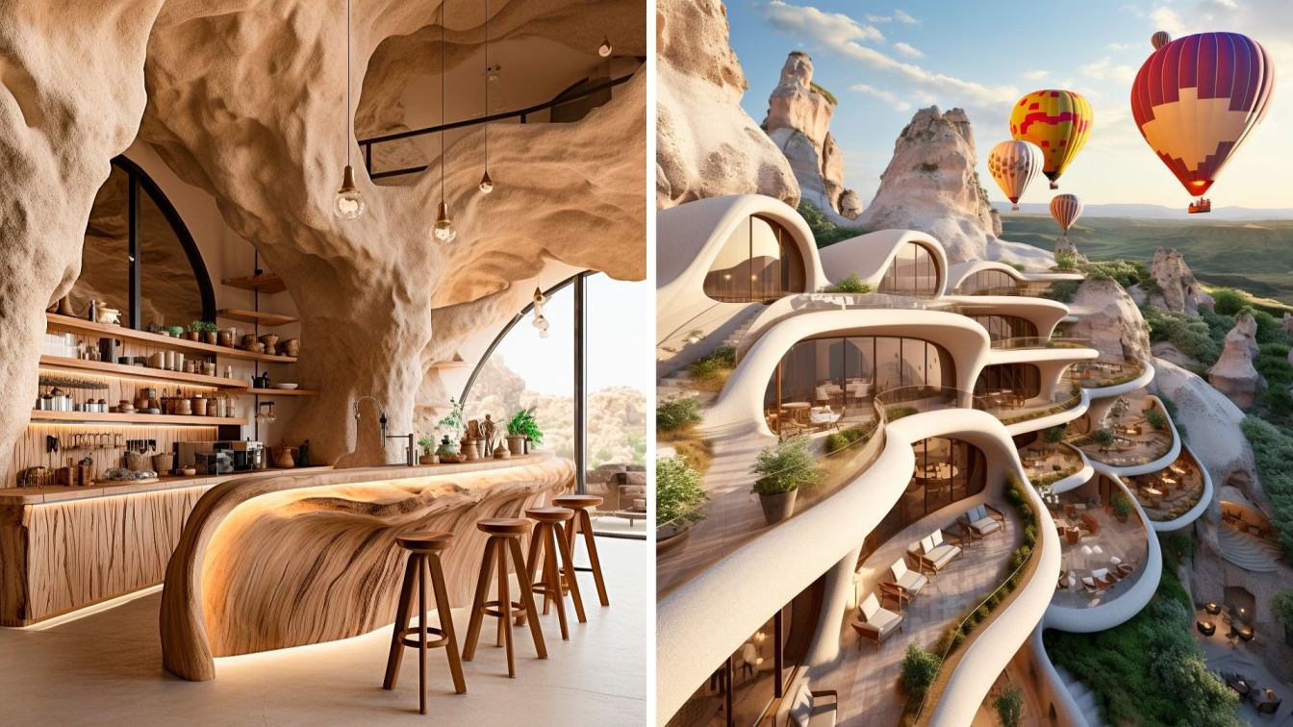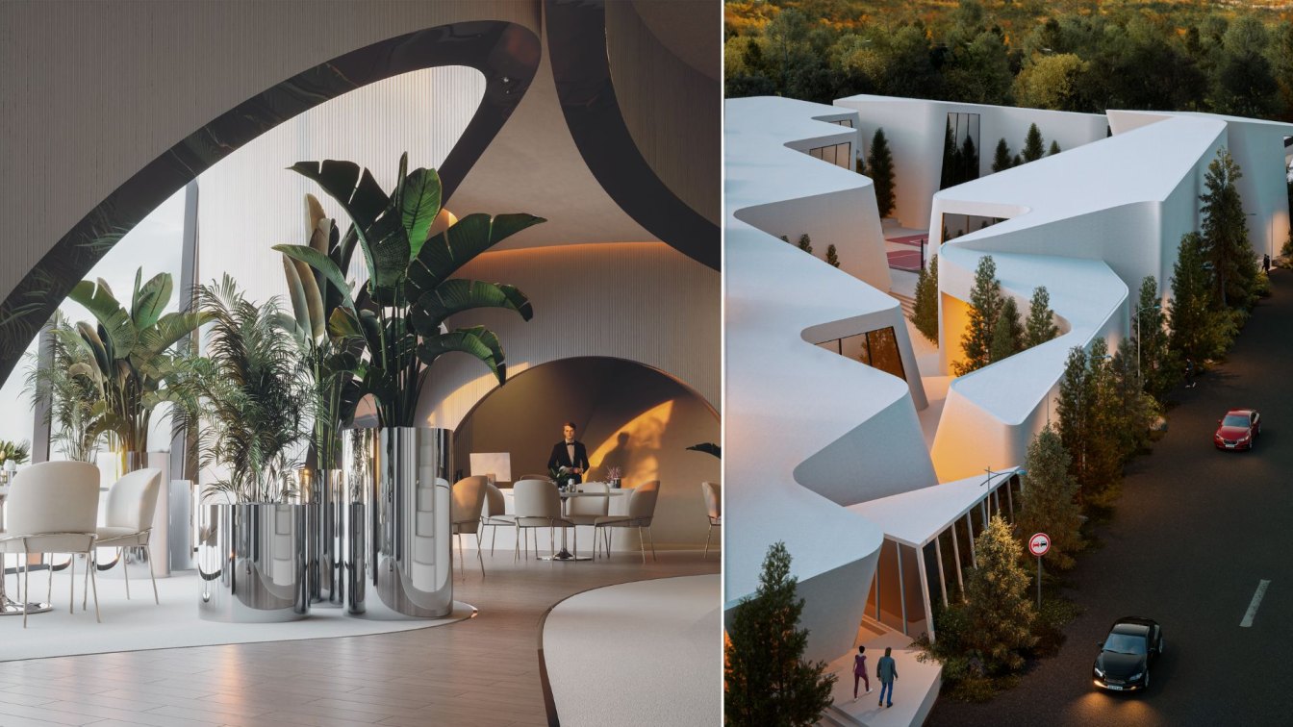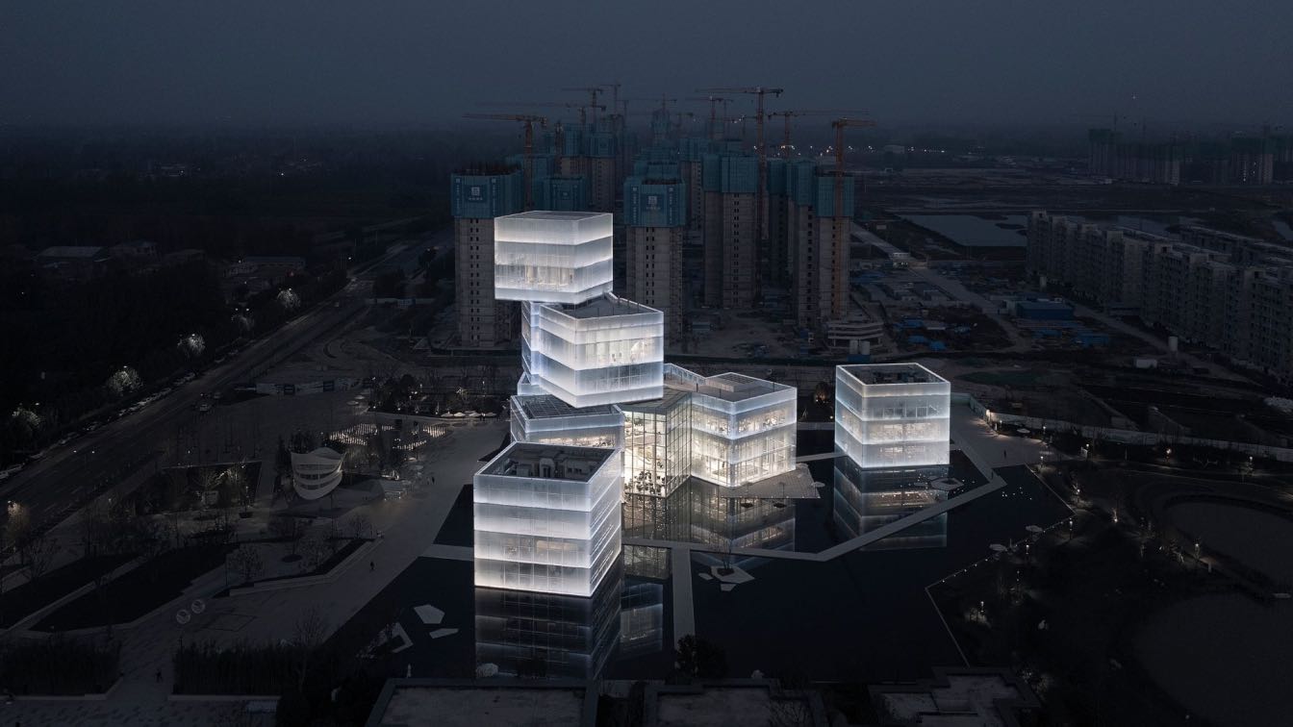The entrance to Dragon Mountain natural tourist site is marked by a view of the mountain within the axis of the site’s entrance alley. This alley splits into two separate lanes once entered site: one lane climbs up towards the mountain and the other descends slightly towards two small ponds, situated on a lower level and surrounded by trees.
Project name
Dragon Mountain Tourist Center
Architecture firm
Aurelien Chen / Urban and rural planning and design institute of CSCEC
Photography
Aurelien Chen (except drone photographs courtesy of Rizhao Fada Jituan)
Principal architect
Aurelien Chen
Design team
Aurelien Chen, Ma Jing, Wang Manyu
Collaborators
Technical collaborator: Lifeng Architecture Studio; Partners in charge: Aurelien Chen, Wu Yixia (Urban and rural planning and design institute of CSCEC); Design Institute: Urban and rural planning and design institute of CSCEC
Interior design
out of design scope
Built area
1700 m² (designed area: 2400 m²)
Client
Rizhao Fada Jituan
Welcome to "Efsun Mountain Residences," a sanctuary where architectural brilliance merges seamlessly with the awe-inspiring vistas of Cappadocia's majestic mountains. This distinctive retreat effortlessly integrates with the natural landscape, with a portion of the residence gracefully embedded into the mountain, offering a captivating synthesis of...
Project name
Efsun Mountain Residences
Architecture firm
Delora design
Location
Cappadocia, Turkey
Principal architect
Delnia Yousefi
Design team
Studio Delora
Visualization
Delnia Yousefi
Typology
Residential and Tourist Center
The tourist attraction city of Sorkhrud, located by the waters of the Caspian Sea, has suffered from a lack of proper public places for many years. At Kalbod Design Studio, we decided to address this issue by creating a tourism center in this area to provide an awe-inspiring public space for entertainment and communication between the locals and to...
Project name
Tourist Center Sorkhrud
Architecture firm
Kalbod Design Studio
Location
Sorkhrud, Mazandaran, Iran
Tools used
Rhinoceros 3D, Twinmotion, Adobe Photoshop
Principal architect
Mohamad Rahimizadeh
Design team
Nasrin Eghtesadi, Yahya Bassam, Zahra Tavasoli, Parnian Hasanpor
Visualization
Ziba Baghban, Sara Rajabi
Xinxiang, known as Muye in ancient times, is one of the important cities in the Central Plains, facing Zhengzhou across the river. Besides, the 11th Cultural Tourism City built by Sunac Cultural Tourism Group in China is located here.The huge-scale building sets like ice cubes on the water and consists of three large clusters of 9 small cubes.
Project name
Xinxiang Cultural Tourism Center
Architecture firm
Zone of Utopia/Qiang ZOU + Mathieu Forest Architecte
Location
Xinxiang, Henan, China
Photography
TOPIA Commercial Photography
Principal architect
WU Di, WANG Zhang, Arnaud MAZZA, MA Jia, XUE Qijun
Interior design
WUZ Design
Structural engineer
Arup Group Limited
Landscape
Hassell Shanghai
Lighting
PROL, Li Hui , Fu Li,
Typology
Cultural › Tourist Center





