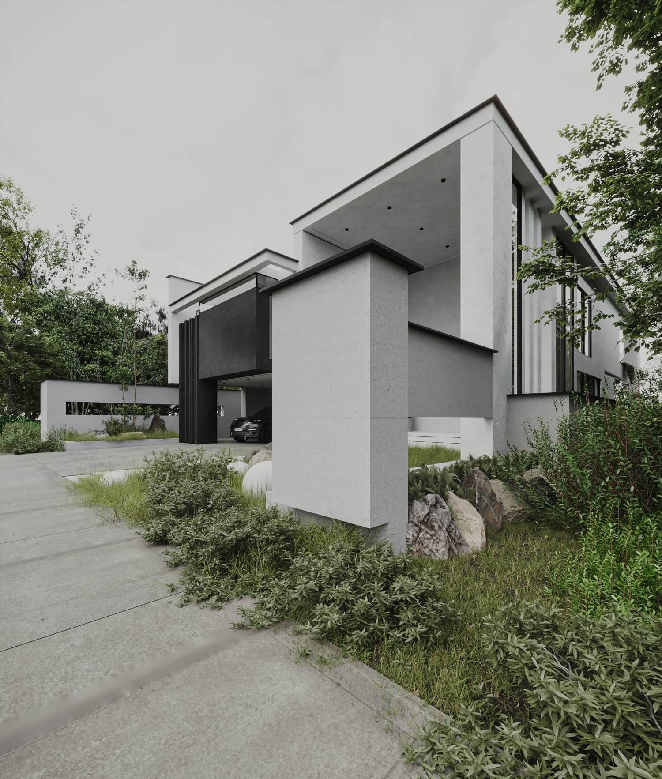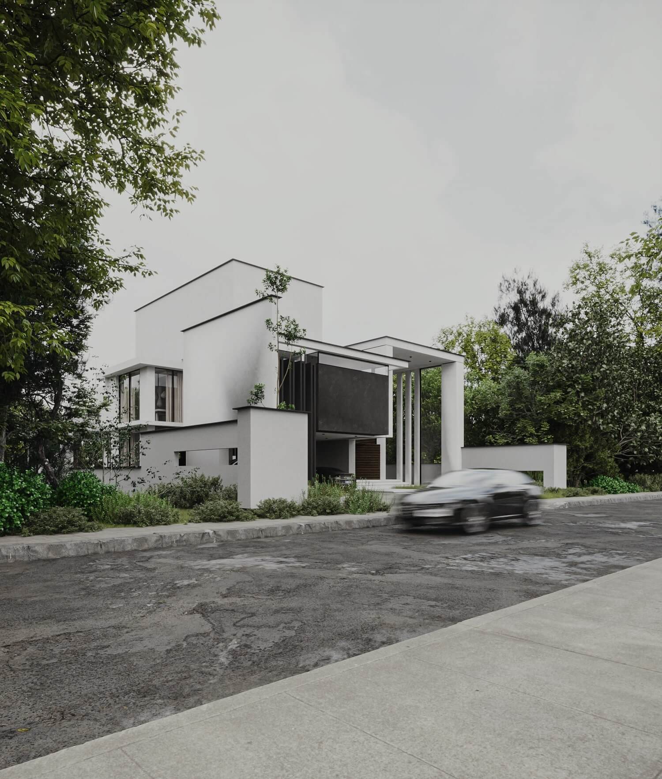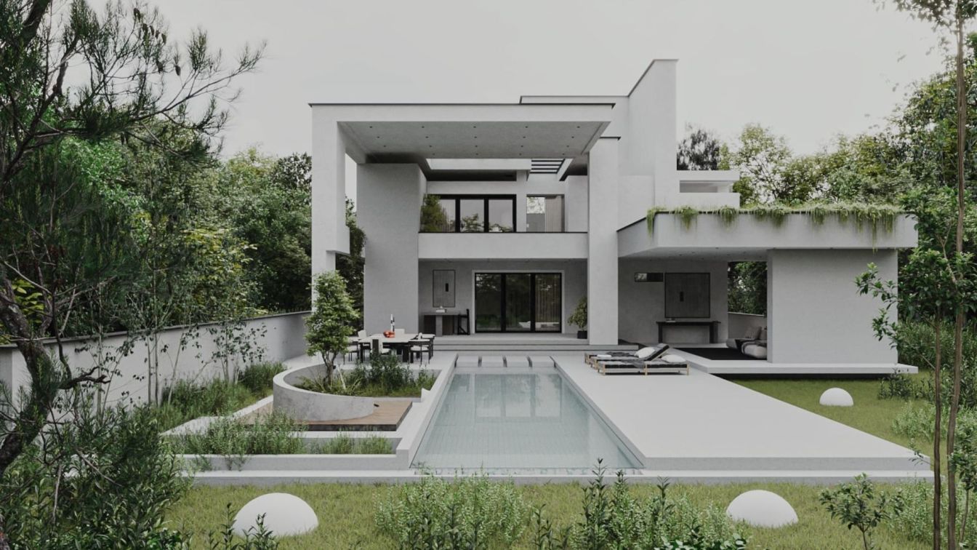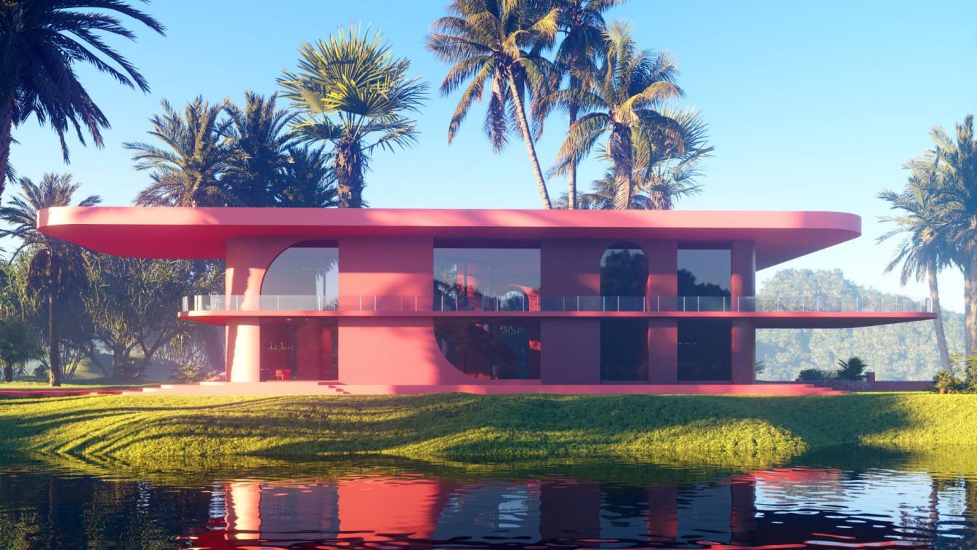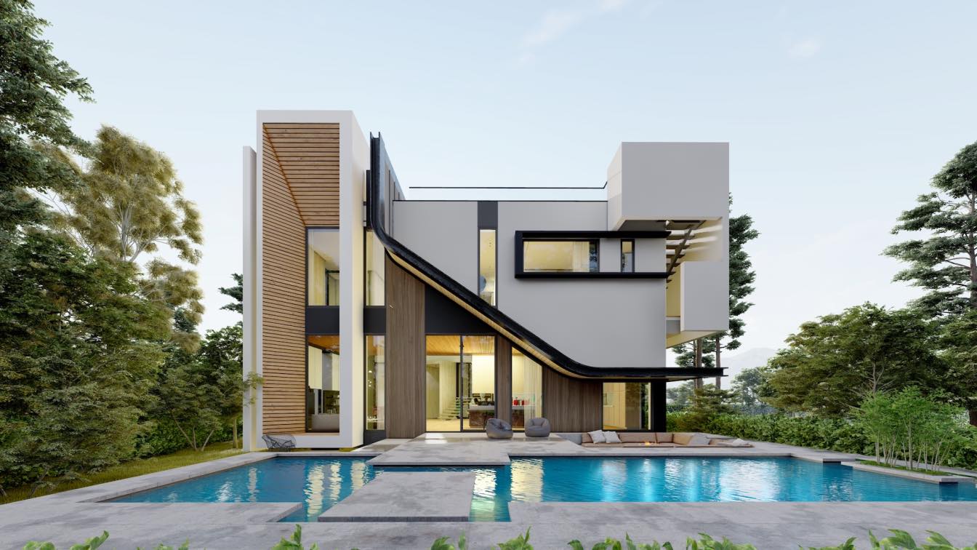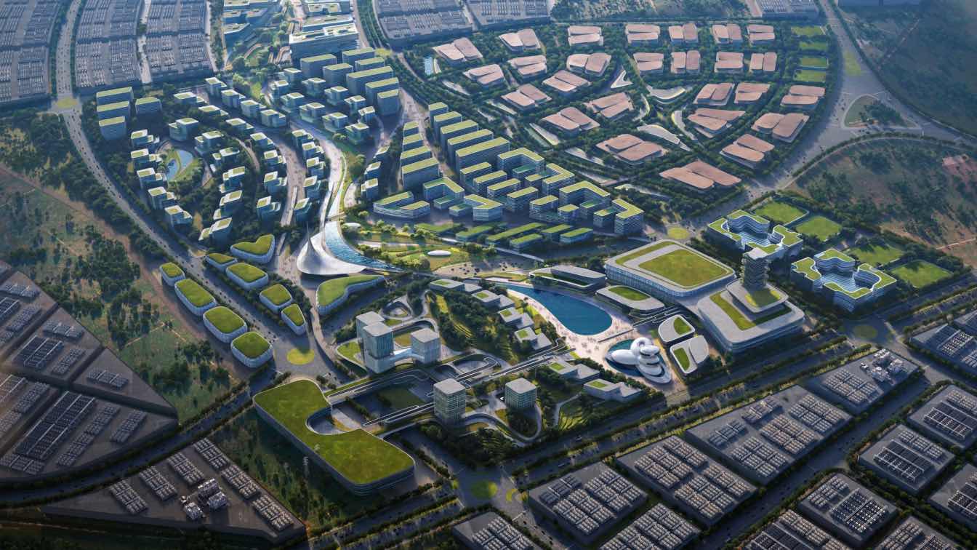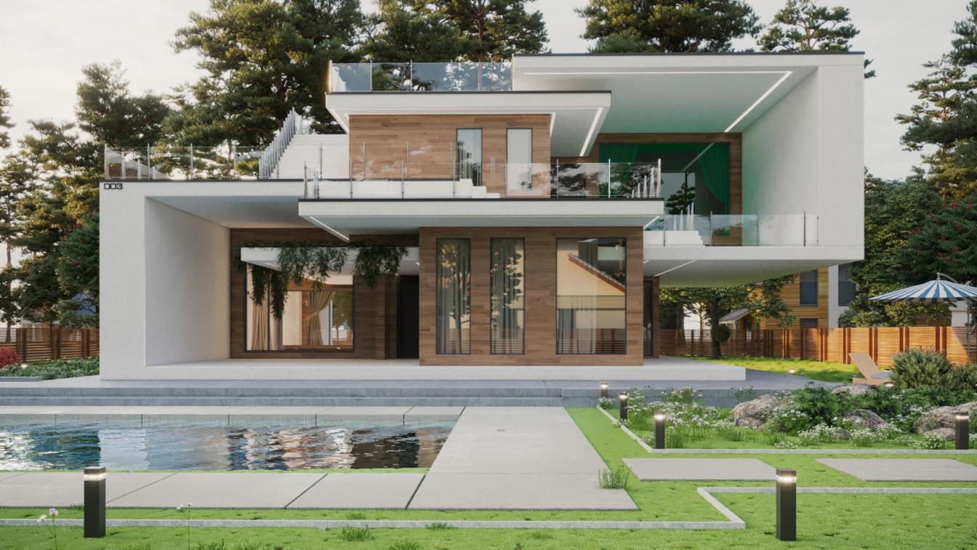Tina Tajaddod: Sepid House is located in Mazandaran province in Noshahr. As it is known Sepid means white. The reason for using this word was that 99% of the materials used in this villa were white in order to make the spatial connection between inside and outside in such a way that the sense of outside is transferred to inside. White is a color that can be seen as a combination of all the colors of the spectrum. White color is considered positive, bright and exciting. This house is designed in 3 floors; The ground floor includes the entrance, living room, dining room and kitchen and the greenhouse is located next to the staircase. On the first floor, a small office is designed next to the master bedroom, game room, and another 2 bedrooms are located on this floor.
And the third bedroom is located on the Second floor. Outside and behind the house, there is a kitchen and barbeque and a semi-open living room near it, which has private access from the parking area directly and through a corridor designed for it. Next, there is a dining room, swimming pool and fireplace on the ground floor, and on the first floor, a living and playing area is designed outside the house. The important points that have been taken into consideration in desiging the project; Simple and compact design that brings a sense of comfort to the home Allocating a space to convey the sense of nature in the house, along with the design of wide, tall glass and a ceiling to deal with nature.
Considering the work room in a cozy and quiet place in the plan. And finally, in the design of this house, the idea of more to less has been considered; So that, at the same time, the solid volume of the house has been played with, so that we have large spaces on the ground floor, and the next 2 floors of the uses are divided, and only one space on the last floor is specially designed. In the design of this villa, it was tried to follow the minimal style. Simplicity or minimalism in architecture is an art school that bases its works and expression on simplicity of expression and simple and uncomplicated methods.
