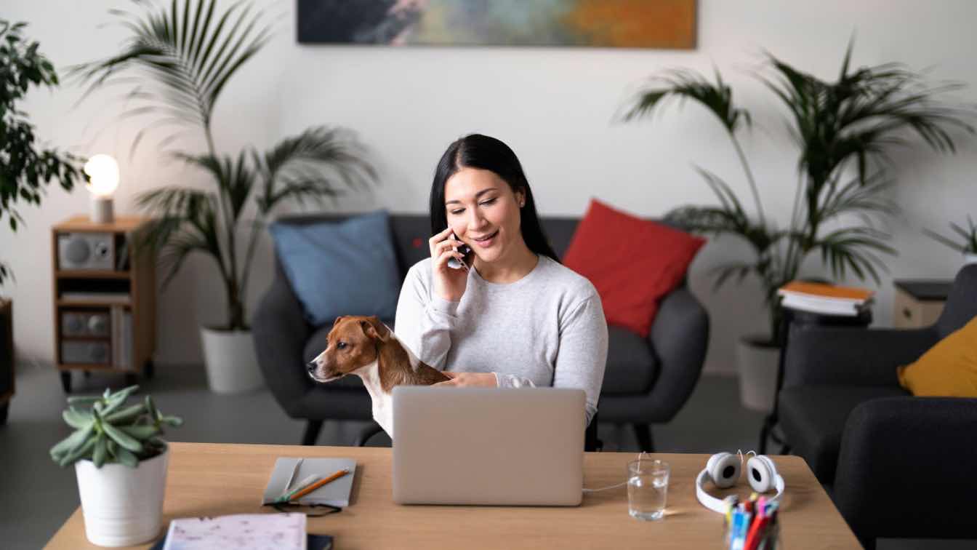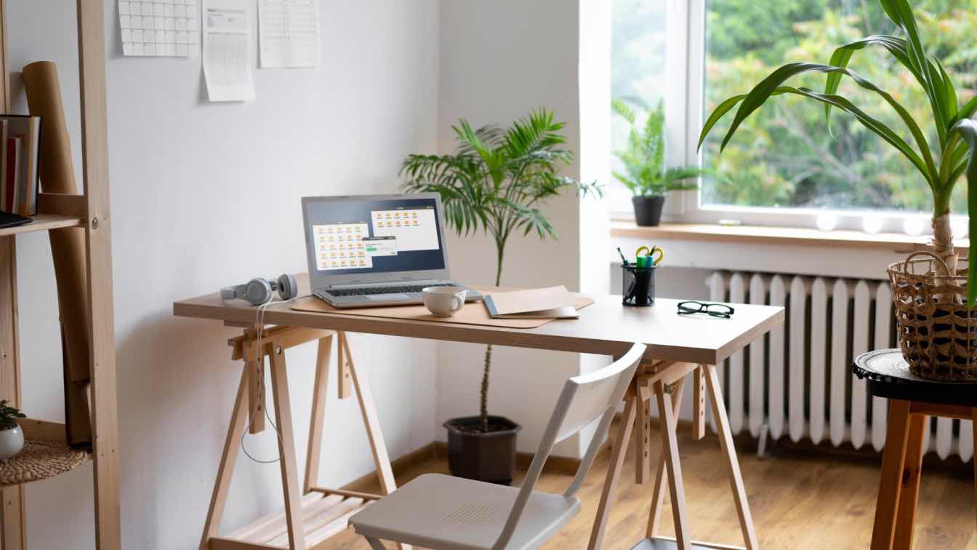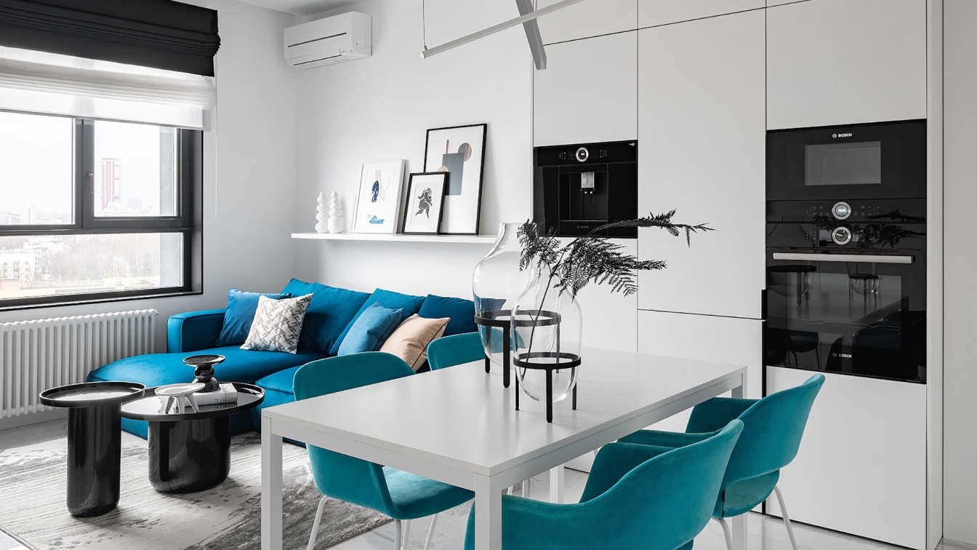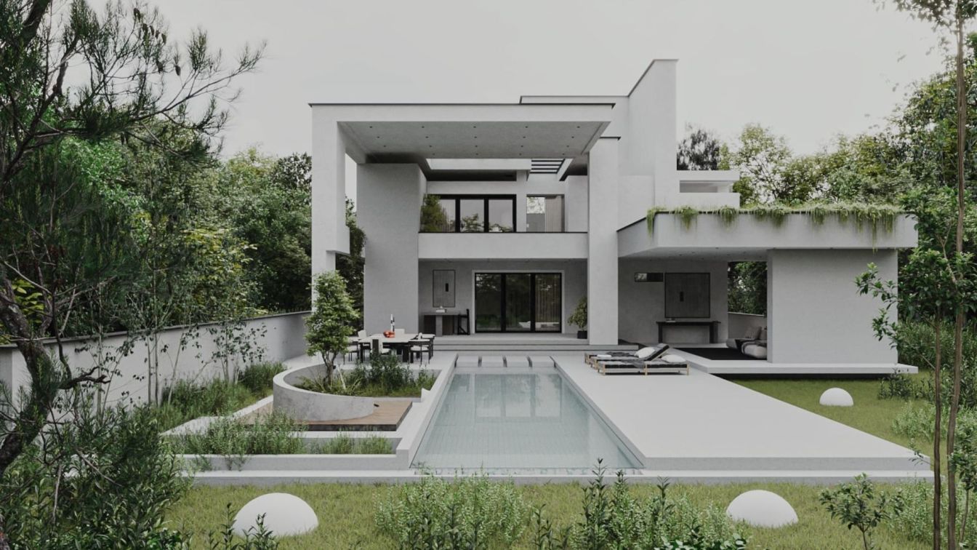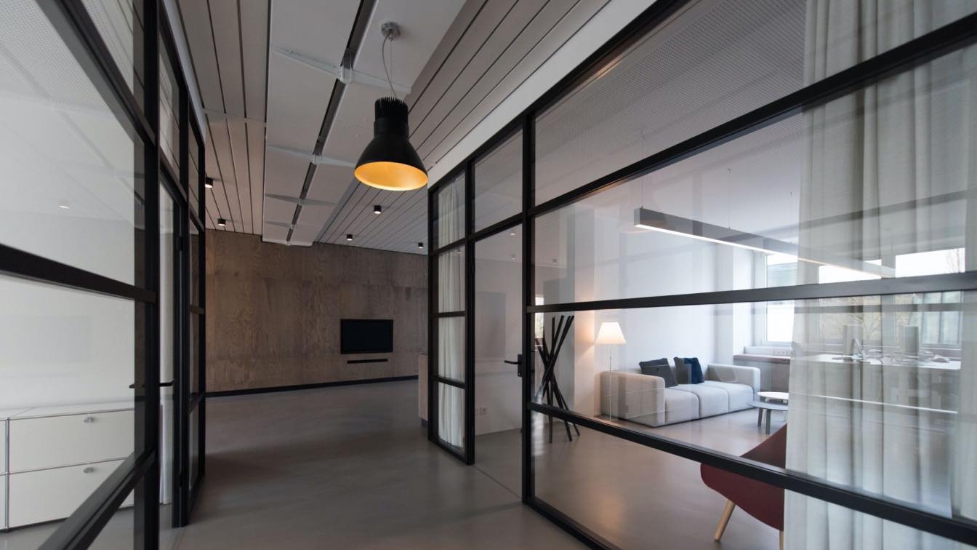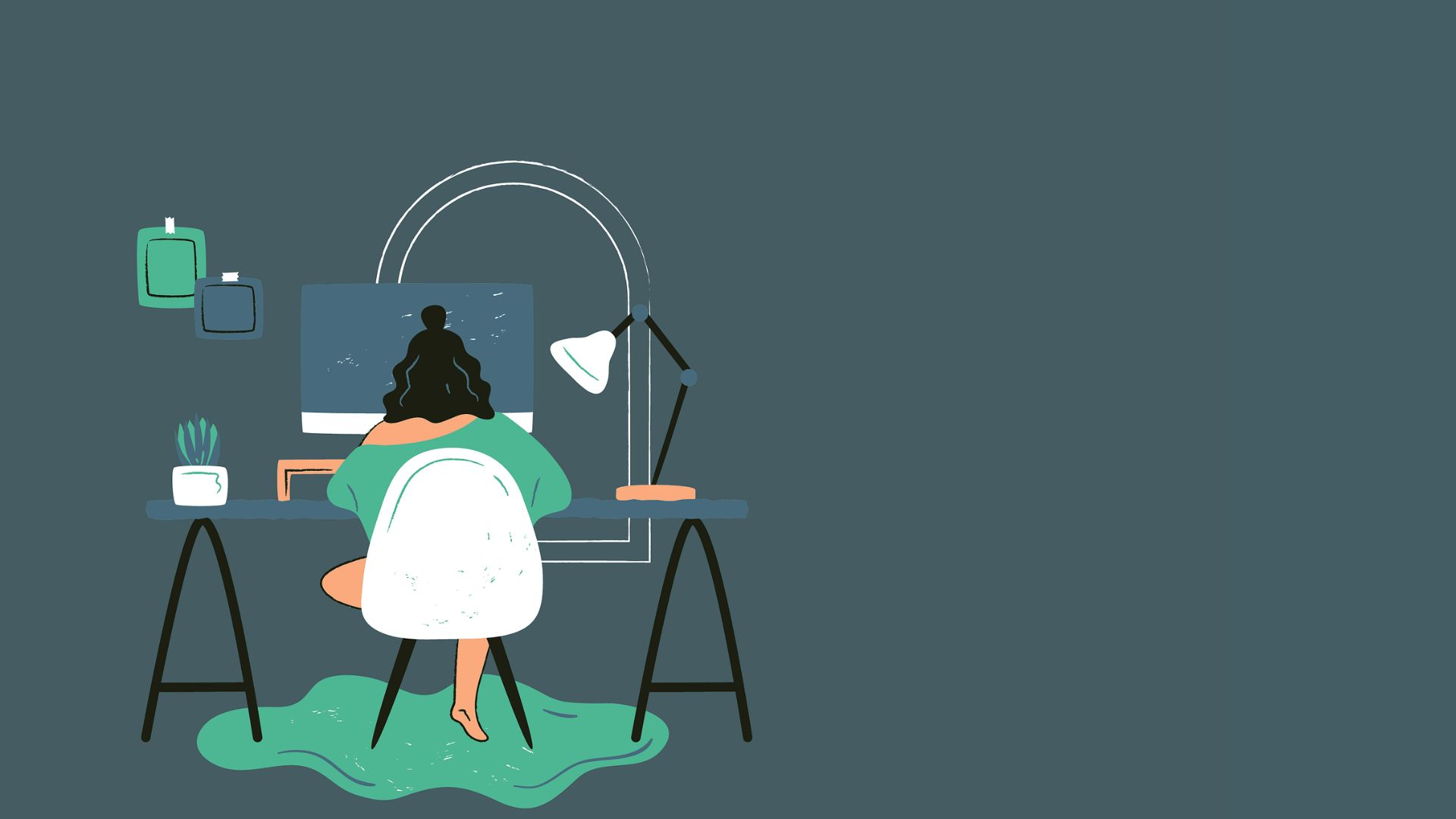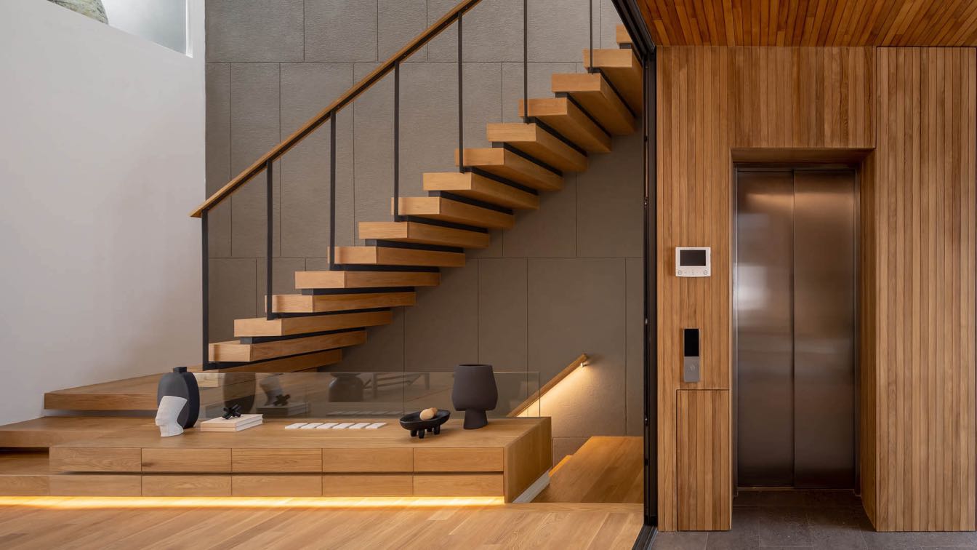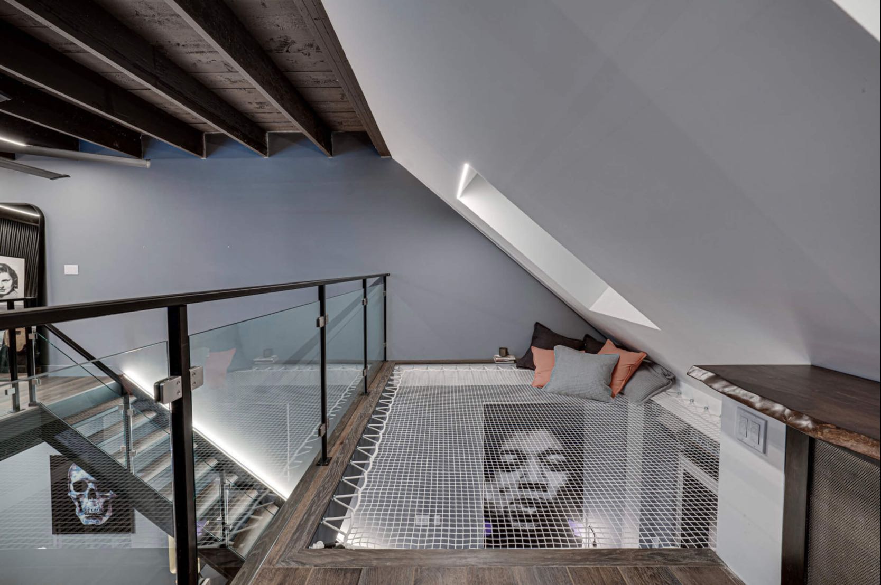Designing a home office that balances comfort, functionality, and inspiration can transform your remote work experience. By paying attention to ergonomics, lighting, organization, personalization, technology, sound, and green elements, you set yourself up for greater productivity and satisfaction, proving that a thoughtful workspace truly fuels rea...
Blending productivity with luxury in a home office is all about thoughtful design choices. By selecting high-quality materials, optimizing lighting, incorporating elegant décor, and maintaining organization, you can create a workspace that is both efficient and stunning.
Written by
Liliana Alvarez
The clients wanted to have a combined kitchen-living room and a home office, which would be transformed into a kids’ room in the future, as well as a lot of storage space. We also designed and manufactured all the cabinet furniture specifically for this apartment.
Project name
A 77 m² white two-bedroom Moscow apartment with a home office
Architecture firm
Alexander Tischler
Photography
Yaroslav Lukiyanchenko
Principal architect
Karen Karapetian
Design team
Karen Karapetian | Chief Designer. Iuliia Tsapko | Designer. Oleg Mokrushnikov | Engineer. Кonstantin Prokhorov | Engineer. Ekaterina Baibakova | Head of Purchasing. Pavel Prokhorov | Finishing Manager. Evgenii Bridnya | Installation Manager. Yana Yahina | Stylist. Vera Minchenkova | Copywriting
Interior design
Alexander Tischler
Environmental & MEP engineering
Civil engineer
Alexander Tischler
Structural engineer
Alexander Tischler
Lighting
Alexander Tischler
Construction
Alexander Tischler
Supervision
Alexander Tischler
Tools used
AutoCAD, SketchUp
Typology
Residential › Apartment
As it is known Sepid means white. The reason for using this word was that 99% of the materials used in this villa were white in order to make the spatial connection between inside and outside in such a way that the sense of outside is transferred to inside. White is a color that can be seen as a combination of all the colors of the spectrum.
Project name
House No. 37 ( Sepid House )
Architecture firm
TT Design Studio
Location
Noshahr, Mazandaran, Iran
Tools used
AutoCAD, Autodesk 3ds Max, Corona Renderer
Principal architect
Tina Tajaddod
Design team
Tina Tajaddod
Visualization
Tina Tajaddod
Typology
Residential › House, Home Office
Read on for practical advice on how to create an effective work atmosphere in your home or workplace.
Photography
Nastuh Abootalebi
Home offices are undoubtedly among the most coveted spaces in homes. Some years ago, home offices were considered symbols of luxury, with most homeowners using them as storage areas or extra bedrooms
Written by
Catherine Park
Photography
Elf-Moondance
The design and development of a ‘home and a workspace’ to be in the same physical space is the brief that UNI-Living needs to decipher and translate. This real estate developer is co-founded by architects contributing as the key figure in the investment and real-estate aspect of the company.
Architecture firm
IF (Integrated Field Co., Ltd.)
Location
Udomsuk District, Bangkok, Thailand
Collaborators
24percent.home (FF&E Design), UNI-Living (Developer)
Interior design
FINTERIOR
Structural engineer
Boonchu Sedchaicharn
Lighting
Kullakaln Gururatana
Construction
NAWA ATSAVA ARCHITECTURE AND DESIGN CO., LTD., 2B1 CONSULTING CO., LTD
Typology
Commercial › Home Office
Designer's statement: The project is called “The Beach Loft” and it is a renovation that I fully designed and built. My company is TYPE-D Living and I specialize in the design and build of restaurants, bars, and unique residential spaces.
Project name
The Beach Loft
Design firm
TYPE-D Living
Location
The Beaches, Toronto, Canada
Photography
Cole Neophytou
Principal designer
Damon Snider (industrial designer)
Design team
Damon Snider and trades
Tools used
Adobe Illustrator, Adobe Photoshop
Typology
Residential › House

