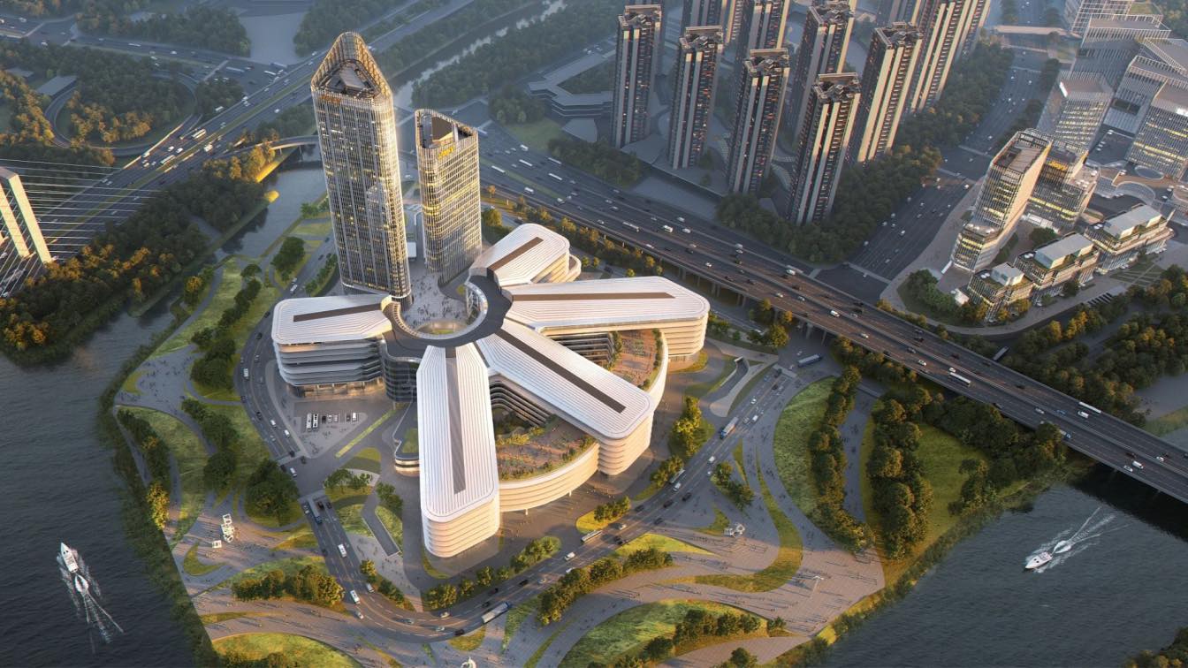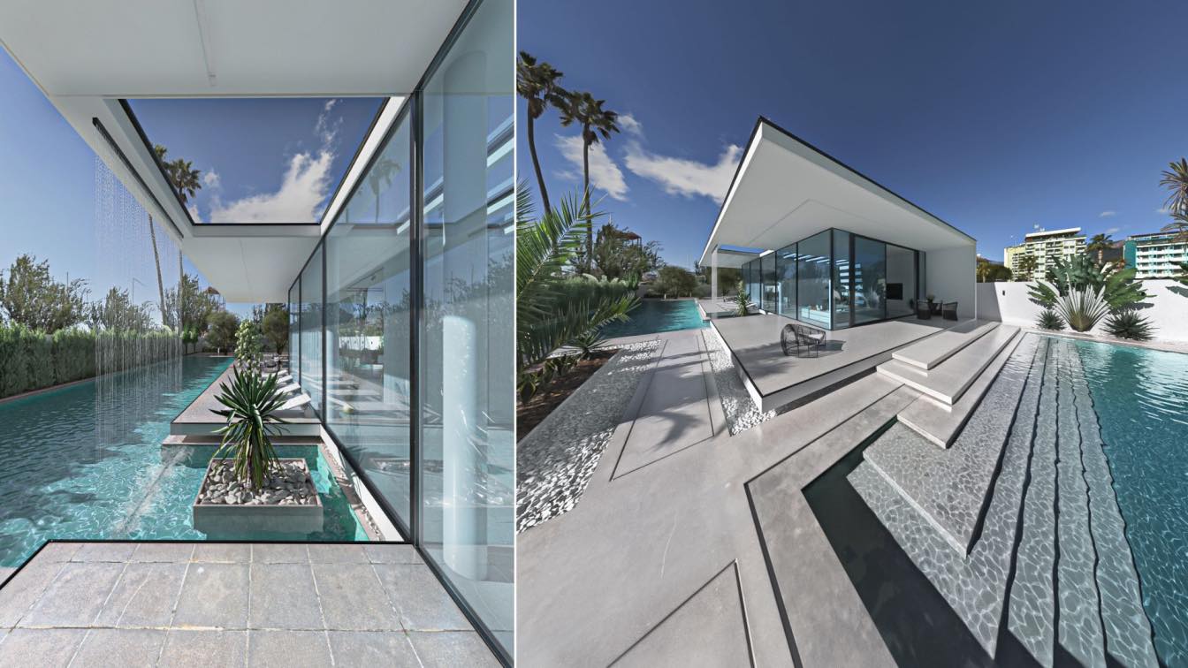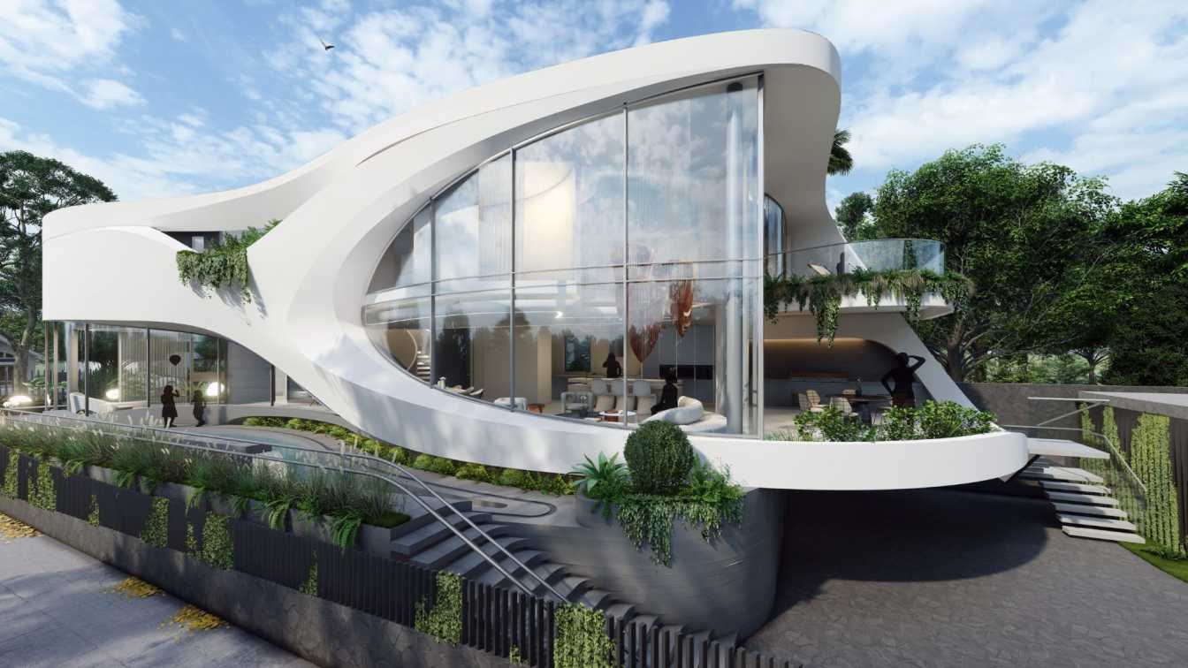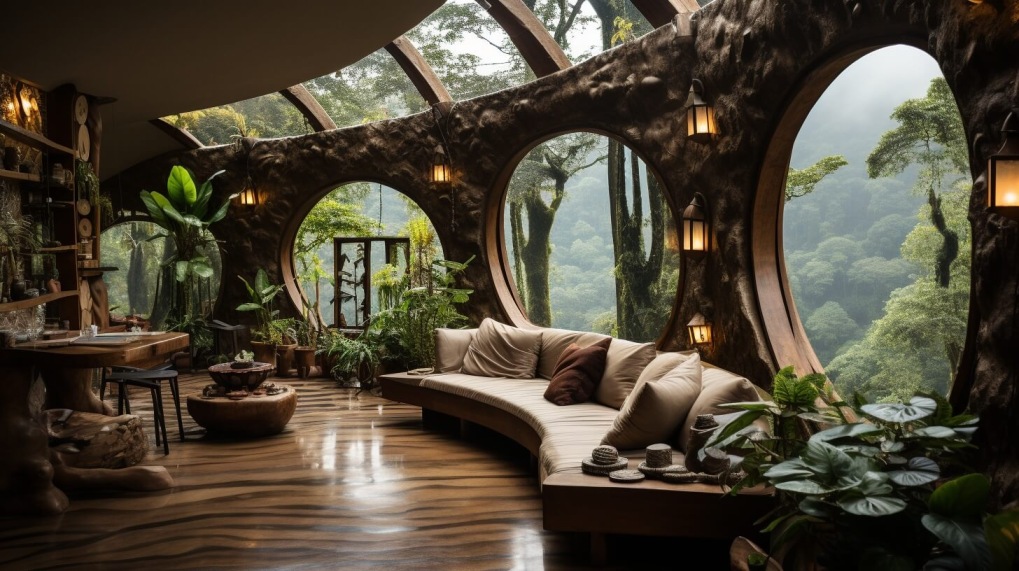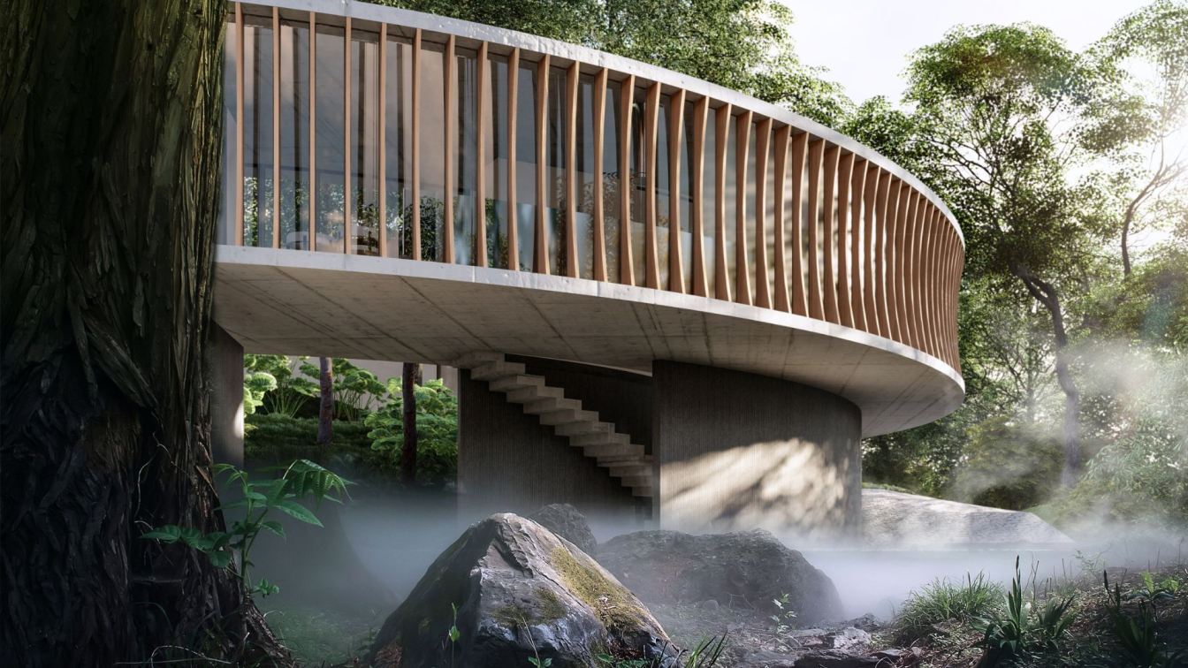Aedas: The industrial interconnection headquarters of the global leading technology internet company, JOYY Inc., is located in Foshan Sanlongwan, a high-end intelligent manufacturing and innovation gathering area. The project offers a vibrant commercial area as well as a quiet retreat encompassing sequestered offices and serviced apartments laden with green, open spaces.
"Gleaning from the depth of our experience in the field, we seek to reconcile form, function and cost to create a new landmark for the Sanlongwan area that will become a token of technology and innovation,’’ said Aedas Global Design Principal Ken Wai.
With a total planned area of circa 77,716 sq m, the site is divided into two plots. Plot A is surrounded by water and elevated highways, with superb urban display, whereas plot B is a compact area that overlooks a green riverside landscape to its north.
Inspired by the company's corporate culture, the design masterplanning illustrates the idea of a place that draws in talent while its creative energy emanates outwards, expressed in the functional layout and architectural form.
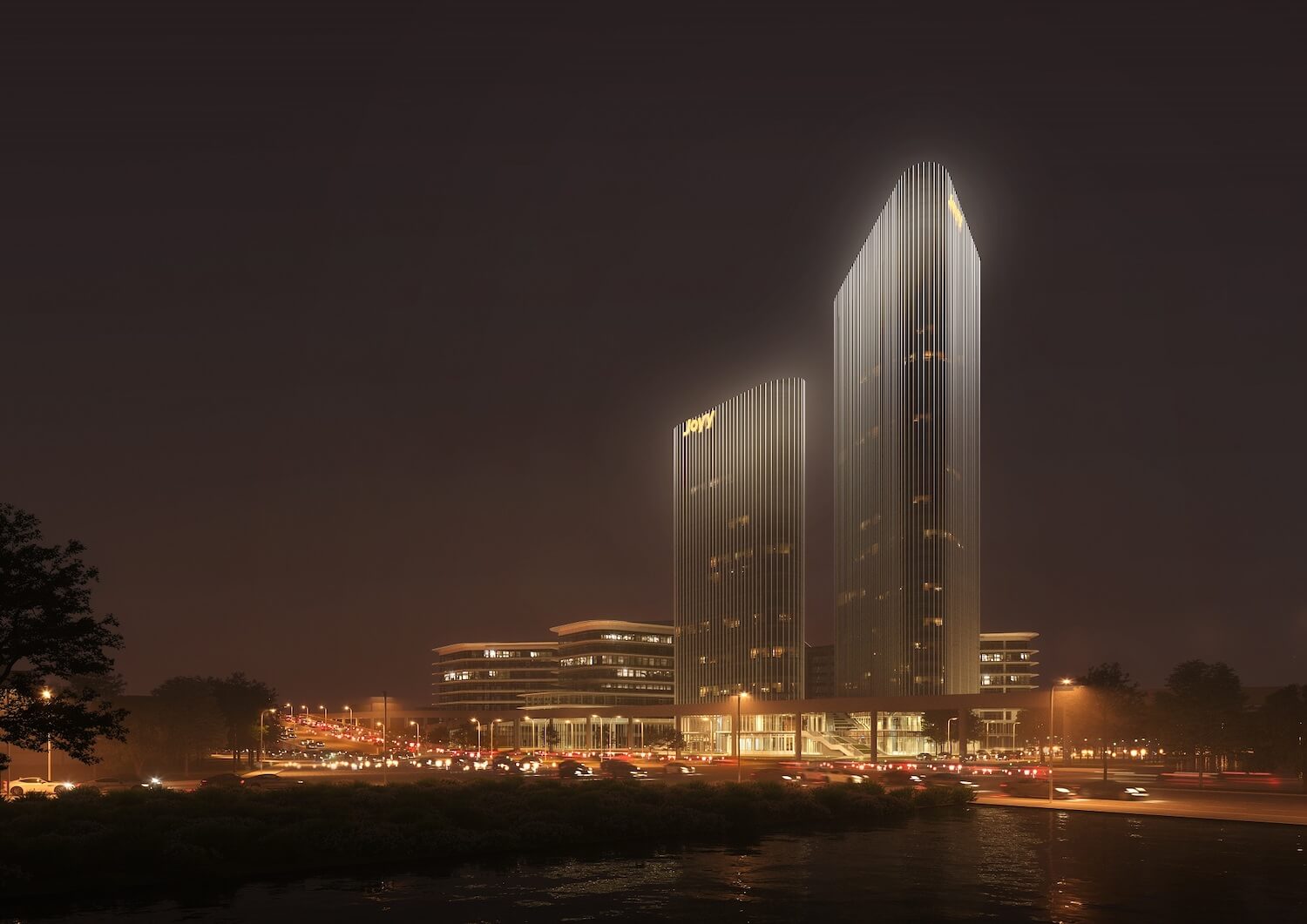
Plot A is comprised of the headquarters and supporting functions. Based on the principles of TOD, the design layout is expressed with a core traffic space around which other functions are distributed. The building is composed of five radial office building modules, extending to the riverside from a central open-air plaza. Each office module contains supporting facilities including service business, indoor basketball court and annular open-air courtyard to generate a work-live dynamic.
The towers are externally connected by a crescent-shaped volume, while the inner center is connected with a peripheral courtyard and corridor. The dense and precise arrangement maximises the landscape view and conveys an open, powerful portal image, forming a corporate display business card.
Countering the long, uninterrupted building façade of nearly a thousand metres, the building blocks are constructed in a jagged fashion, engendering a rhythmic outline and a layered development. The design dissolves the boundary between architecture and nature through introducing terraces and setback spaces that echo Lingnan's landscape, and a public courtyard area from elevating the first floor. The unique contour and abundant greenery amount to a pleasant park atmosphere.
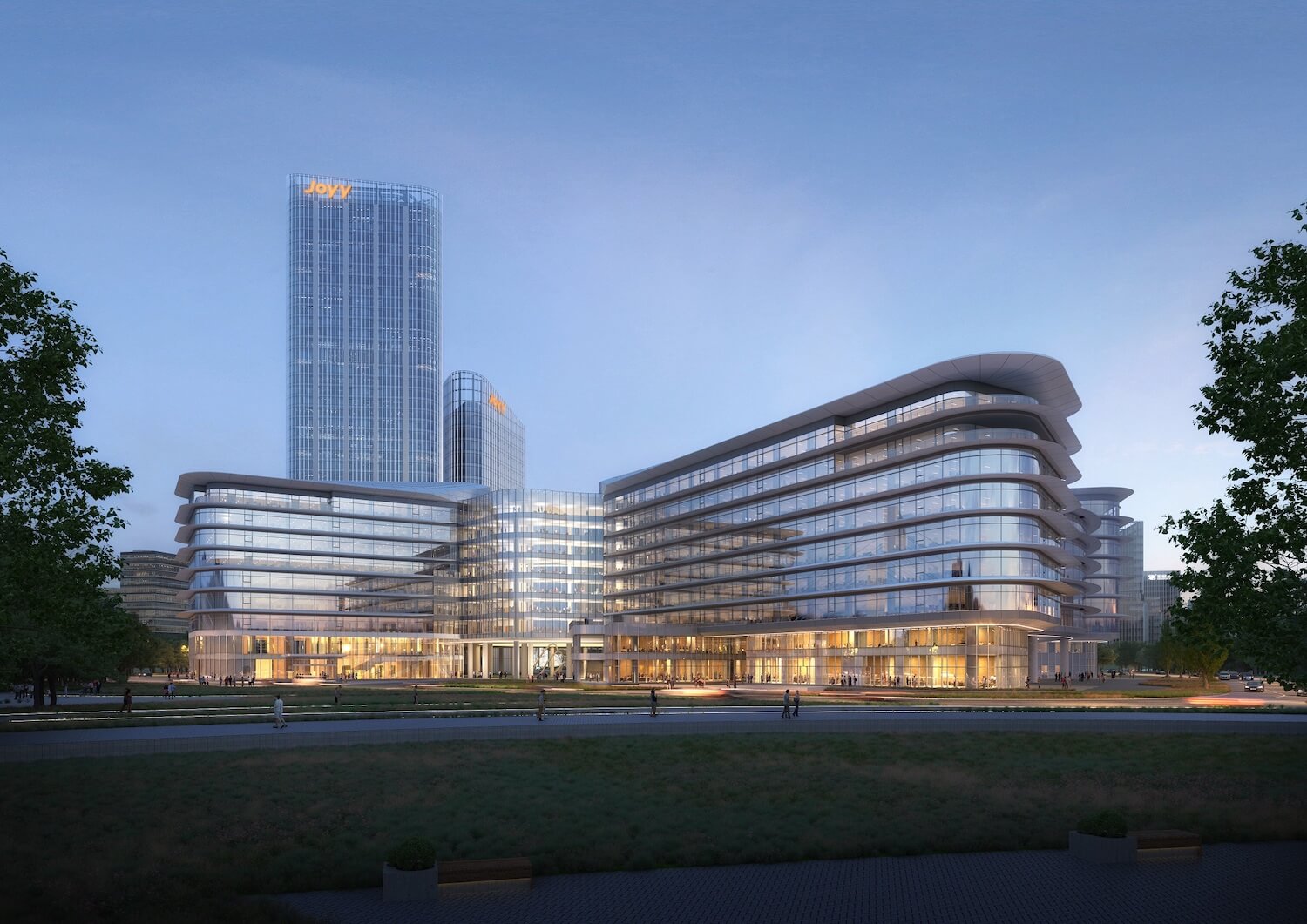
Premised on the notion of open exchange, the design creates an indoor sharing space at the heart of the office floor for easy access, as well as an outdoor public sharing space. These seamless collaborative areas serve to foster an uninhibited interactive atmosphere, stimulating creativity and innovation.
To create a comfortable office environment suffused with natural light, the design introduces wide and deep cornices on the façade, reducing the thermal radiation and minimising the need for indoor temperature calibration. It doubles up as a sustainability feature that contributes to energy saving and emission reduction.
Plot B extends the design concept in a compact layout. It contains an apartment tower, an office tower, and four single-family office buildings of differing height; each attached with a retail block underneath. A sky corridor threads through the individual buildings along the river, with concentrated public spaces at the core and courtyards scattered around. Coupled with the green roofs and the sky gardens introduced in the towers along the street, the design creates a multi-dimensional green urban landscape, forming a high-efficiency and vibrant office park.
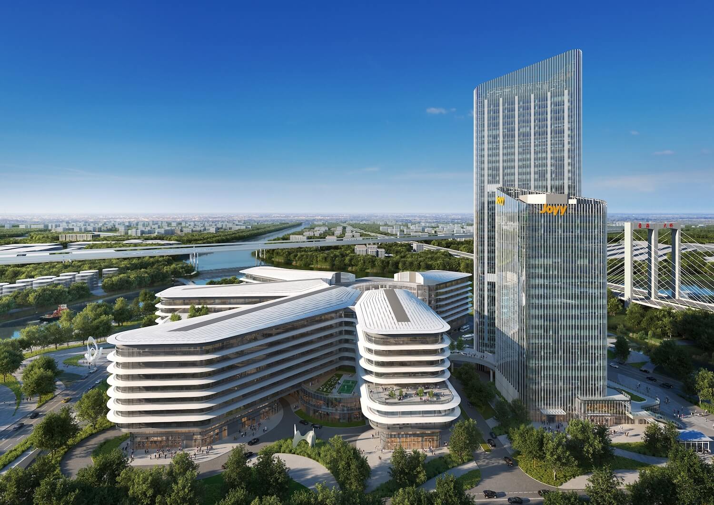
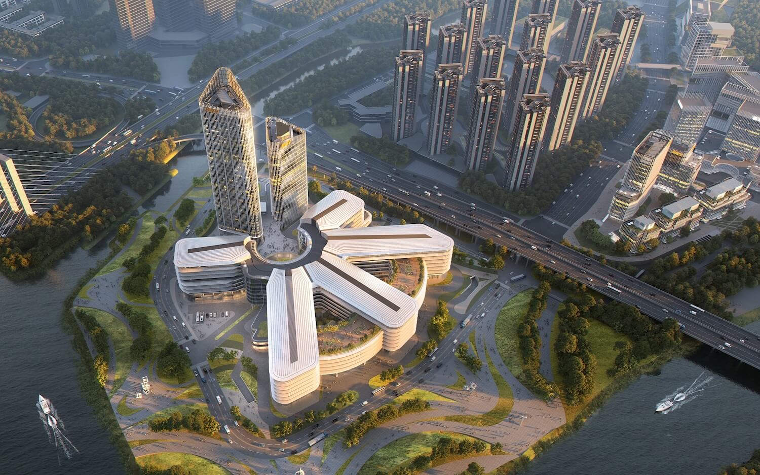
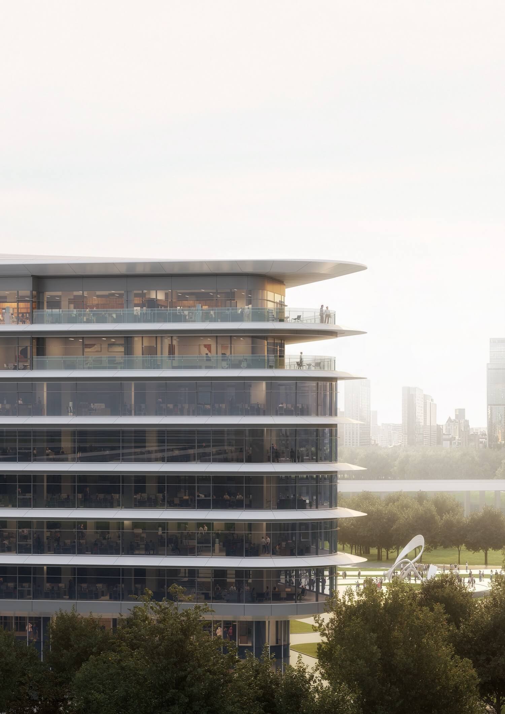
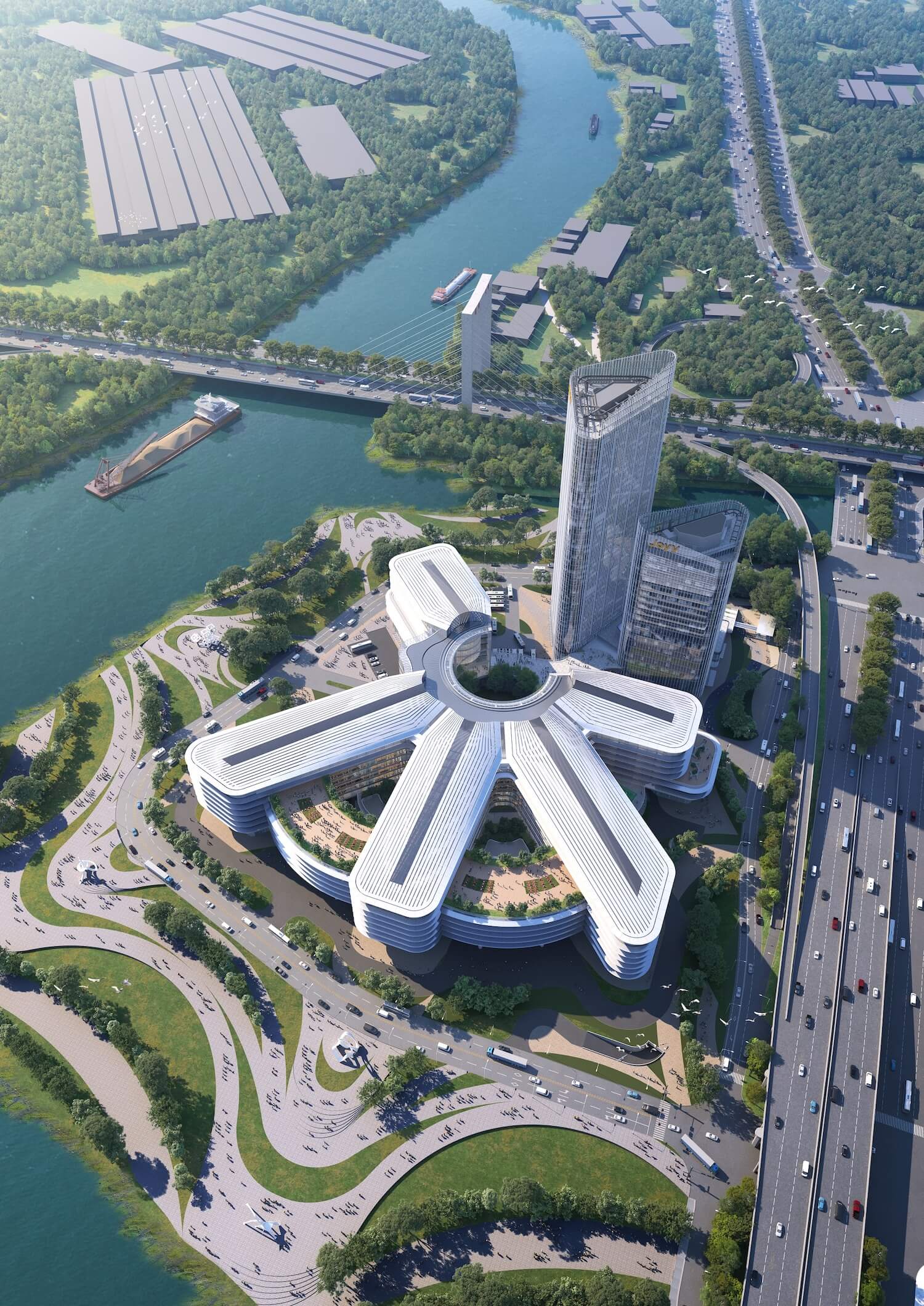
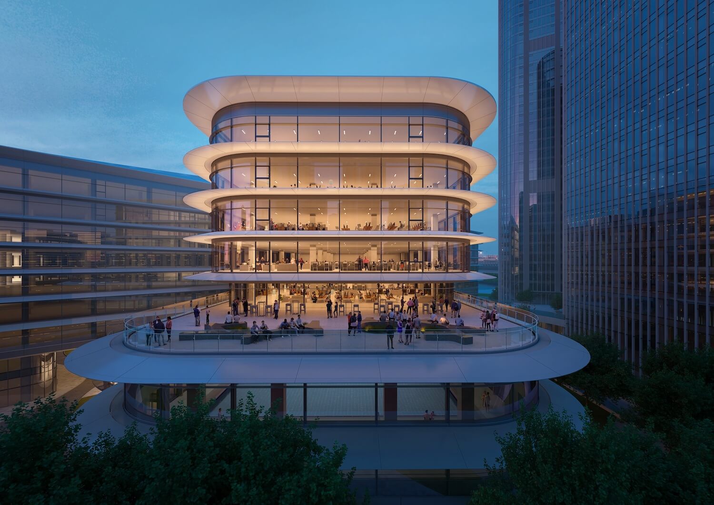
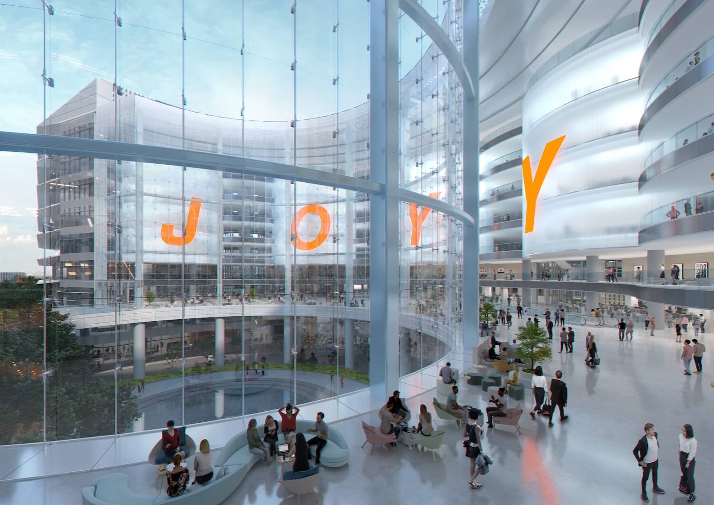
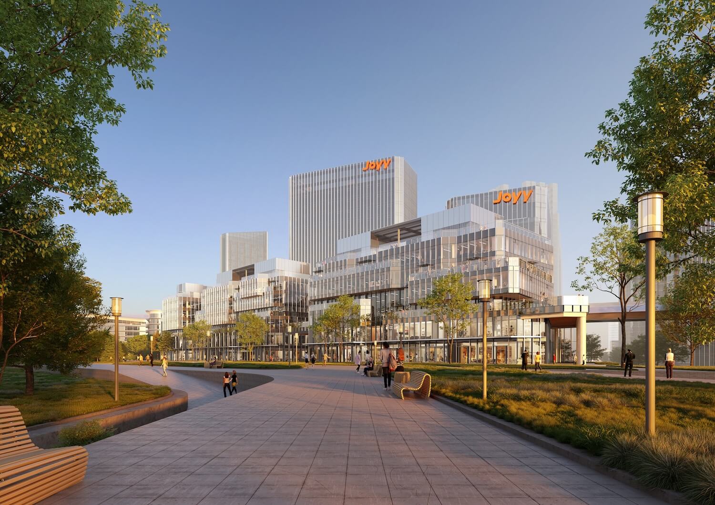
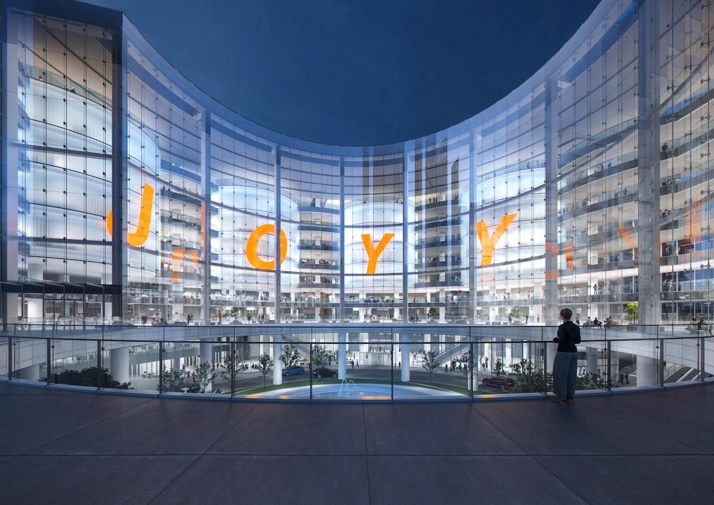
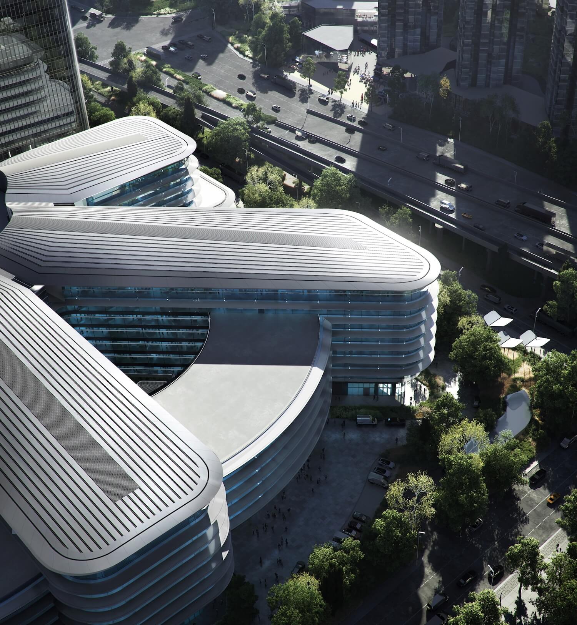
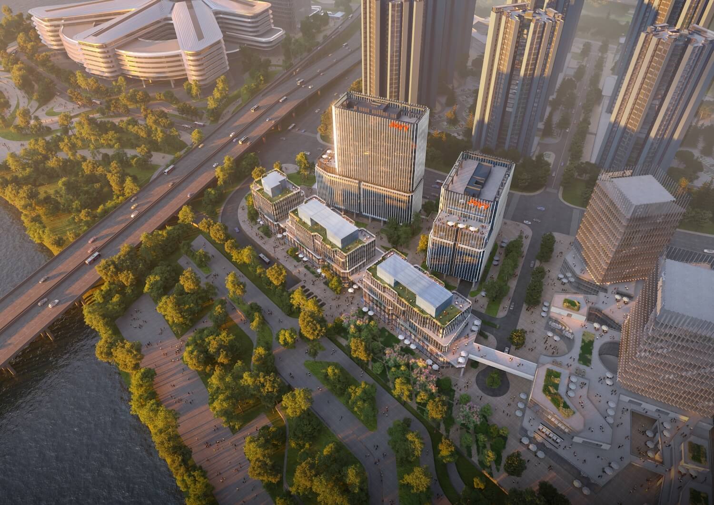
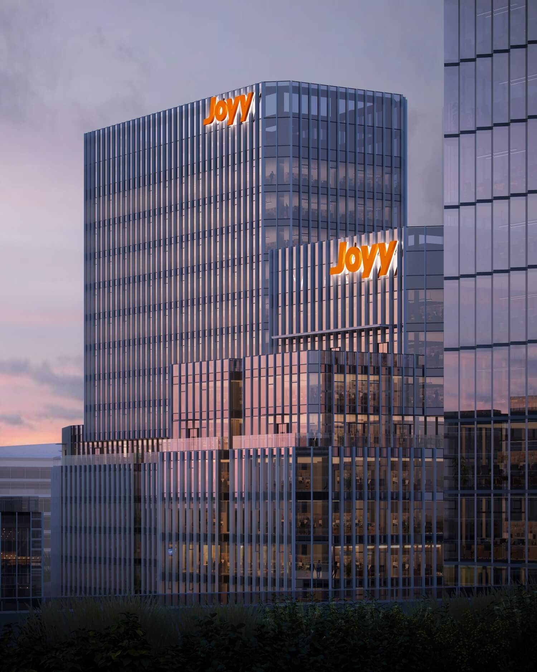






About Aedas
Aedas is the world’s only local and global architecture and design practice driven by global sharing of research, local knowledge and international practice. Our 1,100 creative minds with design studios across the globe create world-class design solutions with deep social and cultural understanding of the communities we design for. We create world-class design solutions that are tailored to the needs of cities and communities around the world.

