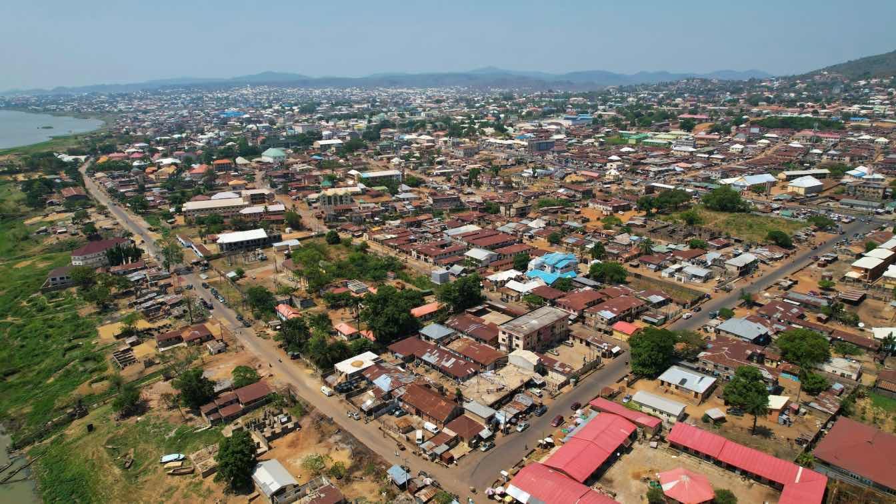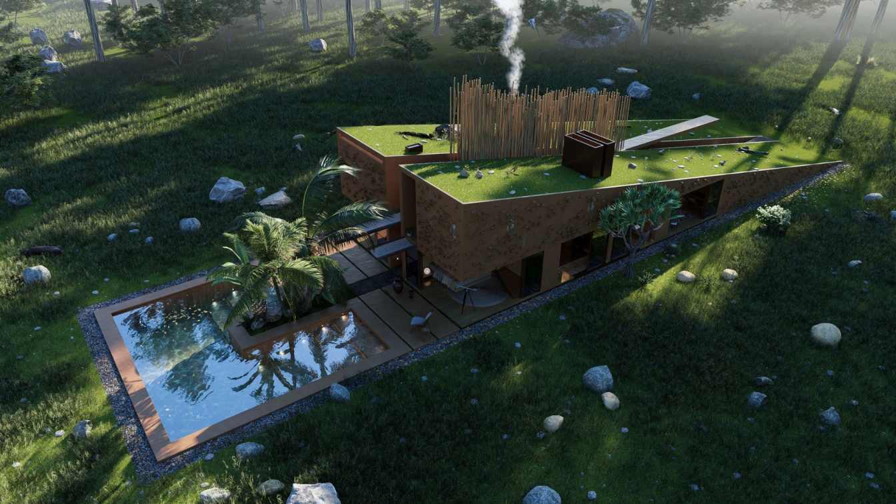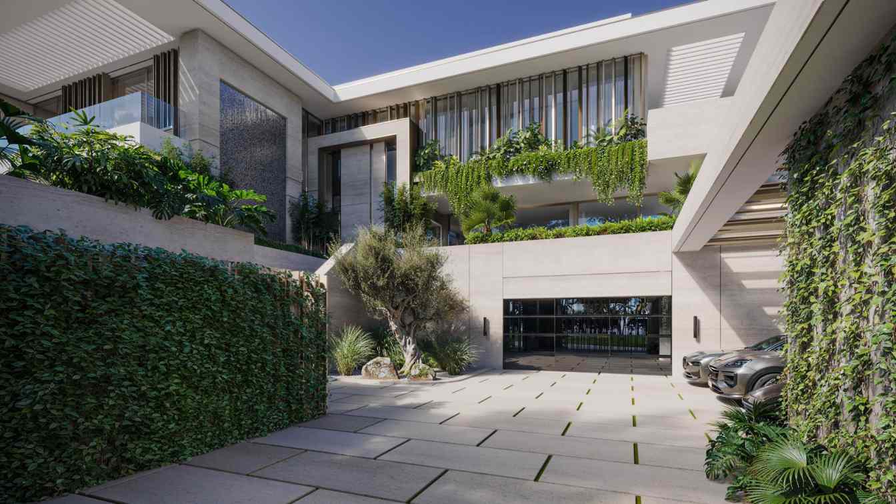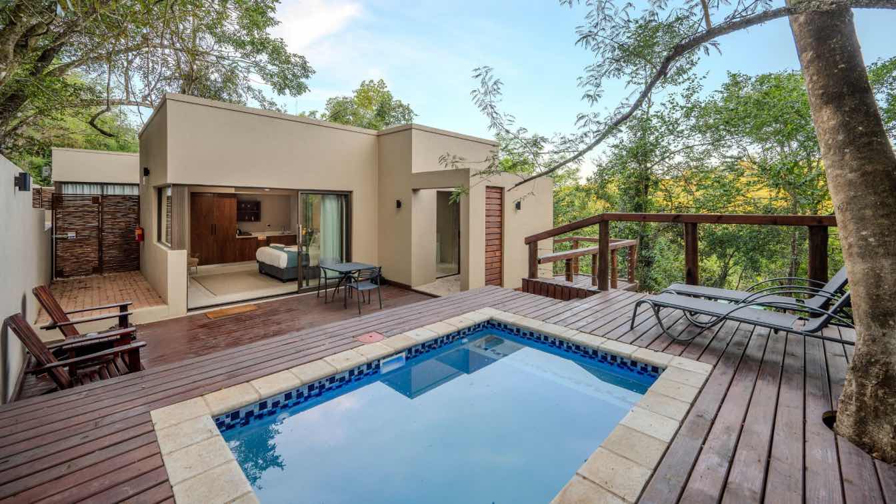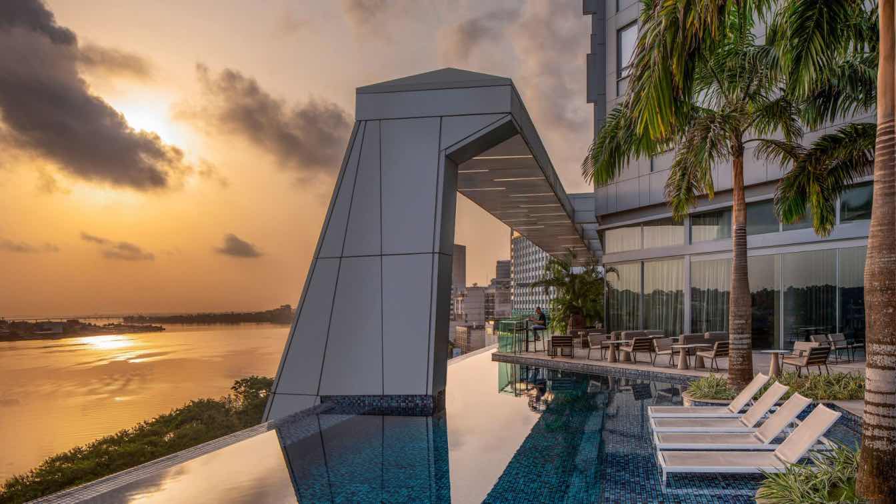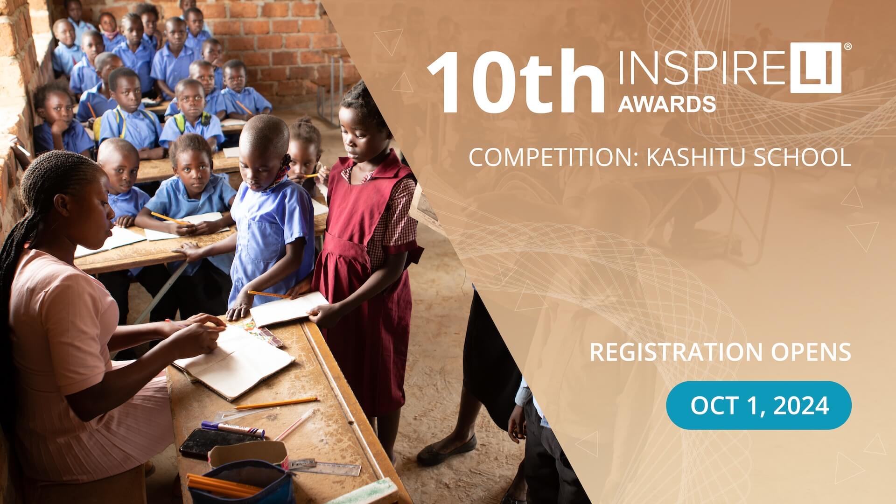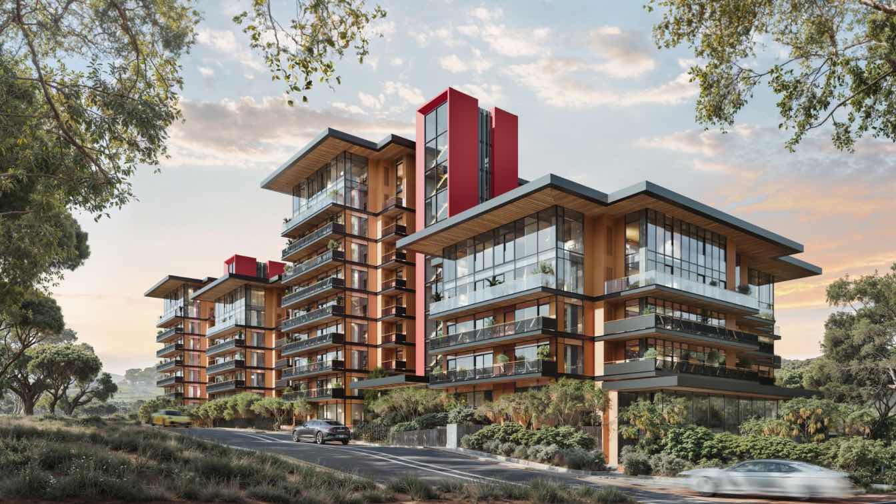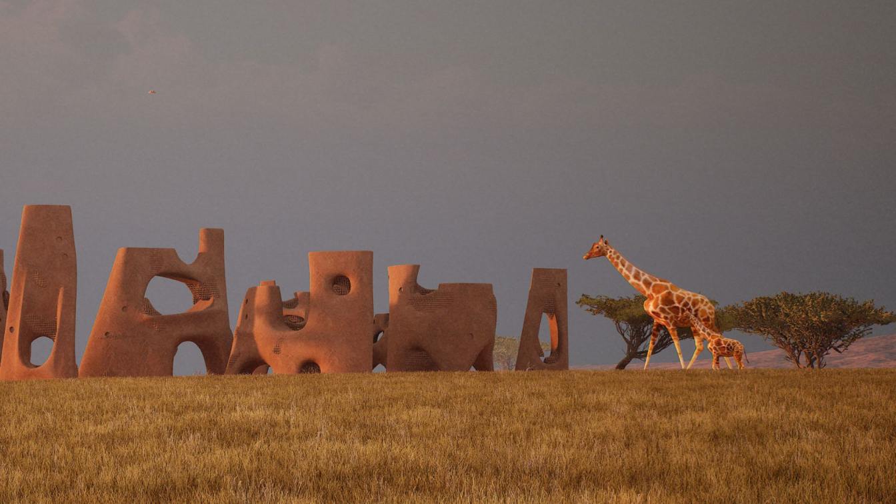The challenge for Nigerian urban development lies in integrating the vibrancy of informal architecture into long-term planning without erasing its spontaneity. Formalizing markets can bring improved sanitation, safety, and infrastructure, but heavy-handed regulation risks stripping away the adaptability that makes these spaces thrive.
Written by
Liliana Alvarez
Photography
Mathias Owa Martins
This architectural project consists of a one-story house that integrates modern elements inspired by African vernacular architecture, standing out for its sustainable design and harmony with the natural environment.
Project name
Cradle of Mud House
Architecture firm
Veliz Arquitecto
Tools used
SketchUp, Lumion, Adobe Photoshop
Principal architect
Jorge Luis Veliz Quintana
Design team
Veliz Arquitecto
Visualization
Veliz Arquitecto
Typology
Residential › House
The residence will be located on the coast of West Africa. The plot area is approximately 40,000 square feet. The house is arranged in such a way that 3 cars can be placed on the side of the entrance, and a beautiful swimming pool is located on the inside of the facade. The entrance is made in the form of a portal.
Project name
Paradise Residence
Architecture firm
VAN GOOD Design
Tools used
ArchiCAD, Autodesk 3ds Max, Corona Renderer, Adobe Photoshop and Nikon D5 Body XQD Black
Principal architect
Ivan Hud
Design team
VAN GOOD Design
Collaborators
Interior design: Tetiana Ostapchuk • Materials: Stone, Metal • Budget: 20 million dollars
Visualization
VAN GOOD Design
Status
Under Construction
Typology
Residential › Private House
Situated 10km outside Hazyview alongside the Sabie River, an area of notable natural beauty just 50 minutes from Kruger National Park, Bushbaby Valley Lodge, a redevelopment of an existing vacation property into a new 4-star Lodge emphasizing sustainable design, reopened in September 2023.
Project name
Bushbaby Valley Lodge
Architecture firm
ADL Architecture Studio (pty) Ltd
Location
Hazyview, Mpumalanga. South Africa
Photography
Kyle Lewin Photography
Principal architect
Joe Mugisa
Design team
Joe Mugisa, Aeta Khumalo
Collaborators
Musa M Dlamini
Interior design
Client / Joe Mugisa
Civil engineer
Isometric Civil & Structural Engineers
Structural engineer
Isometric Civil & Structural Engineers
Landscape
Client / Jabulani Gardening Services
Lighting
Client / Joe Mugisa
Supervision
Pilisaneg Pty (Ltd) / Joe Mugisa
Visualization
ADL Architecture Studio (pty) Ltd
Tools used
Caddie 9, SketchUp 2023, Thea Render, Revit Architecture 2021
Construction
Pilisaneg Pty (Ltd)
Material
Wood, Steel, Concrete, Clay bricks & Glass
Typology
Hospitality Architecture › Hotel, Lodge
In the vibrant heart of Abidjan, where the Plateau region meets the languid sweep of the Ébrié Lagoon, a striking new silhouette has emerged against the skyline.
Project name
Noom Hotel Abidjan Plateau
Location
Abidjan, Ivory Coast
Design team
Philip Olmesdahl, Bobby Hugill, Leah Johnson, Senzo Philips, Lwandile Maki, Duke Williams, Riaz Ebrahim
Collaborators
Julia Freemantle (Text), HSIP (Project Manager & Quantity Surveyor ), Mangalis Hotel Group (Operator)
Environmental & MEP
GIBB (Electrical Engineer), Lethaba Green & Integrate (Mechanical Engineer)
Client
Inaugure Hospitality
Typology
Hospitality › Hotel
The INSPIRELI AWARDS, the world’s largest architectural competition for students, proudly announces a new competition as part of its global platform: the Kashitu School Competition in Zambia.
Organizer
INSPIRELI AWARDS. • Announcer: CTU in Prague with Architects without Borders
Category
Architecture, Urban Design, Interior Design
Register
www.inspireli.com/kashitu
Awards & Prizes
Chance to go build the winning project in Kashitu, Zambia, 4500 EUR, Architectural Wish, ArchiCAD Licence
Entries deadline
June 15, 2025
Discover NEXT Amani, where contemporary design meets nature in the heart of the vibrant Tatu City development. Designed by SPECTRUM Architecture and commissioned by Next Group, this exceptional residential complex offers an unparalleled living experience, combining state-of-the-art amenities with the serene beauty of its surroundings.
Architecture firm
SPECTRUM
Location
Tatu City, Kenya
Tools used
AutoCAD, Revit, Autodesk 3ds Max
Principal architect
David Nikuradze
Visualization
Spectrum Vision
Status
Under Construction
Typology
Residential › Housing
We have embedded our project within the Serengeti’s natural laws of survival, where the environment and animals are in balance – an overall sustainability composed of a series of complex symbiotic relationships.
Project name
Giraffe Water Towers
Architecture firm
ZOO Architects
Location
Serengueti, Tanzania
Principal architect
Michael Wen
Design team
ZOO Architects
Site area
National Park Serengueti
Visualization
ZOO Architects
Typology
National Park › Zoological

