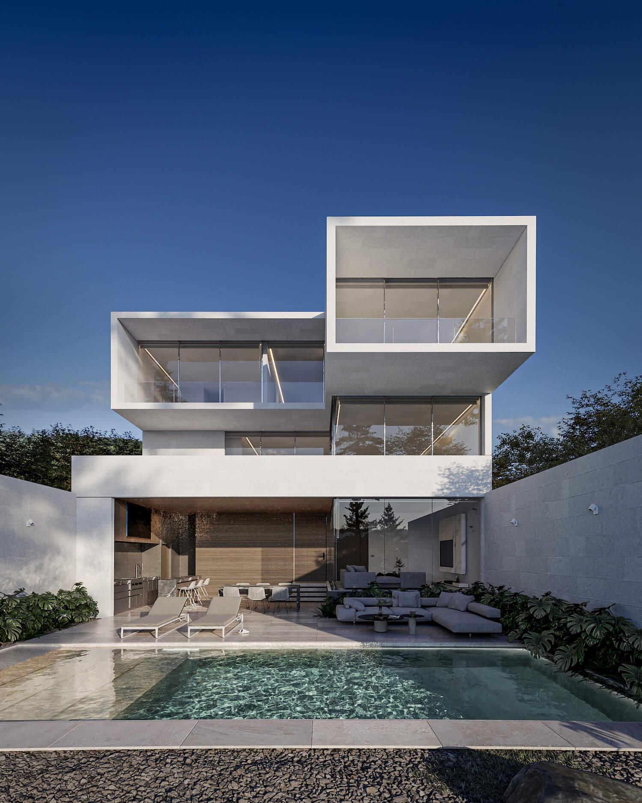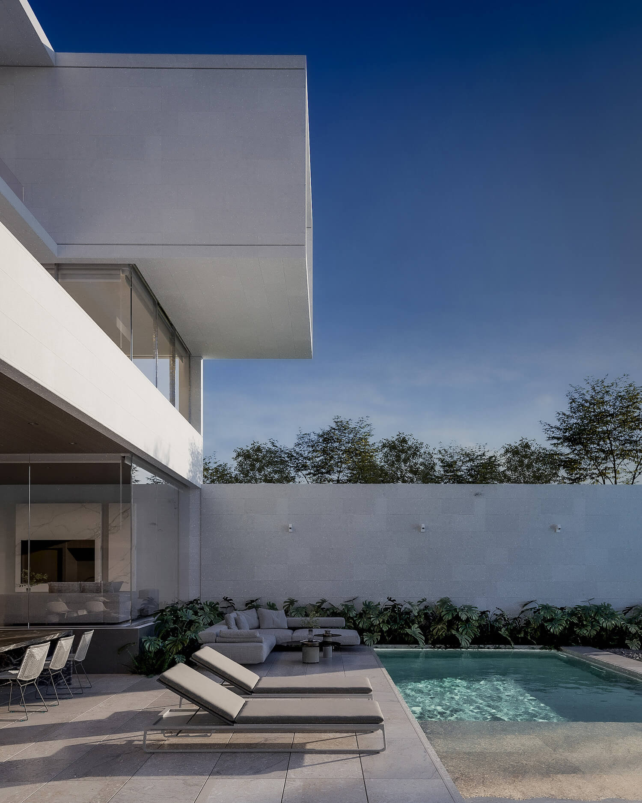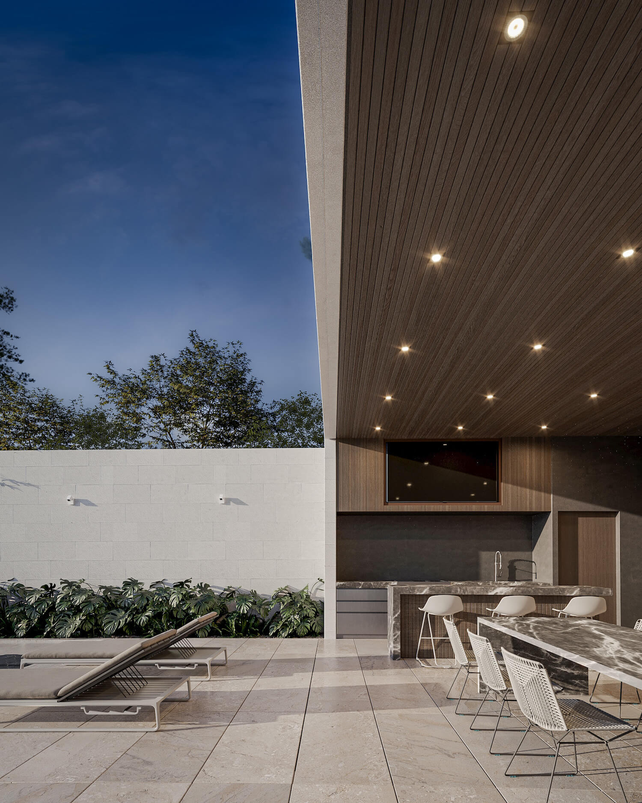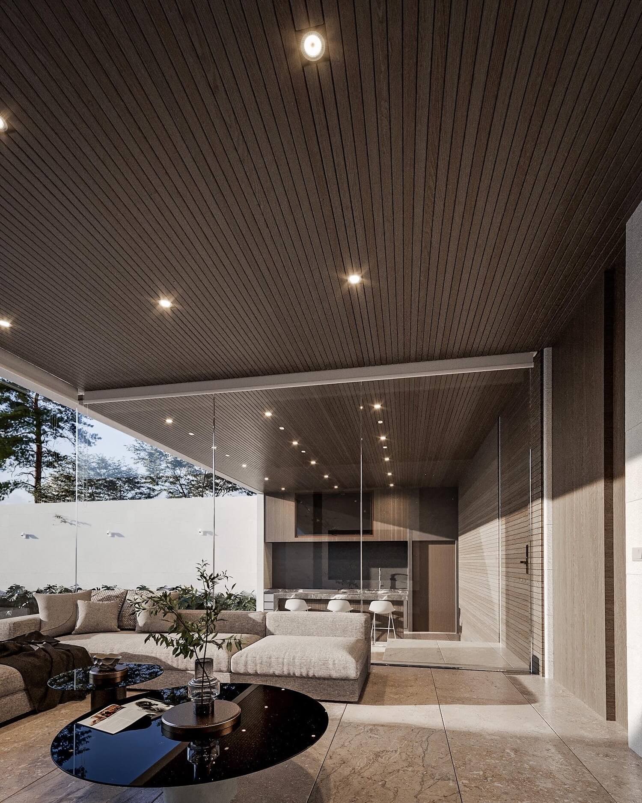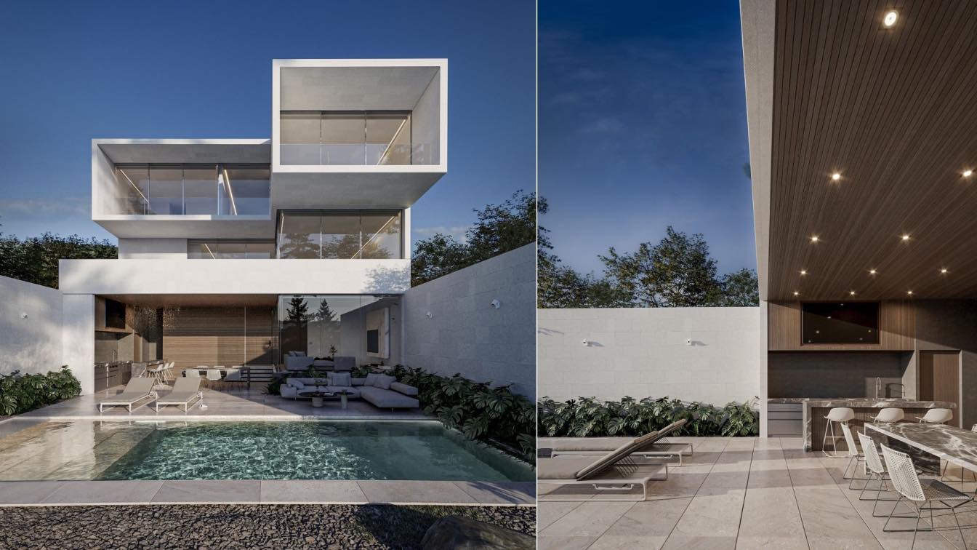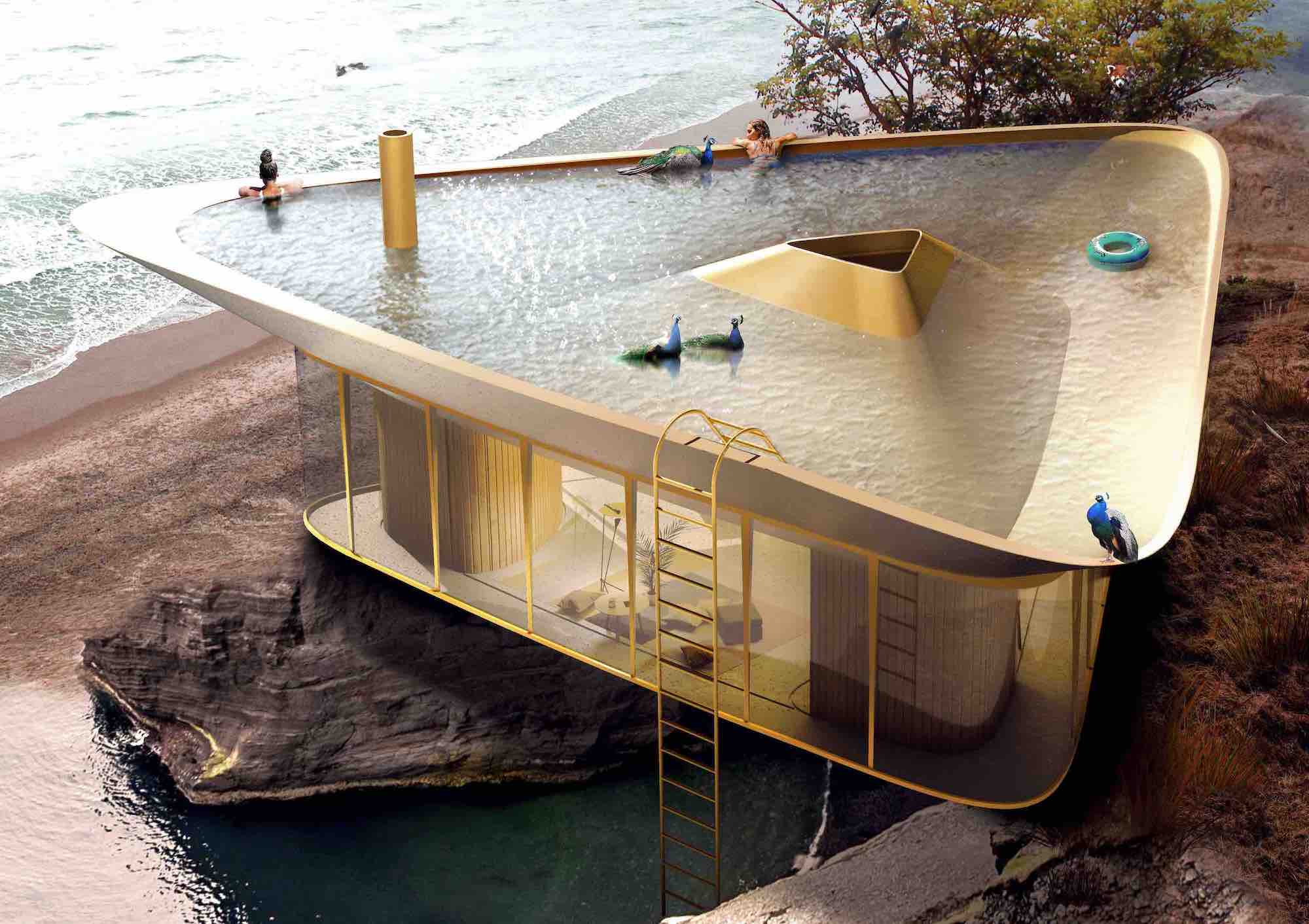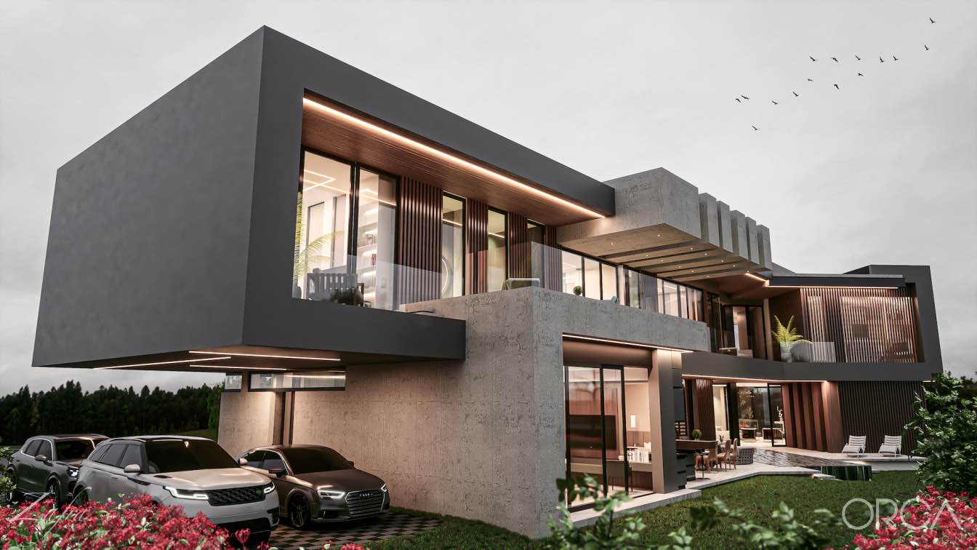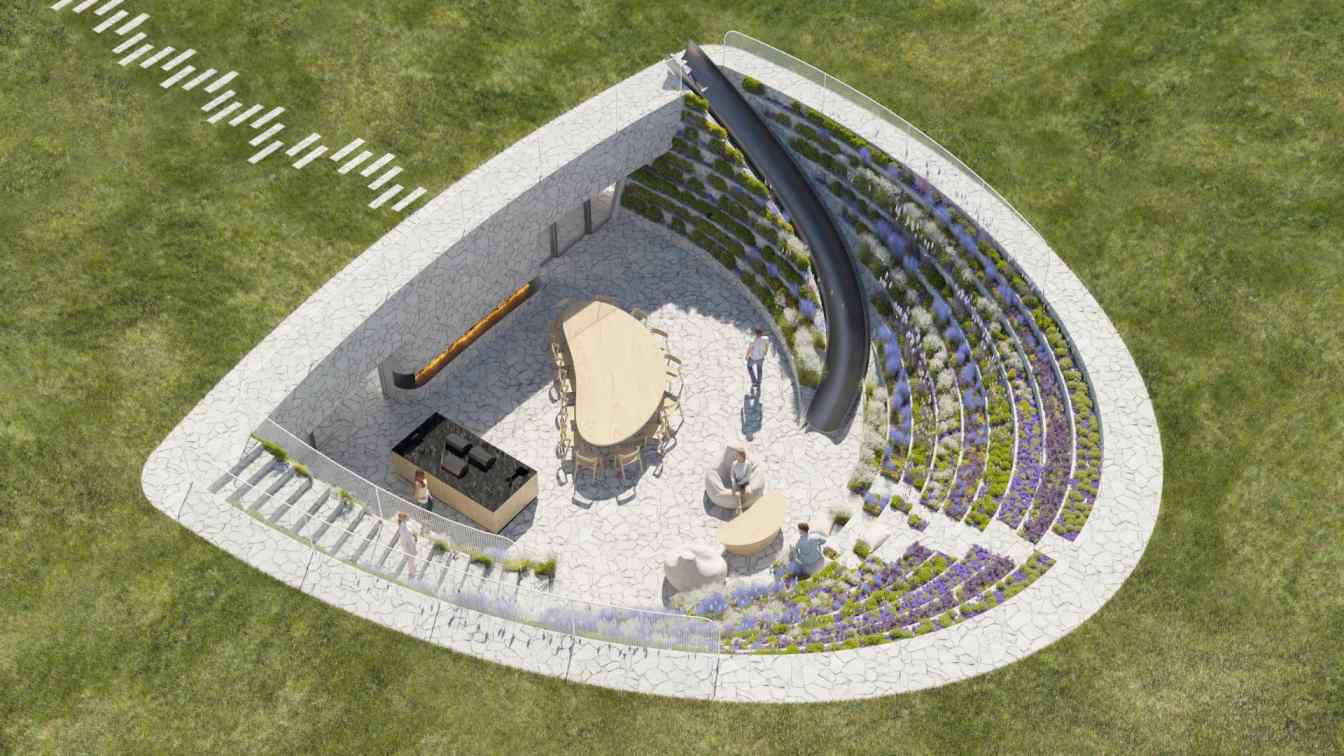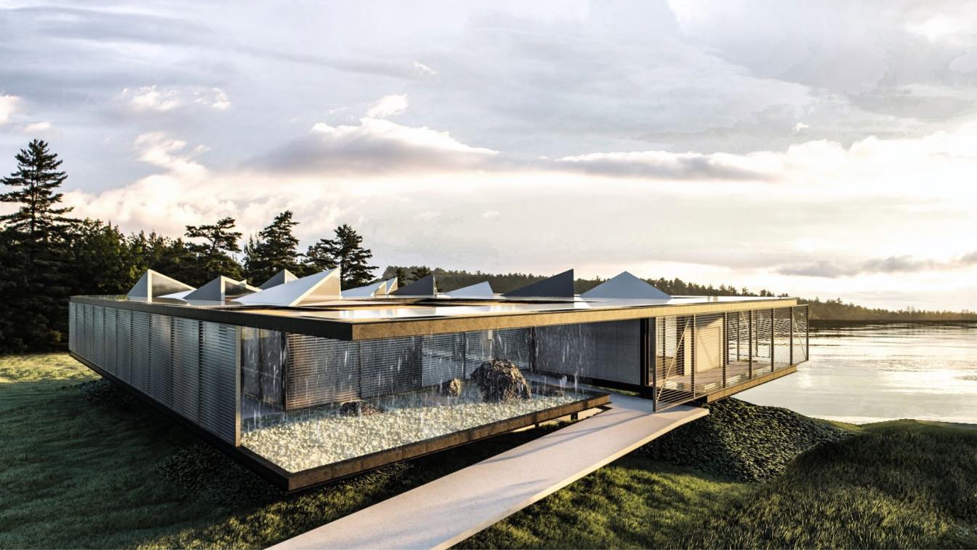Pablo Vazquez: The property is located in the municipality of San Pedro, Nuevo León, approximately in the valley of Monterrey. This starting point defines the configuration of the project. The privileged environment, with a slight slope that descends to the south and some main views that open in the same direction, allowed the project to adapt naturally.
Description of the shape of the building: The design intent of the house is to provide a visual extension of the view on the site by framing it through simple geometric shapes. The interior space and the exterior space are connected by forging a part of the volume along the extended axis of the rear façade.
Description of the building structure: It is the structure that allows the site to be used that characterizes the section that makes up the entire house. Both the link between the interior space and the exterior, as well as the overhangs to create terraces arise from the structure.
