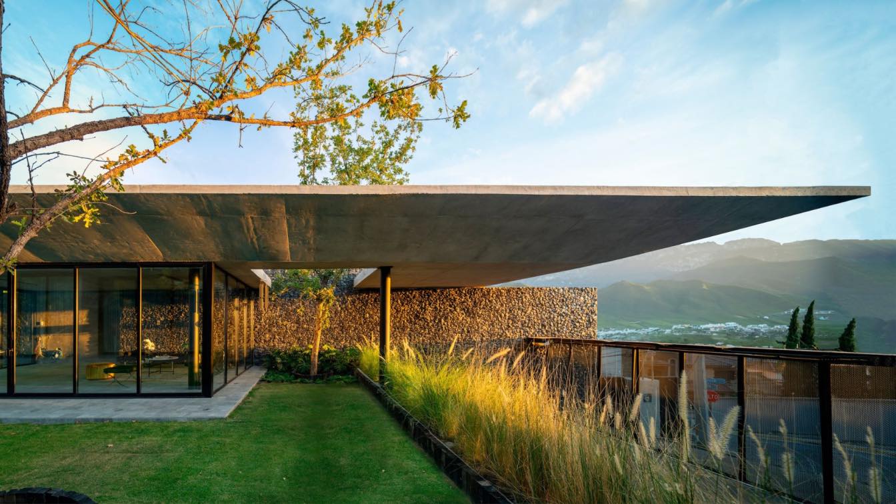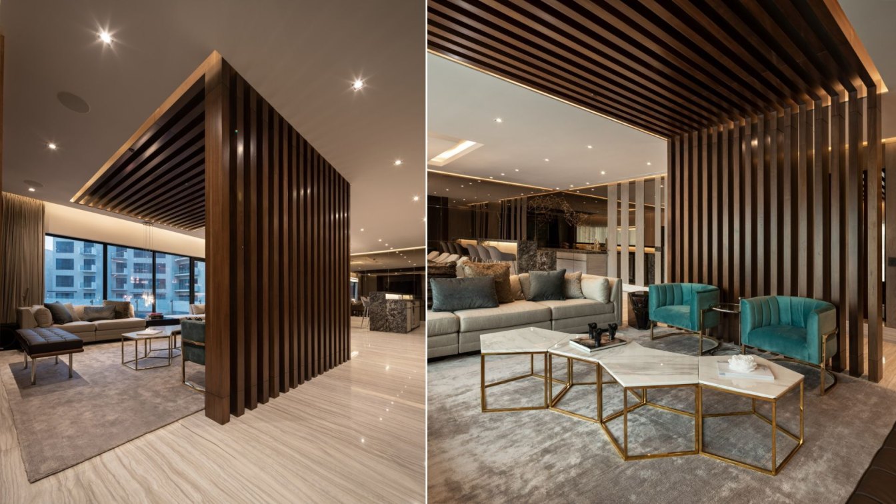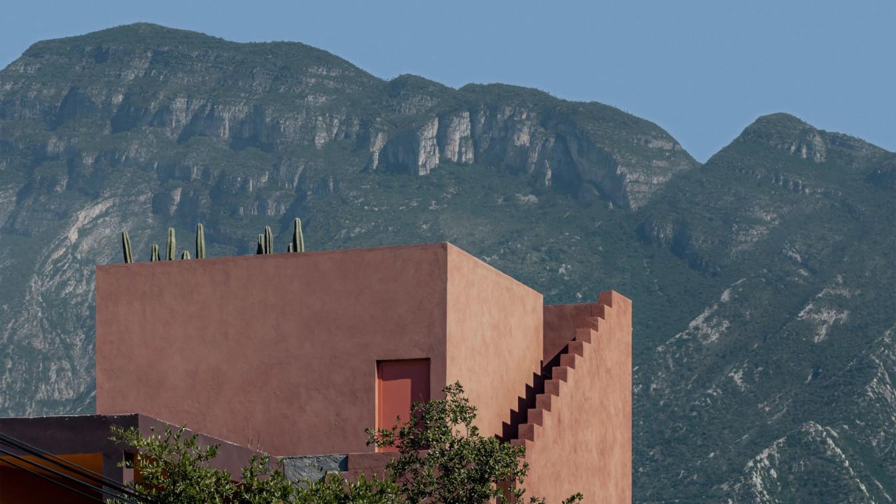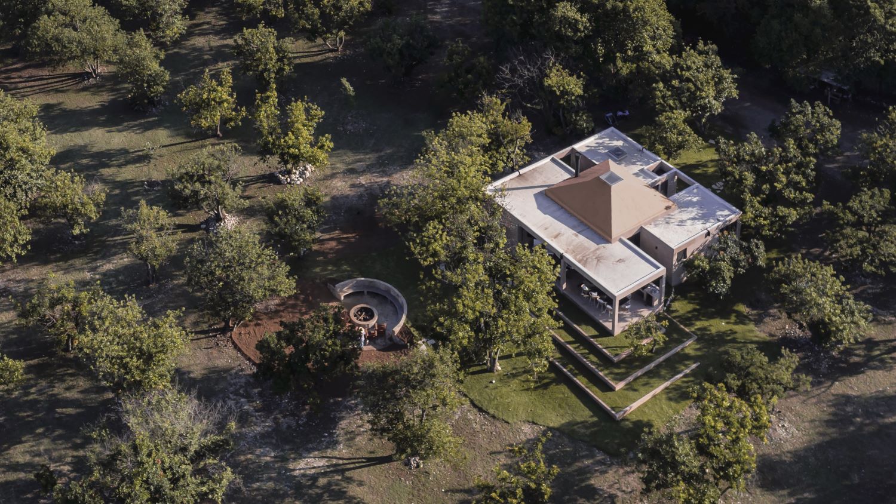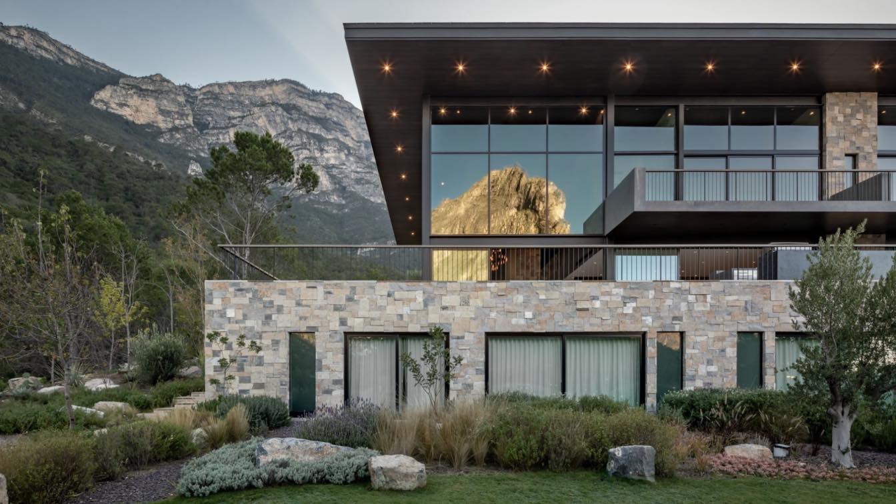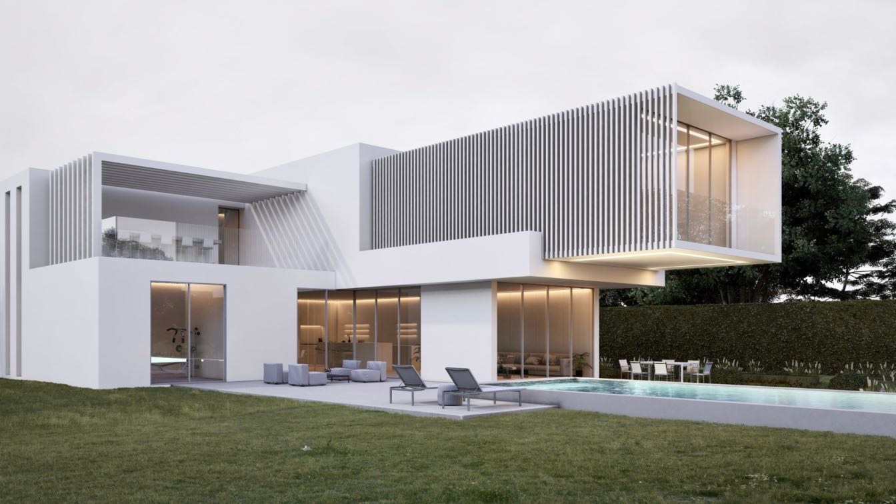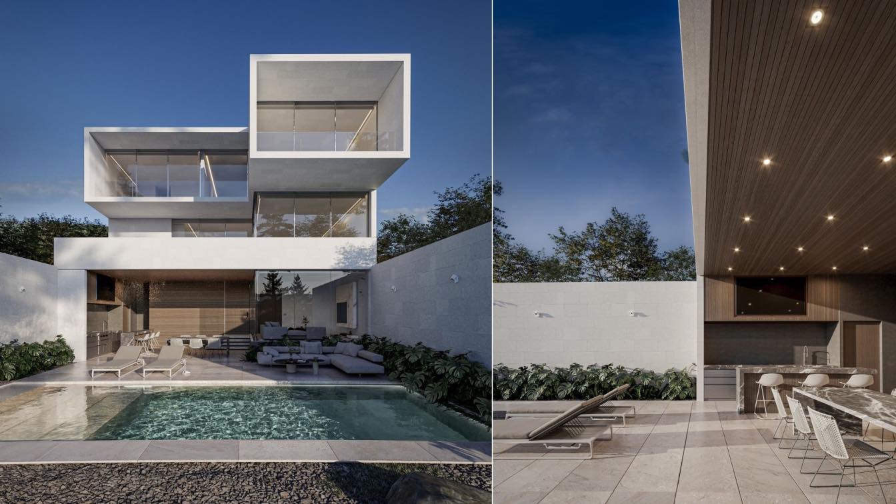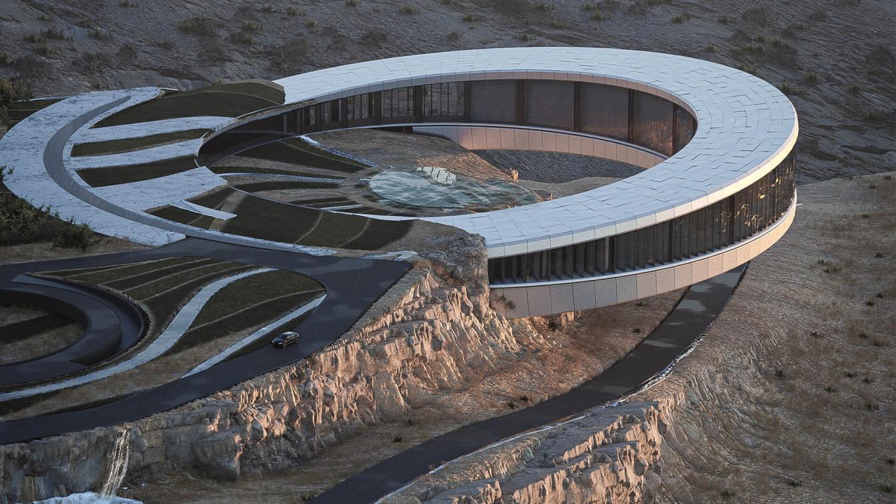The project is located at the foot of Cerro de la Silla in the municipality of Monterrey, Nuevo León. It occupies an area of 900 m2 of land and 420 m2 of construction, where the bustling noise of the city was successfully disconnected to create a space that exudes peace and harmony with its natural surroundings.
Architecture firm
Studio AM11
Location
Monterrey, Nuevo León, Mexico
Principal architect
Alejandro Macias
Design team
Studio AM11 + Alex Macias
Collaborators
David Garcia
Interior design
David Alonso
Civil engineer
Jaime Salvador Badillo
Structural engineer
Jaime Salvador Badillo
Environmental & MEP
Jaime Salvador Badillo
Supervision
Alejandro Macias
Tools used
ArchiCAD, AutoCAD, Adobe Photoshop
Construction
Alejandro Macias
Material
Concrete, Wooden Louver, Black Louver, Black Stone, Black Paint, Washed Concrete, Polished Concrete, Venetian Tiles, Porcelain Tiles, Glass
Typology
Residential › House
Apartment located in San Pedro Garza García, Nuevo León, has an area of 422.59 m², the apartment was received in gray work, that is, unfinished in sky, walls and firm; This project seeks through an exercise of spatial reorganization, to consolidate the limits of the social and the private.
Project name
Departamento Arboledas
Architecture firm
Guillermo Tirado González Architects
Location
San Pedro Garza García, Nuevo León, Mexico
Photography
Jorge Taboada
Principal architect
Guillermo Tirado Gonzalez
Design team
Andrés Laurent, Andrea Álvarez, Roberto Galván
Collaborators
Andrés Laurent, Andrea Álvarez, Roberto Galván
Interior design
Guillermo Tirado González Architects
Environmental & MEP engineering
Civil engineer
Muro y Placa Edificaciones
Structural engineer
Muro y Placa Edificaciones
Lighting
Guillermo Tirado González Architects
Material
Marble, hardwood, golden stee
Construction
Muro y Placa Edificaciones
Supervision
Muro y Placa Edificaciones
Visualization
Guillermo Tirado González Architects
Typology
Residential › Apartment
Ederlezi: a space of interconnected gardens on a 16 feet-wide plot. The 360° views of hills, mountains, and ridges connect the user with the horizon from the terrace at the top of the house. The interior is distinct, with robust reddish atmospheres, patios, and landscaped spaces that invite a calmer, more intimate, and unplugged life.
Architecture firm
Práctica Arquitectura
Location
San Pedro Garza García, Nuevo León, Mexico
Photography
César Béjar, Apertura Arquitectónica, Dove Dope
Principal architect
David Martínez Ramos
Design team
Alejandro Gutiérrez
Collaborators
David MArtínez, Alex Gutierrez
Interior design
Práctica Arquitectura / Clients
Civil engineer
Estructura mx
Structural engineer
Estructura mx
Environmental & MEP
Mario Mendoza
Supervision
David Martínez
Material
Colored Concrete
Typology
Residential › House
Under the zenithal light that enters through the roof of the 4.5 meter high central space of the house, its inhabitants can enjoy the surrounding landscape through the large windows that end in two of its perimeter patios and a large terrace that extends into the terrain by means of vegetated platforms. The rooms and services located in three cells...
Project name
El Aguacate (Casa el aguacate)
Architecture firm
Práctica Arquitectura
Location
El Barrial, Nuevo León, Mexico
Photography
César Béjar, Dove Dope
Principal architect
David Martínez Ramos
Design team
José Flores Buzo, Eduardo Sosa, Andrés Dillon
Civil engineer
Federico Guerra
Landscape
Práctica Arquitectura
Lighting
Práctica Arquitectura
Construction
Federico Guerra
Material
Concrete, Wood, Glass, Steel
Typology
Residential › House
This residential project is located in the country subdivision known as "El Jonuco", a beautiful and secluded canyon just minutes from the city of Monterrey. The property has an area of 4,000 m² and has exceptional views of "El Peñon", a spectacular rock formation towards which all areas of the house are oriented.
Project name
Jonuco House
Architecture firm
GLR Arquitectos
Photography
Jorge Taboada
Principal architect
Gilberto L. Rodríguez
Design team
GLR Arquitectos
Collaborators
José Carlos Campero, Katia Radilla, Edgar Maza, David Alatorre, Martín Piña, Albie Arriaga, Valeria Gutiérrez, Andrés Miller, Karla Ulloa, Anaid de León, Luis Tardan, Oswald Silva and Diego Oyuela
Interior design
GLR Arquitectos
Civil engineer
Carlos Guerrero
Structural engineer
Carlos Guerrero
Environmental & MEP
GLR Arquitectos
Landscape
Jose Borrani, Osvaldo Zurita
Lighting
GLR Arquitectos, Gtech Illumination
Supervision
GLR Arquitectos
Tools used
SketchUp, AutoCAD, Revit, Autodesk 3ds Max, Corona Renderer
Construction
GLR Arquitectos
Material
Stone, Steel, Wood, Glass
Typology
Residential › House
The property is located in the municipality of Santiago, Nuevo Leon approximately in the valley of Monterrey. This starting point defines the configuration of the project. The privileged environment, with a slight slope that descends to the south and some main views that open in the same direction, allowed the project to adapt naturally.
Project name
Farias House
Architecture firm
Rodrigo Vazquez
Location
Santiago, Nuevo Leon, Mexico
Tools used
AutoCAD, Autodesk Revit, Lumion, Adobe Photoshop
Principal architect
Rodrigo Vazquez
Visualization
Rodrigo Vazquez
Status
Under Construction
Typology
Residential › House
The property is located in the municipality of San Pedro, Nuevo León, approximately in the valley of Monterrey. This starting point defines the configuration of the project. The privileged environment, with a slight slope that descends to the south and some main views that open in the same direction, allowed the project to adapt naturally.
Project name
Magnolia House
Architecture firm
Pablo Vazquez
Location
Monterrey, Nuevo León, Mexico
Tools used
AutoCAD, Autodesk 3ds Max, Blender, Corona Renderer, Adobe Photoshop
Principal architect
Pablo Vazquez
Visualization
Pablo Vázquez
Status
Under Construction
Typology
Residential › House
The property is located in the municipality of García, Nuevo León between the two big cities Monterrey and Saltillo. It is located 1 km from the highway to Matehuala and a stream that flows into the Santa Catarina River.
Student
Pablo Vázquez, Oscar Melloni, Marian Mac Gregor
University
Universidad de Monterrey
Teacher
Alejandro Rodríguez
Tools used
Autodesk 3ds Max, Autodesk Revit, Blender, AutoCAD, Grasshopper 3D, Rhinoceros 3D, Adobe Photoshop, Adobe Premiere Pro
Project name
Halo Funeral Center
Location
Nuevo León, Mexico
Status
Concept - Design, Competition
Typology
Religious Architecture › Funeral Center

