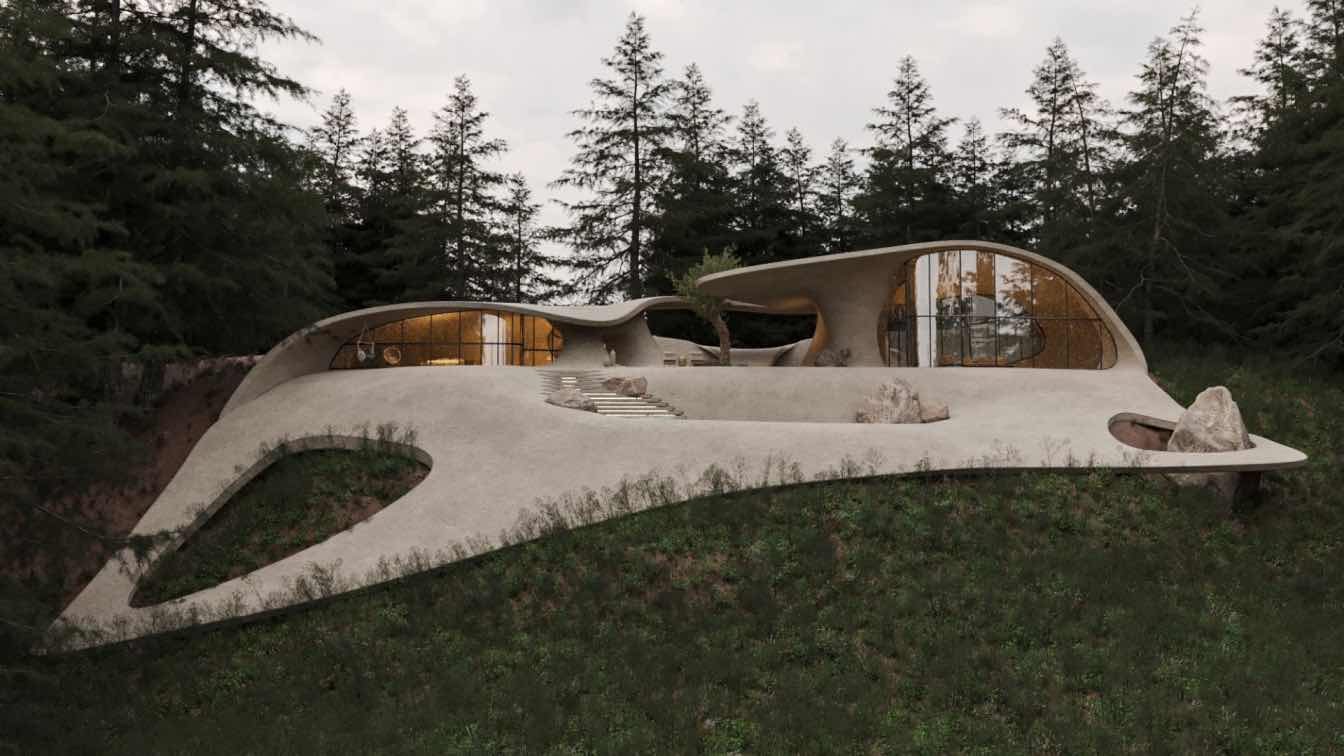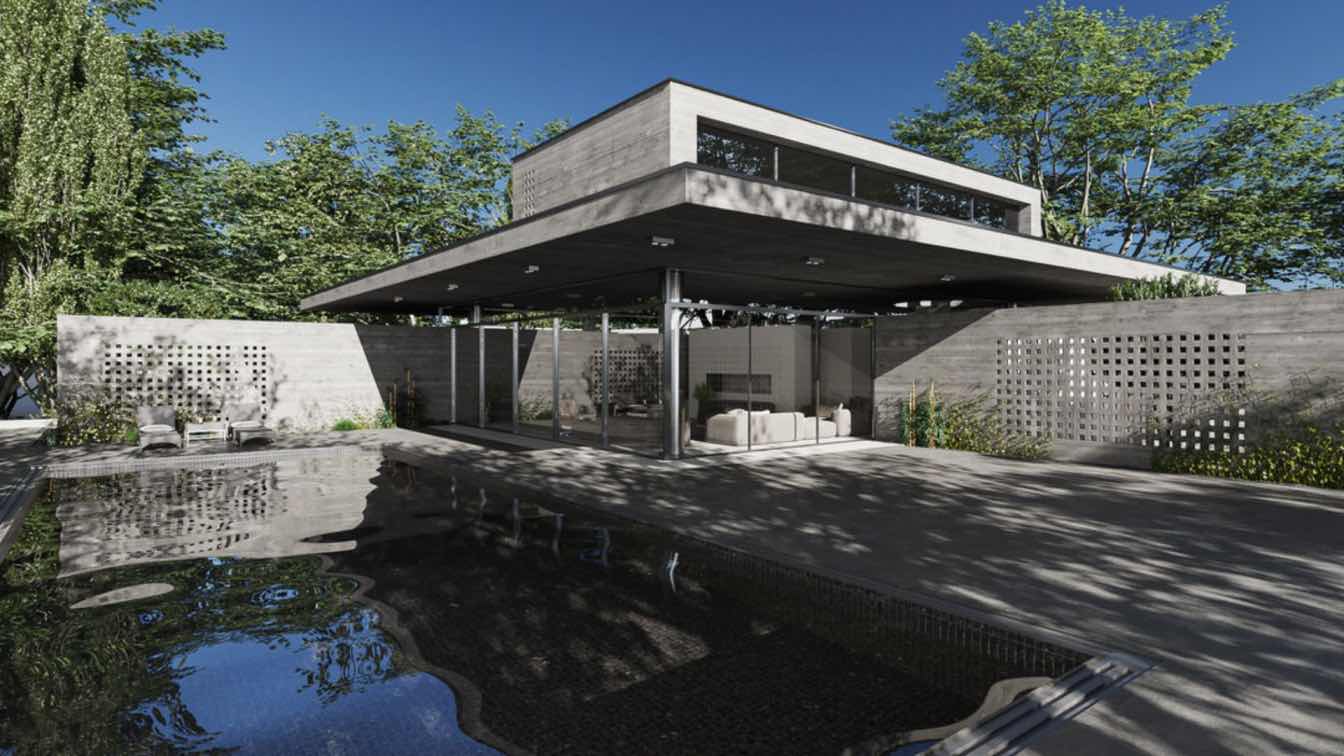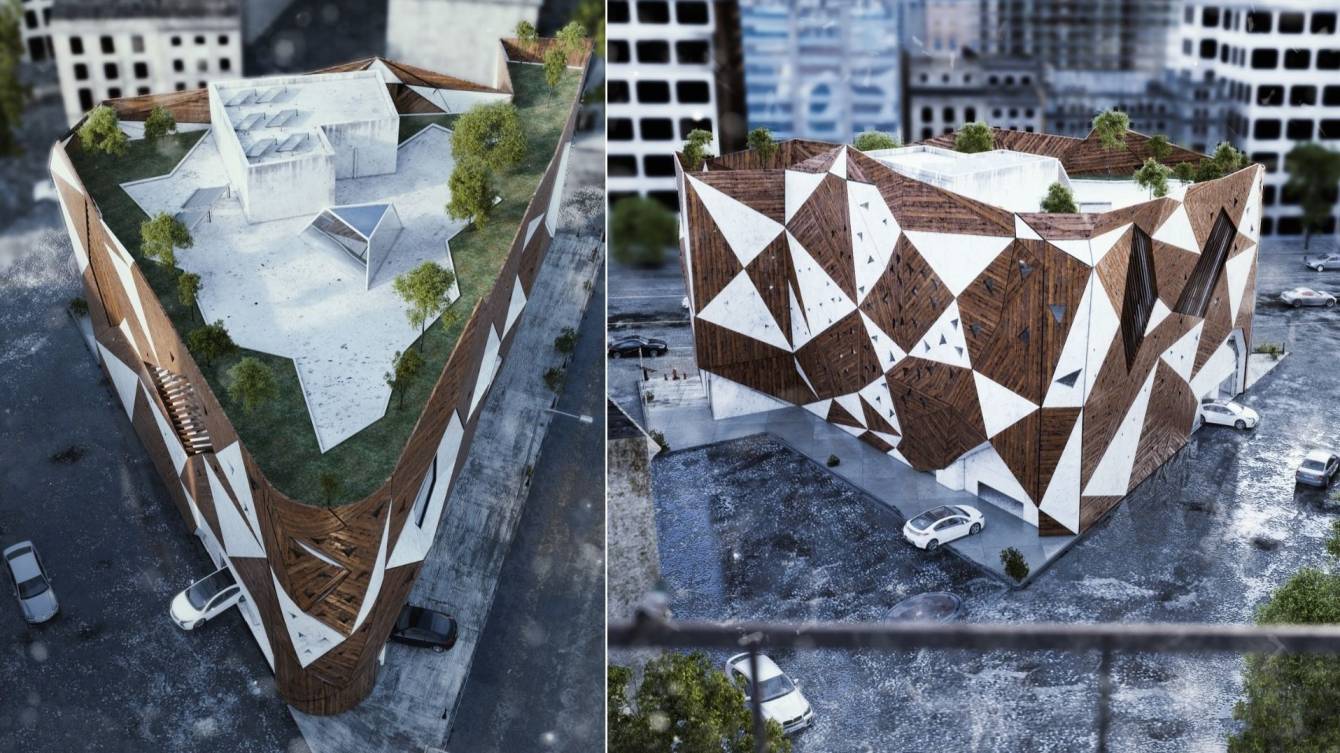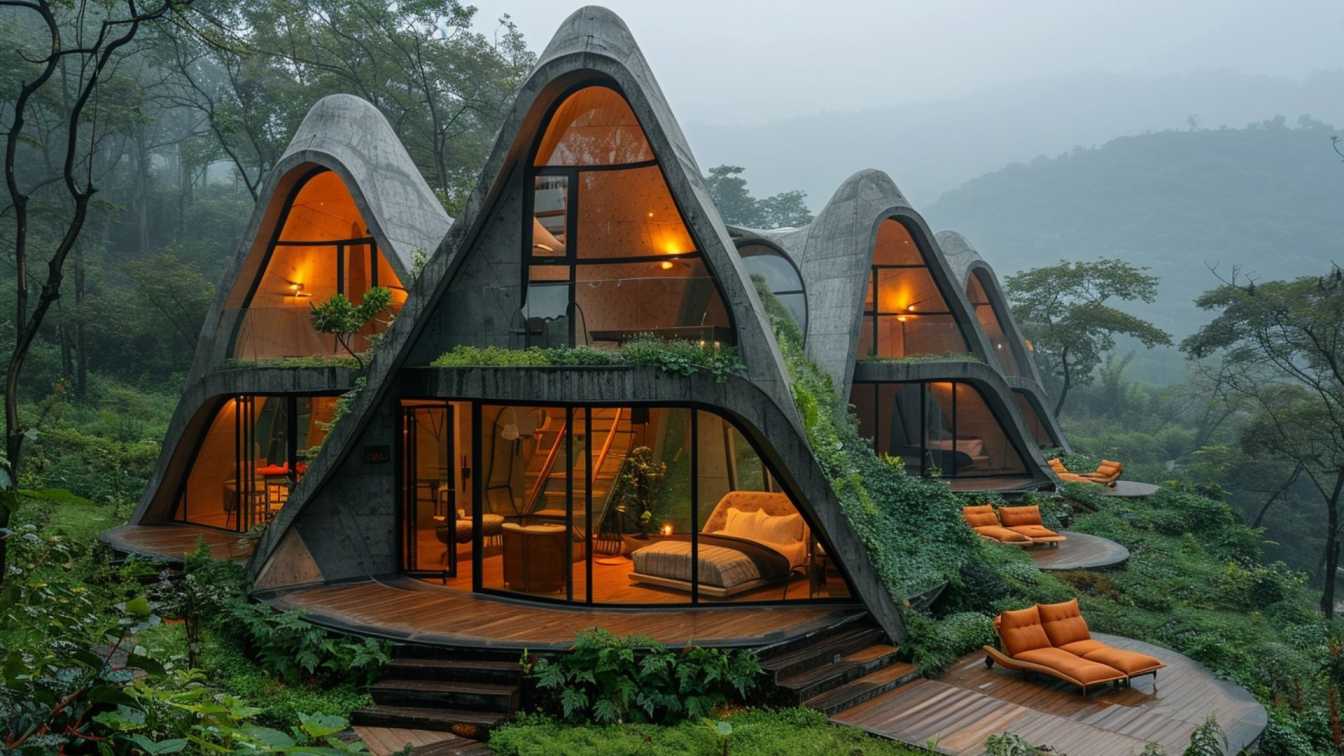Mrk Office: Above a natural environment with unique topography, placing a flexible shell with an organic shape derived from the natural surroundings, which sits like dough on the slope of the land, can shape the entirety of the project. This cohesive and malleable shell rises in sections such as public spaces and has a lesser rise in other areas. Connecting the upper and lower parts of the shell, in addition to its structural function, also creates entrances to different sections. This connected and unified structure also allows other spaces, such as a swimming pool and a gazebo, to form within the shell itself.




































