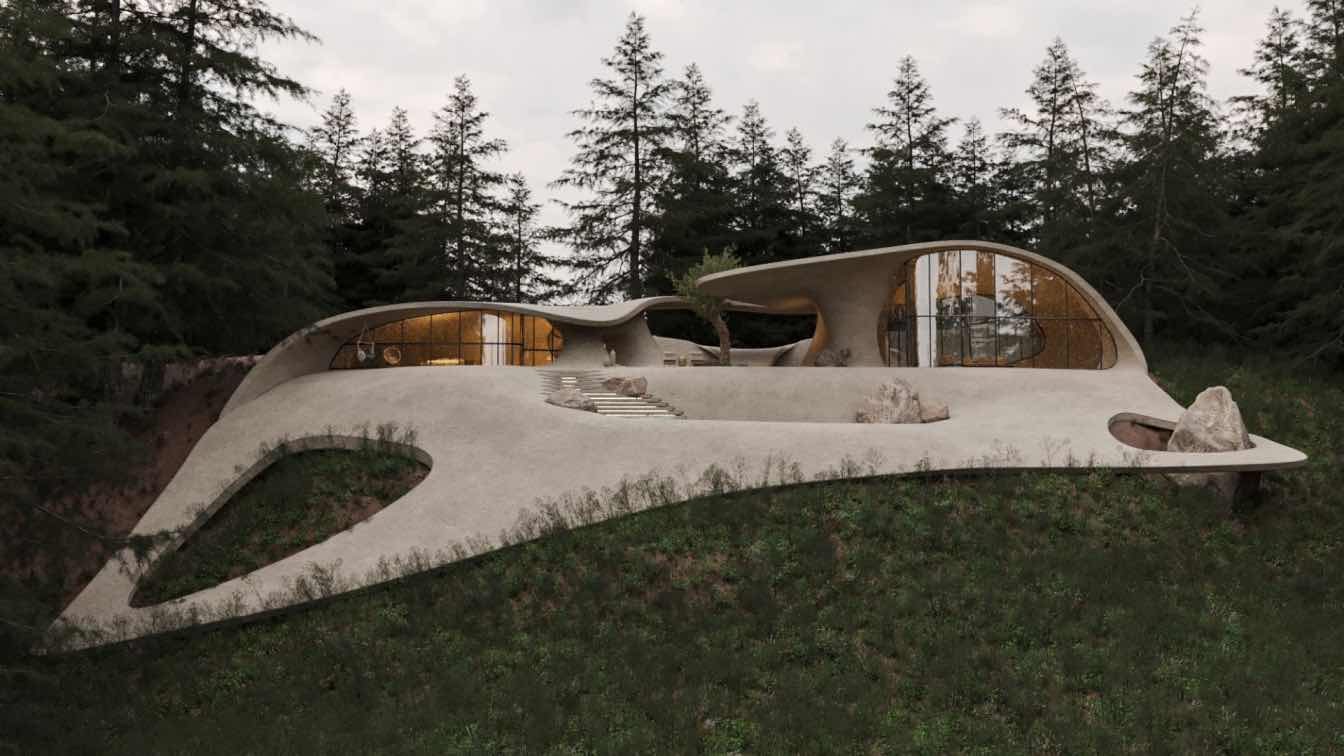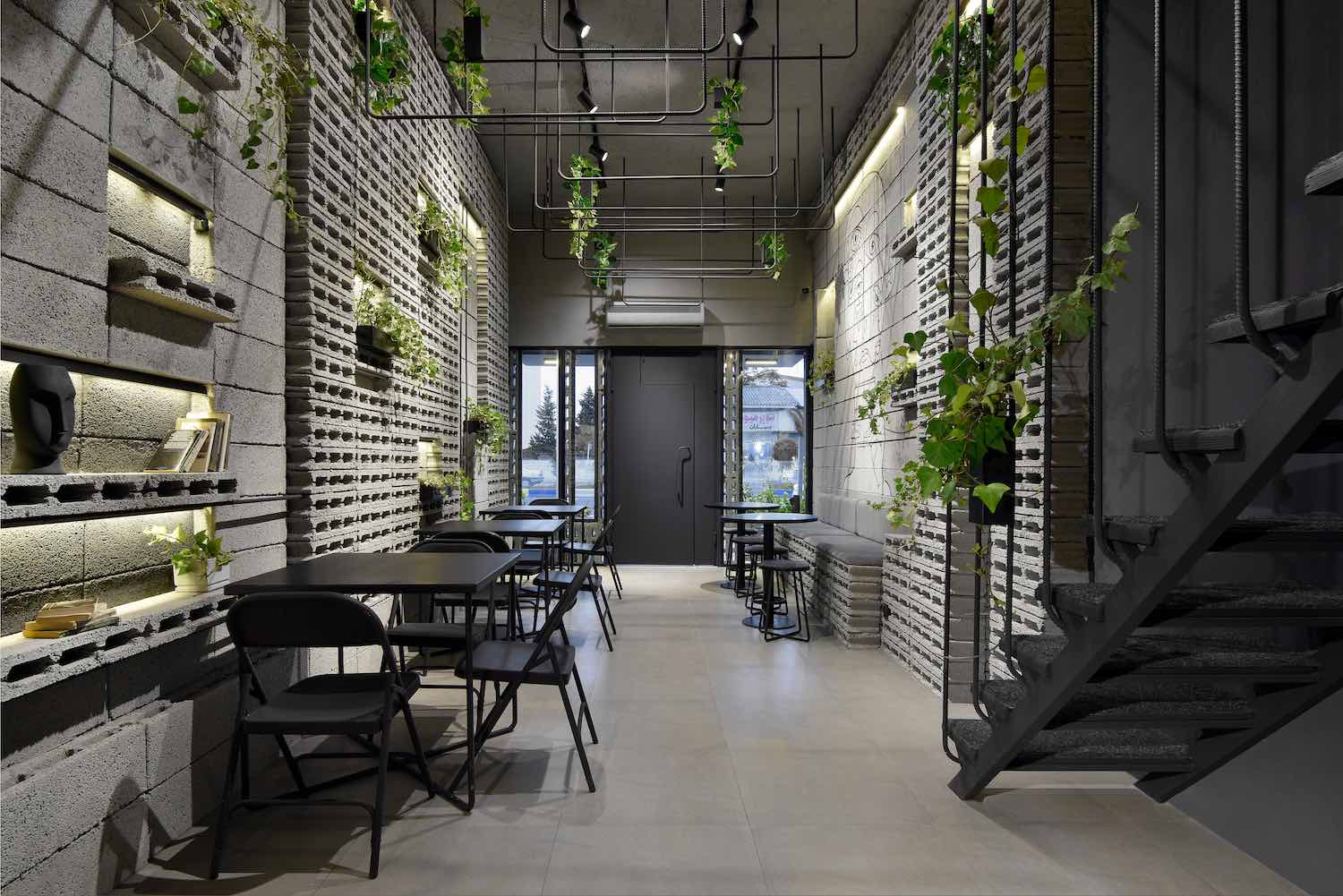Above a natural environment with unique topography, placing a flexible shell with an organic shape derived from the natural surroundings, which sits like dough on the slope of the land, can shape the entirety of the project. This cohesive and malleable shell rises in sections such as public spaces and has a lesser rise in other areas. Connecting th...
Project name
Koomeh Villa
Architecture firm
Mrk Office
Location
Peymod, Mazandaran, Iran
Tools used
Autodesk 3ds Max, SketchUp, Adobe Photoshop, AutoCAD
Principal architect
Mohammadreza Kohzadi
Collaborators
Narges Sefidabi
Visualization
Armin Saraei , Ghazal Aliyan
Typology
Residential › House
This project is located in the north of Iran and in the city of Tonekabon. The purpose of this work was to renovate a shop on the side of the street and change its use to a cafe. What we were asked to start in this project were criteria such as economic efficiency, fast implementation of the project and also innovation to create a distinctive atmos...
Architecture firm
Neda Mirani
Location
Karimabad Boulevard, Tonekabon, Mazandaran, Iran
Principal architect
Neda Mirani
Design team
Mohammadreza Kohzadi
Collaborators
Milad Abedini (Project Executive assistant), Mir Hossein Khalili Ganjgah (Execution of block arrangement), Behnam malaei (Execution of metal details), Ramin Moghadam (Painter), Mahdis Malakouti (Mural),
Environmental & MEP
Sajjad Eshkevari (Electrical installations), Hassan Hassannejad (Mechanical facilities)
Material
Concrete Blocks, Steel, Glass
Client
Fariba Mohammadi, Sholeh Tofighi
Typology
Hospitality › Cafe



