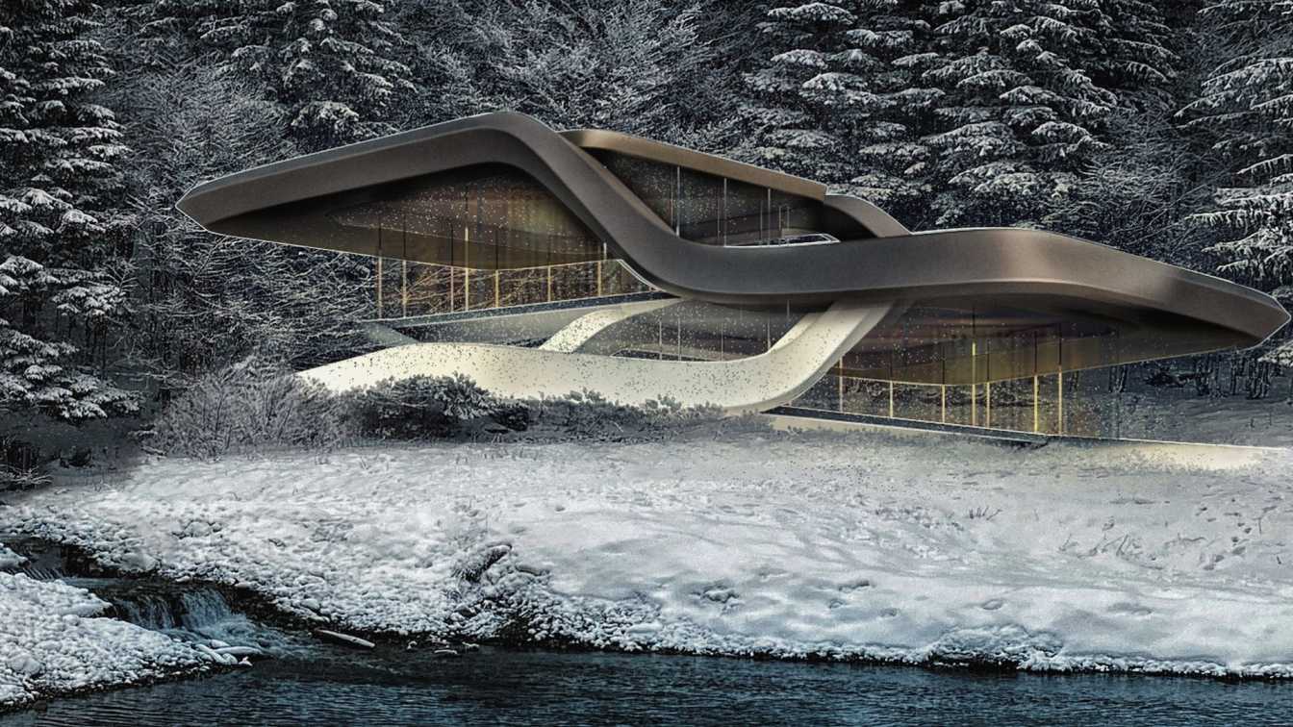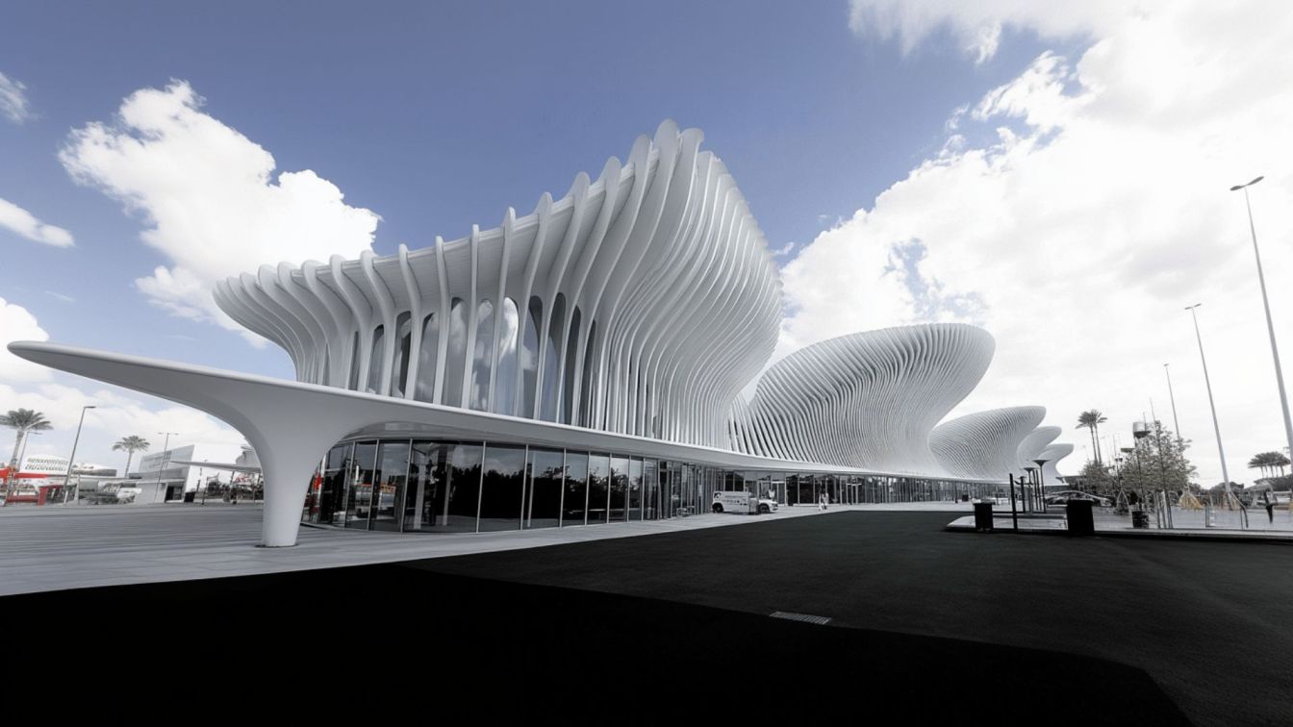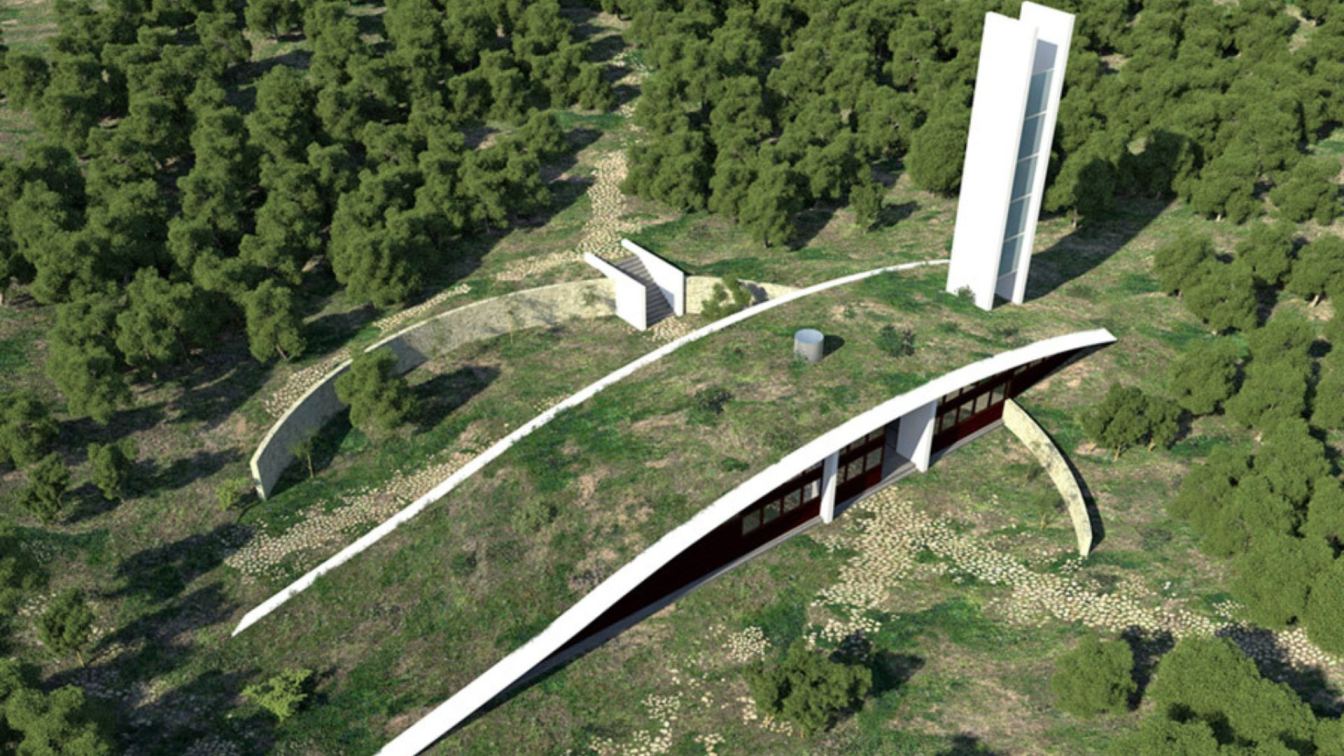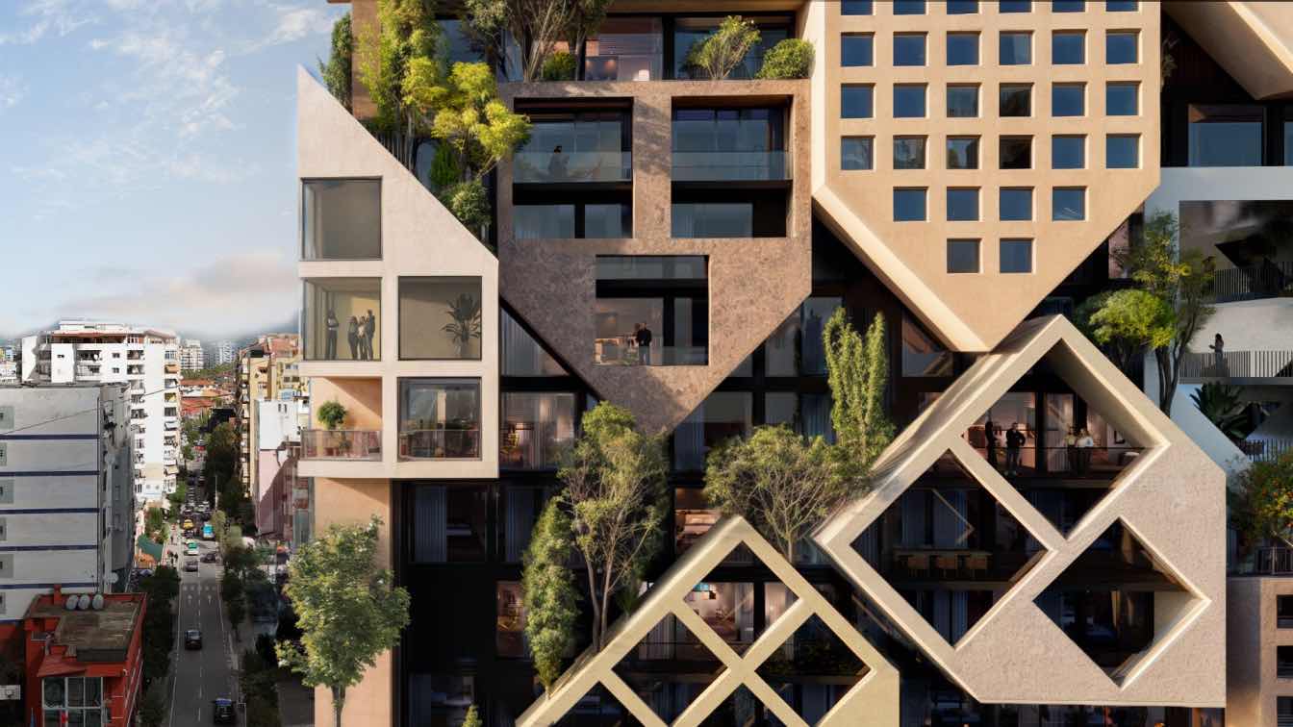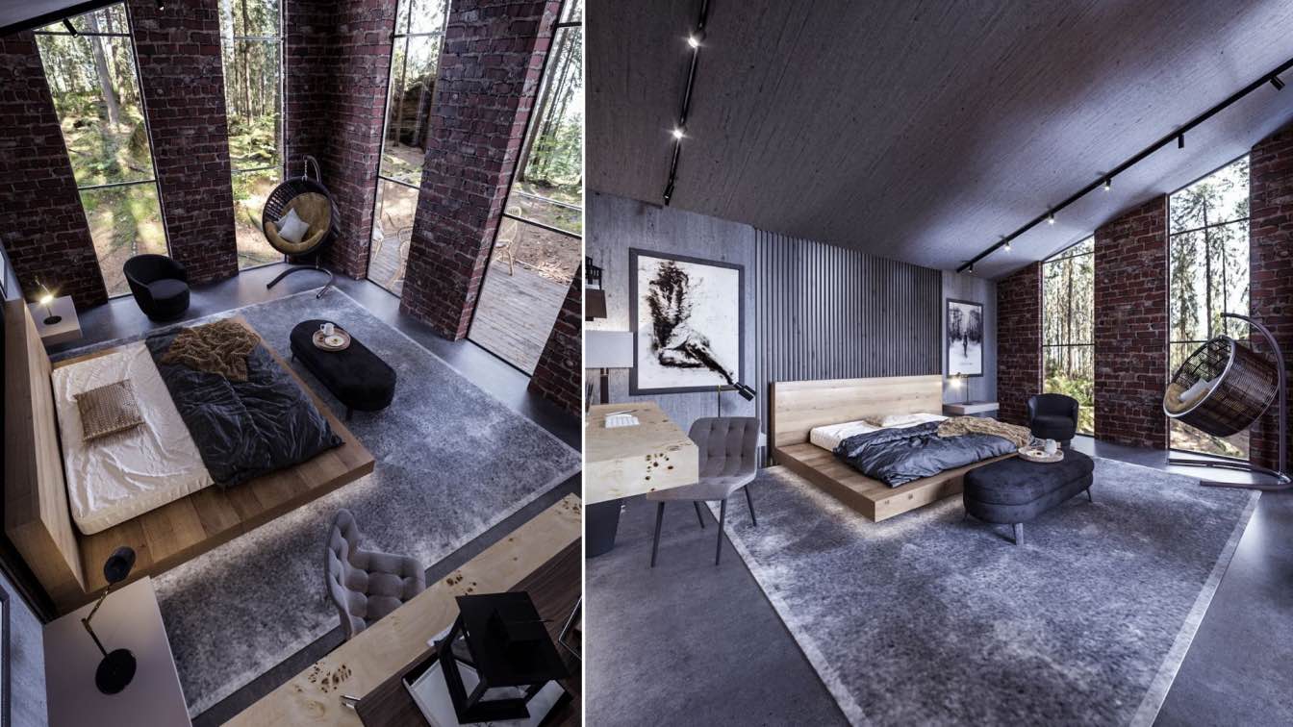Miroslav Naskov: The Mountain Penthouse is a bold open layout proposal for a high-end design dwelling. As part of the evolving nature of human beings, the home definition must evolve as well. It becomes a more hybrid space where people live, play, work, meet, tweet. It places forward an architecture that is agile and challenges the conventional stereotypes and ideas of static typologies and organization and enhances human wellbeing and diversity. The concept design proposes a space that has the capacity to generate different environments rather than one. With its transparency, it blurs the boundary between in and out, artificial and natural. Bespoke furniture design enhances the quality of the interior and contributes to the high-end atmosphere of the space.







