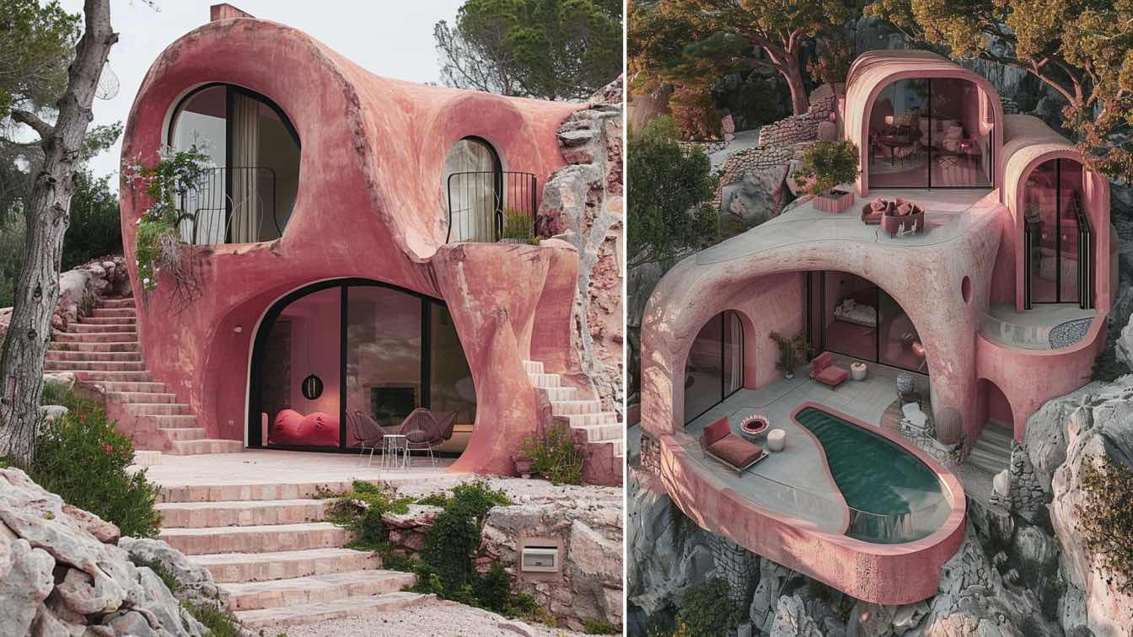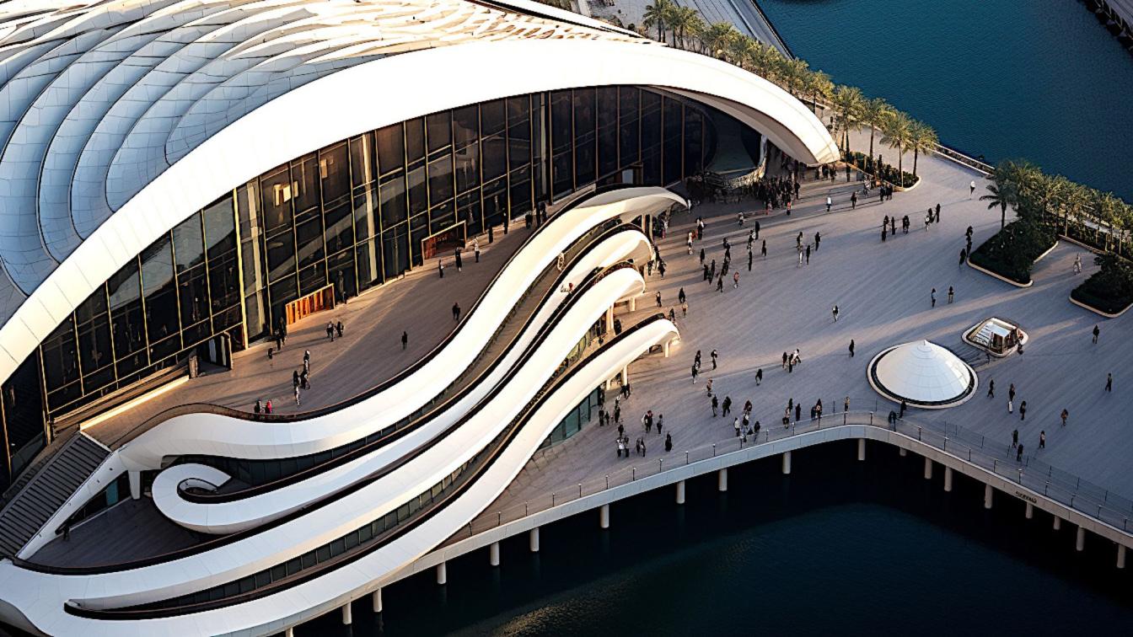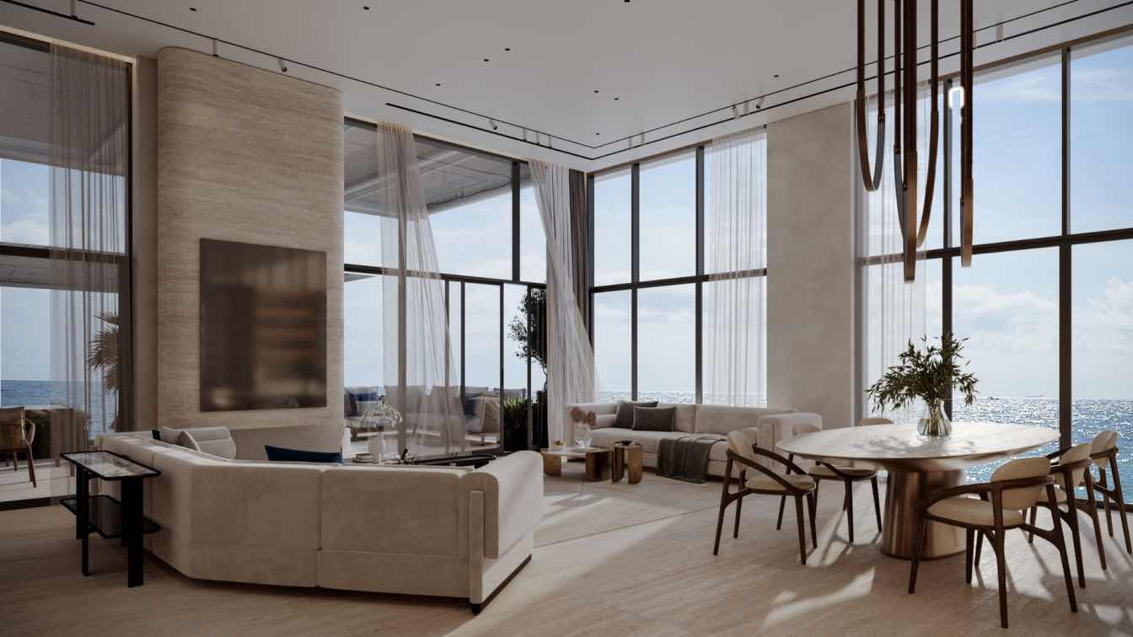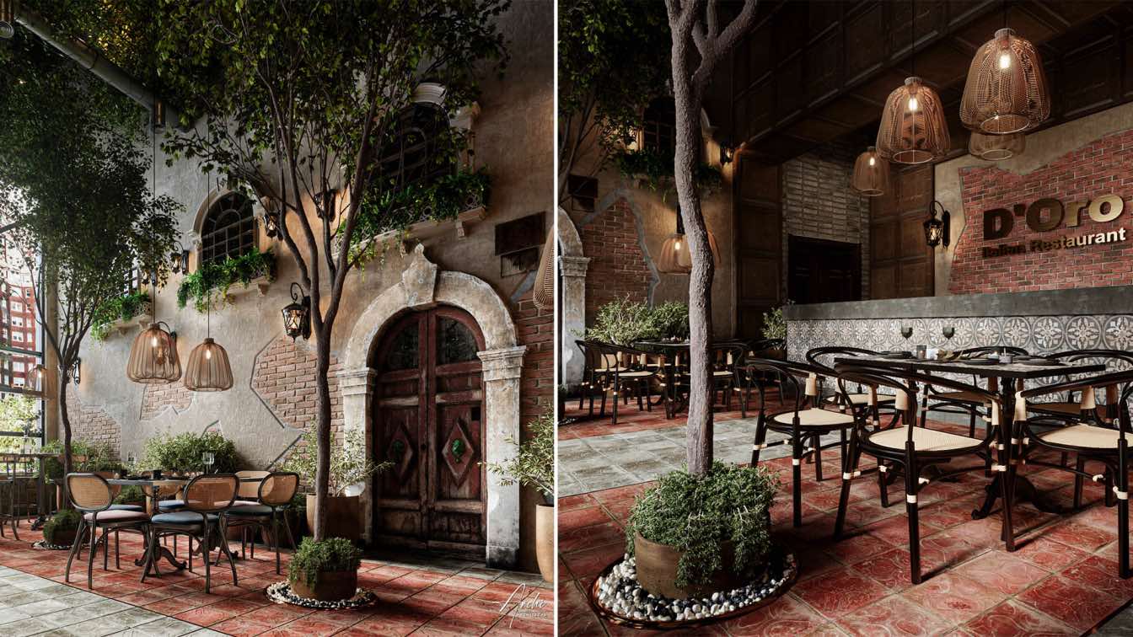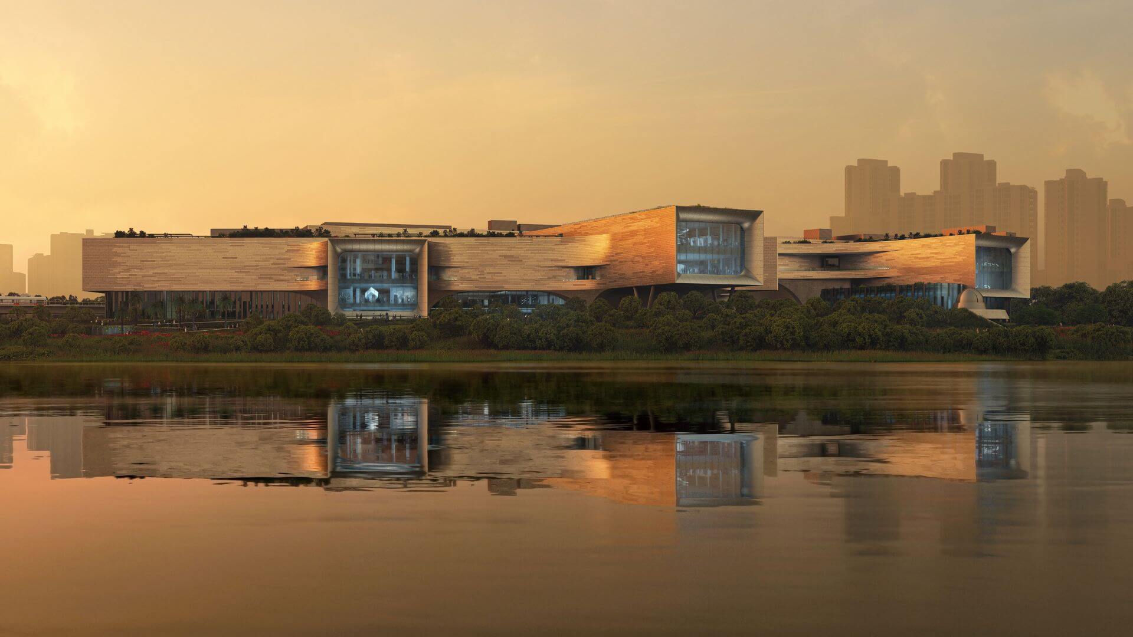Blossoming Beauty: The Organic Construction of Rose Maison
Monika Pancheva: In the vibrant city of Nice, France, rises Rose Maison, a stunning example of organic architecture at its finest. With its soft pink concrete exterior, reminiscent of the delicate petals of a rose, this house blends seamlessly with its natural surroundings. Organic architecture, as embodied by Rose Maison, seeks to harmonize human habitation with the environment. The design mimics forms found in nature, creating a sense of connection and belonging. In this case, the undulating curves and flowing lines of the house echo the organic shapes of flowers and plants, creating a sense of tranquility and serenity. Despite its seemingly fragile appearance, Rose Maison is a study in structural integrity. The shell-like construction, crafted from durable concrete, ensures both stability and longevity. This juxtaposition of strength and delicacy is a hallmark of organic architecture, challenging traditional notions of what a building should be.
The name "Rose Maison" not only describes the house's appearance but also embodies its ethos. "Rose" evokes images of beauty and elegance, while "Maison" speaks to the idea of home and shelter. Together, they capture the essence of this architectural masterpiece. As a concept in design, Rose Maison invites residents and visitors alike to experience a new way of living—one that is in harmony with nature. Through its thoughtful integration of form and function, it serves as a reminder of the beauty that can be achieved when architecture and the environment come together as one. In the heart of Nice, Rose Maison stands as a beacon of sustainable living and a testament to the power of organic architecture to inspire and uplift.

- Rose Maison is constructed using organic concrete, which allows for the creation of soft, flowing shapes reminiscent of natural forms.
- The facade of the house is made entirely of pink organic concrete, giving it a unique and striking appearance that blends harmoniously with its surroundings.
- Despite its organic design, the construction of Rose Maison is structurally sound, with a shell-like framework providing stability and support.
- The use of concrete as the primary material ensures durability and longevity, allowing the house to withstand the test of time while maintaining its aesthetic appeal.
- Each aspect of the construction process is carefully considered to ensure minimal environmental impact, aligning with the principles of sustainable architecture.
- The concept of organic architecture is fully realized in Rose Maison, as every element of the design seeks to create a seamless connection between the built environment and the natural world.
- Through innovative construction techniques and thoughtful design, Rose Maison stands as a testament to the beauty and potential of organic architecture.








