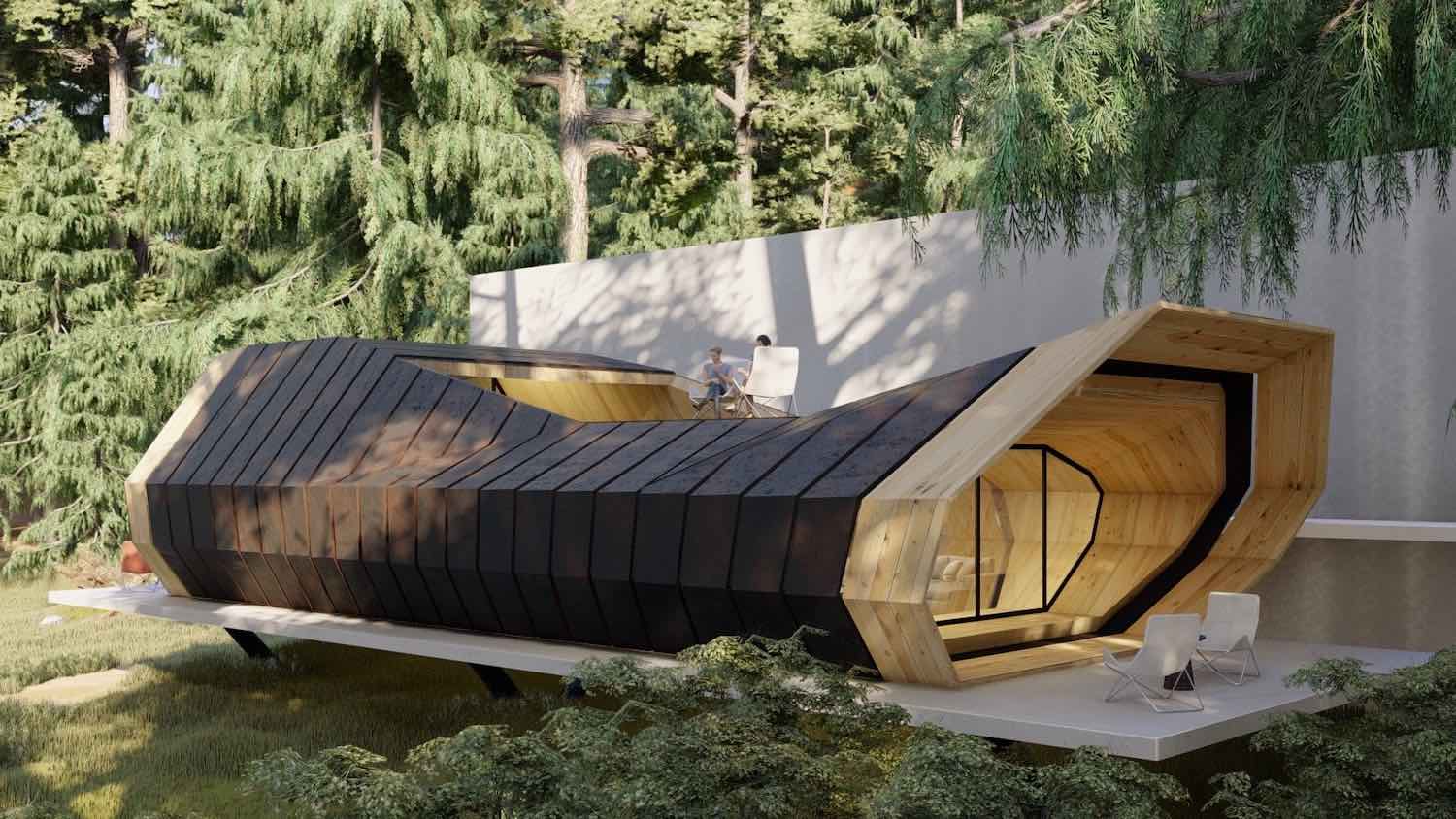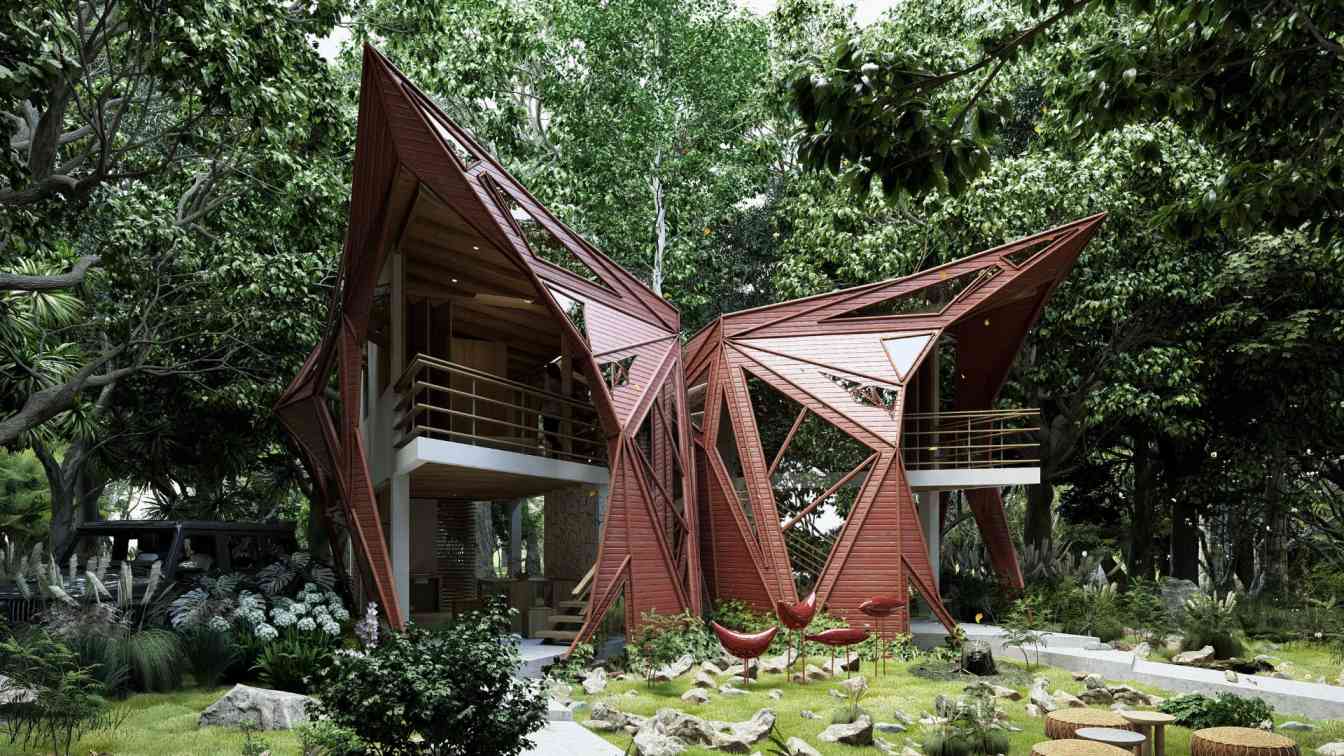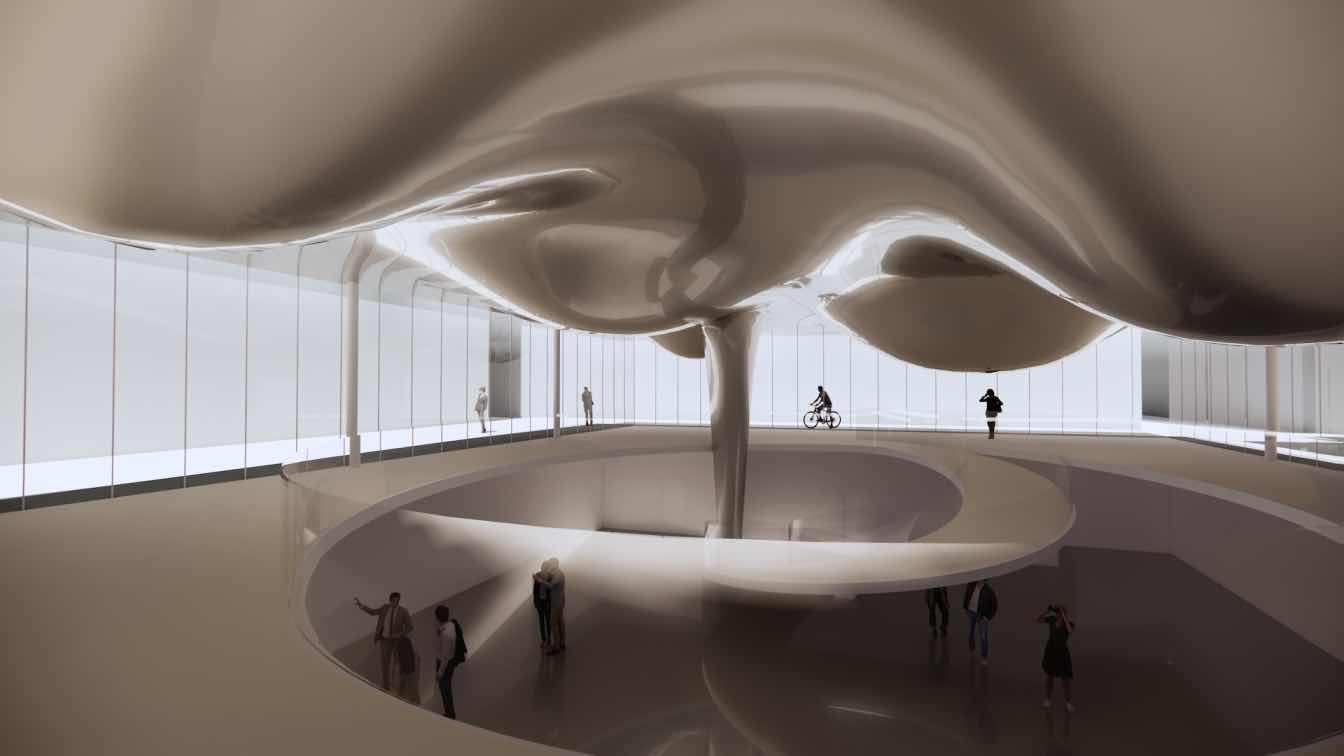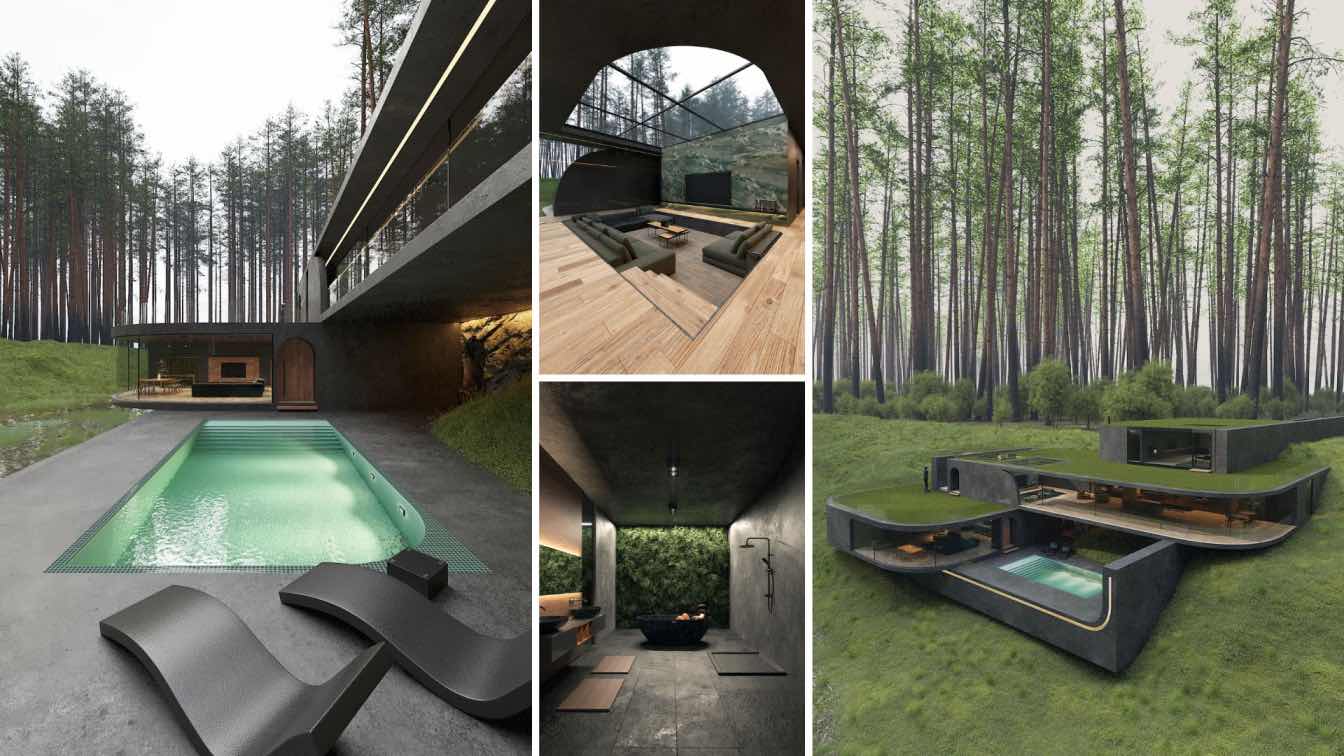Shomali Design Studio: We framed a broken tree trunk in the heart of the forest. We saw it as a accommodate for life, we picked it up from the earth to respect nature and gave it a usability. Suitable for those who like to experience tranquility and pristine in the heart of the forest.
 image © Yaser Rashid Shomali & Yasin Rashid Shomali
image © Yaser Rashid Shomali & Yasin Rashid Shomali
 image © Yaser Rashid Shomali & Yasin Rashid Shomali
image © Yaser Rashid Shomali & Yasin Rashid Shomali
 image © Yaser Rashid Shomali & Yasin Rashid Shomali
image © Yaser Rashid Shomali & Yasin Rashid Shomali
 image © Yaser Rashid Shomali & Yasin Rashid Shomali
image © Yaser Rashid Shomali & Yasin Rashid Shomali
 image © Yaser Rashid Shomali & Yasin Rashid Shomali
image © Yaser Rashid Shomali & Yasin Rashid Shomali
 image © Yaser Rashid Shomali & Yasin Rashid Shomali
image © Yaser Rashid Shomali & Yasin Rashid Shomali
 image © Yaser Rashid Shomali & Yasin Rashid Shomali
image © Yaser Rashid Shomali & Yasin Rashid Shomali
 image © Yaser Rashid Shomali & Yasin Rashid Shomali
image © Yaser Rashid Shomali & Yasin Rashid Shomali
 image © Yaser Rashid Shomali & Yasin Rashid Shomali
image © Yaser Rashid Shomali & Yasin Rashid Shomali
 image © Yaser Rashid Shomali & Yasin Rashid Shomali
image © Yaser Rashid Shomali & Yasin Rashid Shomali
 image © Yaser Rashid Shomali & Yasin Rashid Shomali
image © Yaser Rashid Shomali & Yasin Rashid Shomali
 image © Yaser Rashid Shomali & Yasin Rashid Shomali
image © Yaser Rashid Shomali & Yasin Rashid Shomali
Connect with the Shomali Design Studio





