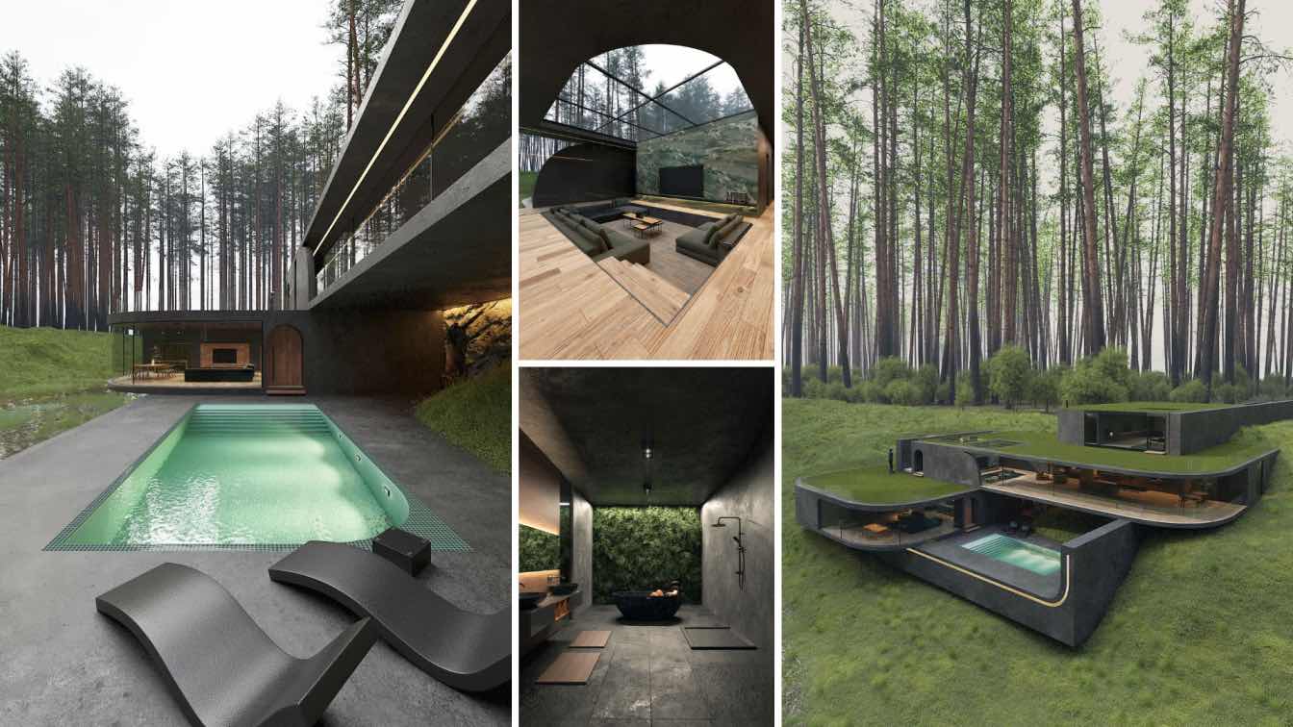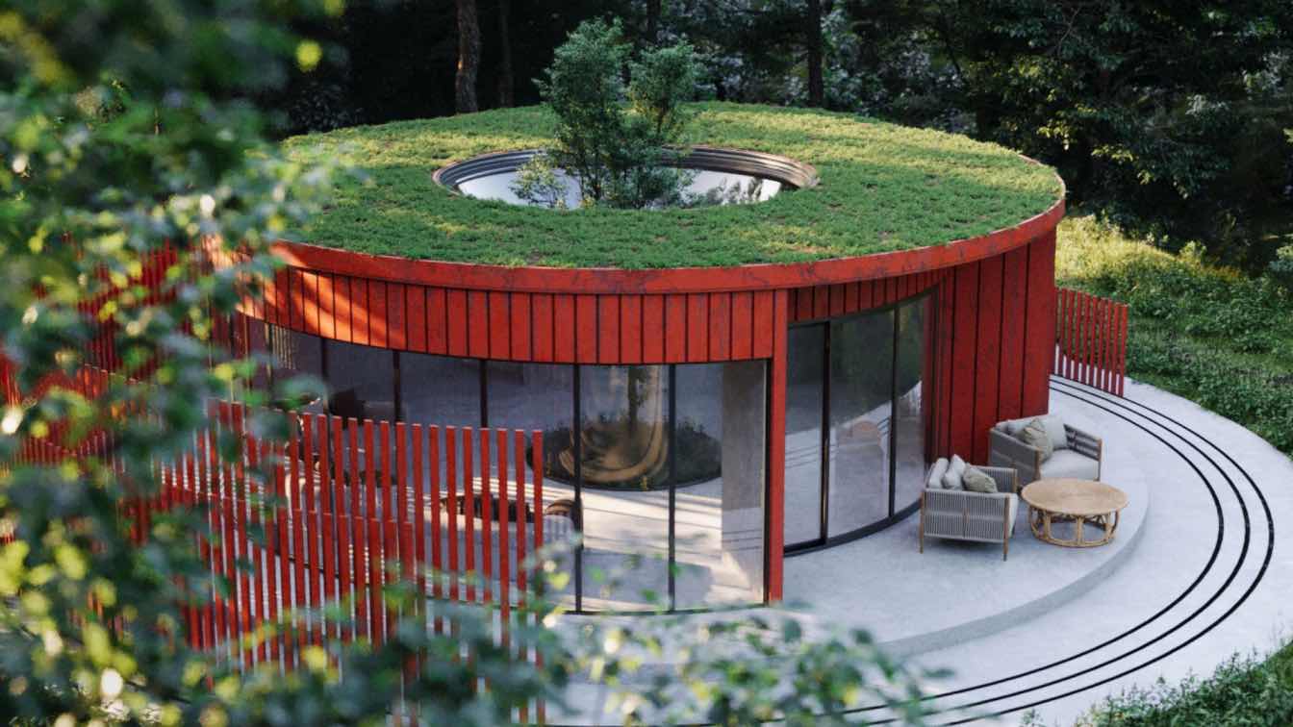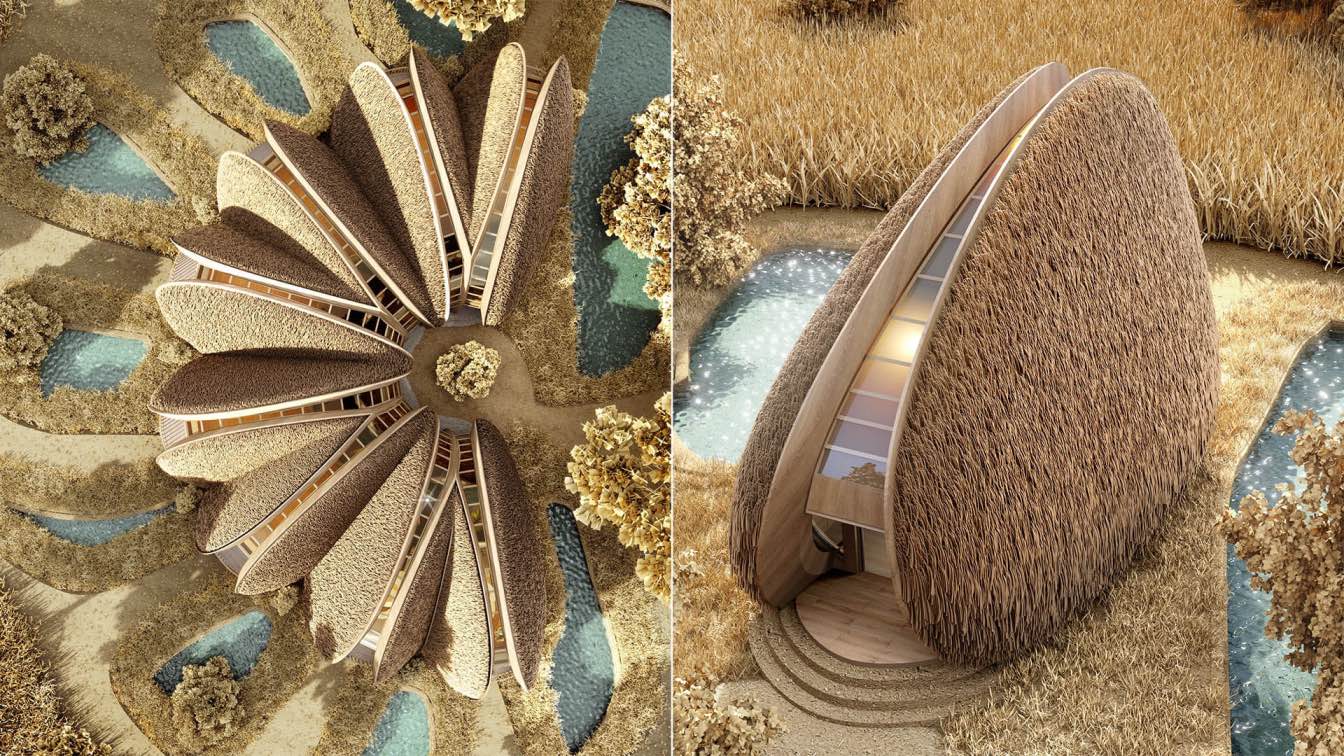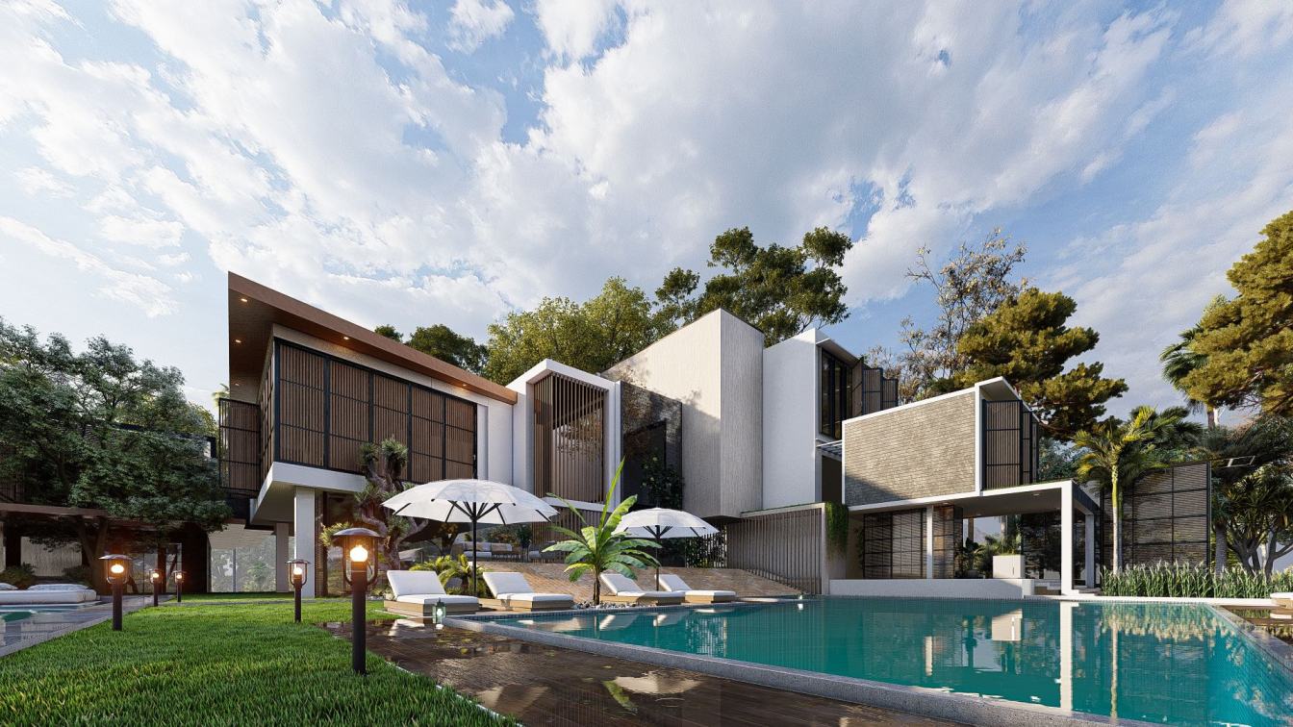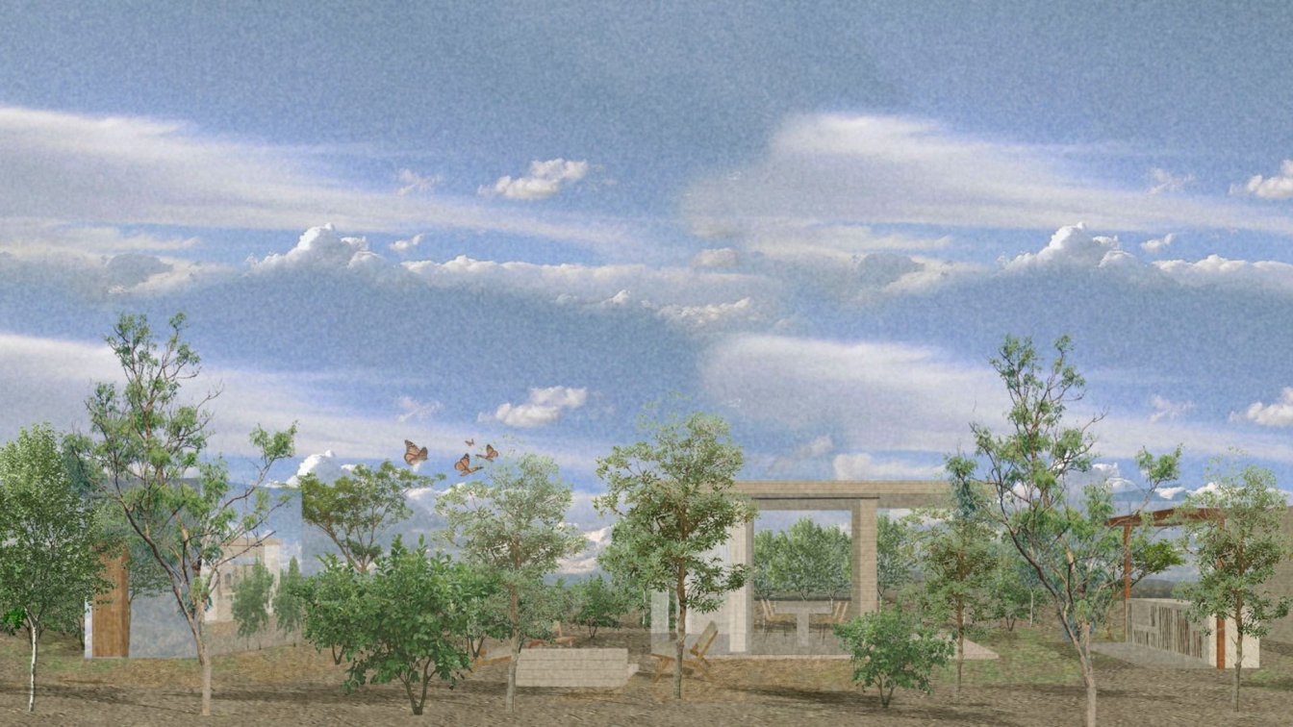Reza Mohtashami: In the heart of pristine nature, this stunning villa embodies the perfect coexistence of modern architecture and natural beauty. Its curved design and green roofs appear to have grown from the earth, seamlessly blending with the surrounding environment. Every corner of this villa, with its large open windows, offers breathtaking views of the dense and tranquil forests, making you feel like an integral part of nature.
The interior spaces of this villa, bathed in natural light and designed with open layouts, provide a serene and inviting atmosphere for its inhabitants. This villa is a symbol of harmony and balance, where technology and architectural art stand in respect of nature. The design emphasizes sustainable and modern architecture, utilizing materials and techniques that minimize environmental impact and harmonize with the natural surroundings.
Living here is an experience of peace and tranquility with the environment, where each day begins with the sounds of birds and the gentle breeze of the forest. This villa, ideally situated in the forested regions of Hudson Valley, perfectly complements its natural surroundings and serves as a unique example of green and sustainable architecture.





















