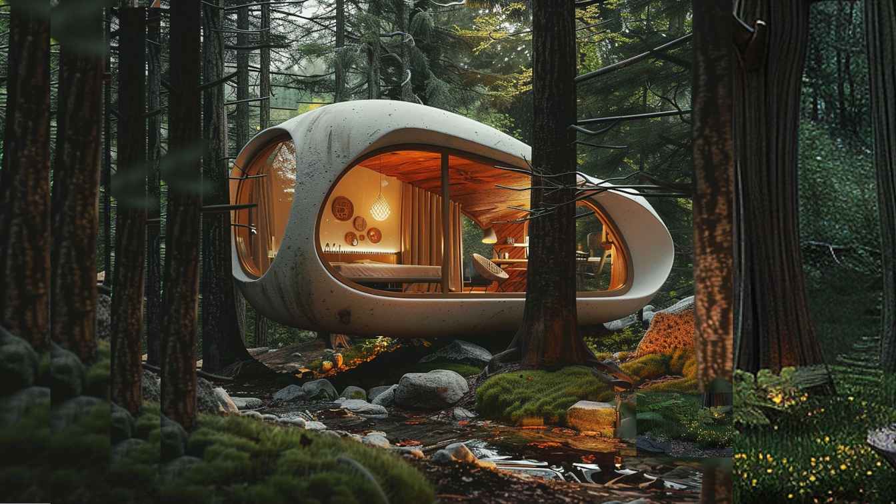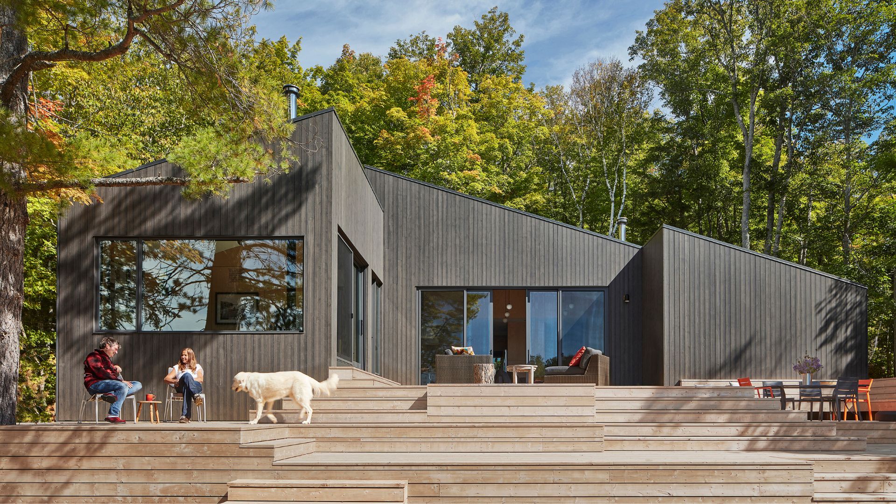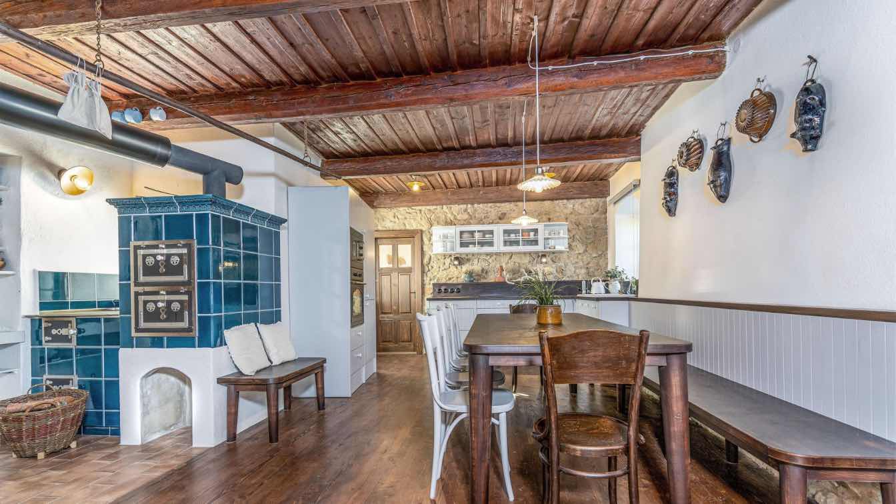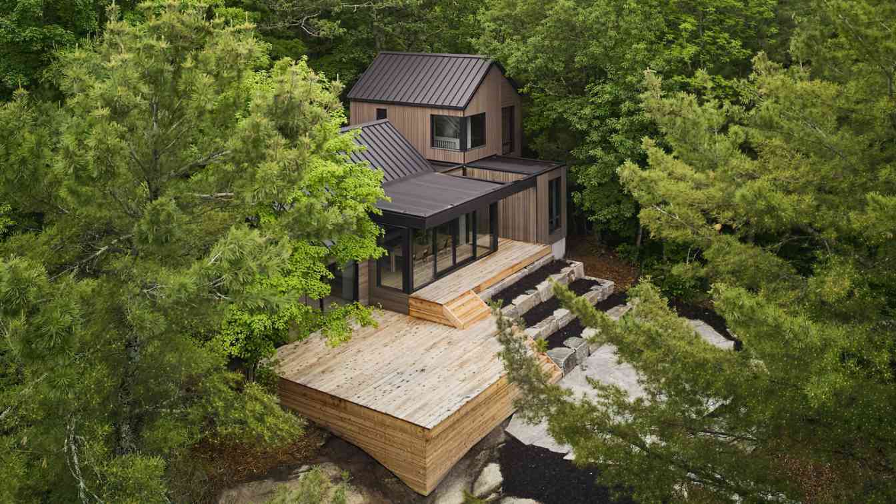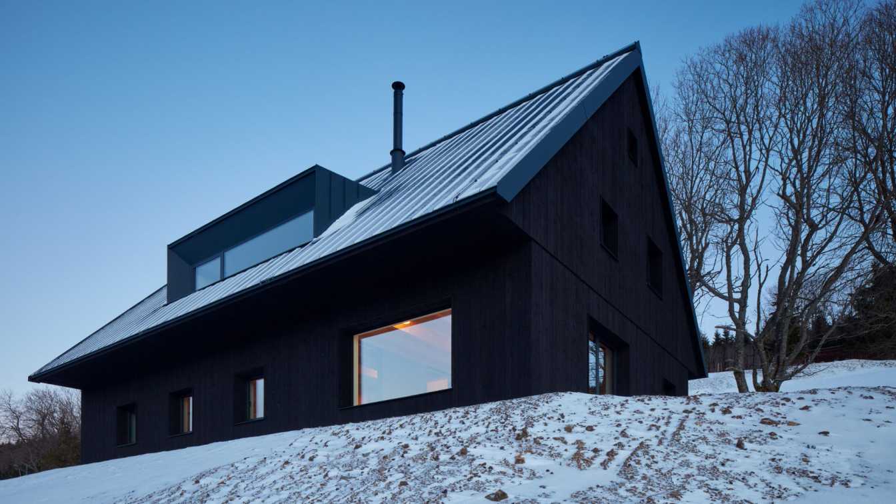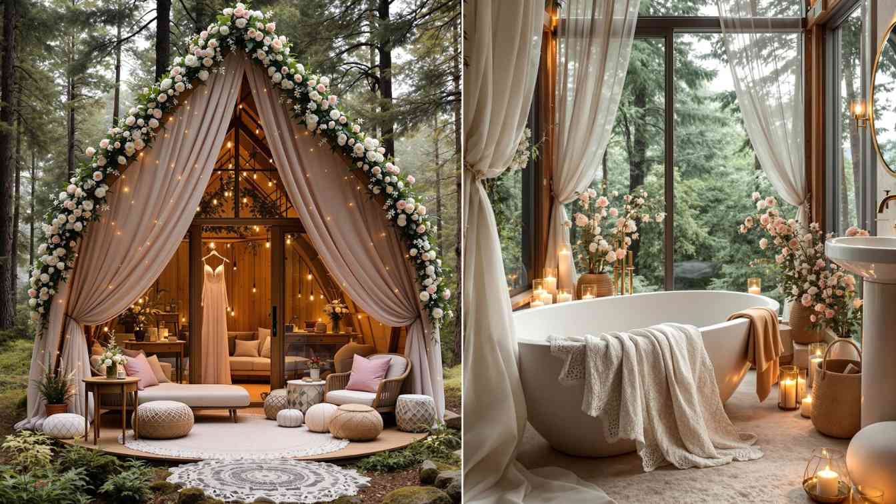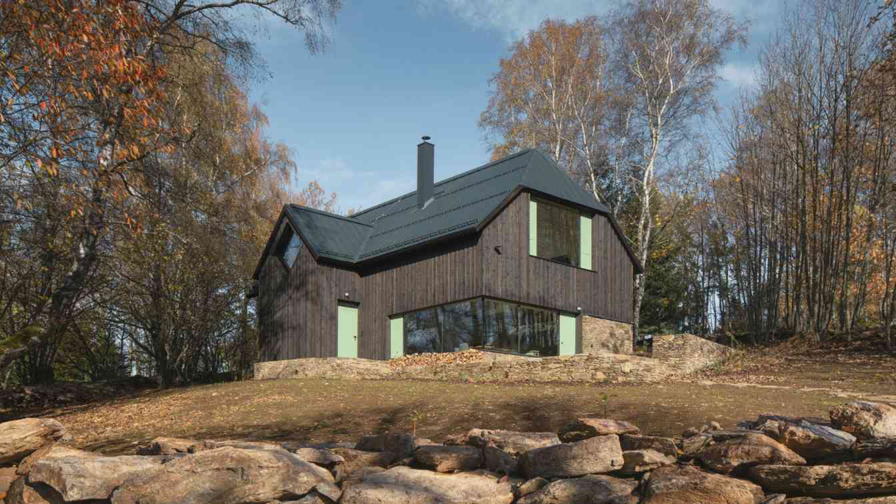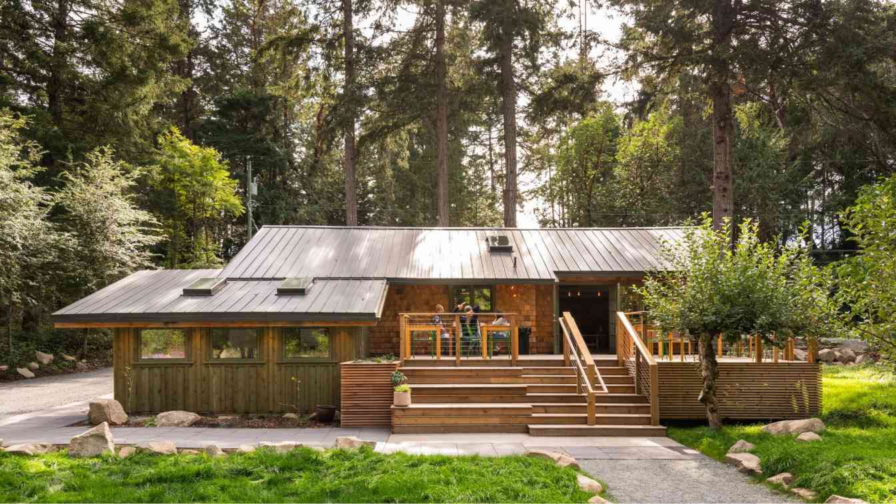Cabin of Serenity is a contemporary organic residence defined by its fluid, sculptural form. The exterior shell is crafted from sprayed reinforced concrete with a smooth matte finish, shaped into continuous curves without sharp edges, reflecting biomorphic architecture.
Project name
Cabin of Serenity
Architecture firm
Studio Aghaei
Tools used
Midjourney AI, Adobe Photoshop
Principal architect
Fateme Aghaei
Design team
Studio AGHAEI Architects
Collaborators
Visualization: Fateme Aghaei
Typology
Hospitality › Cabin
Designed for an extended family of three generations, this one-storey cottage is situated on a peninsula with a panoramic view over Lake Catchacoma. Defined by its three volumes, the cottage coexists within an opening of a mature forest where a previous structure once stood. The design, by Dubbeldam Architecture + Design.
Project name
Catchacoma Cottage
Architecture firm
Dubbeldam Architecture + Design
Location
The Kawarthas, Ontario, Canada
Photography
Riley Snelling
Principal architect
Heather Dubbeldam
Design team
Scott Sampson, Kelsey Wilkinson, Gigi Presentey
Interior design
Dubbeldam Architecture + Design
Structural engineer
Blackwell Engineers
Environmental & MEP
McCallum HVAC Design
Lighting
Dubbeldam Architecture + Design
Construction
Ortolan Building Design Ltd.
Typology
Residential › Cottage
A client we designed his house for a few years ago recommended us and we ended up with a great client who put a lot of trust in us. She put us in charge of her matter of the heart. The cottage where she grew up and spent her childhood.
Project name
Cottage Interior
Architecture firm
3K Architects
Photography
Martin Šrajer
Principal architect
Roman Kučírek, Jan Komárek
Typology
Residential › Cottage
An integrated architecture and interior design studio providing modern residential solutions. Daymark Design Incorporated crafts site specific spaces with distinctive and lasting qualities that contribute to the betterment of the built environment, local community and enrichment of inhabitant’s lives.
Project name
Brackenrig Cottage
Architecture firm
Daymark Design Incorporated
Location
Port Carling, Ontario, Canada
Photography
Riley Snelling
Principal architect
Adrian Worton
Design team
Architecture | Interiors - Daymark Design Incorporated. Principal Designer | Documentation: Adrian Worton
Collaborators
Millwork - Line to Line
Interior design
Daymark Design Incorporated
Site area
55,040 ft²., 1.26 ac
Structural engineer
Structural Consultant - Moses Structural Engineers.Senior Engineer: David Moses
Environmental & MEP
Mechanical Consultant: GTA Designs Inc.
Landscape
Adesso Design Inc.
Lighting
Lighting + Electrical: Pin-Co Power
Visualization
Daymark Design Incorporated
Tools used
Sketching, AutoCAD, SketchUp, Maxwell Render, Adobe Photoshop
Material
a. Roof – Standing Seam Metal and 2-ply mod bit by Steel on Wheels Inc. b. Siding – Ghostwood c. Windows – Inline Fibreglass Ltd. d. Exterior Doors – Bauhaus e. Structural Steel – Ledger Steel Systems f. Millwork – Line to Line
Typology
Residential › Cottage, Renovation, Addition
Milada is a newly built cottage situated in a meadow in the mountainous surroundings around the village of Malá Úpa in the Krkonoše Mountains, with a view of Sněžka.
Project name
Milada Cottage
Location
Horní Malá Úpa, Czech Republic
Principal architect
Aleš Lapka, Petr Kolář
Design team
Markéta Tkáčová, Filip Strnad
Collaborators
Pavel Čermák
Built area
Built-up area 221 m²; Gross floor area 362 m²; Usable floor area 283 m²
Material
Classic brick structure complemented by a wooden ceiling structure and a wooden roof. The façade of the cottage consists mainly of cladding with unplaned boards painted with black natural paint. The entrance part is made of cast-in-place concrete. 2 The window openings are made of black aluminium profiles. The roof is of corrugated dark grey sheet metal. The interior of the house is largely composed of visible elements of wooden structures, complemented by built-in interior fittings made of bleached spruce. The floor covering consists of a combination of wooden flooring and carpets or screed where applicable.
Typology
Hospitality › Cottage
Welcome to the Forest Cottages of Honeymoon, where your love blossoms amidst nature. In this romantic and poetic setting, you and your partner can experience the first days of your life together in a serene and enchanting atmosphere.
Project name
Forest Cottages of Honeymoon (Honeymoon Cabin)
Architecture firm
Norouzdesign Architecture Studio
Location
Shasta-Trinity National Forest
Principal architect
Mohammadreza Norouz
Design year
December 2024
Visualization
Mohammadreza Norouz
Typology
Hospitality › Tourist Complex
Holiday home in the untouched nature of the Šumava National Park with the standard of a family house. Form of a local traditional cottage. Large-format windows accentuate unique views. Natural materials.
Project name
Cottage in Šumava
Architecture firm
Markéta Cajthamlová, Architektonická Projekční Kancelář
Location
Šumava, Czech Republic
Principal architect
Markéta Cajthamlová, Petra Pelešková
Collaborators
Built-in sauna, dining table: Jan Mates. Wooden construction: POP BUILDING. Foundations: JIRAM. Built-in furniture: JRV interier.
Built area
Built-up area 118 m²; Gross floor area 185 m²; Usable floor area 128 m²
Material
Solid wood CLT panels (Novatop) – walls, ceiling, stairs, door leaf, partly built-in furniture. Recycled stone – low stone retained walls, surfaces of the terraces. Slate – floor on the ground floor. Nordic spruce – floor in the attic. Aluminium – PREFALZ sheet for the roof
Typology
Residential › Cottage
Located on remote Galiano Island off the coast of Vancouver, BC, the historic cottage that once served as the renowned Pink Geranium restaurant has been reimagined by Twobytwo Architecture Studio and Jesse Keefer, owner of the Pink Geranium and Bodega Ridge Resort.
Project name
Pink Geranium
Architecture firm
Twobytwo Architecture Studio
Location
Galiano Island, British Columbia, Canada
Photography
Jarusha Brown
Principal architect
David Tyl
Design team
Jenny Bassett (Lead Designer)
Collaborators
Jesse Keefer, Bodega Ridge
Interior design
Jenny Bassett
Structural engineer
KSM Associates
Landscape
Laura Macdonald
Construction
Jesse Keefer, Dan Danku, Pattern Builders
Material
Wood frame, Douglas Fir veneer, tile, cedar shingles
Typology
Hospitality › Commercial, Store

