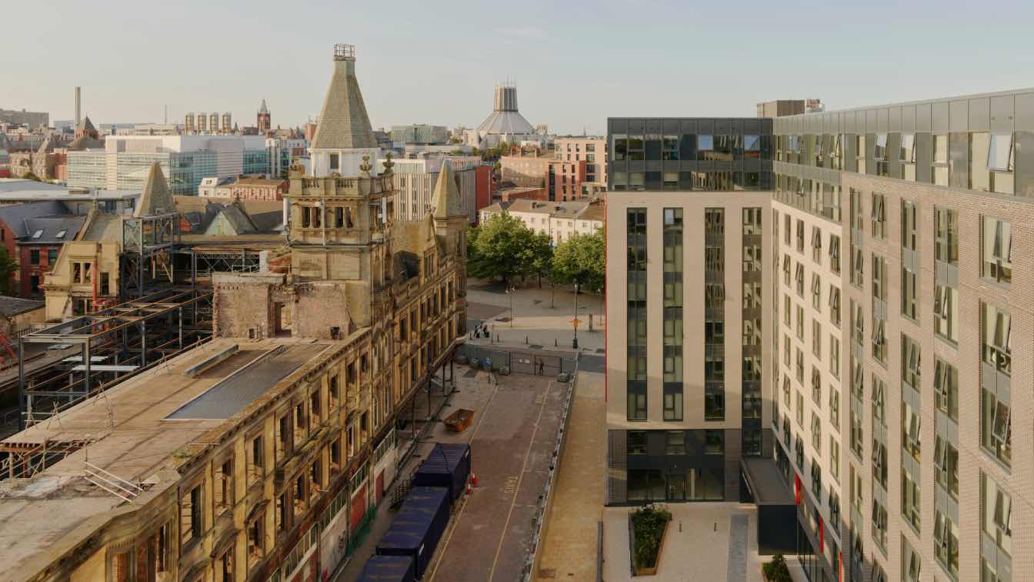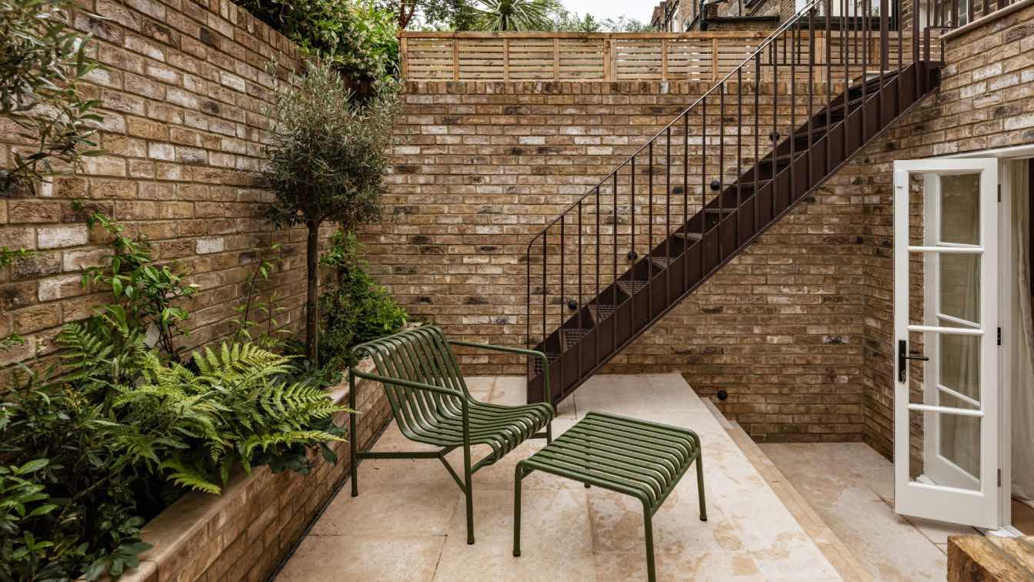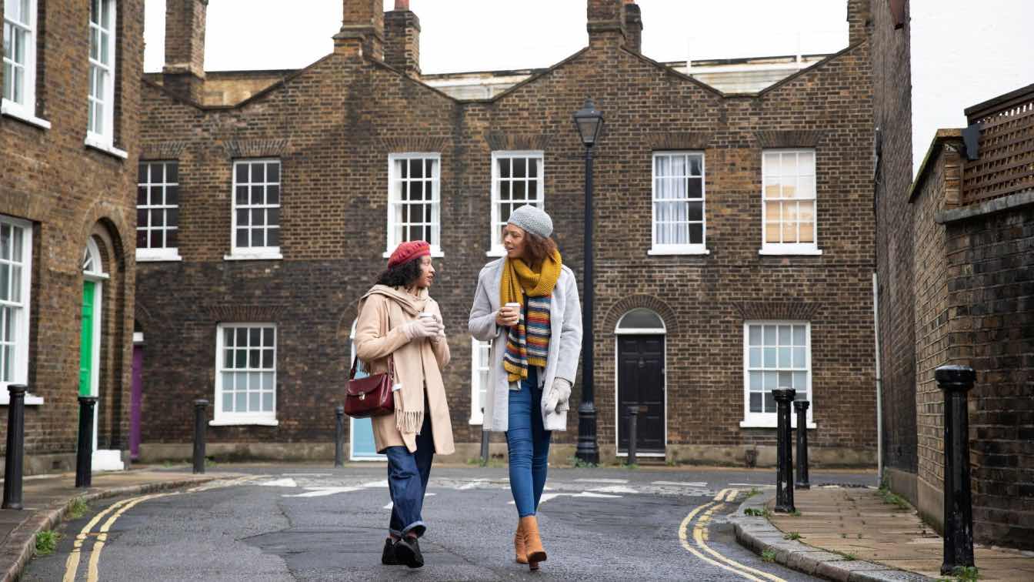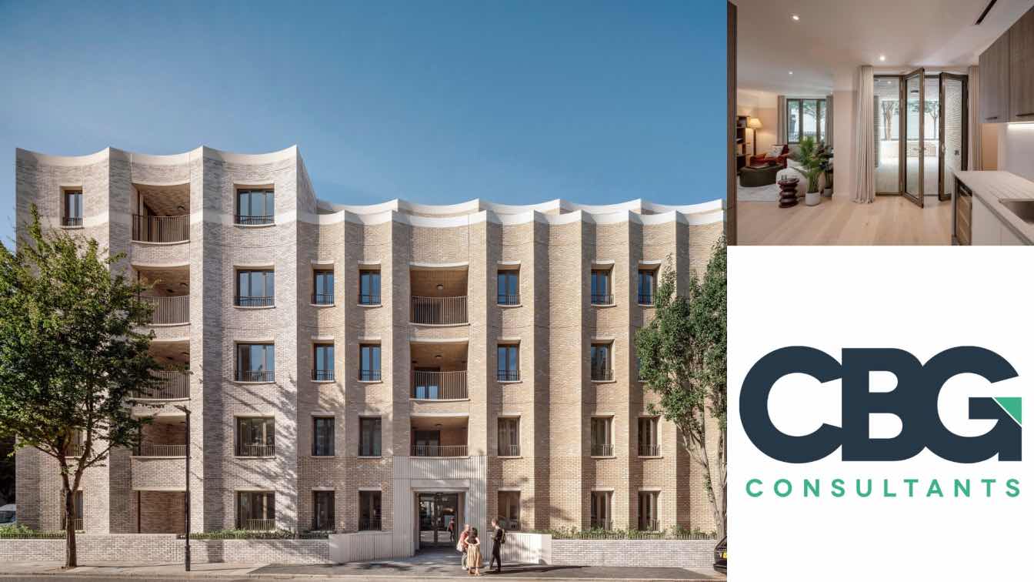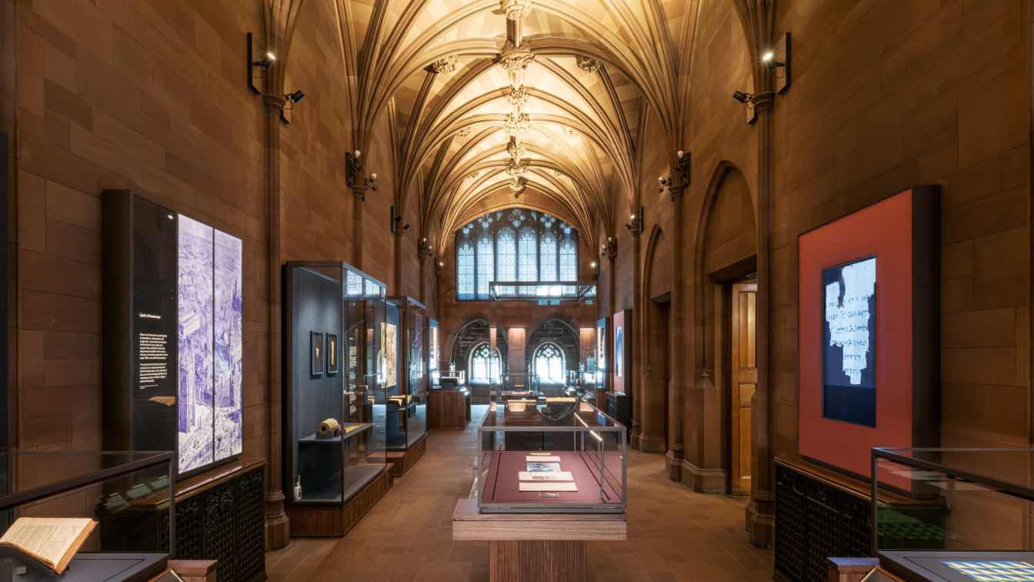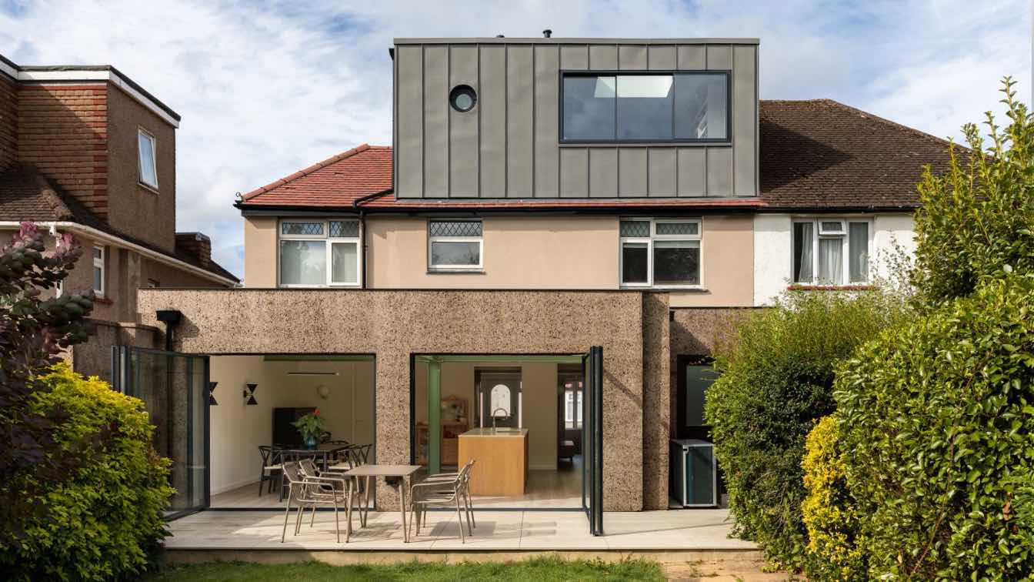Designers Ekho Studio have completed an elegant, flexible and sophisticated new workplace for serviced offices operator WorkWell at Copthall Bridge in Harrogate.
Project name
Copthall Bridge
Architecture firm
Den Architecture
Location
Harrogate, North Yorkshire, UK
Photography
Stevie Campbell
Design team
Rachel Withey, Ellie McCrum
Collaborators
Joinery subcontractor: Hurst Joinery (except for Members’ Lounge island and reception desk, done by the client's own in-house joiner). Project management: Ousebank. Furniture Dealer: The Furniture Practice
Interior design
Ekho Studio
Structural engineer
Toppings
Environmental & MEP
Mechanical sub-contractor: Machenair Ltd. (HG Consulting Engineers also mechanical and electrical design up to stage 3)
Material
Internal Crittal-style glazing: Komfort. Planting: Chosen by client from Hortology site. Kitchen counter tops: Corian. Sink vanity in WCs: Durasain. Bespoke joinery upholstery: Kvadrat
Typology
Commercial › Serviced Offices
This Highbury flat refurbishment transformed an unloved interior into a contemporary home. A focus on refined finishes and a muted colour palette was a key part of the brief. Natural materials and finishes were prioritised, with stone, timber and lime plaster used throughout.
Project name
Highbury Flat
Architecture firm
Architecture for London
Location
Beresford Road, Islington N5, London, UK
Photography
Architecture for London
Principal architect
Titas Grikevičius
Environmental & MEP engineering
Construction
AFL Build and Proactive Building
Typology
Residential › Apartment
Milliners Yard is a purpose-built, 11-storey residential development for the build-to-rent (BTR) market from Columbia Threadneedle Investments. Comprised of 258 modern apartments, the scheme, on London Road in Liverpool, sits at the heart of the city’s historic Fabric District. The area was once a bustling centre for millinery and textile warehouse...
Project name
Milliners Yard
Architecture firm
(Delivery architect) Brock Carmichael
Location
Stafford ST, Liverpool, L3 8JA, UK
Design team
Jasper Sanders, Rebecca Finney
Interior design
Jasper Sanders + Partners
Collaborators
Society Studios - Brand Identity, Practice
Environmental & MEP
T Clarke
Construction
Base Build Contractor Phase I | Equans. Installation Contractor Phase II | 2G Design & Build
Client
Columbia Threadneedle
Typology
Residential › Build-to-rent apartments
WER Studio: Located in the traditional neighborhood of Notting Hill in London, this townhouse is part of a terrace of houses built around 1840 as single-family dwellings.
Project name
Notting Hill Flat
Architecture firm
WER Studio
Location
London, United Kingdom
Design team
Carolina Prates, Carolina Mota
Collaborators
Author: Marina Werfel. Text/Communication: Matheus Pereira
Interior design
WER Studio
Environmental & MEP engineering
Typology
Residential › Apartment
Home transformations offer a rich and compelling canvas for architectural innovation. By strategically approaching extensions, conversions, and redesigns, architects are creating inspiring, functional, and sustainable living spaces that are truly exceptional.
Written by
Liliana Alvarez
CBG Consultants are proud to announce that Cosway Street, a landmark residential project in Westminster, Greater London, has been awarded a Civic Trust Award.
Written by
Liliana Alvarez
Photography
Kilian O’Sullivan
It was led by conservation architecture practice Donald Insall Associates, who worked in collaboration with Nissen Richards Studio, with the latter charged with the scheme’s permanent and temporary exhibition design structures and new wayfinding throughout.
Project name
The John Rylands Library - Next Chapter
Architecture firm
Donald Insall Associates, Exhibition design and wayfinding: Nissen Richards Studio
Photography
Gareth Gardner
Design team
Pippa Nissen, Marie-Lise Oulmont, Grace Dennan
Collaborators
Exhibition lighting design: DHA Designs. Exhibition contractor: setWorks. Exhibition showcase manufacturer: Meyvaert. Project Manager: Arcadis. Accessibility Consultant: IDACS (UK) Ltd. Health and Safety Consultant: Safer Sphere
Civil engineer
WML Consulting
Environmental & MEP
Hoare Lea
Client
The John Rylands Library
Typology
Cultural Architecture › Exhibition, Library, Refurbishment
Office Ten Architecture, the London-based practice founded by Erika Suzuki (BEng, MEng, DipArch, MArch, ARB) and Anders Luhr (MArch, ARB, RIBA), proudly announces the launch of Greenest House - a pioneering project that redefines how we approach the UK’s housing and environmental crises.
Written by
Office Ten Architecture
Photography
Office Ten Architecture

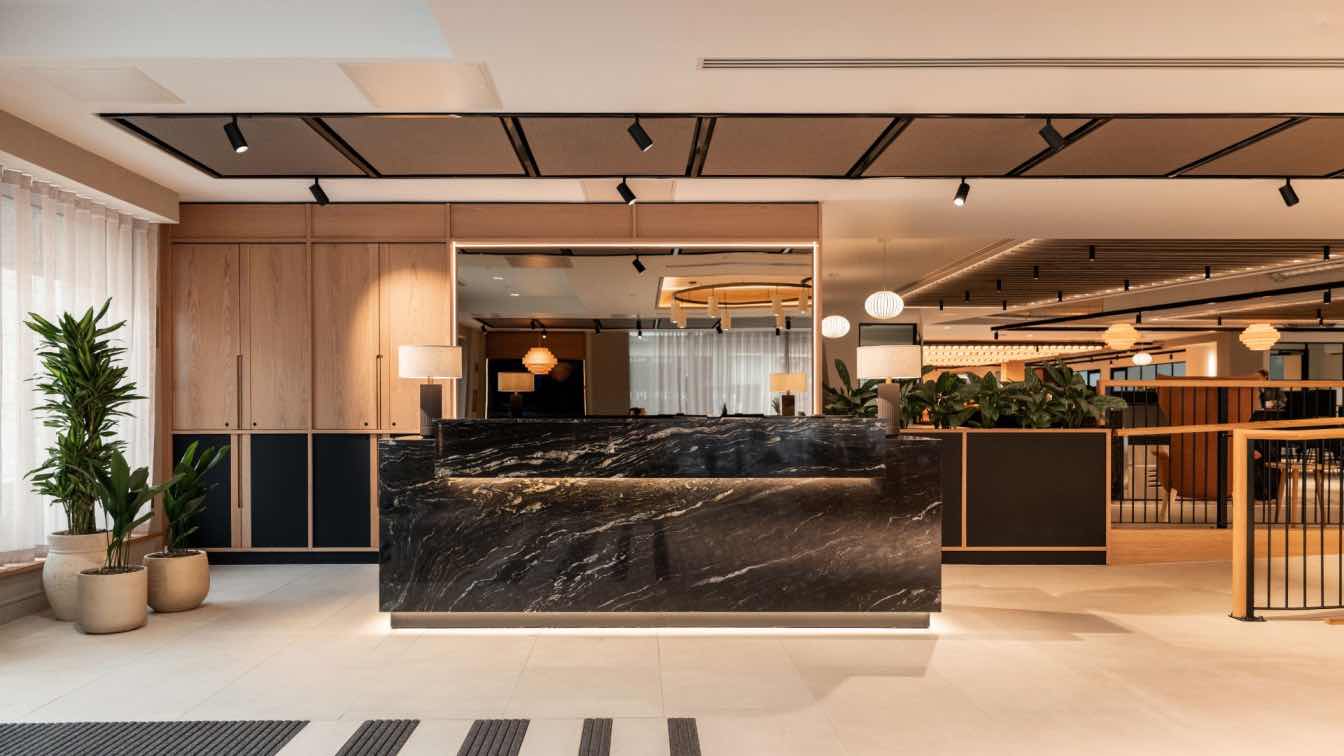
.jpg)
