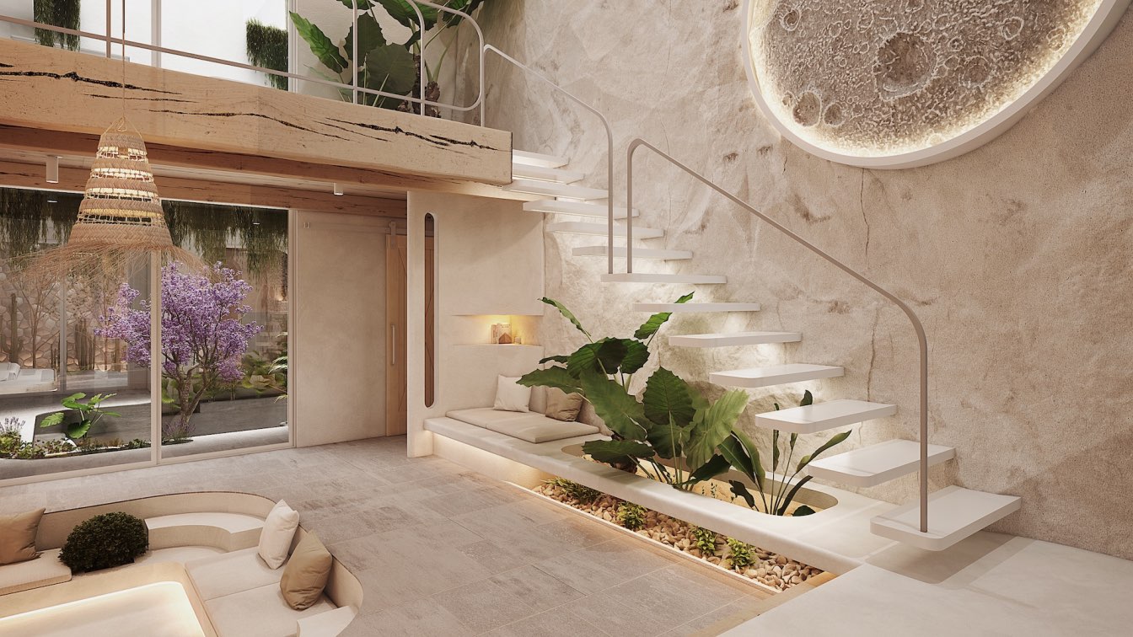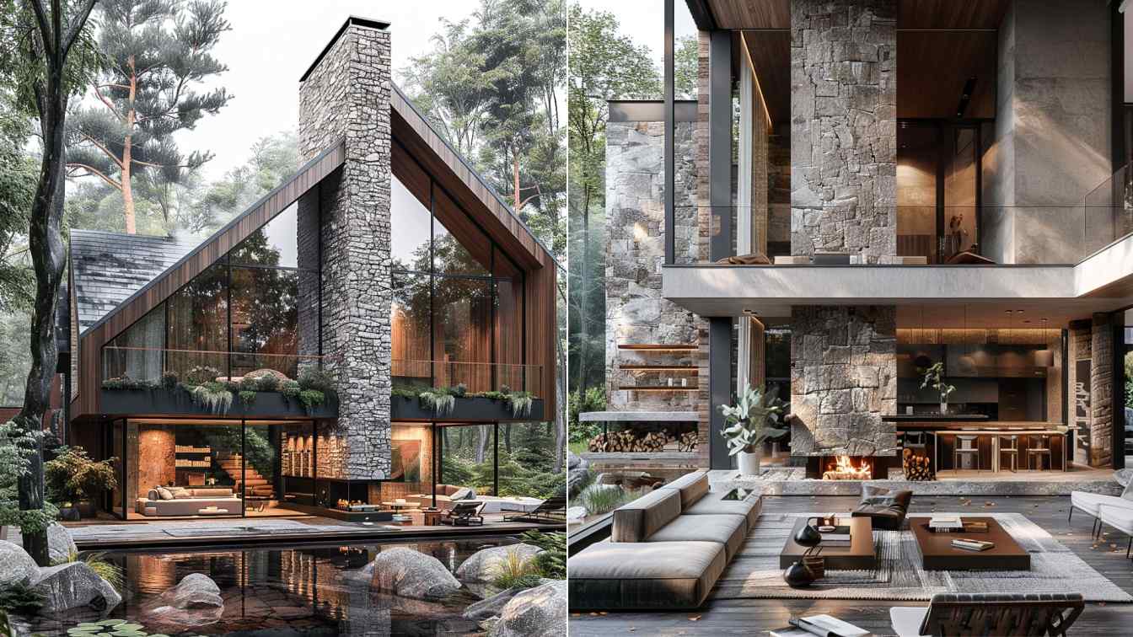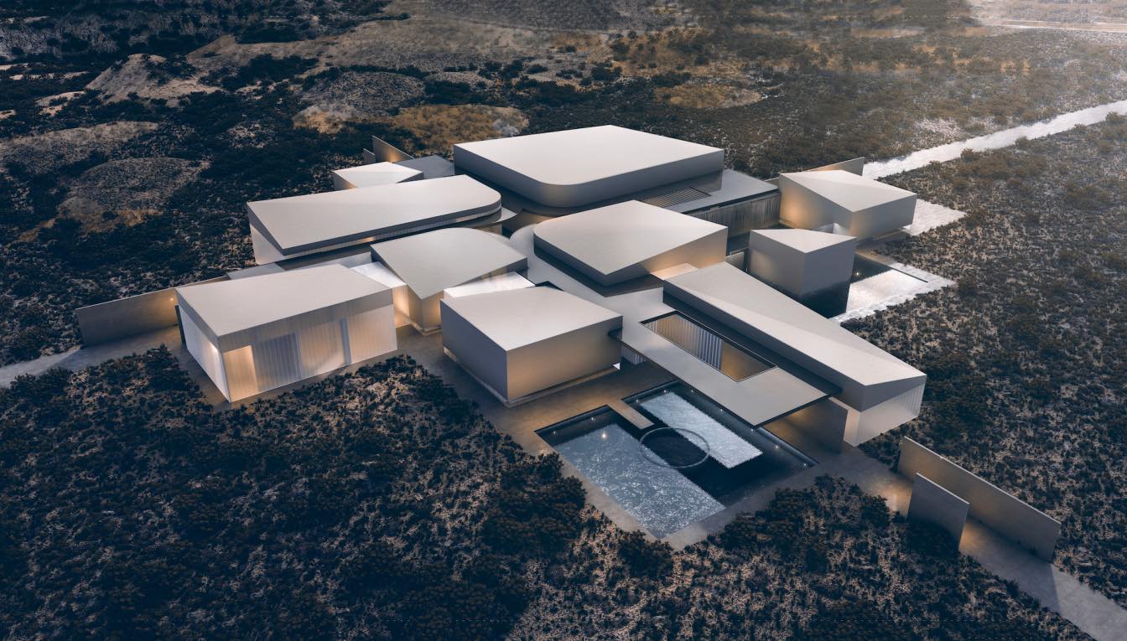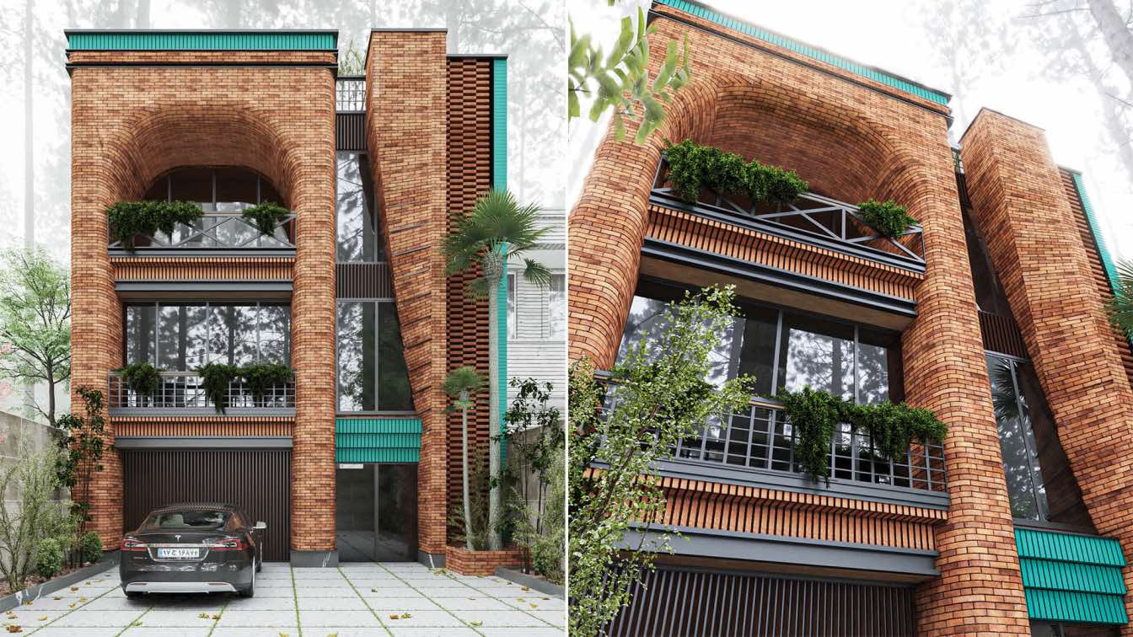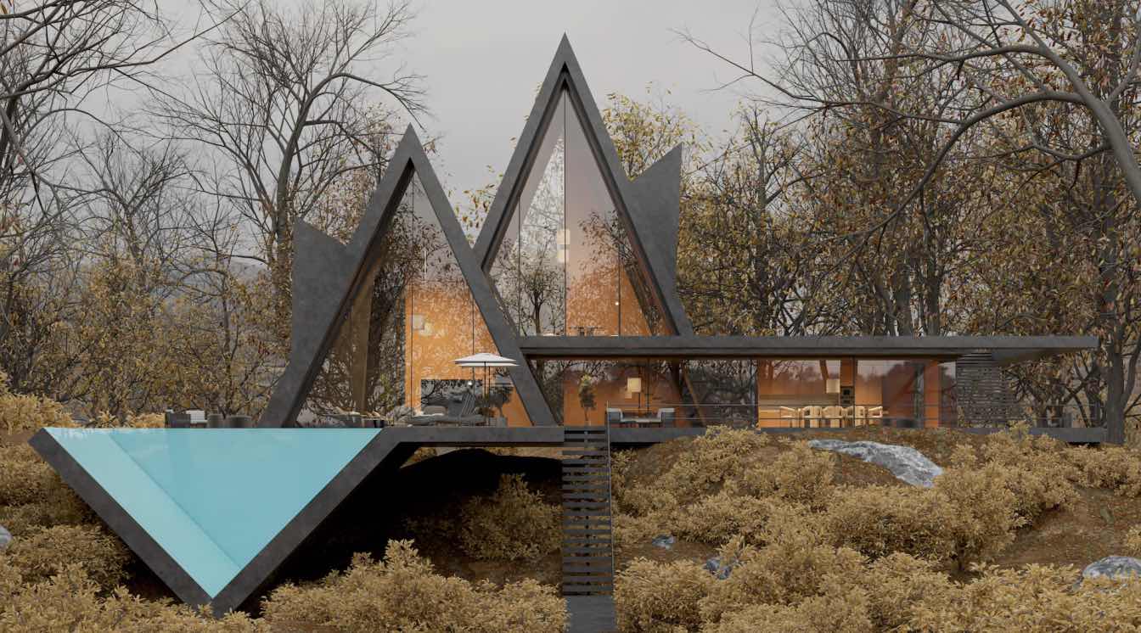Naser Nader Ibrahim: Nestled on the outskirts of Coatepec, Veracruz, Casa Liquidambar blends magnificence with understated elegance, much like the vast liquidambar tree native to the cloud forest. Its design echoes the natural beauty of its surroundings, with a façade crafted from volcanic stone and blonde wood panels that complement the lush greenery surrounding the home.
The unique use of cantera negra, a Mexican volcanic stone, gives the home a dark, textured exterior that thrives in the humid climate. This stone holds up against the region’s misty weather, while the interior offers a warm contrast with its use of chukum, a Mayan stucco made from chukum tree bark and cement. This creamy, natural finish adds strength and beauty to the walls and floors.
Entering the home, visitors are welcomed into a cozy living room, designed for comfort and intimacy. A sunken space with a curved, built-in sitting area faces a subtle fireplace. Cove lighting throughout the house highlights shelves and softens the glow from expansive windows that bring in natural light. The double-height stone wall above the living room adds to the airy, spacious feeling, a design element mirrored in other areas like the kitchen and master bedroom.
A whimsical touch is found in the form of a large, textured moon hanging above minimalist white stairs that lead to a mid-height balcony overlooking the courtyard. Beneath the stairs, a small sitting area with lush plants invites relaxation. Bamboo strips line the underside of the home’s interior balconies, further contributing to its nature-inspired design. Throughout the house, live plants are carefully placed, providing a sense of being surrounded by the forest.

The kitchen is bright and practical, with a concrete island, natural wood cabinets, and expansive glass doors that face a natural wood table attached to the island. Open shelving complements the cabinets, enhancing the kitchen's functionality while maintaining a sense of openness.
In the master bedroom, a white wood-lined platform bed is surrounded by a bamboo-lined balcony with rattan pendant lights. The room feels open to the second floor, like a cave high above the clouds. A wall of round stones provides a backdrop for cacti and trees, softly lit from below, and a small closet area includes illuminated shelves and a sliding door to the courtyard.
The bathroom offers a lush experience, with a sculpted wooden fixture that doubles as an overhead light and showerhead, mimicking the feel of rain. Climbing plants adorn the upper walls, and a soaking tub is positioned by a picture window with views of the surrounding foliage.
For guests, a loft bedroom offers cozy sleeping areas under skylights and pendant lamps, with a wall display area and plants enhancing the space’s natural charm. The room looks out onto the home’s interior courtyard, where a sunken sitting area in cantera negra echoes the living room’s design. The courtyard is a private oasis, with a jacaranda tree adding a burst of color and lush vegetation hanging from the walls and balconies.
Casa Liquidambar seamlessly connects the beauty of the cloud forest with a clean, cozy living space, embodying the serene experience of dwelling in the treetops.

























































