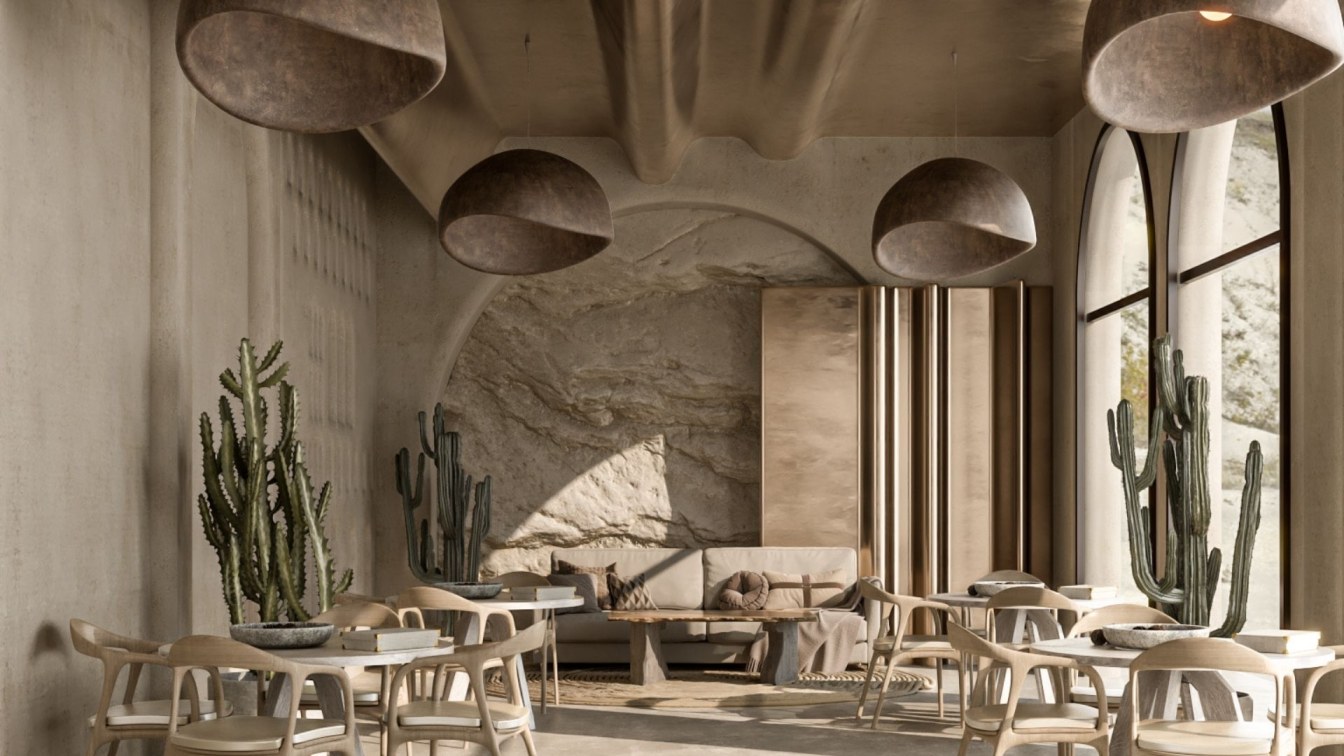Step into the immersive world of a futuristic gaming sanctuary, where technology meets art. This dynamic space is a blend of vibrant neon hues, cutting-edge design, and personalized decor, creating a visually striking environment. The centerpiece features a multi-monitor setup surrounded by neon-lit panels, echoing the aesthetics of the digital wor...
Project name
Gamer's Paradise
Architecture firm
Emad Navidii, BehzadKashisaaz
Tools used
Autodesk 3ds Max, V-ray, Chaos Vantage, Adobe Photoshop
Design team
Emad Navidii, BehzadKashisaaz
Visualization
Emad Navidii, BehzadKashisaaz
a beacon of modernity nestled within the tranquil beauty of Italy's countryside. With a design ethos centered around minimalism and warmth, this 150-square-meter A-Frame house offers a sanctuary for families seeking both contemporary luxury and serene comfort. As one approaches Lumina Loft, the striking façade immediately captures attention.
Project name
The Lumina Loft
Architecture firm
Rabani Design
Tools used
AutoCAD, Autodesk 3ds Max, V-ray, Chaos Vantage, Adobe Photoshop, Luminar AI, Capcut
Principal architect
Mohammad Hossein Rabbani Zade, Morteza Vazirpour
Design team
Rabani Design
Visualization
Mohammad Hossein Rabbani Zade, Morteza Vazirpour
Typology
Residential › House
Qasr Al-Nour, a stunning modern A-frame house nestled in the heart of an Arabic neighborhood in Muscat, Oman, offers a unique blend of minimalistic design and warm, inviting interiors. Spanning 200 square meters, this architectural masterpiece exudes elegance and sophistication, with a seamless fusion of concrete, glass, and wood elements.
Project name
The Qasr Al-Nour (Palace of Light)
Architecture firm
Rabani Design
Tools used
AutoCAD, Autodesk 3ds Max, Chaos V-ray, Chaos Vantage, Adobe Photoshop, Luminar AI, Capcut
Principal architect
Mohammad Hossein Rabbani Zade, Morteza Vazirpour
Design team
Rabani Design
Visualization
Mohammad Hossein Rabbani Zade, Morteza Vazirpour
Typology
Residential › House
Welcome to Concrete Oasis, a stunning A-frame house nestled in the heart of Vancouver, Canada. This modern and minimalistic masterpiece spans 200 square meters, offering a sanctuary of sleek design and warm comfort for families seeking a unique living experience.
Project name
The Concrete Oasis
Architecture firm
Rabani Design
Location
Vancouver, Canada
Tools used
AutoCAD, Autodesk 3ds Max, Chaos V-ray, Chaos Vantage, Adobe Photoshop, Luminar AI, Capcut
Principal architect
Mohammad Hossein Rabbani Zade
Visualization
Mohammad Hossein Rabbani Zade & Morteza Vazirpour
Typology
Residential › House
There are 5 round villas inside each ring, each villa is connected to the main ring with metal structures, the access to the villas is through the central stair box, which is also possible to use with a drone.
Project name
Round Tourist Villas
Architecture firm
Ufoverse Office
Tools used
Autodesk 3ds Max, V-Ray, Chaos Vantage
Principal architect
Bahman Behzadi
Design team
Ufoverse Studio
Collaborators
Ufoverse Studio
Visualization
Bahman Behzadi
Typology
Residential › House
The island villa project is placed on a rocky platform. The design process of the project consists of 3 parts, each space is designed separately which consists of public and private spaces, corridors and communication spaces.
Project name
Island Villa
Architecture firm
Ufoverse Office
Tools used
Autodesk 3ds Max, V-ray, Chaos Vantage, Adobe Photoshop
Principal architect
Bahman Behzadi
Visualization
Bahman Behzadi
Typology
Residential › Villa
As you can see in the name of this project, the main theme of this design is dark which can not be energy taking because we have wonderful natural light volume in this project. You can access the swimming pool either in the bedroom or living room. Also a beautiful view of the swimming pool makes it much more amazing. To conclude the topic you can e...
Project name
Black Penthouse
Architecture firm
Arsalan Mirhosseini
Tools used
Autodesk 3ds Max, V-ray, Chaos Vantage
Principal architect
Arsalan Mirhosseini
Design team
Arsalan Mirhosseini
Visualization
Arsalan Mirhosseini
Typology
Residential › House
Future Oasis is a design for a restaurant located in Cairo, Egypt the main design concept is to merge between the desert and the future the way we depicted it to create a unique aesthetic that emanates a free spirited, futuristic vibe.
Project name
Future Oasis
Tools used
Autodesk 3ds Max, Autodesk Revit, V-ray Renderer, Adobe Photoshop, Chaos Vantage, Adobe Premiere
Principal architect
Asmaa Kamel, Muhammed Kamel
Collaborators
Muhammad Kamel

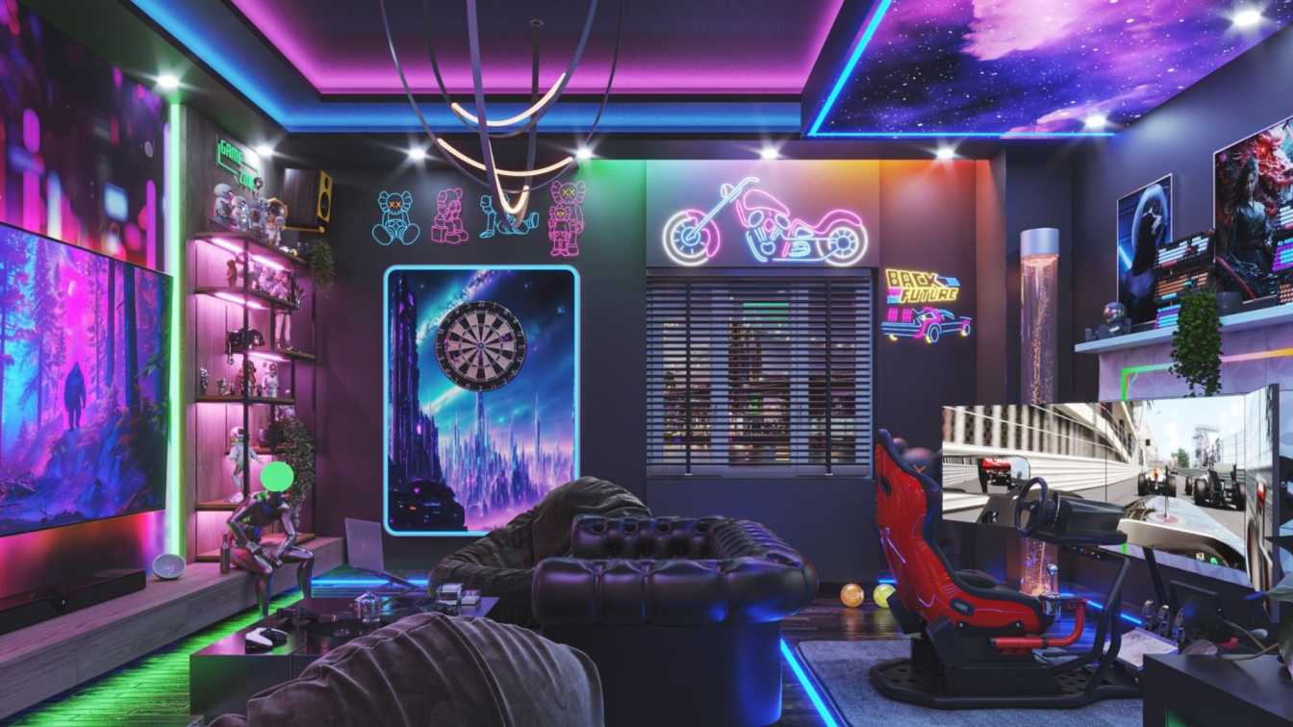

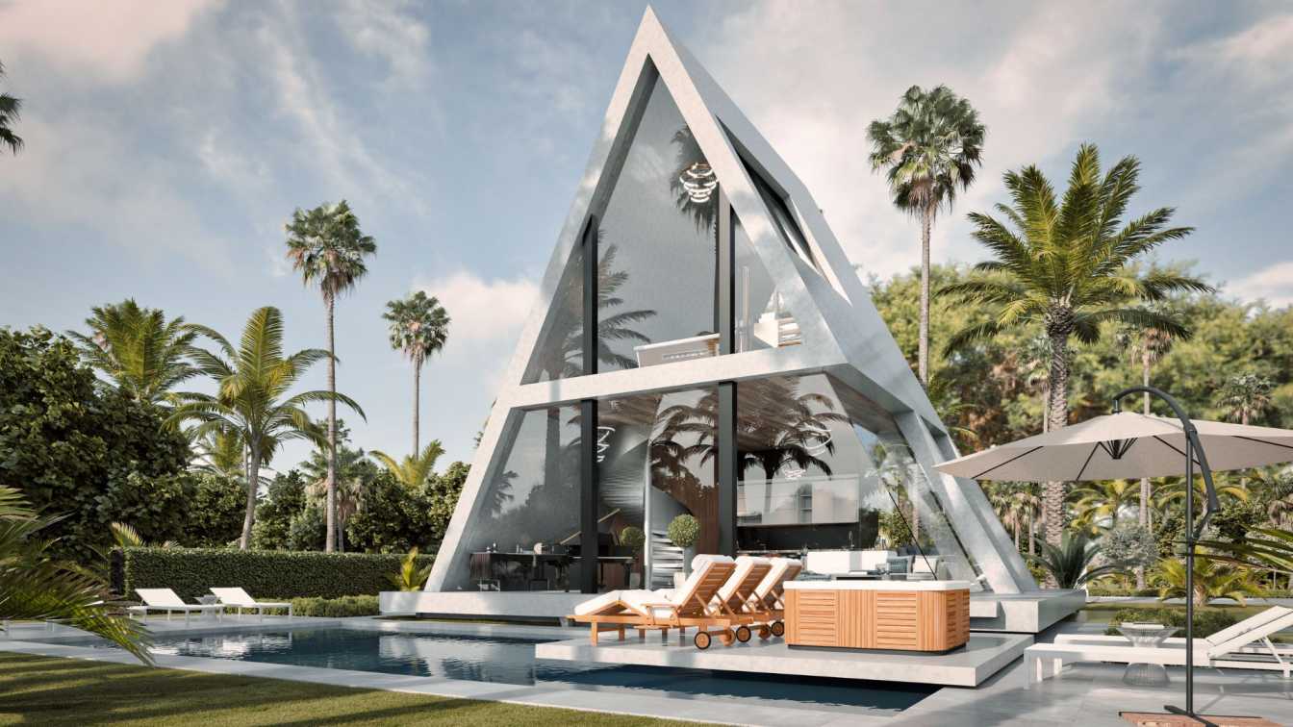
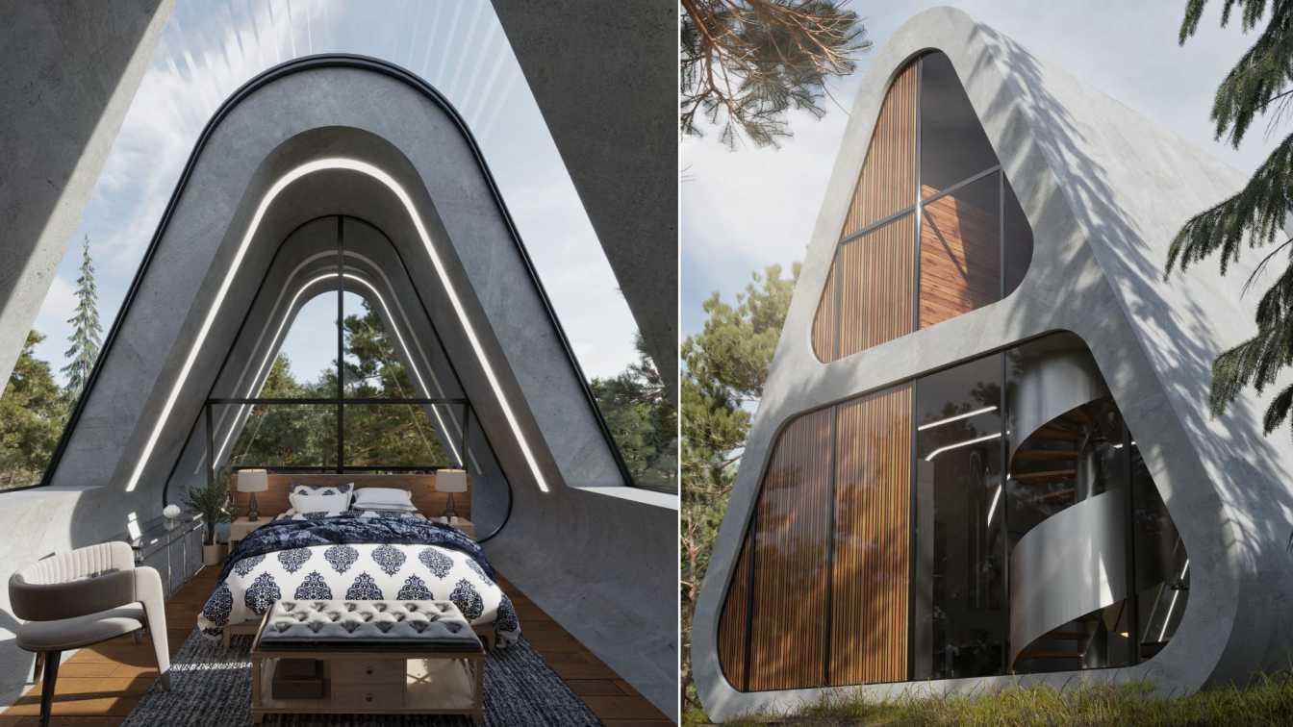
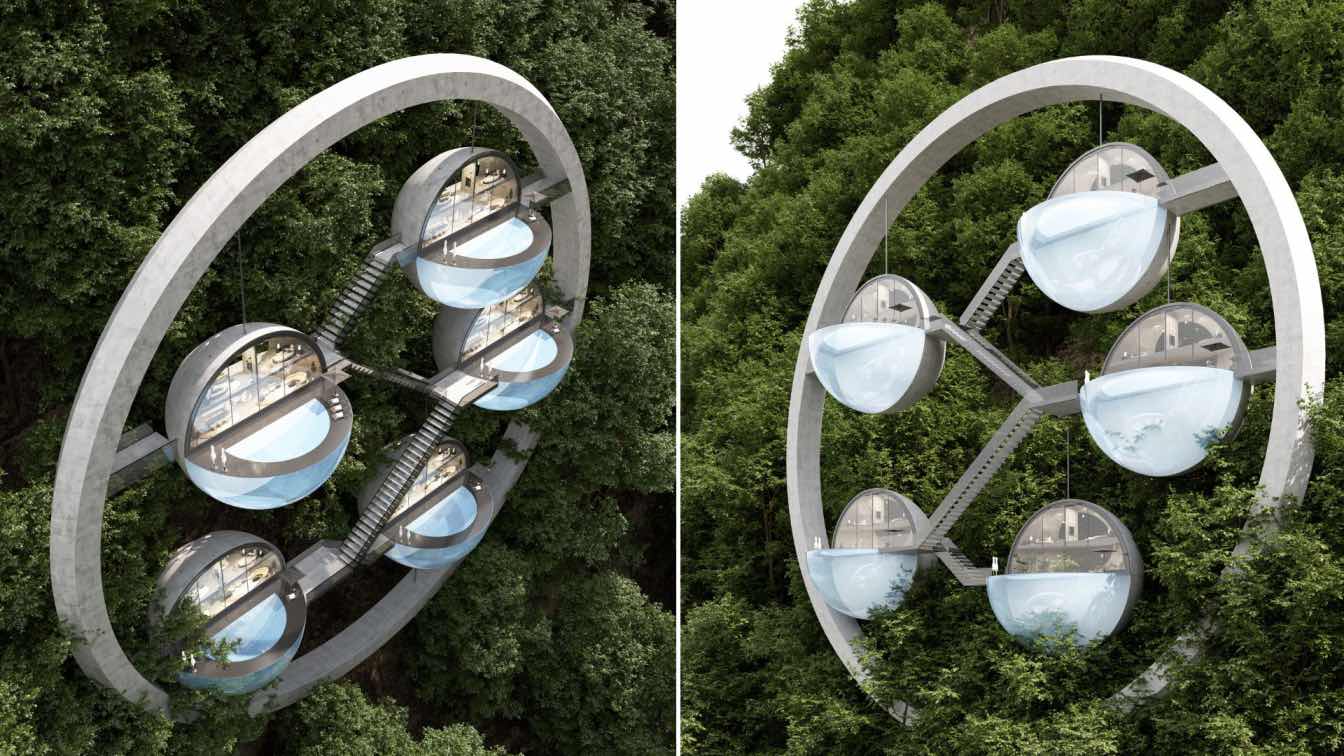
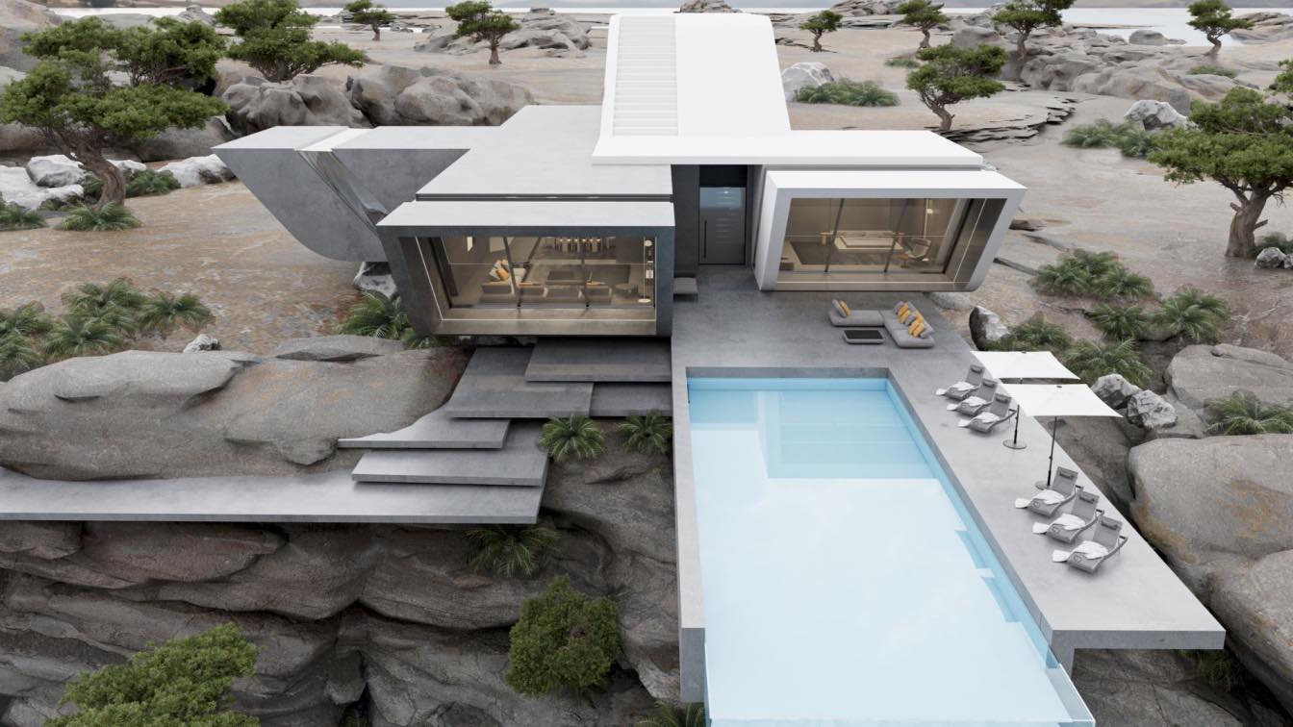
.jpg)
