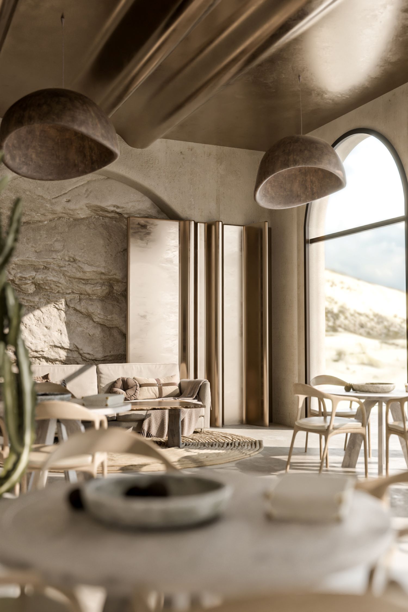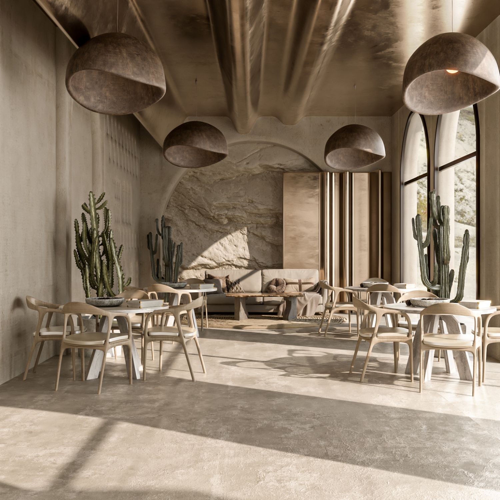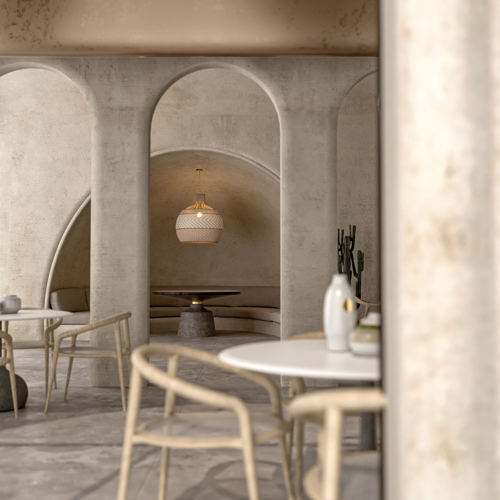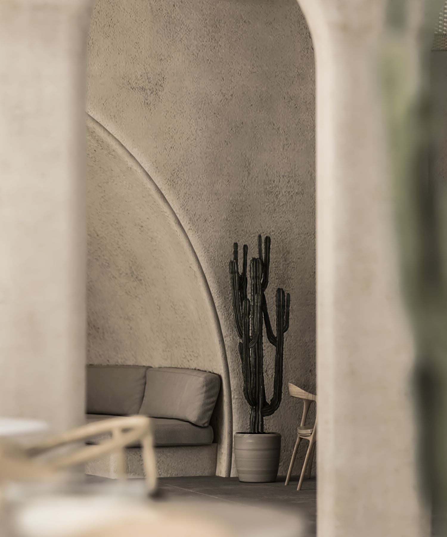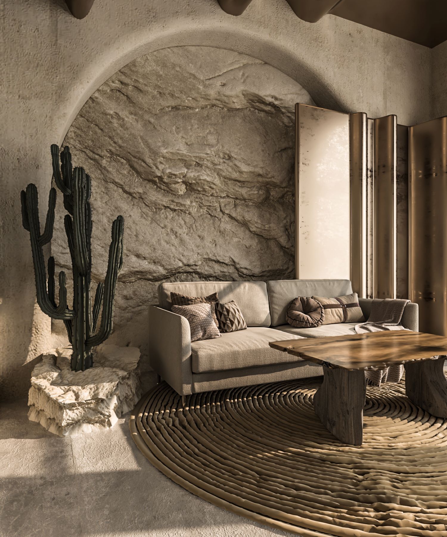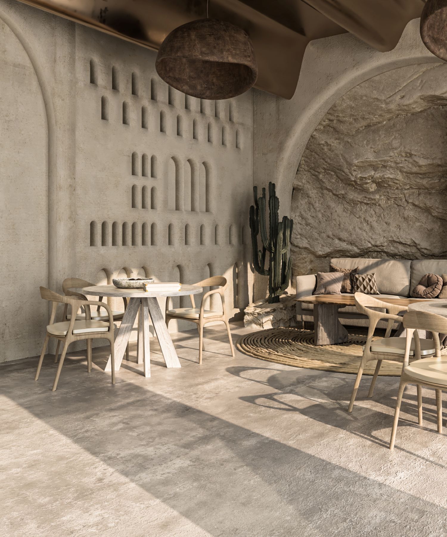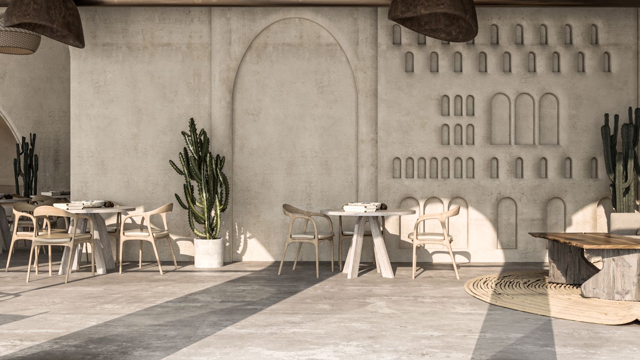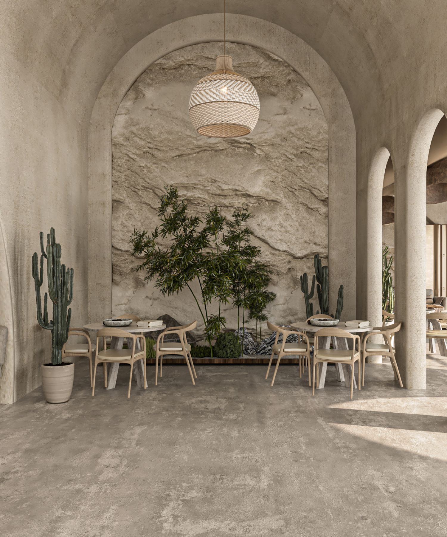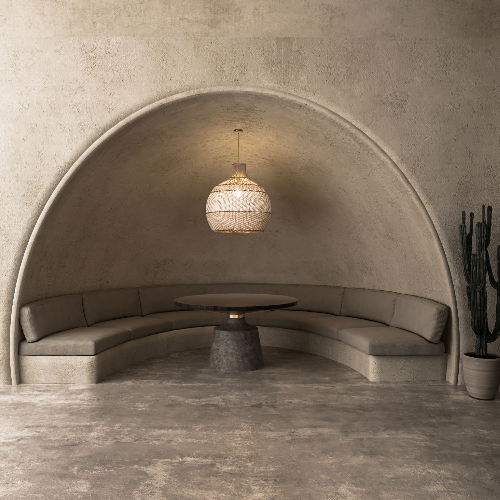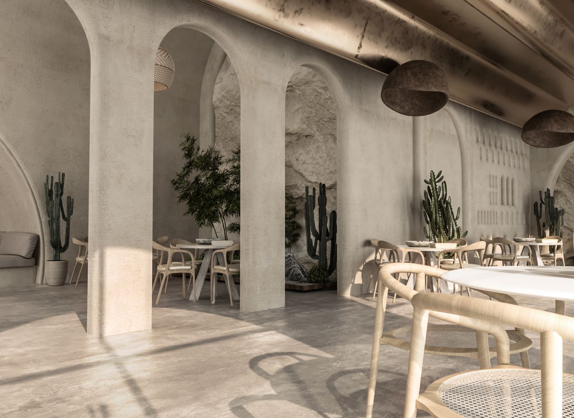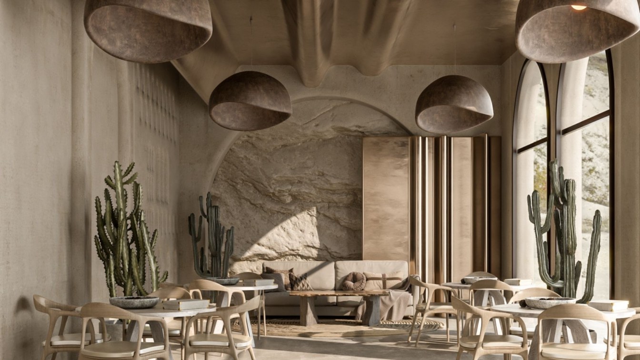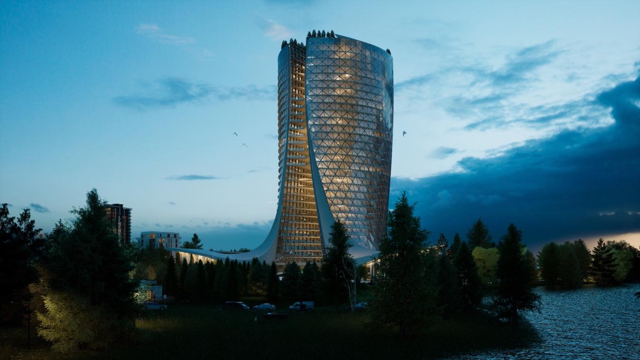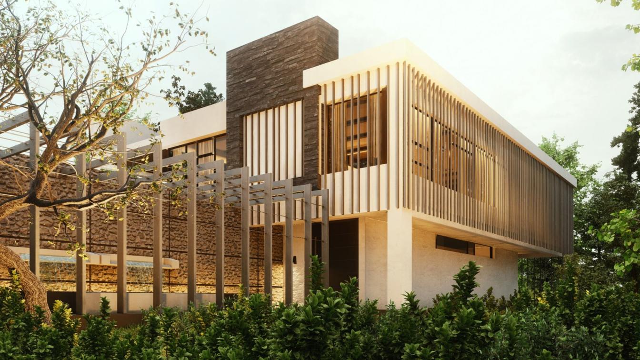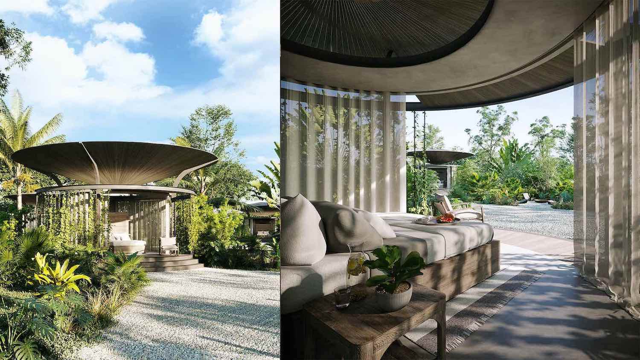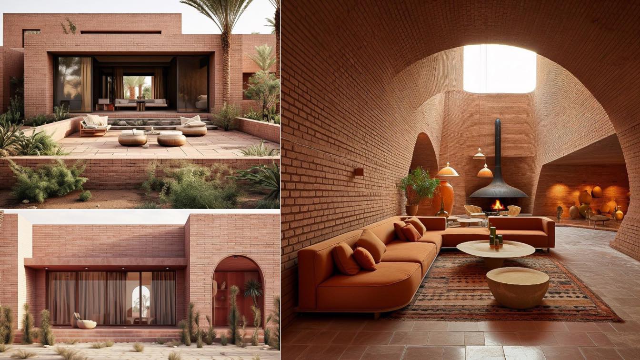Elka+ / Asmaa Kamel: Future Oasis is a design for a restaurant located in Cairo, Egypt the main design concept is to merge between the desert and the future the way we depicted it to create a unique aesthetic that emanates a free spirited, futuristic vibe.
It’s the perfect blend of easy and eclectic that gives spaces a curated look as well as calming appeal.
desert style is most noted for its abundance of desert botanicals and neutral tones, so we went with earthy color palette, and we tried to achieve smoother look by grouping organic shapes with sleeker furnishings to working in varying earthy hues throughout.
the use of natural materials played an important role for achieving the required desert style, most of the furniture and dining chairs are from natural wood and other materials are used as raw wood, rattan, stone, clay, and rocks
