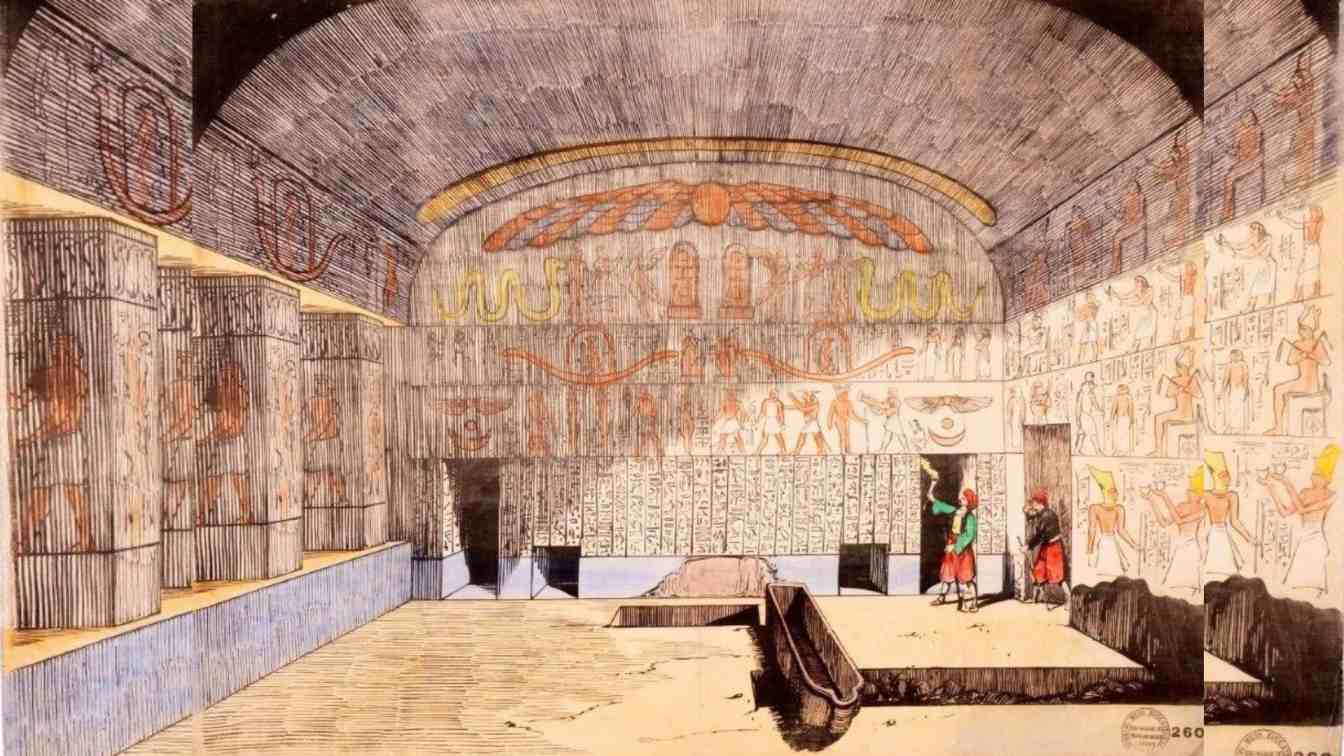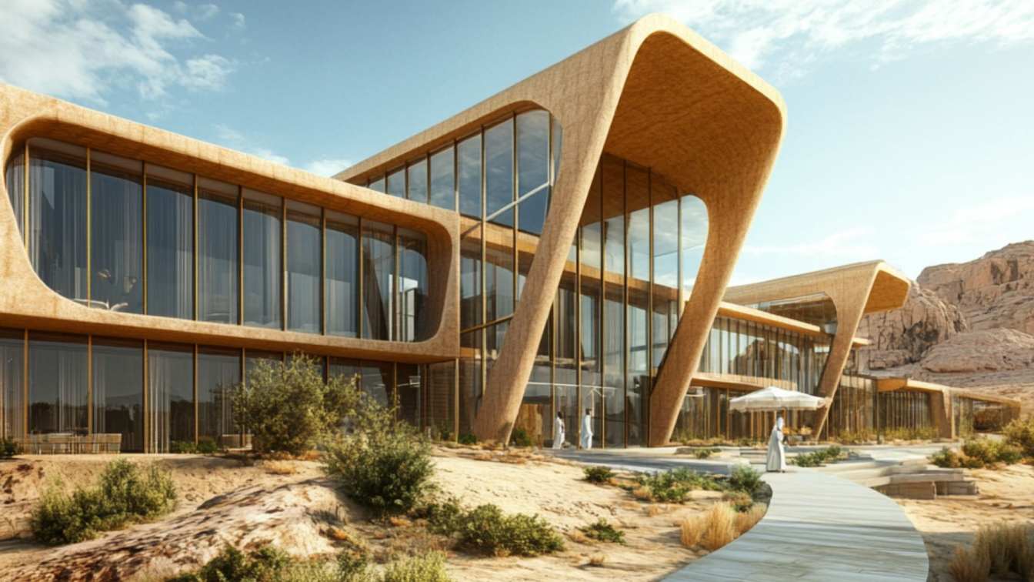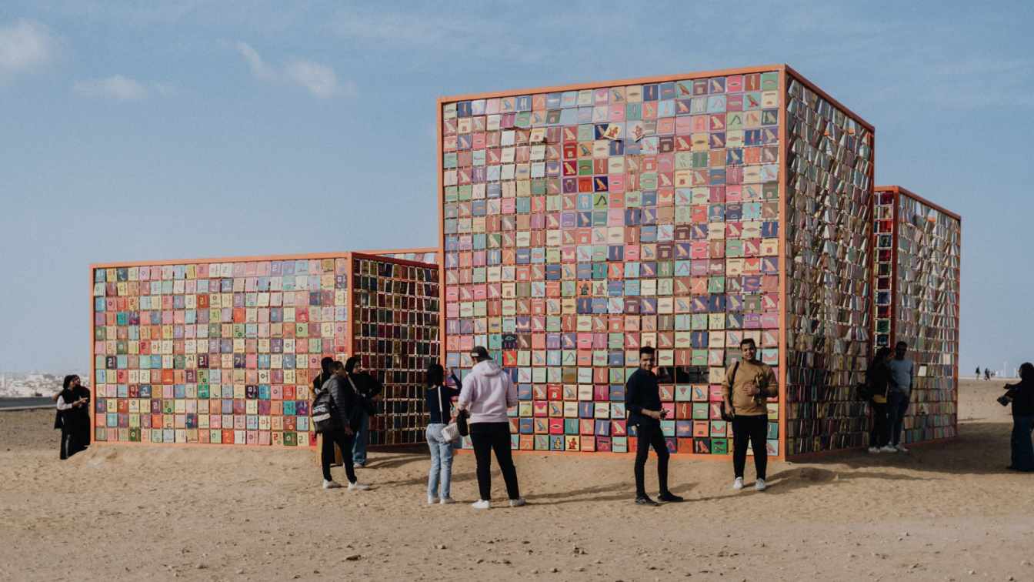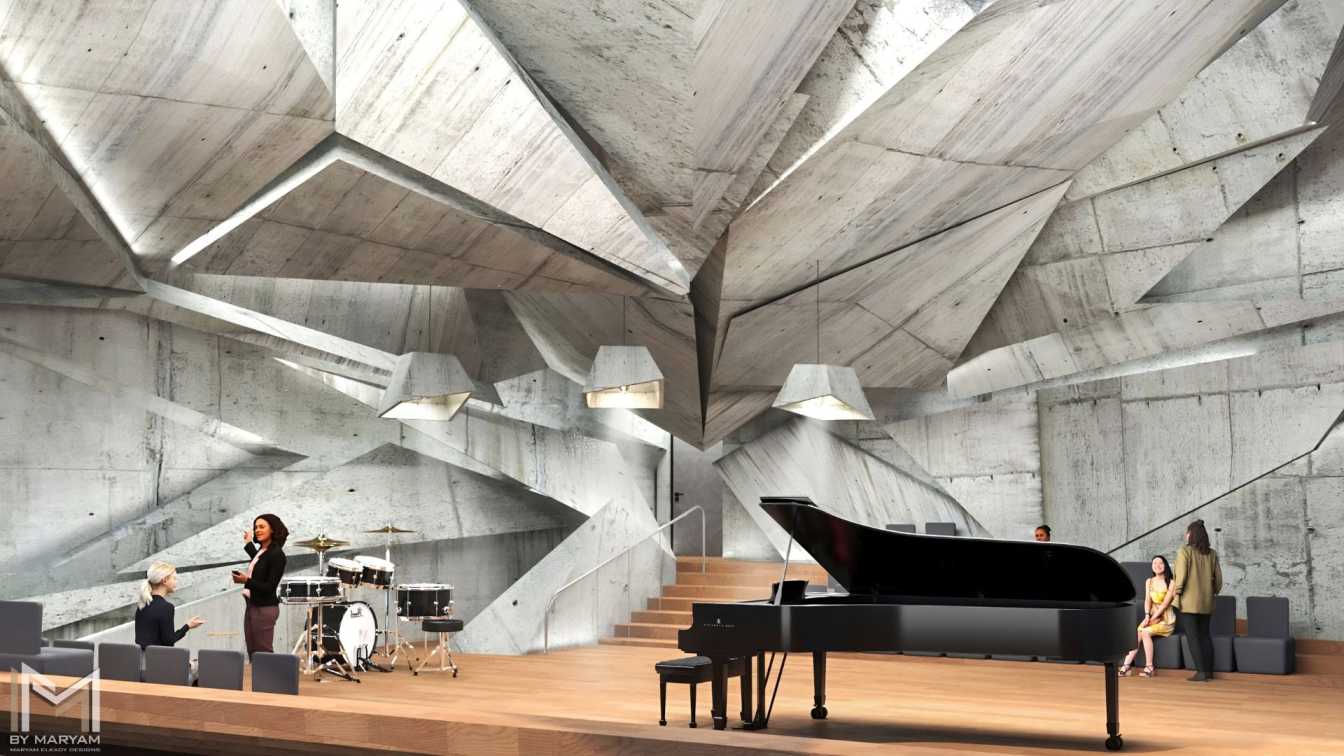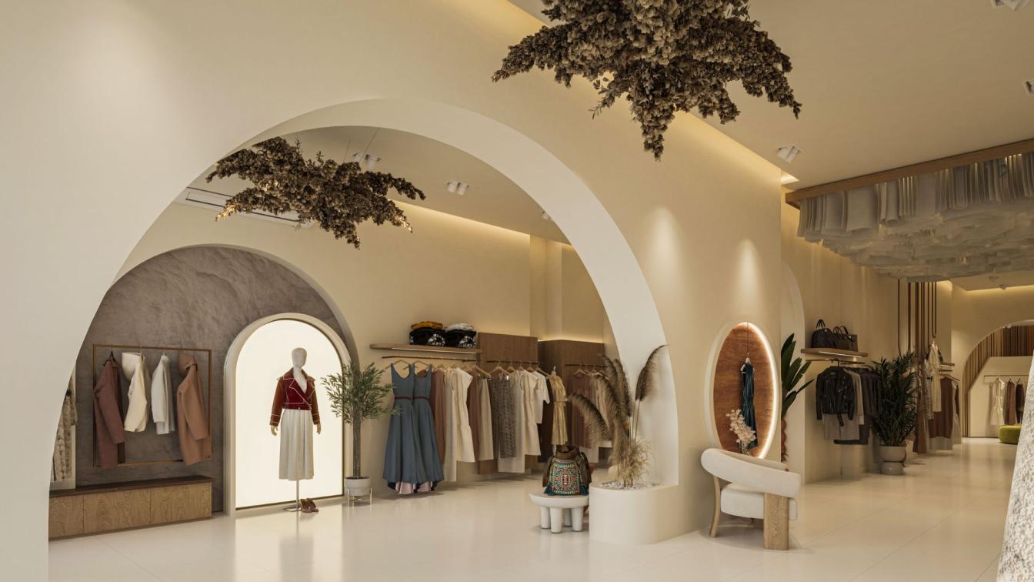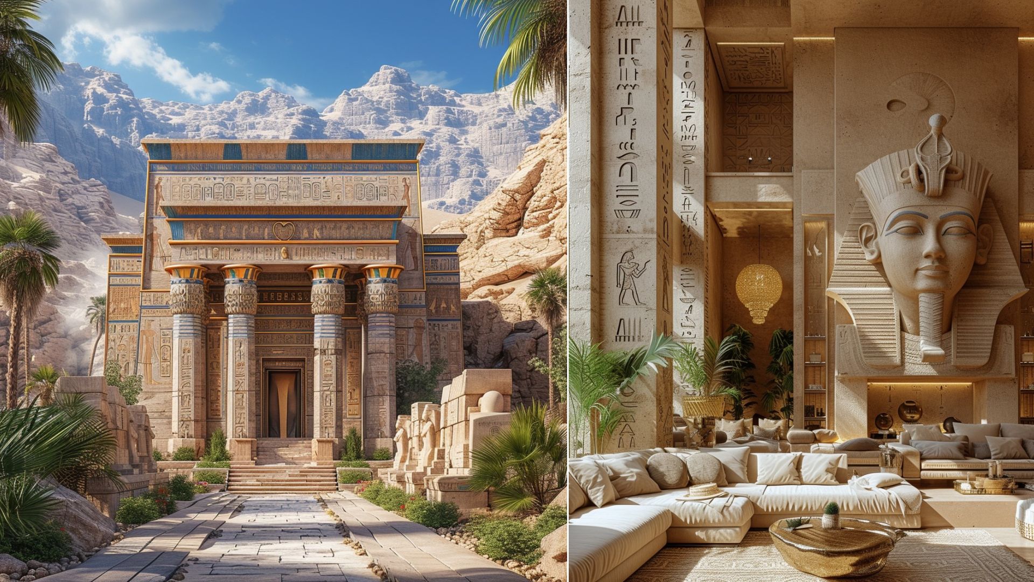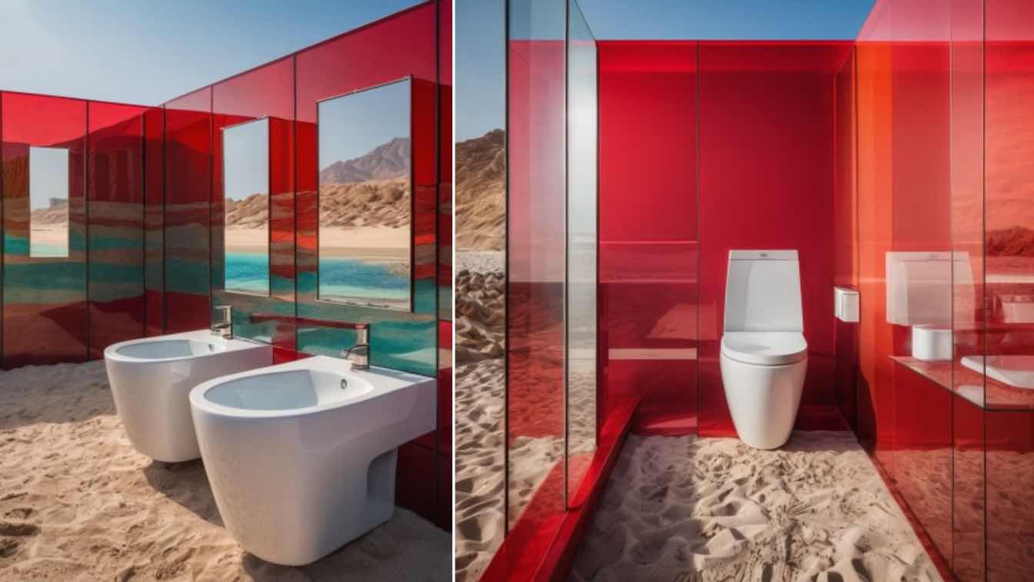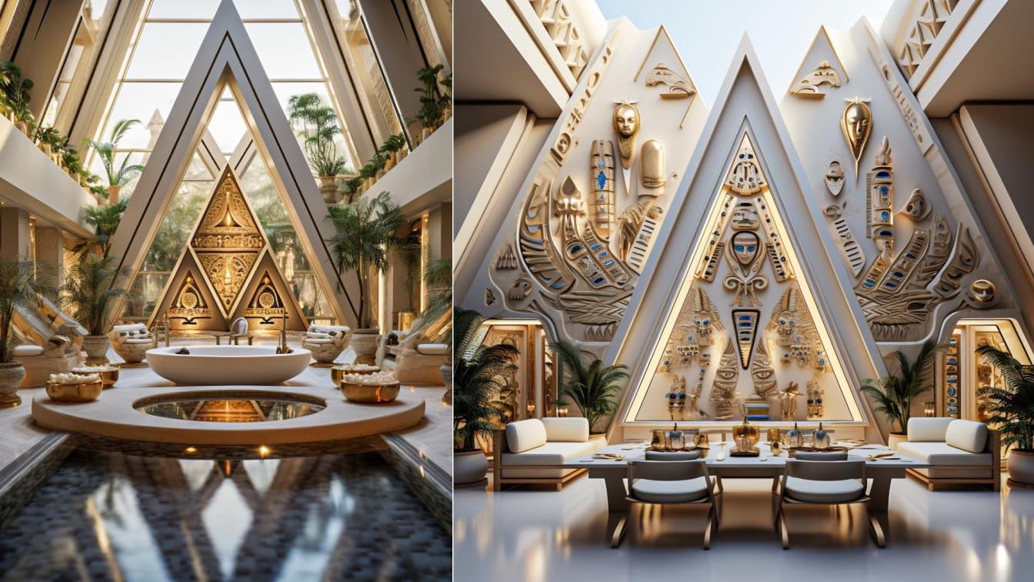Sir John Soane’s Museum announces a major new exhibition exploring the profound and enduring impact of ancient Egyptian culture on British architecture and design. The exhibition will showcase never-before-exhibited drawings from the remarkable collection of Sir John Soane.
Photography
Soane office, RA Lecture Drawing to illustrate Egyptian pyramids: Perspective of the Pyramids at Giza. Photo: Ardon Bar Hama
A stunning desert mall made of warm-toned khaki, polished steel and large panes of glass. The gentle curves echo the rolling dunes of the surrounding sand, while the khaki façade blends in with the rugged landscape. Floor-to-ceiling windows flood the interior with natural light, creating a serene mall that blends modern elegance with the timeless b...
Project name
Desert Sun Mall
Architecture firm
Studio Aghaei
Tools used
Midjourney AI, Adobe Photoshop
Principal architect
Fateme Aghaei
Typology
Commercial Architecture › Mall
Diana Iskander, an artist and photographer with deep Egyptian roots, brings her passion for art and storytelling to life through her lens. Her love for photography is matched by her profound connection to Egypt’s rich cultural heritage.
Written by
Diana Iskander
Photography
Diana Iskander
The idea of The Art Academy is based on integrating the past with the present by using varied or contrasting textures and materials. Aiming to achieve a powerful essence of Brutalism, fostering a unique and inspiring environment for art education.
Student
Maryam Amr Samir Muhammed
University
Faculty of fine arts- décor department/ interior architecture
Tools used
Autodesk 3Dds Max, Adobe Photoshop, AutoCAD
Design year
Graduation year 2024
Location
El Alamein, Egypt
Typology
Educational Architecture › Art Academy, Brutalism Architecture
a harmonious blend of practical usability, captivating aesthetics, and strategic circulation. It evokes a sense of seamless movement throughout the store, where storage zones are cleverly integrated and display areas become captivating destinations.
Project name
Jamila Clothing Store
Architecture firm
Fish I Visuals
Location
Alexandria, Egypt
Tools used
Autodesk 3ds Max, V-ray, Revit, Adobe Photoshop
Principal architect
Moamen Mahmoud
Design team
Nada Ali, Sara Hossam, Mallak Salem, Doha Ahmed
Collaborators
Jamila designz
Visualization
Fish I Visuals
Client
Mohamed Ismail, Yousra Abuzaid
Typology
Commercial › Store
In the heart of Egypt, where whispers of history dance on the desert winds, Cleopatra's Legacy emerges as a stunning synthesis of ancient mystique and contemporary comfort. Crafted by the visionary architect Monika Pancheva, this residential jewel is more than a mere dwelling; it is a timeless homage to the legendary queen whose spirit still roams...
Project name
Cleopatra’s Oasis
Architecture firm
Pancheva Designs
Tools used
Midjourney AI, Adobe Photoshop, Lumion
Principal architect
Monika Pancheva
Collaborators
Interior design: Monika Pancheva
Visualization
Monika Pancheva
Typology
Residential › House
This article sheds light on the urgent need for public toilets, particularly at the popular LAGOON BEACH in the Red Sea area, as well as the lack of shower stands in the vicinity. Drawing on my experience and innovative approach, I have developed a sustainable solution using AI-generated models to address these challenges.
Project name
Innovative Solution for Beach Facilities in Sinai Egypt
Architecture firm
Nourhan Abdelall
Location
Dahab, Sinai, Egypt
Tools used
Midjourney AI, ChatGPT 4, Adobe Photoshop
Principal architect
Nourhan Abdelall
Visualization
Nourhan Abdelall
Typology
Public Toilet-Sustainable Solution
Suppose, there are some royal descendants of ancient Egyptian royal ancestors still living here on this earth inside a modern Egyptian palace hiding in an isolated desert, very very far away from the locals. In this series, I tried to imagine that modern Egyptian palace which is a harmonious combination of modernity and the cultural essence of Egyp...
Project name
Modern Egyptian Palace For The Descendants Of Ancient Egyptian Royals
Architecture firm
J’s Archistry
Location
An isolated desert area which is far far away from the locals
Tools used
Midjourney 5.2 , Adobe Photoshop
Principal architect
Jenifer Haider Chowdhury
Visualization
Jenifer Haider Chowdhury
Typology
Futuristic Architecture, AI Architecture

