Rewilding Cities is a photorealistic AI visual series by architect Klaudio Muca, imagining a future in which the built environment is slowly, gracefully reclaimed by nature. Global landmarks — from Tokyo to Paris, Cairo to Rio —
Project name
Rewilding Cities
Architecture firm
Klaudio Muca
Location
Tokyo, Cairo, Paris, India, Sydney, London, Dubai, New York, Río de Janeiro, Roma, San Francisco, Singapore
Tools used
Midjourney AI, Adobe Photoshop
Principal architect
Klaudio Muca
The Main idea of choosing this type of projects ‘Transportation Hub’ is due to the need of solving a functional and social problem which is lack of transportation and crowdness on the ring road of el marg in cairo ‘egypt’.
Student
Muhhamed Hesham Abdelraouf
University
Helwan University “Mataria Branch”
Teacher
Ahmed Halim, T.A. Mohamed Alaa
Tools used
SketchUp, Lumion, Adobe Photoshop
Project name
Transportation Hub “El Birka-Station’’ Metro & Monorail Space
Location
El Marg, Cairo, Egypt
Status
Graduation Project
Typology
Metro & Monorail Station, Commercial, Headquarter
While designing the restaurant we wanted to create a warm and inviting atmosphere by using natural materials such as wood, stone and live plants these materials can help bring an outdoor feel to the interior plus the open court in the middle and the wall openings gives the whole natural experience to the design.
Project name
Aura Café & Restaurant
Tools used
Revit, Autodesk 3ds Max,V-ray, Adobe Photoshop
Principal architect
Asmaa Kamel
Design team
Asmaa Kamel, Muhammed Kamel
Collaborators
Muhammed Kamel
Visualization
Asmaa Kamel, Muhammed Kamel
Typology
Hospitality › Restaurant
Marwa El Nahas an Architect , Interior Designer & 3d Visualizer from Egypt , I Have been Using the power of Artificial Intelligence tool Midjourney integrated with my concepts to create this powerful design for a Futuristic AI Mosque , In this project I want to create a Mosque with our Heritage & Identity, This Mosque is inspired from Islamic Archi...
Project name
Spiritual "AI Mosque"
Architecture firm
MN Designs “Marwa El Nahas”
Location
Al-Muizz li-Din Allah al-Fatimi Street Cairo, Egypt
Tools used
Midjouney AI, Adobe Photoshop
Principal architect
Marwa EL Nahas
Visualization
Marwa EL Nahas
Typology
Future Architecture
“The Cairo Sketches” are architectural explorations using Midjourney, an AI text to image generator. The purpose of this art project is to re-investigate the Islamic geometry using more recent mathematical principles. As an Egyptian architect I found it thrilling to apply these concepts over the Mamluk building’s Facade in Cairo.
Project name
The Cairo Sketches
Architecture firm
Hassan Ragab
Principal architect
Hassan Ragab
Visualization
Hassan Ragab
Typology
Future Architecture
HOLOPLOT delivers one-of-a-kind audio solution for monumental Egyptian Mosque. HOLOPLOT has provided its audio expertise and X1 Matrix Array sound system for the 10.000sqm Misr Mosque in Egypt. The project features a fully concealed sound system with drastically reduced speaker positions.
Written by
Iris Herscovici
Future Oasis is a design for a restaurant located in Cairo, Egypt the main design concept is to merge between the desert and the future the way we depicted it to create a unique aesthetic that emanates a free spirited, futuristic vibe.
Project name
Future Oasis
Tools used
Autodesk 3ds Max, Autodesk Revit, V-ray Renderer, Adobe Photoshop, Chaos Vantage, Adobe Premiere
Principal architect
Asmaa Kamel, Muhammed Kamel
Collaborators
Muhammad Kamel
My project, the radical museum seeks to create intellectual peace and and sophistication among different people , as what is happening in the current era is that everything that is strange or unconventional for a person is rejected at all, and this is what we must change radically, which is known as radicalism.
University
Cairo University
Teacher
Prof. Karim Kesseiba, Dr. Sherif Morgan
Tools used
Autodesk 3ds Max, Revit, Corona Renderer, Adobe Photoshop
Project name
The House Of Radicalism
Location
Downtown - Cairo - Egypt
Built area
Footprint: 8250 M², Builtup Astudentrea: 41250 M²
Status
Graduation Project - Unbuilt
Typology
Convention / Museum

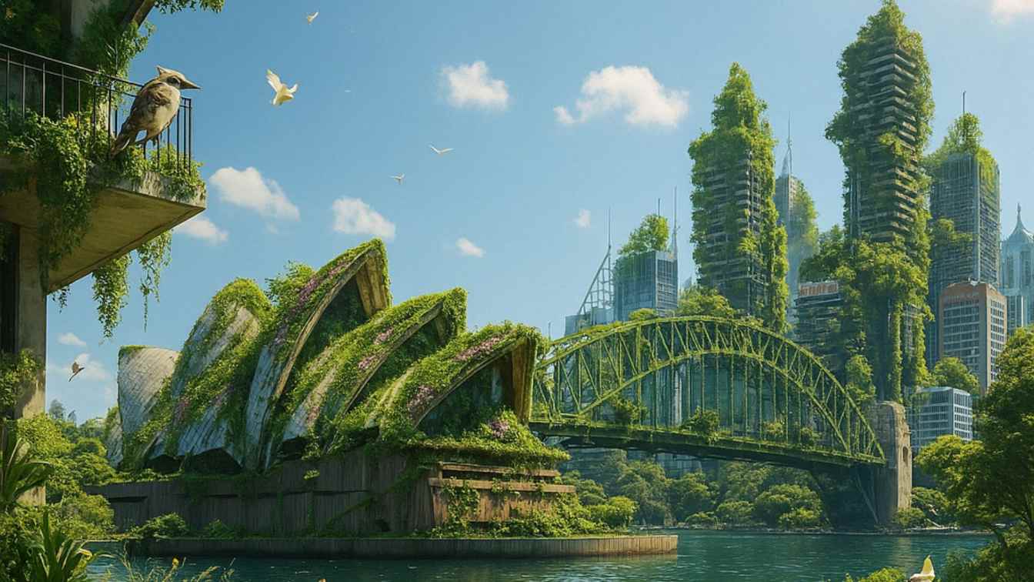
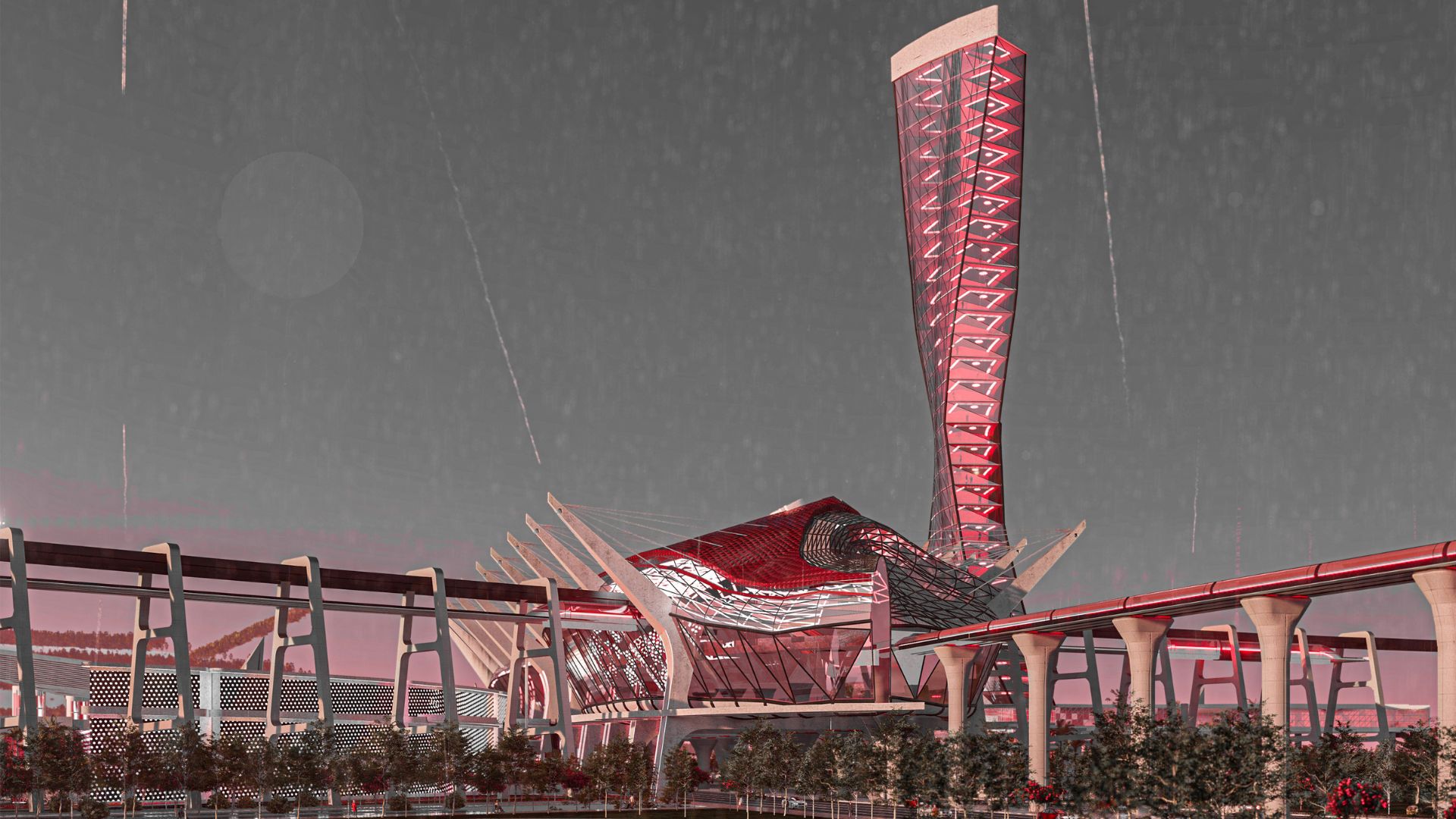
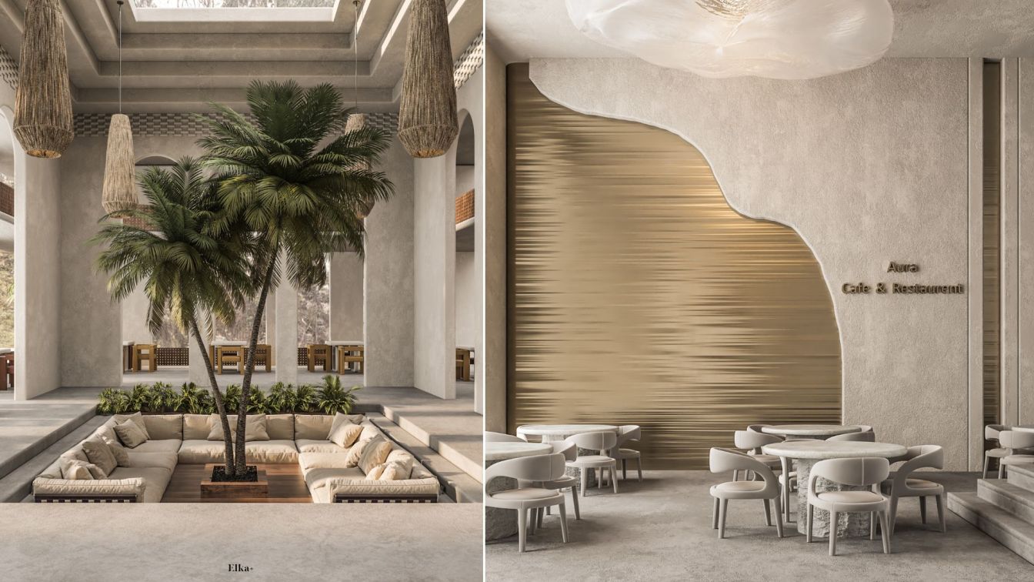
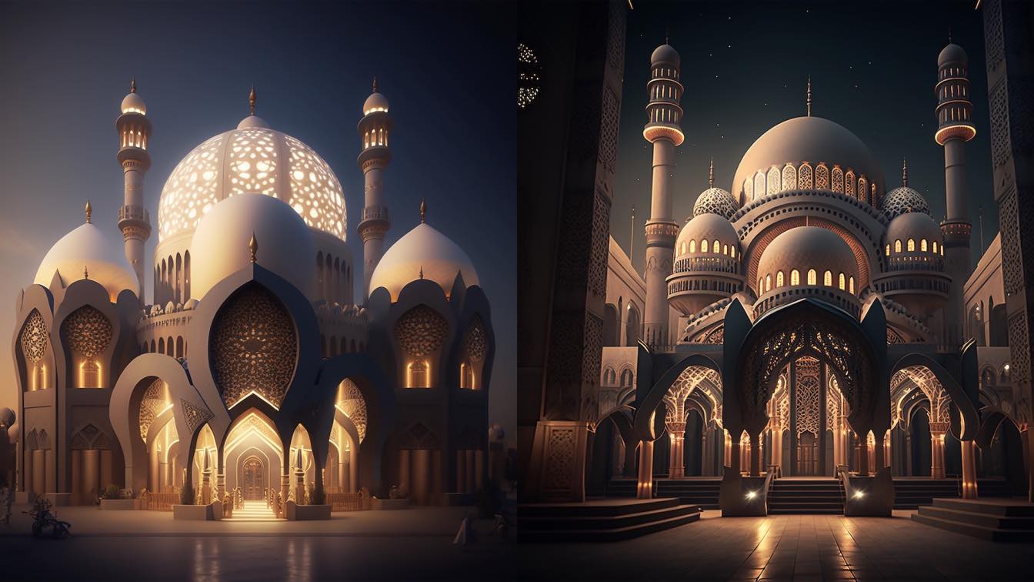
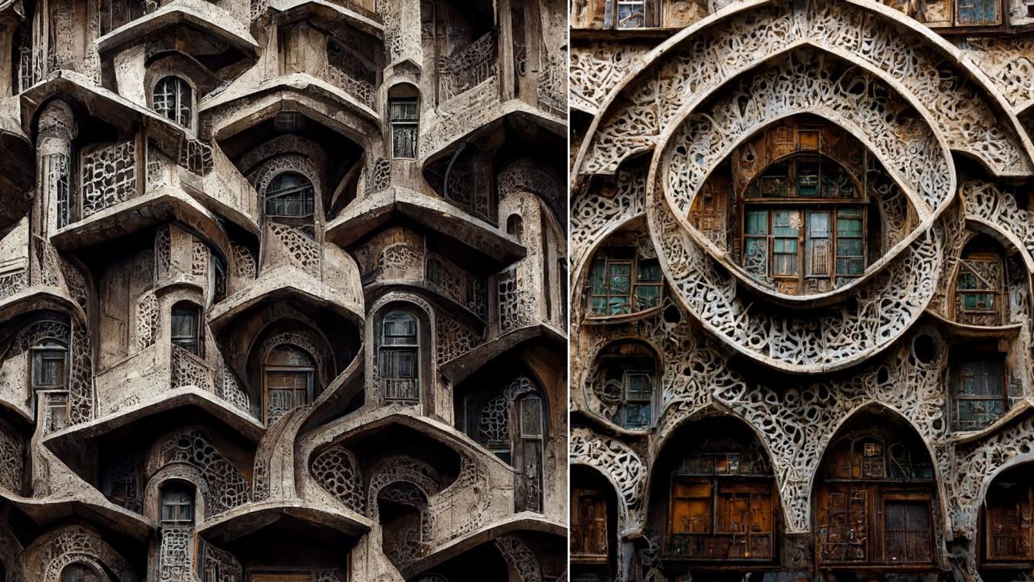
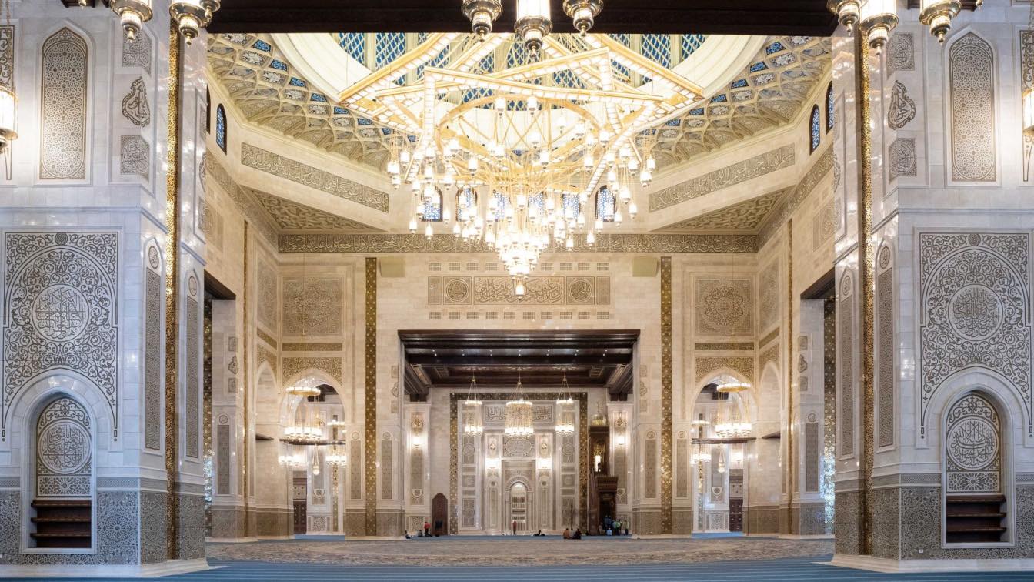
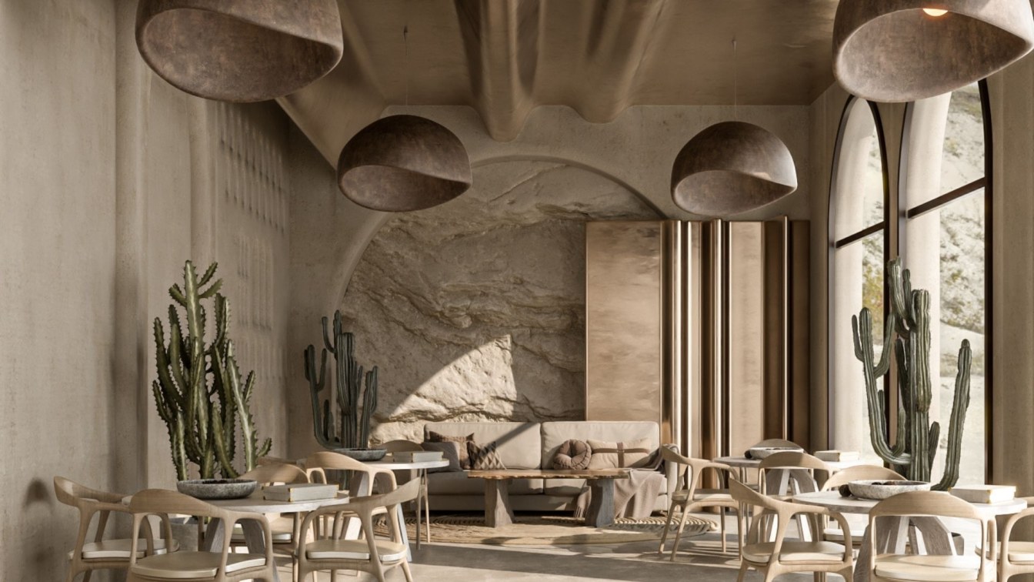
-(1).jpg)
