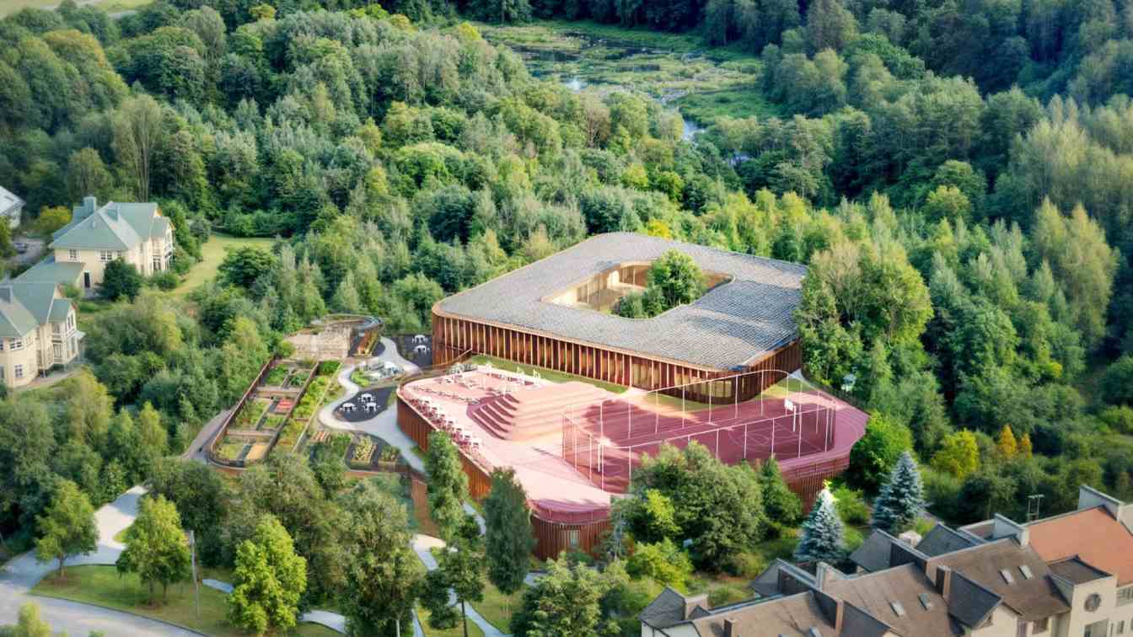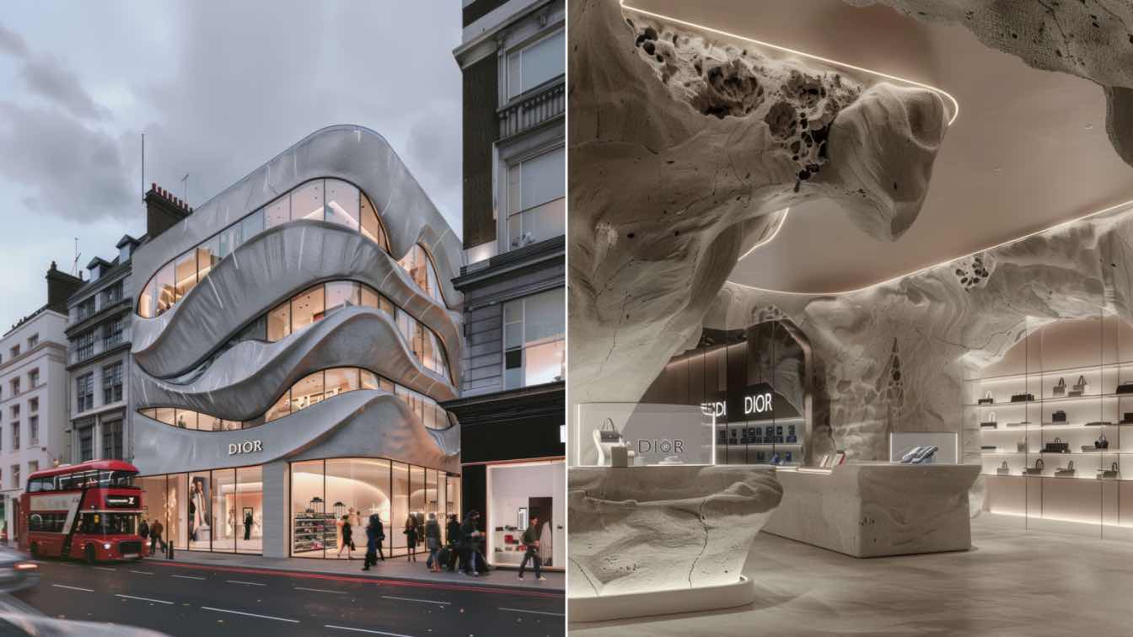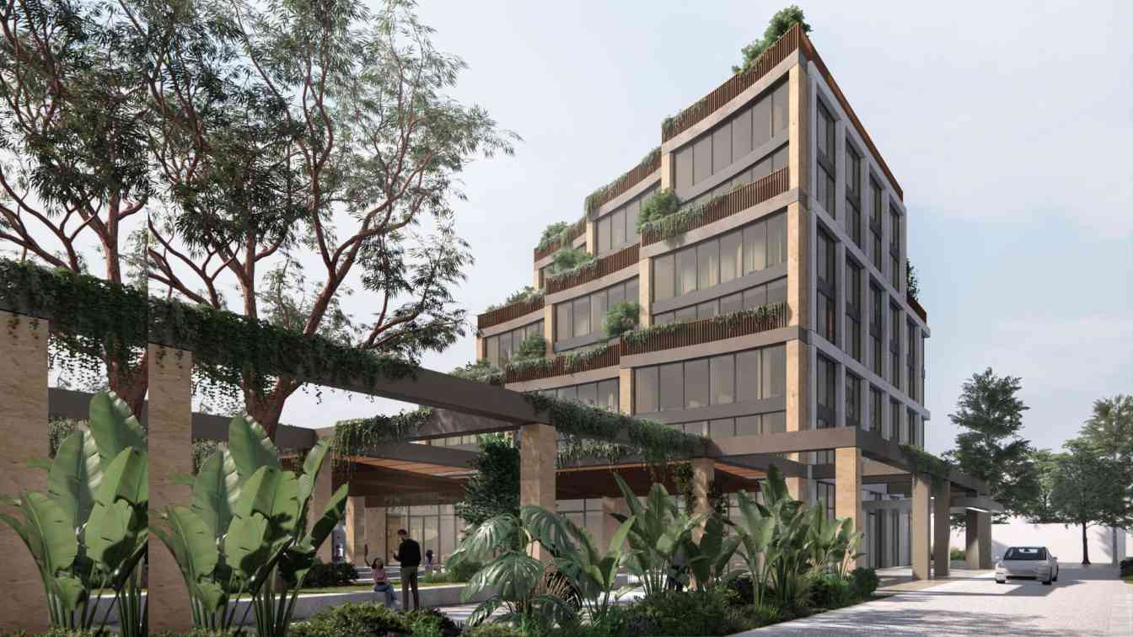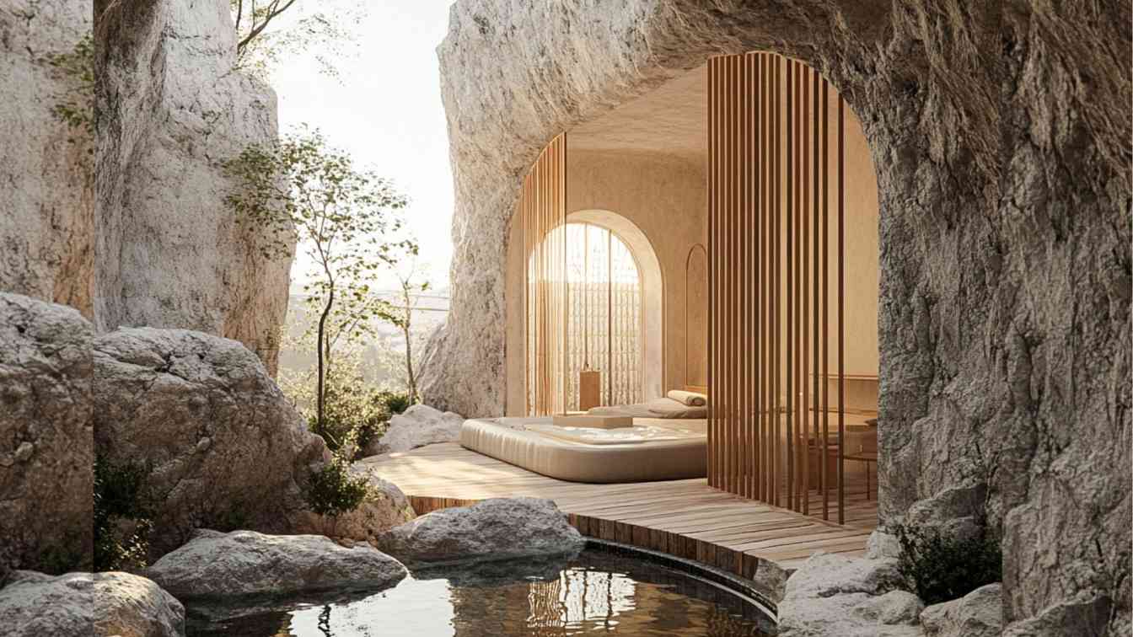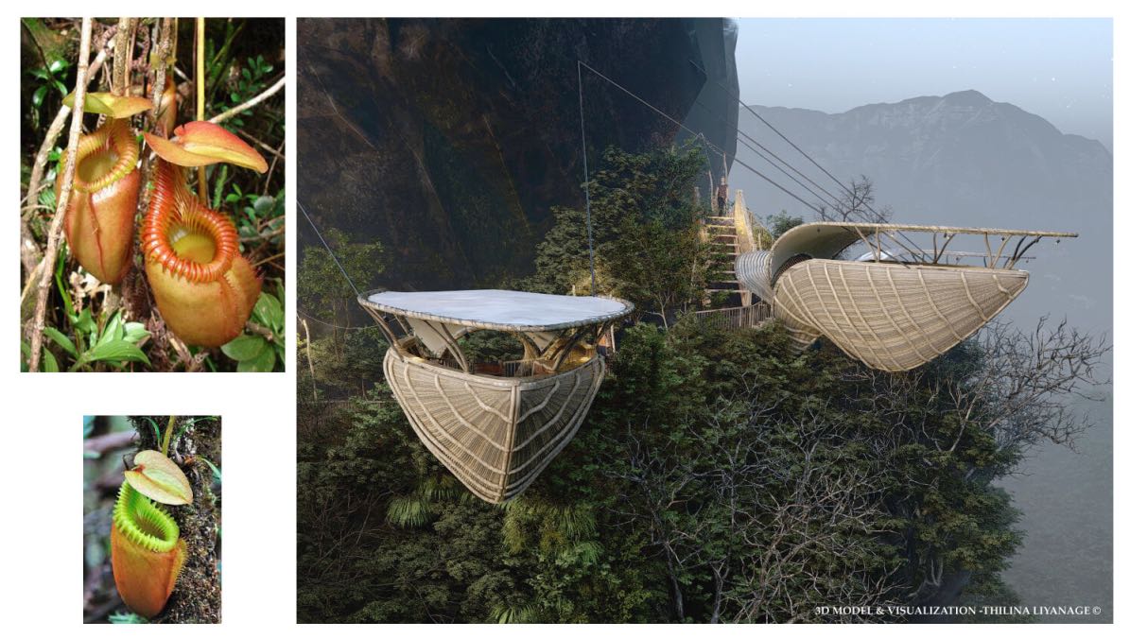Forest Nexus redefines the traditional school as a vibrant community hub, blending education, social interaction, and cultural exchange in the heart of Vilnius. This innovative project, designed by Atelier Entropic and 2L Architects, integrates nature with modern learning spaces, creating an inclusive environment for people of all ages. By preserving the natural forest landscape and embracing sustainability, the design fosters social bonds while promoting lifelong learning. With adaptable spaces for both education and community use, Forest Nexus stands as a model for future schools and communal centers.
Forest Nexus seeks to extend the role of the traditional school typology into a vibrant community hub that bring people of all demographics together. Designed to foster connection across all ages, this innovative project creates shared spaces where education, social interaction, and cultural exchange seamlessly blend.
Forest Nexus addresses the pressing question: How can we foster community interaction in a digital age that often leaves people disconnected? The architectural design is inspired by the belief that diverse programming and multifunctional spaces can help bring different groups together. By creating an environment where activities and spaces overlap, the school will act as a socio-cultural engine, allowing for community members of all ages to engage, collaborate, and form social bonds.
The project’s design also celebrates the genius loci—the spirit of the place—by preserving the natural forest landscape as much as possible. Rather than reshaping the environment, the minimal intervention approach preserves the delicate ecology while saving costs on maintenance.
Forest Nexus stands as a sustainable model that honors nature while serving the community.

Design Pillars of Forest Nexus:
- 1. A New Paradigm in Education
Forest Nexus reflects modern learning methods, offering dynamic and flexible environments that promote informal interaction and knowledge exchange. The design leverages every space, from the canteen to rooftops and courtyards, creating vibrant communal and individual learning experiences. - 2. Inclusivity as a Design Priority
Accessibility and inclusivity are key drivers in Forest Nexus’s design. Circulation routes within the building ensure accessibility for all, while study and communal spaces cater to diverse needs, ensuring that everyone, regardless of ability, can move, learn, and interact with dignity. - 3. Sustainability and Future Adaptability
Sustainability is a fundamental aspect of Forest Nexus, incorporating materials like wood and terrazzo for improved acoustics and temperature regulation. Classrooms are designed for future flexibility, allowing expansion or contraction as needs evolve, while maintaining harmony with the surrounding forest environment.
Forest Nexus isn't just a school—it’s a hub for fostering social connection, environmental sustainability, and lifelong learning. With a focus on inclusivity and adaptability, this project is poised to become a model for educational and community spaces worldwide.











ABOUT ENTROPIC
Entropic is an award winning, international architectural and urban design studio, focused on innovation and sustainable development. Our design philosophy uniquely combines Scandinavian sensibilities with Mediterranean energy.
Entropic is committed towards re-imaging the built environment with a focus towards livability, contemporary challenges, and architectural innovation. Our multi-disciplinary international team consists of Architects, Designers, Urbanists and Engineers.

