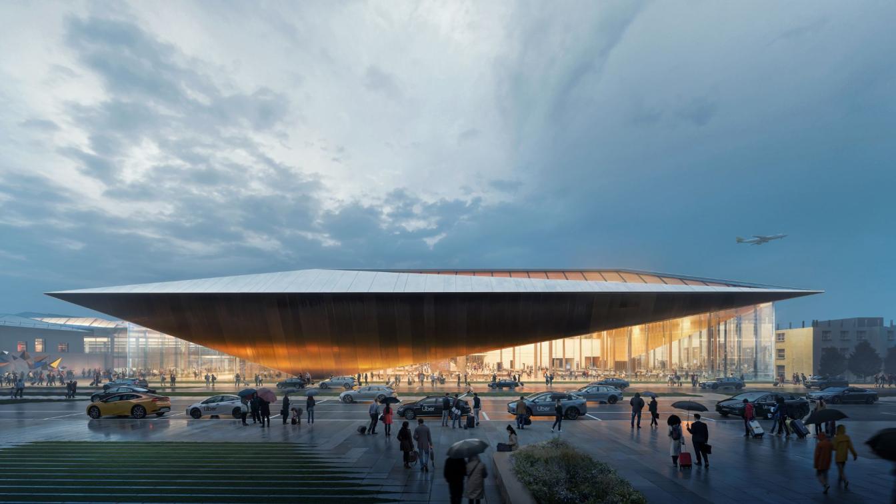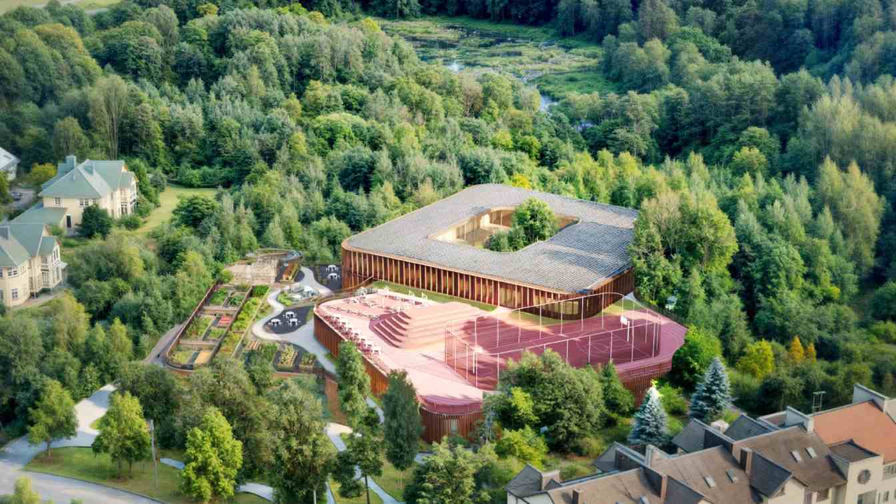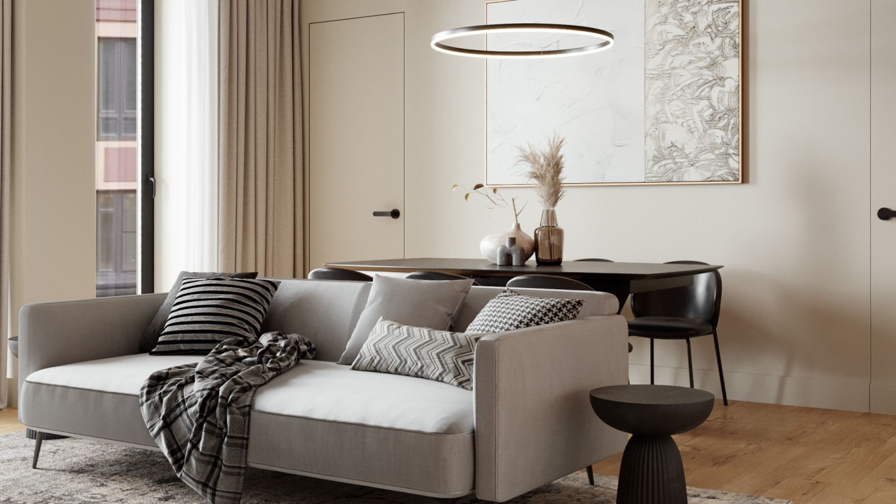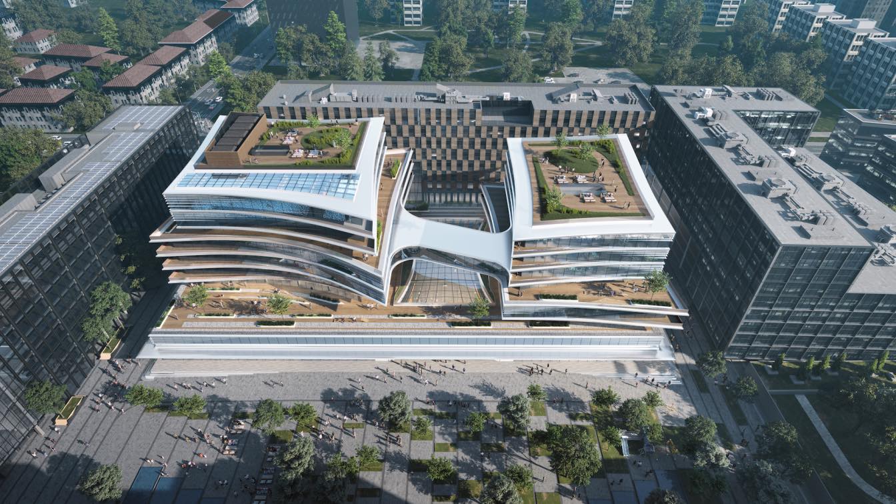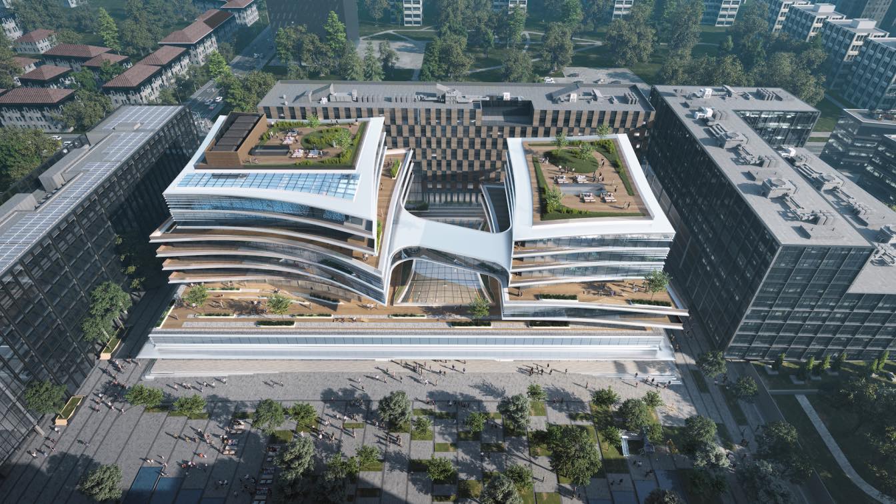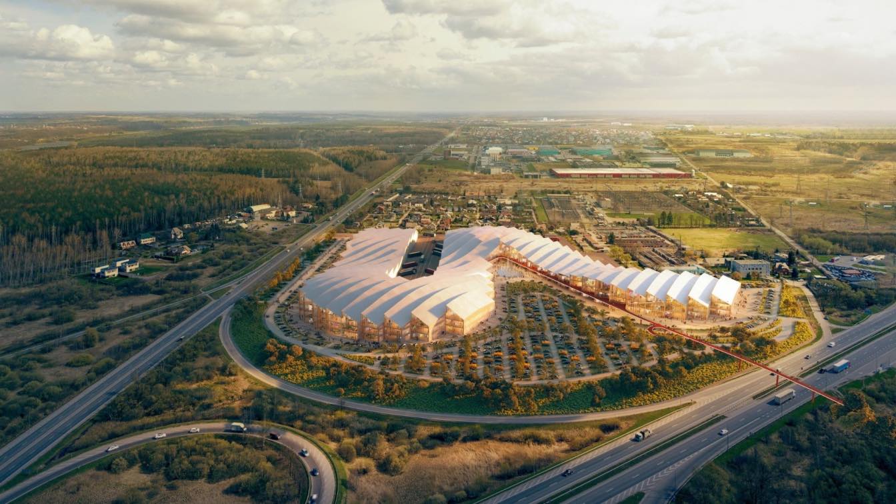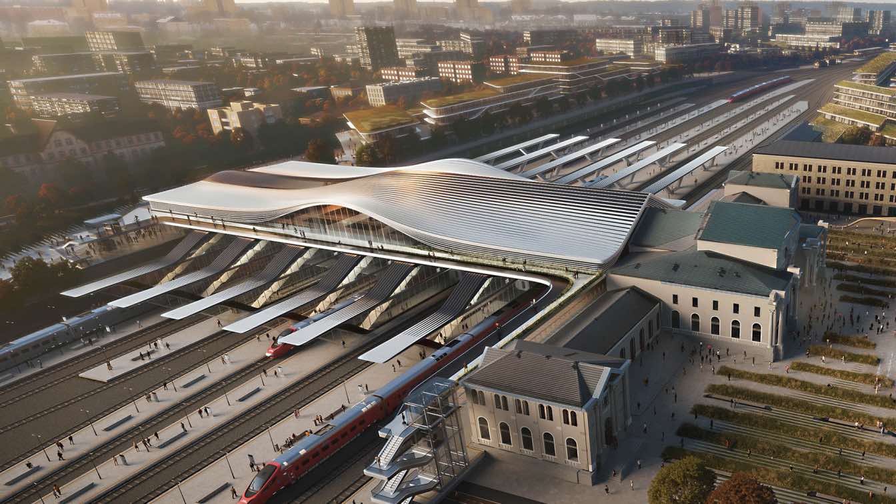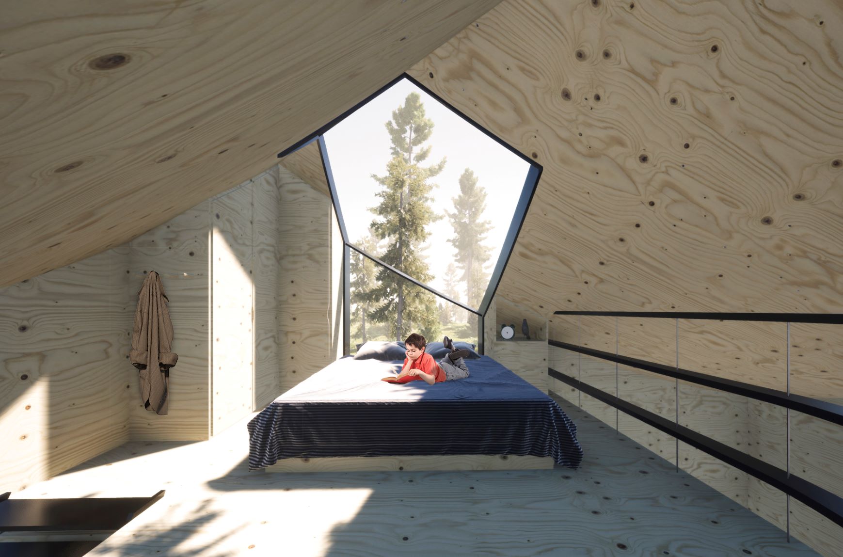Lithuanian Airports today announced that Zaha Hadid Architects (ZHA) has been selected as the winner of the international architectural competition to design the new arrivals terminal at Vilnius Airport. The project represents a significant milestone in the airport's long-term strategic plan to accommodate.
Project name
Vilnius Airport Terminal
Architecture firm
Zaha Hadid Architects (ZHA)
Location
Vilnius, Lithuania
Principal architect
Patrik Schumacher
Design team
Maria Lagging, Gizem Muhtaroglu, Louai Jaber, Sevval Alp
Collaborators
ZHA Project Directors: Gianluca Racana, Ludovico Lombardi, Michele Salvi, Cristiano Ceccato (Aviation Director) ZHA Project Associate: Davide Del Giudice ZHA Project Architects: Luca Ruggeri, Cristina Barrios Cabrera (ZHA Aviation team)ZHA Project Team: Maria Lagging, Gizem Muhtaroglu, Louai Jaber, Sevval Alp ZHA Sustainability Team: Bahaa Alnassrallah, Abhilash Menon, Aleksander Mastalski, Jing Xu, Shibani Choudhury, ZHA Space Planning Team: Ulrich Blum, Danial Haziq Hamdan ZHA Modelmaker: Adam Twigger ZHA Acquisitions: Marcella Fedele, Lenie Metse; Tyrens Lithuania, Tyrens Sweden, Tyrens group (international); Airport Operation: NACO
Visualization
Negativ, Brano Marsalek
Typology
Transportation › Airport
Forest Nexus redefines the traditional school as a vibrant community hub, blending education, social interaction, and cultural exchange in the heart of Vilnius. This innovative project, designed by Atelier Entropic and 2L Architects, integrates nature with modern learning spaces, creating an inclusive environment for people of all ages.
Project name
The Forest Nexus
Architecture firm
ENTROPIC, 2L Architects
Location
Vilnius, Lithuania
Tools used
Rhinoceros 3D, Grasshopper, Revit, Adobe package
Principal architect
Geoffrey Eberle
Design team
Geoffrey Eberle, Magdalena Mróz, Maria Antonia Franco
Client
Municipality of Vilnius
Typology
Educational Architecture › High School, Community Center
This small apartment to accommodate a family of three people is located in the Old Town of Vilnius. The initial layout had turned out to be rather good, so there was no need to change something, except for the doorways' arrangement.
Project name
Apartment in Vilnius
Architecture firm
Pfafrode Studio
Location
Vilnius, Lithuania
Tools used
SketchUp, Autodesk 3ds Max, V-ray, Adobe Photoshop
Principal architect
Jekaterina Pfafrode
Design team
Jekaterina Pfafrode
Visualization
Sergey Lozovskyj
Typology
Residential › Apartment
The City of Vilnius has issued the building permit for Business Stadium Central designed by Zaha Hadid Architects. Integrated within the Vilnius City Plan and the popular public square adjacent to the site, Business Stadium Central will be a new gathering place for the city.
Project name
Vilnius Business Stadium
Architecture firm
Zaha Hadid Architects (ZHA)
Location
Vilnius, Lithuania
Principal architect
Patrik Schumacher
Design team
ZHA Project Team: Alessandra Laiso, Alexandra Fisher, Giovanni Basile, Ivo Ambrosi, Szu-An Yao, Zrinka Radic. ZHA Competition Team: Maria Lagging, Lara Zakhem. ZHA Competition Project Leads: Alexandra Fisher, Jose Eduardo Navarrete Deza. ZHA Competition Associate: Davide del Giudice. ZHA Project Directors: Gianluca Racana, Ludovico Lombardi. ZHA Project Associate: Michele Salvi
Collaborators
Local Architect: Unitectus. Structural Engineers: Ribinis būvis. Façade Engineering: Staticus, Glansa. MEP: Eva Danovska. Fire Engineer: GSCentras
Status
Under Construction
Typology
Commercial › Mixed-use Development
Business Stadium Central plans approved by City of Vilnius. Integrated within the Vilnius City Plan and the popular public square adjacent to the site, Business Stadium Central will be a new gathering place for the city.
Project name
Vilnius Business Stadium
Architecture firm
Zaha Hadid Architects (ZHA)
Location
Vilnius, Lithuania
Principal architect
Patrik Schumacher
Design team
ZHA Project Team: Alessandra Laiso, Alexandra Fisher, Giovanni Basile, Ivo Ambrosi, Szu-An Yao, Zrinka Radic. ZHA Competition Team: Maria Lagging, Lara Zakhem
Collaborators
Unitectus (Local Architect), Ribinis būvis (Structural Engineers), Staticus (Façade Engineering), Eva Danovska (MEP), GSCentras (Fire Engineer)
Status
Under Construction
Typology
Commercial › Mixed-use Development
In the heart of Lithuania, The Serpent, a new E-commerce hub designed by Entropic, reimagines the standard big-box typology of conventional warehouse/retail programming, to create a continuous street of programs, with plazas, green spaces, and public functions. The project consisting of 70.000 Sqm of spaces dedicated for digital shopping, pick up...
Architecture firm
ENTROPIC
Location
Kaunas, Lithuania
Tools used
Rhinoceros 3D, Grasshopper, Adobe Photoshop
Principal architect
Geoffrey Eberle
Design team
Geoffrey Eberle, Magdalena Mróz, Alberto Rosal, Wiktoria Kołakowska
Visualization
Fusao, Prompt
Status
Concept - Design, Competition Proposal
Typology
Commerce Hub: Retail, Warehouse
The evaluation commission of the international architectural competition to select the best concepts for the redevelopment of the Vilnius railway station complex and surrounding area awarded the highest ranking to the proposal by Zaha Hadid Architects.
Written by
Zaha Hadid Architects
Photography
© Zaha Hadid Architects
Pine House, by recent M.Arch graduate of the AADRL, Andrew Friedenberg, was submitted to the Ryterna modul competition in the summer of 2020. The competition asked designers to conceive a vacation home in rural Lithuania where a middle-class couple could retreat to work and live in relative isolation for a portion of the year, a desire exacerbated...
Architecture firm
Andrew Friedenberg
Tools used
Rhinoceros 3D, Grasshopper, Twinmotion, Keyshot, Adobe Photoshop CC
Principal architect
Andrew Friedenberg
Collaborators
Ryterna modul team
Visualization
Andrew Friedenberg
Typology
Residential, Vacation home

