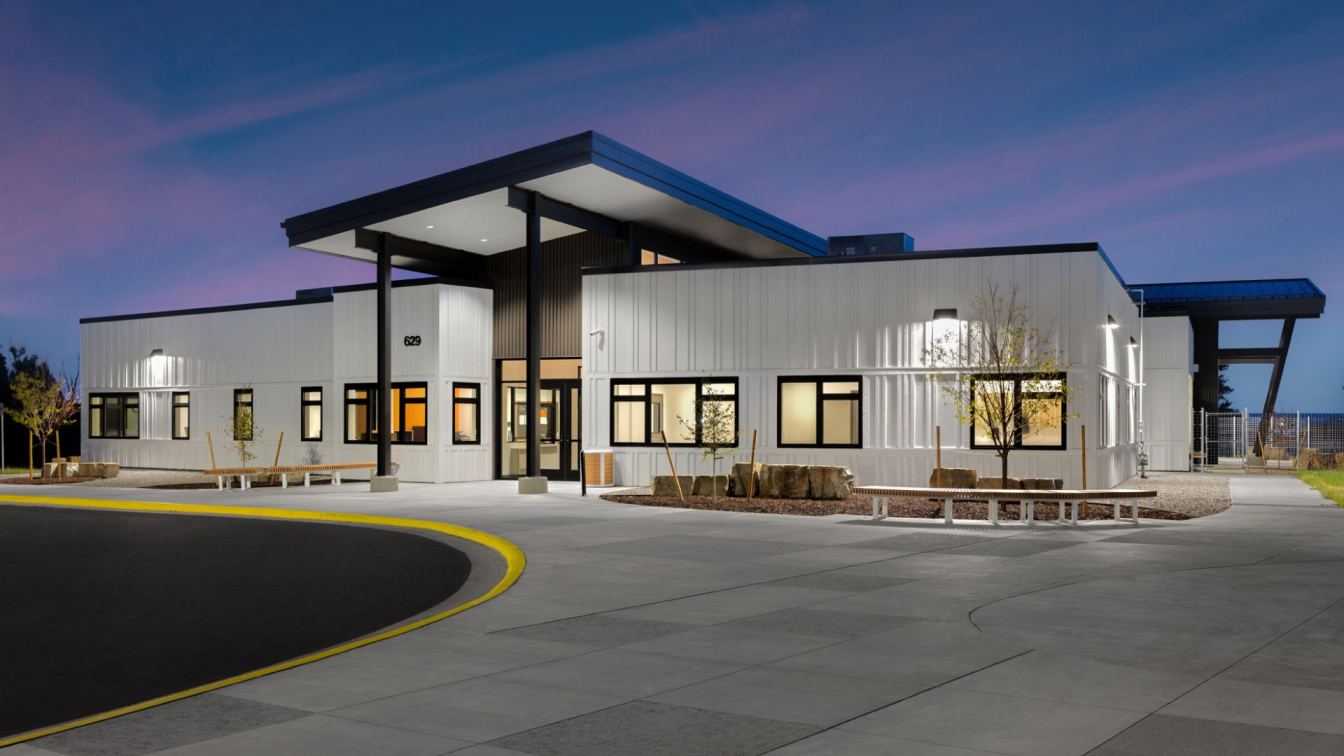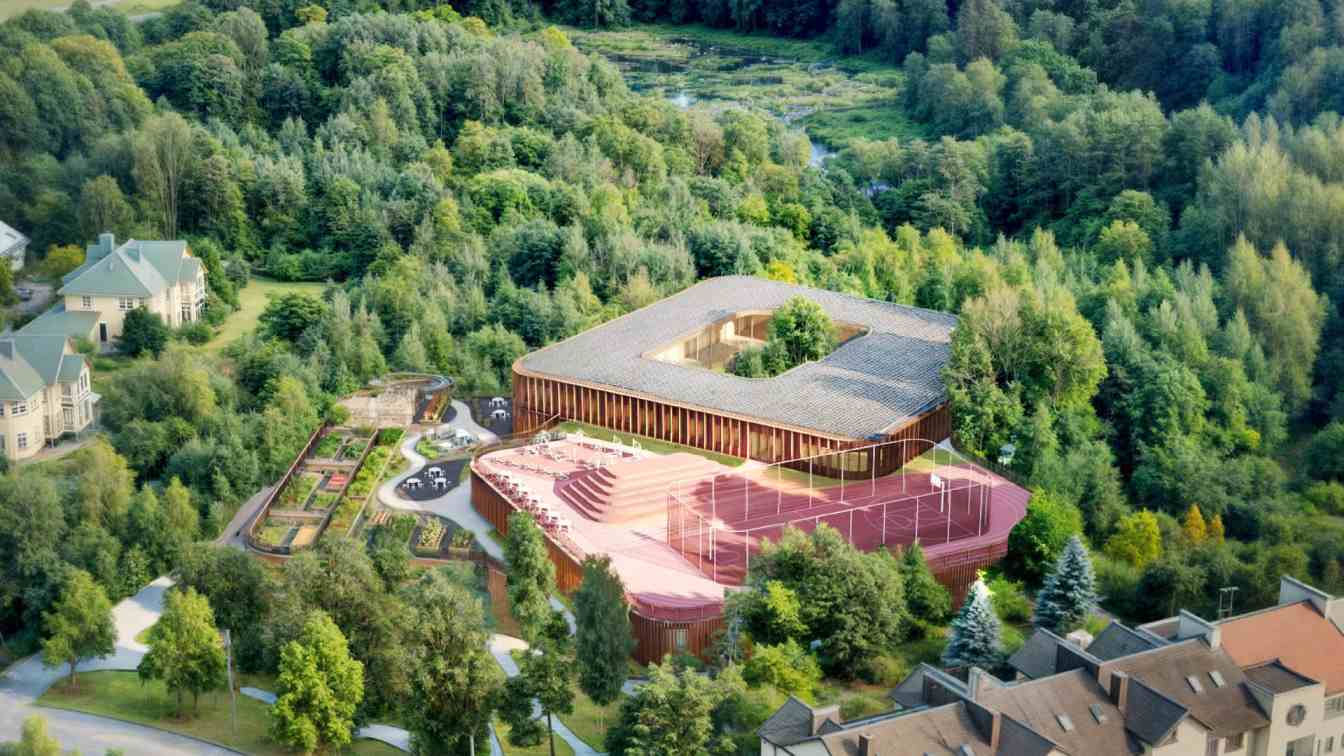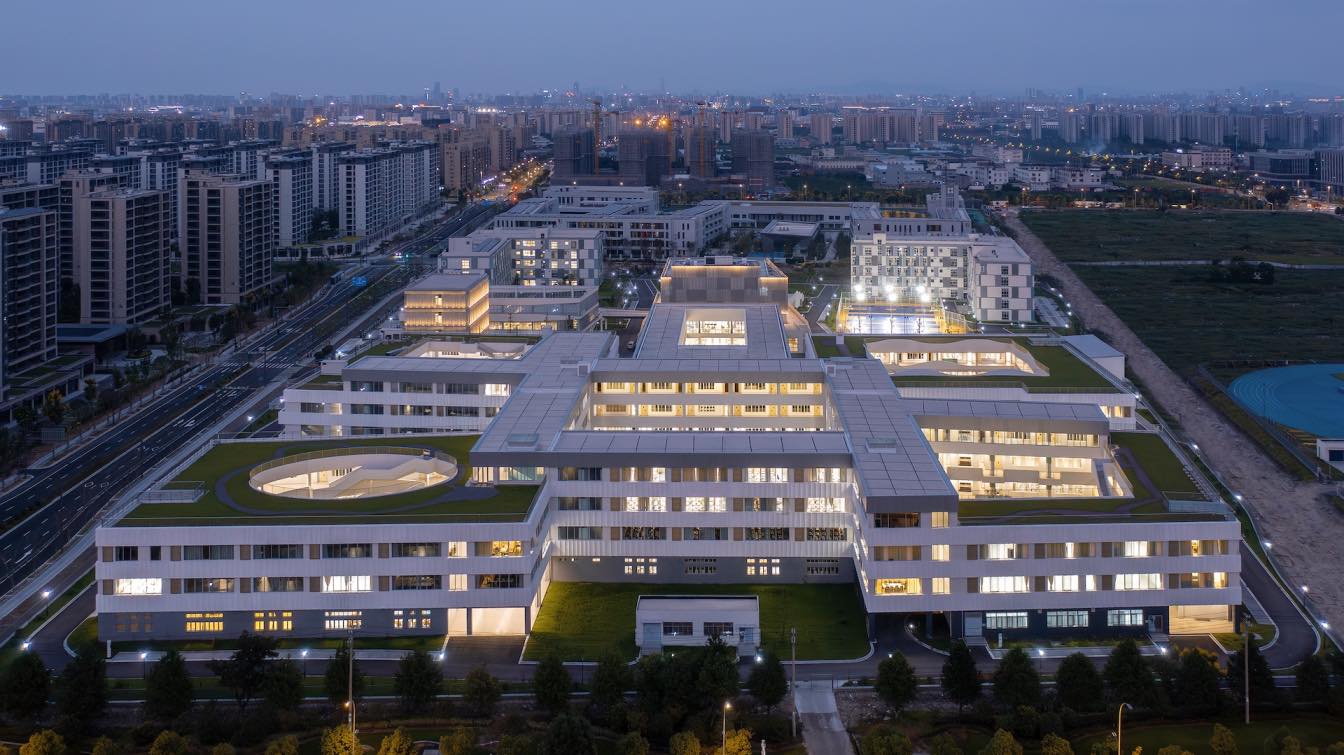The Hardin School District aimed to create a new facility for its alternative high school program, which had been operating in a modular building across from the main high school campus. Cushing Terrell’s design approach focused on uniting distinct groups under one roof: four learning centers (representing “the students”)
Project name
Hardin Academy
Architecture firm
Cushing Terrell
Location
Hardin, Montana, USA
Photography
Nathan Satran
Design team
Jim Beal, Ronda Carlson, Trae Schwenneker
Landscape
Stephanie Donovan
Civil engineer
Caleb Minnick
Structural engineer
Cole Moller
Environmental & MEP
Eric Wilson (Mechanical Engineer), Michael Geiser (Electrical Engineer)
Typology
Educational Architecture › School
Forest Nexus redefines the traditional school as a vibrant community hub, blending education, social interaction, and cultural exchange in the heart of Vilnius. This innovative project, designed by Atelier Entropic and 2L Architects, integrates nature with modern learning spaces, creating an inclusive environment for people of all ages.
Project name
The Forest Nexus
Architecture firm
ENTROPIC, 2L Architects
Location
Vilnius, Lithuania
Tools used
Rhinoceros 3D, Grasshopper, Revit, Adobe package
Principal architect
Geoffrey Eberle
Design team
Geoffrey Eberle, Magdalena Mróz, Maria Antonia Franco
Client
Municipality of Vilnius
Typology
Educational Architecture › High School, Community Center
The open framework of the design invites multi-authored narratives in the creation of an interactive and immersive campus. Students are the directors of their own daily encounters and plot developments on campus, devising their narratives through choosing different paths to take.
Project name
Ningbo Gulin Vocational High School
Architecture firm
ARCHIS Design Studio
Photography
Xiazhi, Runzi Zhu. Video: Black Station
Principal architect
Shining (Christina) Sun
Design team
Shining (Christina) Sun, Zirui (Allen) Pang, Yotam Ben-Hur, Yuzhou Peng, Yiqing Wu, Xun Lu, Yalun Li, Guangwei Ren, Liding Fan, Jiahao Shi, Xinyao Xiao
Collaborators
Zhejiang Xinjie Construction Co., Ltd. (Hao Zhang, Liangjun Chen, Ming Luo, Yifei Pan, Xin Luo, Tianqian Zhu, Huili Liang, Linghang Li, Yuanwang Zhu). Facade Consultant: Chuanxing Jiang, Jun Wang. Signage Design: SURE Design. LED Panel: Unilumin. Monitoring System: Dahua Technology
Landscape
Feng Liu, Sheng Cao
Material
Wood Grain Magnesium Carbonate Board, Corrugated Aluminum Plate, Wood Grain Perforated Aluminum Grille, Sound Absorbing Coating, Macallen Marble, Plastic Floor
Client
Ningbo Gulin Vocational High School, Ningbo Education Bureau
Typology
Educational › School




