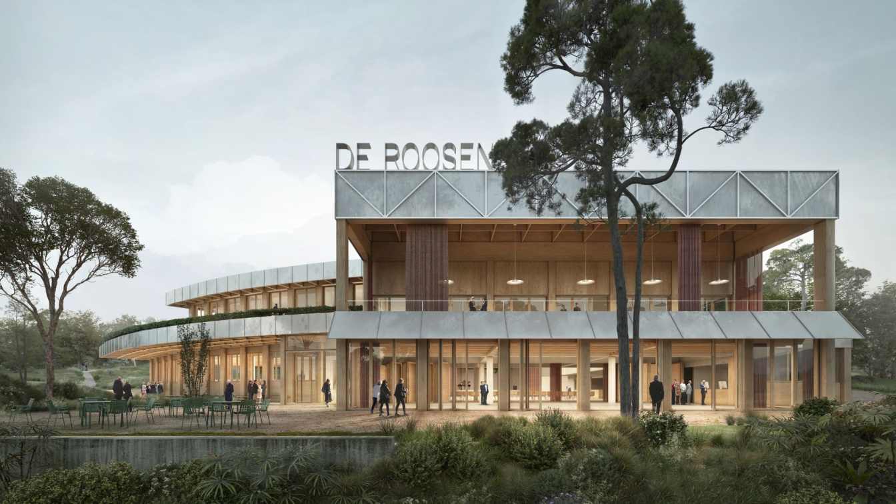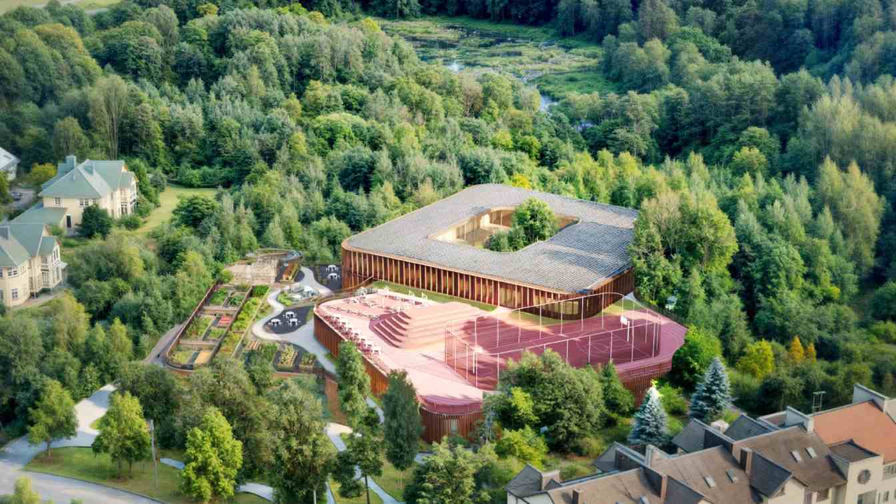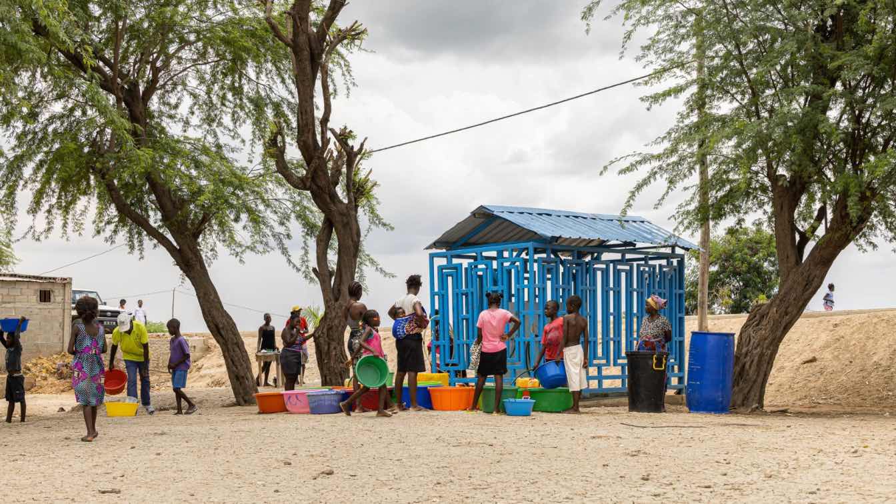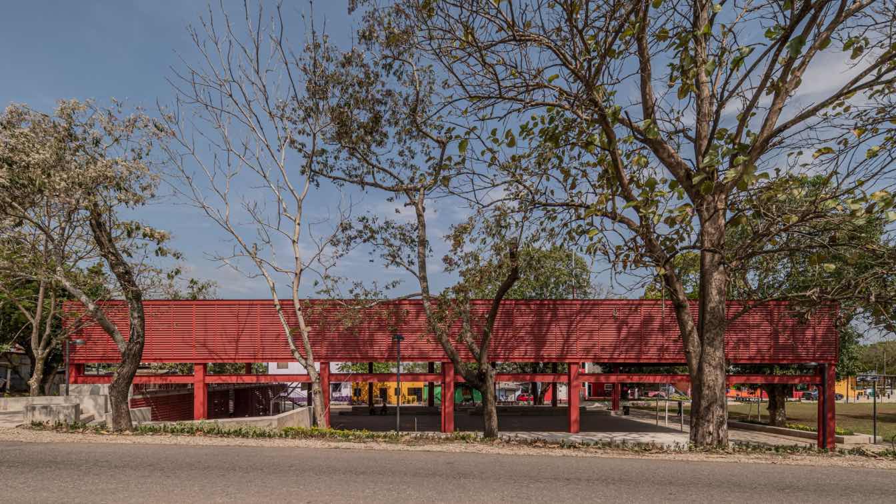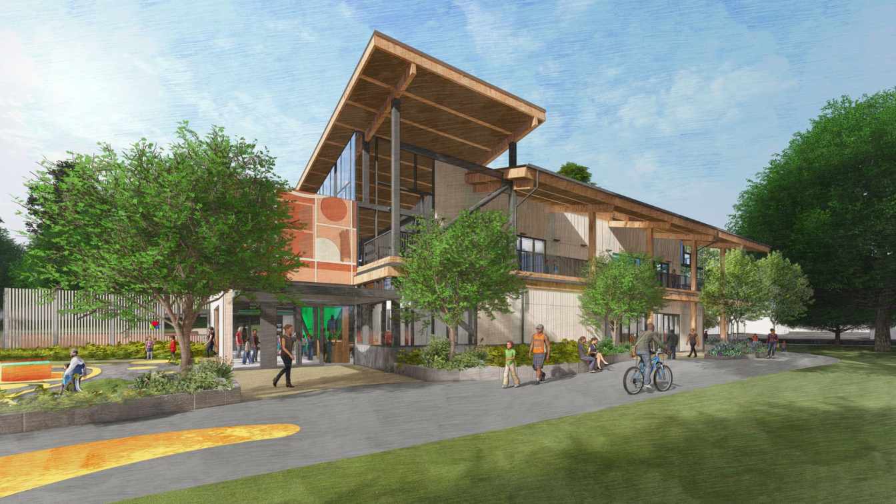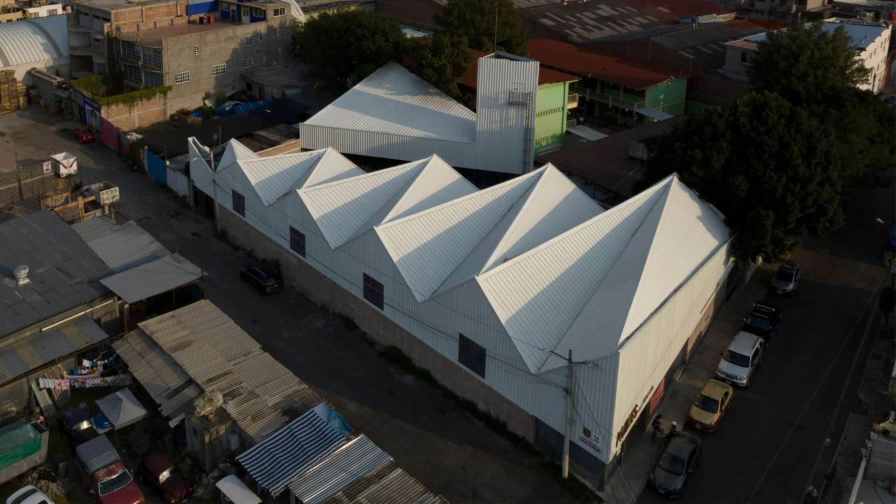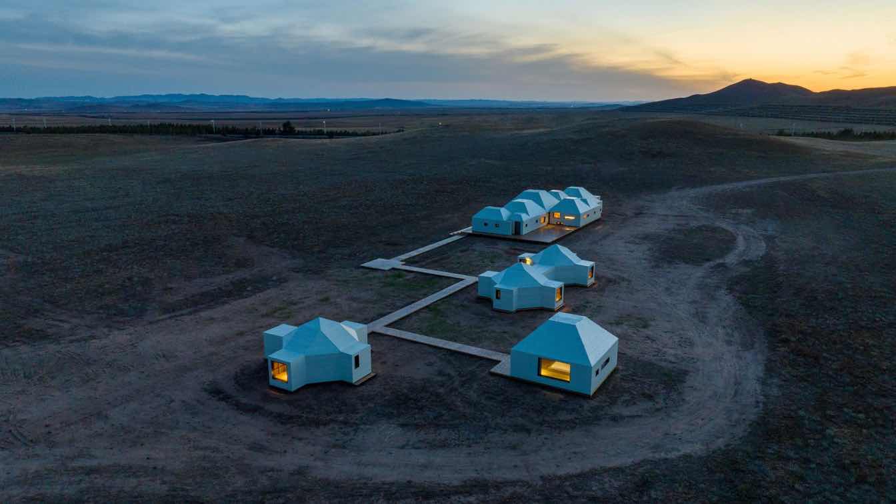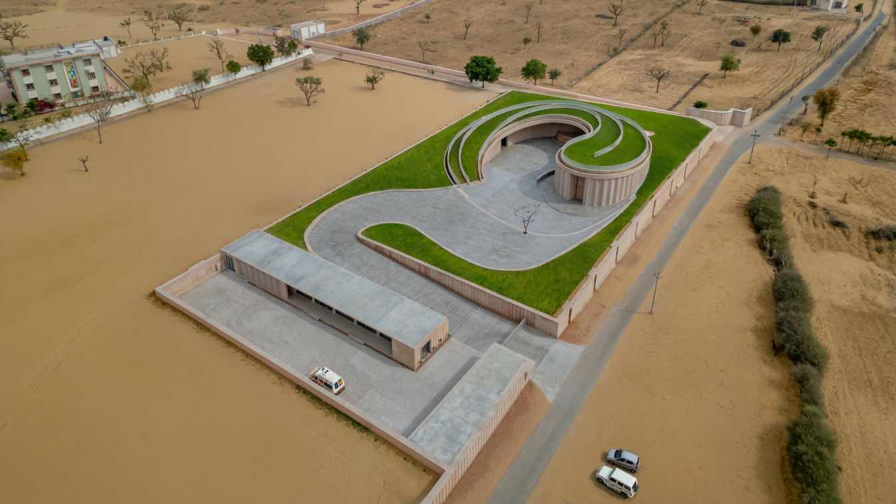Design for the De Roosenberg Community Centre in Oud-Heverlee (south of Leuven, Belgium) builds on a longstanding collaboration between the two practices, and a shared interest in working with existing buildings. It involves a comprehensive transformation of an existing 1990s building.
Project name
De Roosenberg Community Centre
Architecture firm
Henley Halebrown, WV Architecten
Location
Oud-Heverlee, Belgium
Design team
Jack Hawthorne (Henley Halebrown), Sebastiaan Wouters (WV Architecten)
Collaborators
Landscape Architect: Ateliers Damien Derouaux; Structural Engineer: Denkbar BV; Services Engineer: Raco BV; Acoustic Engineer: D2S International
Client
Gemeentebestuur Oud-Heverlee
Typology
Community Center
Forest Nexus redefines the traditional school as a vibrant community hub, blending education, social interaction, and cultural exchange in the heart of Vilnius. This innovative project, designed by Atelier Entropic and 2L Architects, integrates nature with modern learning spaces, creating an inclusive environment for people of all ages.
Project name
The Forest Nexus
Architecture firm
ENTROPIC, 2L Architects
Location
Vilnius, Lithuania
Tools used
Rhinoceros 3D, Grasshopper, Revit, Adobe package
Principal architect
Geoffrey Eberle
Design team
Geoffrey Eberle, Magdalena Mróz, Maria Antonia Franco
Client
Municipality of Vilnius
Typology
Educational Architecture › High School, Community Center
The Luanda Waterpoints project improved and adapted three water access points on the outskirts of the city. The project aims to show how small-scale interventions and low-cost solutions can have an impact on the quality of life of disadvantaged populations. The interventions favour local labour and encourage the reuse of materials. With this in min...
Project name
Chafarizes em Luanda (Luanda Waterpoints)
Architecture firm
Paulo Moreira Architectures
Photography
Ivo Tavares Studio
Principal architect
Paulo Moreira
Collaborators
Development Workshop - Angola (Allan Cain, Adão Adriano, Leonardo Lumbongo, Otinebo António, Faustina Silva)
Located on the outskirts of Tuxtepec, Oaxaca, the new Los Mangos Community Centre responds to the need for a neighborhood center to improve the quality of life in an urban area lacking in facilities and public spaces.
Project name
Los Mangos Community Center
Architecture firm
Entorno & Contexto
Location
Tuxtepec, Oaxaca, Mexico
Photography
Andrés Cedillo / ESPACIOS
Principal architect
Alejandro Polo Lamadrid
Design team
Édgar Marmolejo, Hesner Sánchez, Ramiro Guzmán, Alejandra Guzmán
Collaborators
Zenon Instalaciones
Built area
Covered area: 850 m² / Outdoor area: 4,480 m² / Green areas: 1,760 m²
Structural engineer
Miyamoto México
Tools used
AutoCAD, Photoshop, Adobe Illustrator
Construction
Linos Construcciones
Typology
Cultural › Community Center
The Mosswood Park Master Plan and new Community Center will create a vibrant destination for civic, cultural, social, educational, and recreational activities. The Park and Center will be inclusive of a diverse community of users, accessible, flexible in use, and thoughtfully designed. The new mass timber building will integrate thoughtfully within...
Project name
Mosswood Park Community Center & Park Master Plan Location: Oakland, California, USA
Architecture firm
Leddy Maytum Stacy Architects
Location
Oakland, California, USA
Design team
Marsha Maytum, Ryan Jang, Dominique Elie, Cecily Ng
Completion year
Summer 2025
Collaborators
Architecture / Interiors: Leddy Maytum Stacy Architects; Landscape Architect: Einwiller Kuehl; Community Engagement: Art is Luv; Contractor: JUV; Civil: BKF Engineers; Structural: IDA Structural Engineers; MEP: Integral; Waterproofing: SGH
Visualization
Leddy Maytum Stacy Architects, Einwiller Kuehl
Typology
Community Center
PILARES is an initiative for the creation of community spaces driven by the government of Mexico City. The main objective is to provide free educational and cultural infrastructure to marginalized areas, aiming to restore the social and urban fabric at a neighborhood level.
Project name
Pilares Quetzalcóatl
Location
Mexico City, Mexico
Photography
Sandra Pereznieto
Principal architect
Saidee Springall, José Castillo
Collaborators
Iván Cervantes, Facundo Savid, Gerardo Hernández, Valerio López
Structural engineer
Oscar Trejo
Environmental & MEP
Gilberto Jocirin
Landscape
Janisse Cruz, Anahí Toriz
Typology
Community Center
In the pursuit of sustainable development in pastoral areas, people are actively seeking solutions from multiple dimensions. The integration of climate, resources, housing, production, and culture in pastoral areas has created its unique attributes.
Project name
Zhengxiangbaiqi Grassland Community Center
Architecture firm
Ger Atelier, Inner Mongolian Grand Architecture Design CO.,LTD.
Location
Zhengxiangbaiqi, Xilin Gol League, Inner Mongolia, China
Principal architect
Zalagenbaier, Huhehada, Zhang Pengju
Design team
Daimurigen, Qu Wenyong, Mengkezhula, Liu Handong(internship), Xie Haodong(internship), Zhao Zhen(internship)
Collaborators
Developing Party: Zhengxiangbaiqi Weilisi Industrial Service Co., Ltd
Completion year
August 2023
Material
prefabricated assembly
Typology
Cultural › Community Center
SANJAY PURI ARCHITECTS present the Nokha Village Community Centre, located in the desert region of Nokha in Rajasthan, India. The sweeping curvilinear volume rises up from the northeastern corner, looping around the site and rising up on the northwest corner to create a north facing open courtyard.
Project name
Nokha Village Community Centre
Architecture firm
Sanjay Puri Architects
Location
Mulwas , Silwa, Nokha, Bikaner, 334803, Rajasthan, India
Photography
Vinay Panjwani
Principal architect
Sanjay Puri
Design team
Omkar Rane, Madhavi Belsare, Arjun Gupta
Interior design
Sanjay Puri Architects
Completion year
February 2024
Structural engineer
Vijaytech Consultants Pvt. Ltd
Landscape
Sanjay Puri Architects
Construction
Jagram Suthar
Typology
Cultural › Community Center

