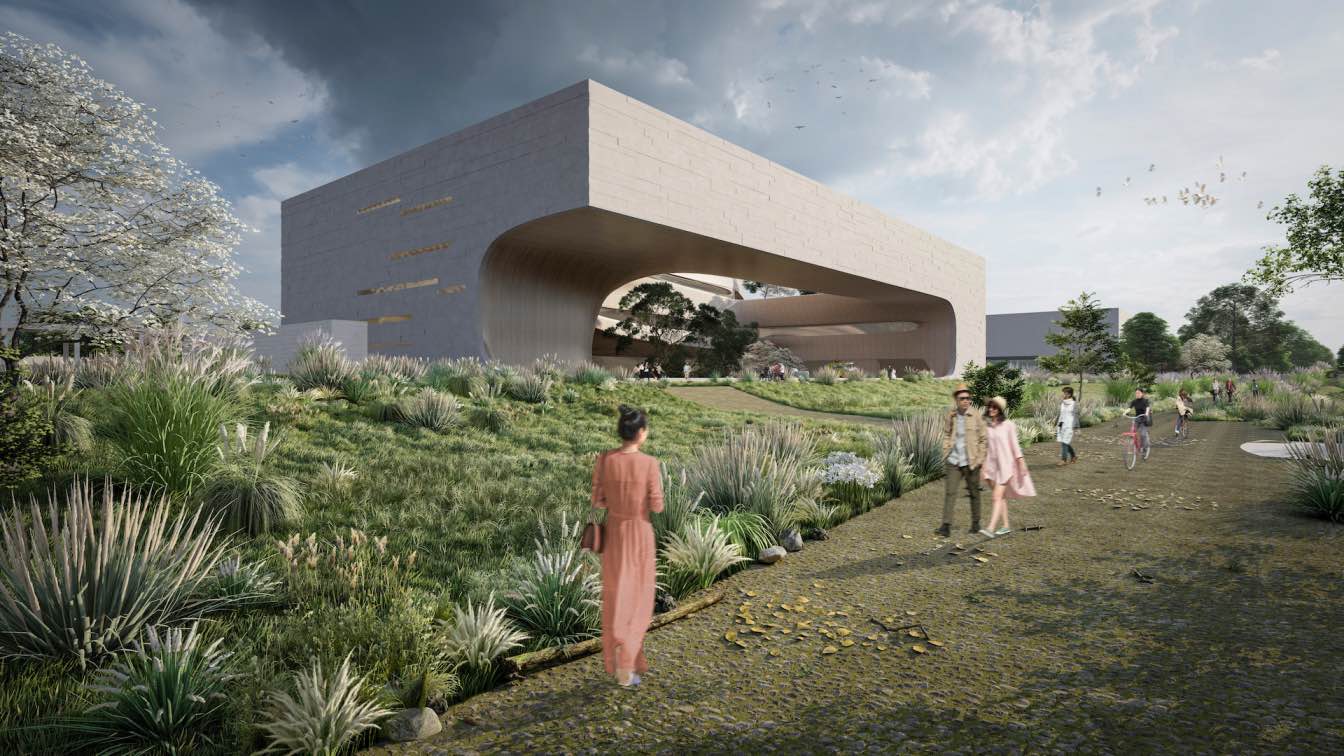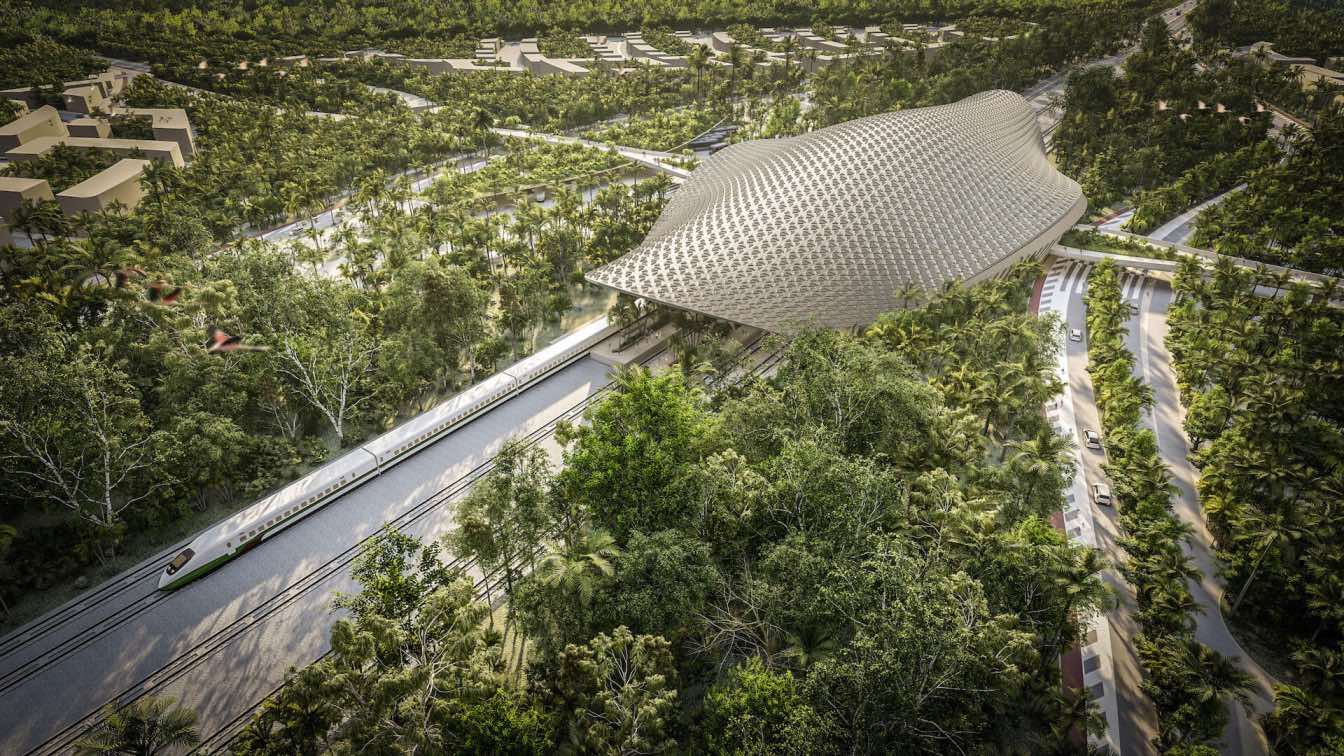In designing a design museum, we have aimed to create a place to celebrate the intersection between creativity and ingenuity of the human mind. Conceptually the practice of design arises from the tension between form and function, between tradition and innovation, it is the fusion between technique and curiosity, the recognition of ancient craftsma...
Project name
National Design Museum Sejong
Architecture firm
AIDIA STUDIO in collaboration with ArchiWorkshop
Location
Sejong, South Korea
Tools used
Rhinoceros 3D, V-ray, Lumion, Grasshopper, AutoCAD, Adobe Package
Principal architect
Rolando Rodriguez-Leal, Natalia Wrzask
Design team
Emilio Vásquez Hoppenstedt, Rodrigo Wulf Sánchez
Built area
14,514 m² + 5,328 m² (underground parking)
Collaborators
Local Design Representative: ArchiWorkshop: Su-Jeong Park, Hee-Jun Sim
Visualization
AIDIA STUDIO
Client
National Agency for Administrative City Construction (NAACC)
Typology
Cultural › Museum, Library and Archive
The Mexico City-based architecture firm AIDIA STUDIO reveals design for Tulum Train Station, planned to be built on the Tren Maya railway line in Mexico. Throughout the design journey, AIDIA STUDIO aimed to infuse the station with some of the best-known features of Mayan Architecture; symmetry, monumentality, geometrical alignment, and the use of l...
Project name
Tulum Train Station
Architecture firm
AIDIA STUDIO
Location
Tulum, Quintana Roo, Mexico
Principal architect
Rolando Rodriguez-Leal, Natalia Wrzask
Design team
Mariano González Silva, Emilio Vásquez Hoppenstedt, Rodrigo Wulf Sánchez
Structural engineer
Project & Calc
Material
The roof structure is a steel gridshell cladded with Glass Fibre Reinforced Concrete (GRC) panels on the top and laminated wood panels below
Visualization
AIDIA STUDIO
Tools used
Rhinoceros 3D, AutoCAD, Grasshopper 3D, Ladybug, Kangaroo, Adobe Package
Status
Anteproyecto (Schematic Design)
Typology
Transportation › Train Station



