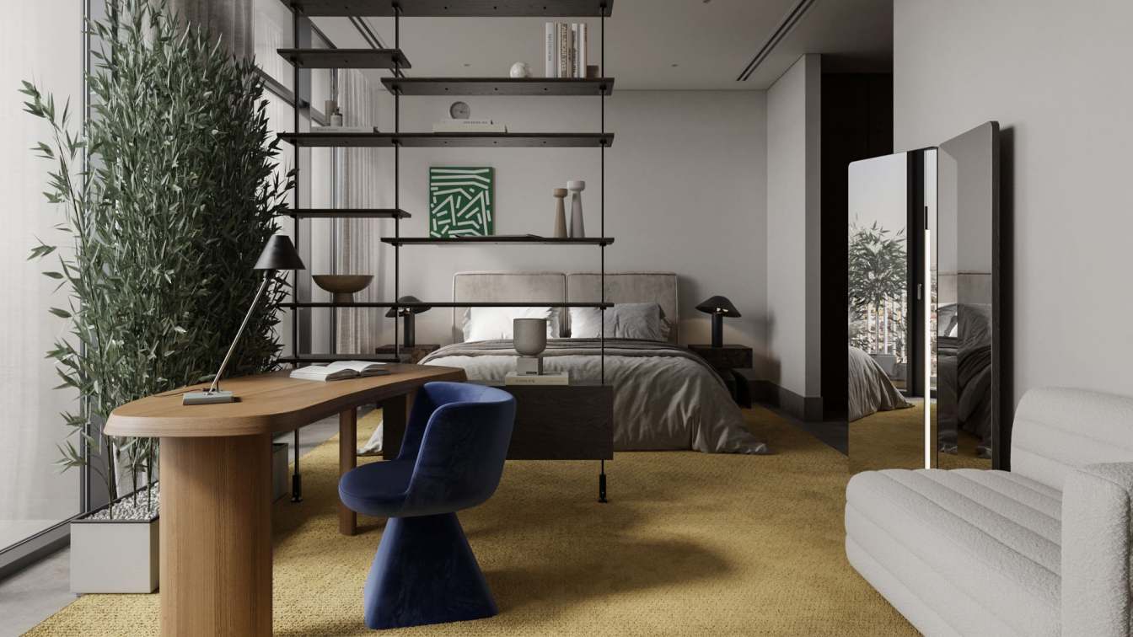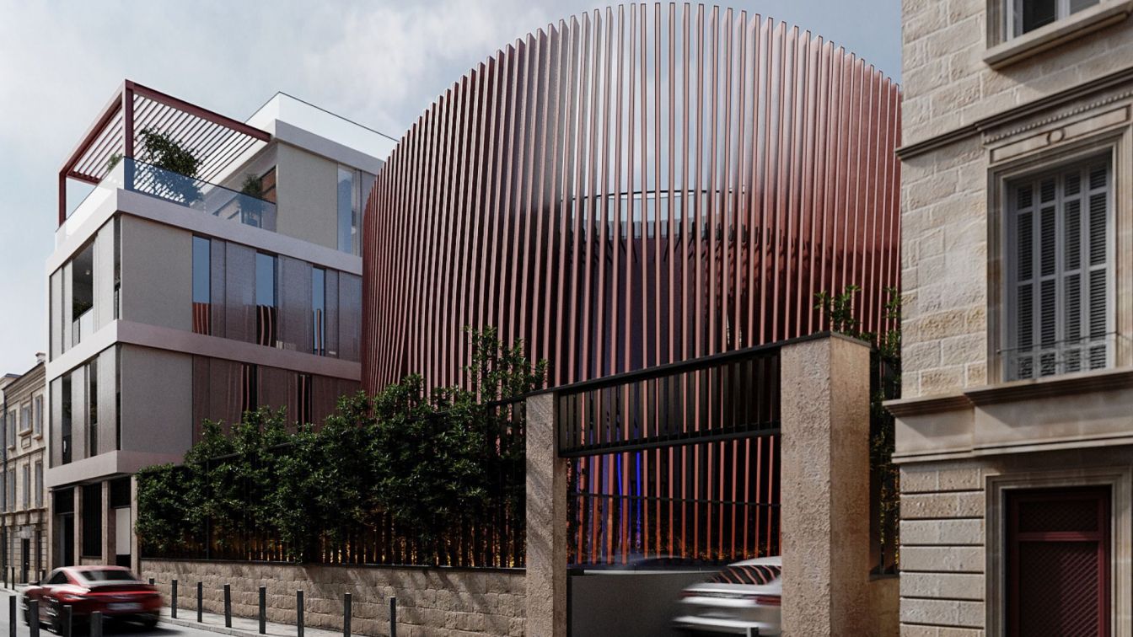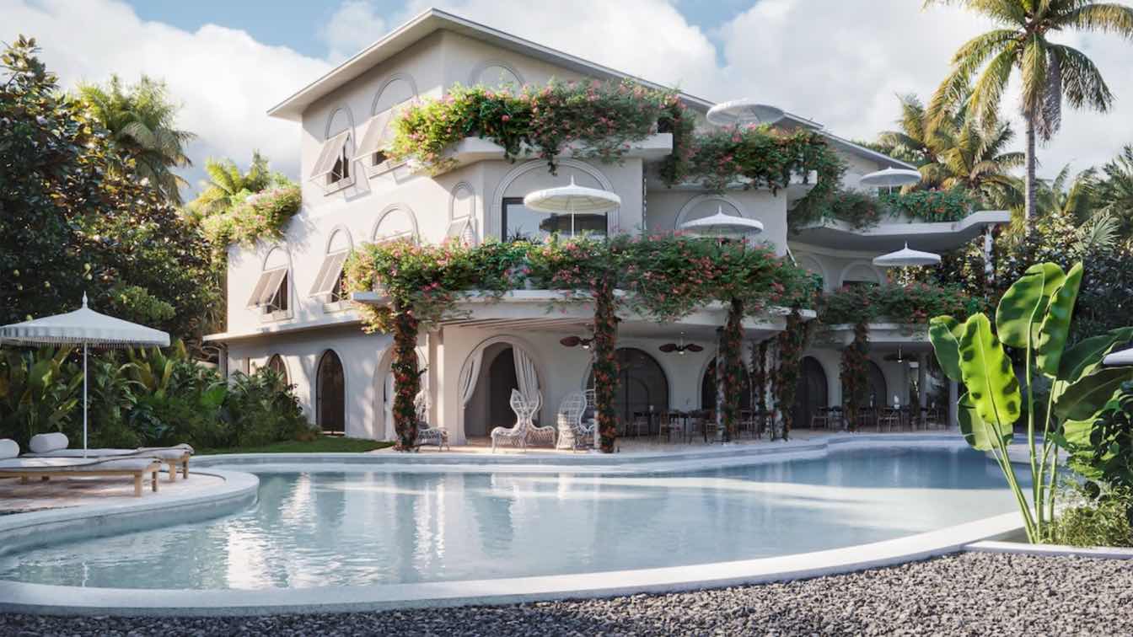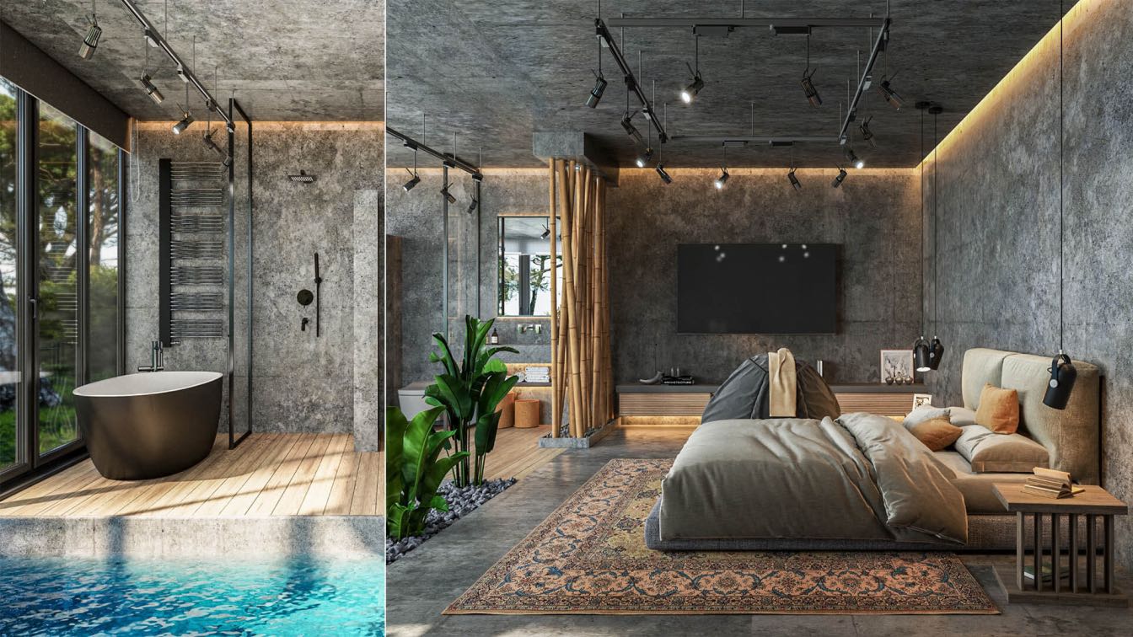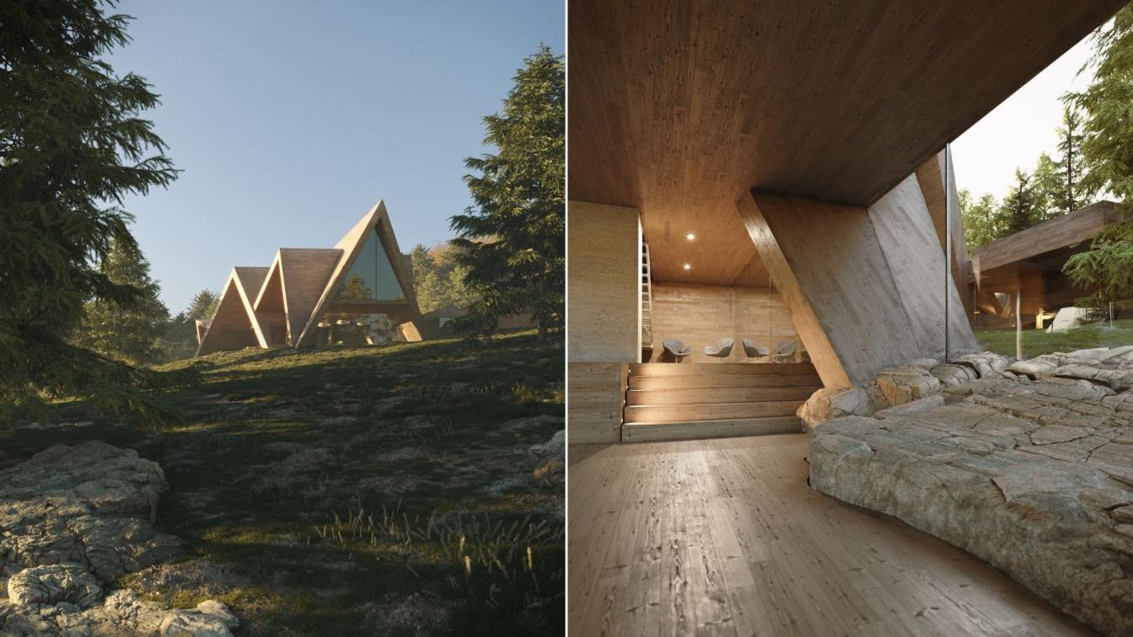AIYA Bureau: The apartment of 145 m² is located in Jumeirah. Designed for a young woman who owns an event-agency in Dubai, the apartment needed to provide a comfortable environment for relaxation as well as a stylish and cosy space for entertaining guests. A light palette, pleasant textures, and natural materials helped bring this vision to life. The common space, which includes both dining and living areas, is perfect for hosting a few guests.
Since real estate in Dubai is typically sold with the ready-made finishes, we only refreshed it. One of the features of the apartment is the panoramic glazing that fills the space with incredible amounts of light, air, and freedom. White walls and fair porcelain stoneware on the floor serve as an excellent base for designer furniture and compelling decor details. To ensure the space did not feel too cold or impersonal, we put plenty of green plants, wooden finishes, vibrant textures, and ethnic motifs in the materials and decor. Many pieces of furniture, lighting, and decor were sourced from local brands.
The overall palette is calm and consists of grey, beige, white shades with touches of brown and black. But there are also colourful splashes that make the interior more lively and richer - green, navy blue, yellow, red accents. The layout includes a hallway leading to the bedroom, kitchen, dining-living room, and bathroom. The spacious bedroom is conditionally divided into 2 parts. The first features a bed by The Loom Collection with bedside tables by Mermelada Estudio, complemented by high-quality textiles, appropriate decor, and table lamps for local lighting.

Relaxation area and a home office are separated by Punt high shelving. This area is furnished with uniquely shaped pieces, including a desk by Cassina, a navy blue chair, and a compact boucle sofa by Mermelada Estudio. The variety of textures (textile, boucle, wood, pile carpet) creates a cosy atmosphere. There is also an unusual mirror designed by Kara Mann for CB2.
The kitchen primarily consists of a two-line cabinet setup. The workspace and storage areas are efficiently organised, while all meals are taken in the dining room. It in turn features an elegant table by The Loom Collection that seats eight, with a variety of seating options. There are four minimalist chairs by The Loom Collection, a pair of vibrant red ones by Esra Lemmens, and a pair of uniquely shaped armchairs designed by Caleb Zipperer for CB2 facing each other. This area is tied together with another Moroccan rug by Nomad Chic. An eye-catching mirror by Esra Lemmens adorns one of the walls.
The other half of this room serves as the living area. A minimalist grey sofa by The Loom Collection and two chairs are arranged around an unusual coffee table with scalloped edges by Klekktic. Creating a cosy and enveloping atmosphere is key in the living area, so the texture palette is enriched with a pile rug with tassels. At the same time, the panoramic windows with light curtains and tall potted plants make the room feel airy, fresh, and cool.

























