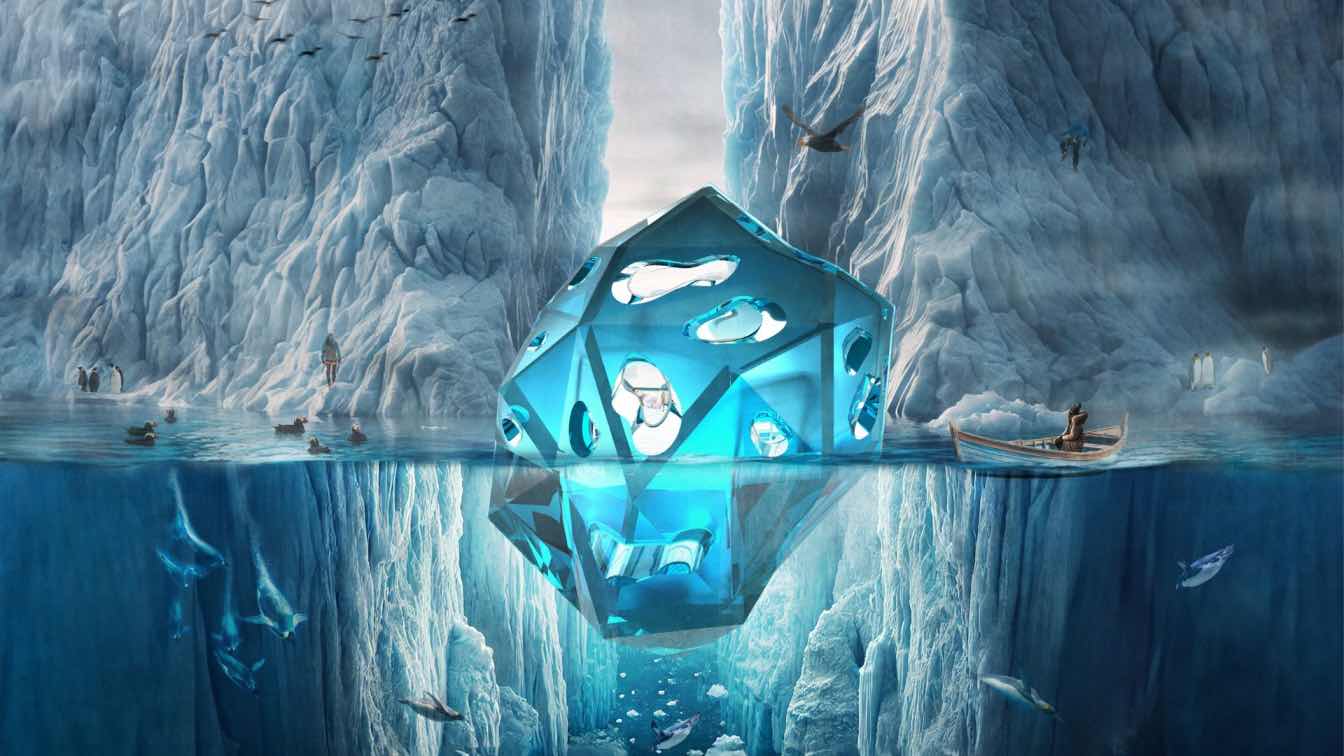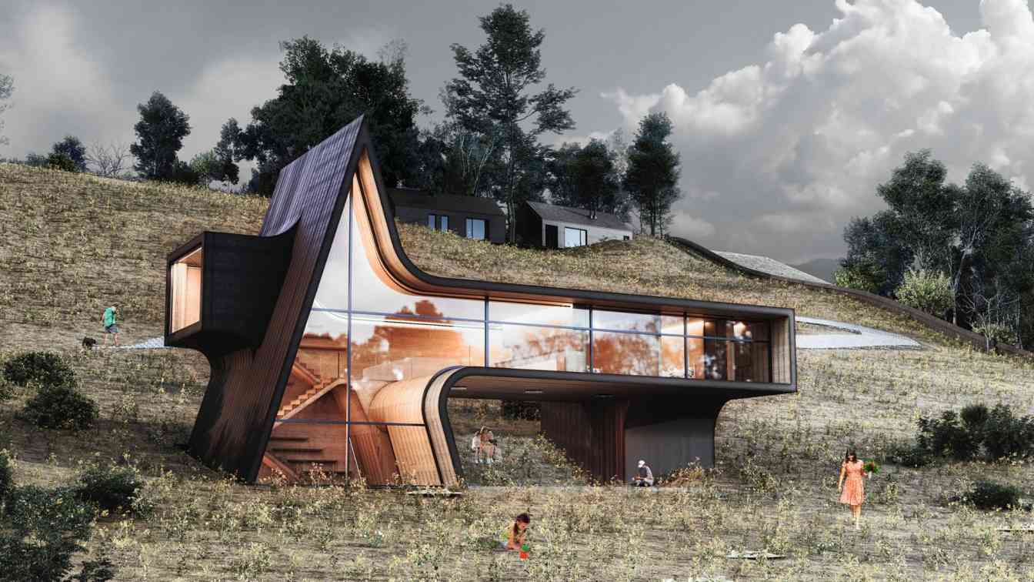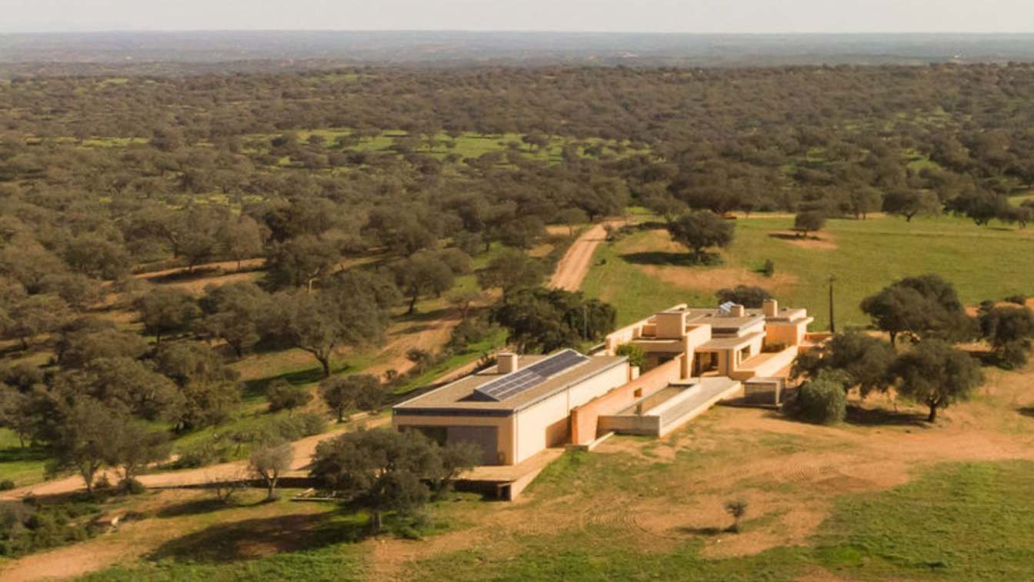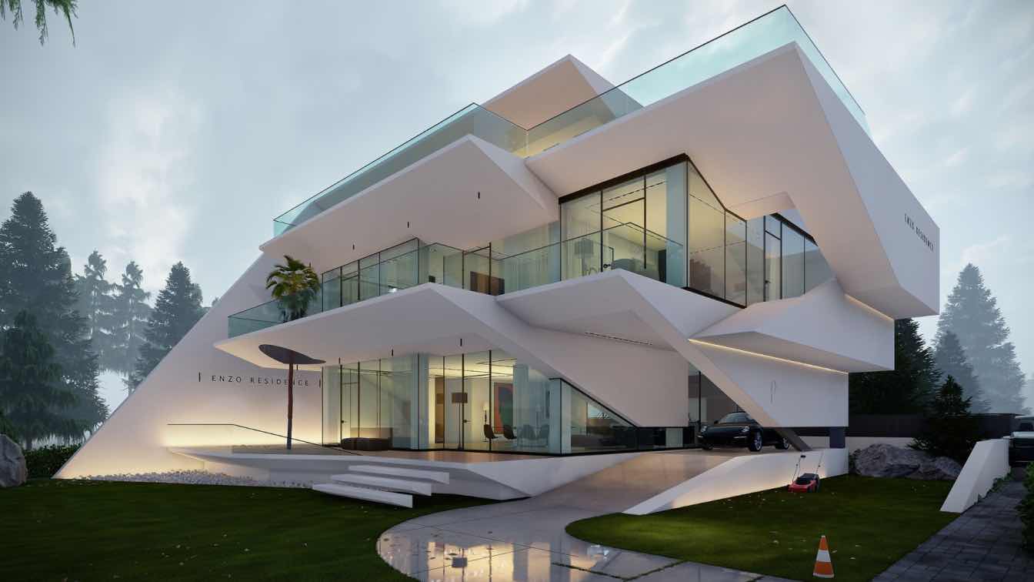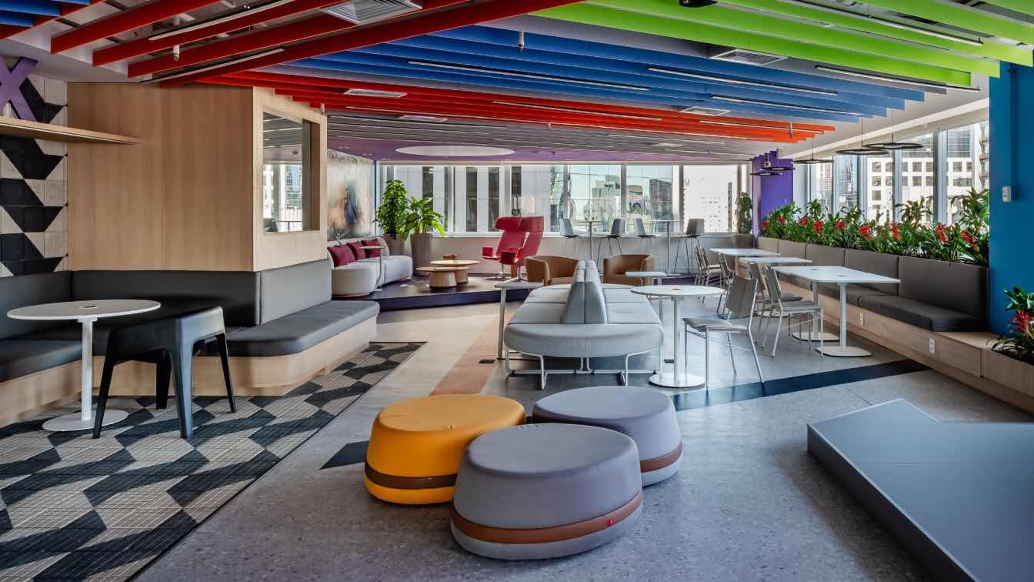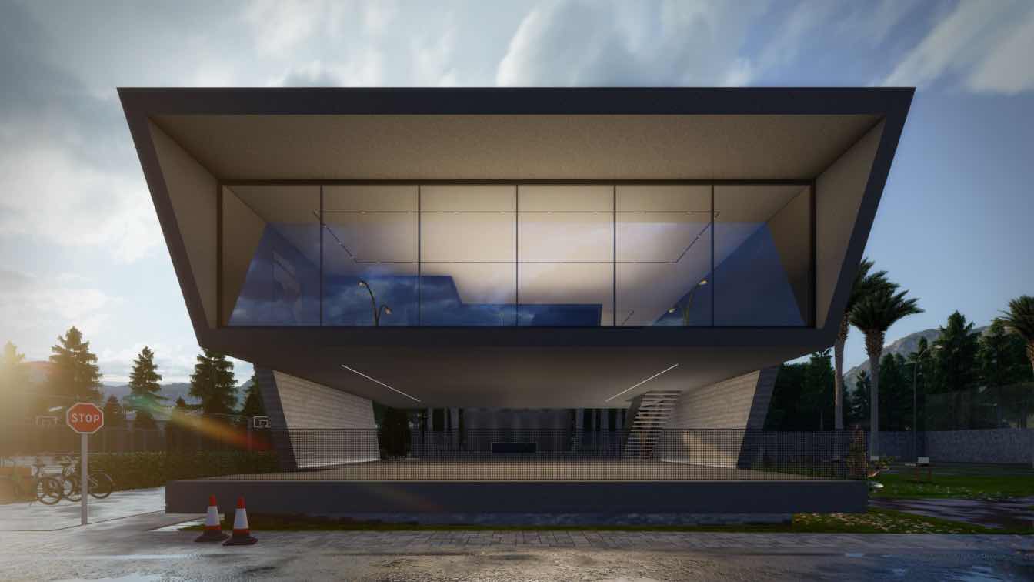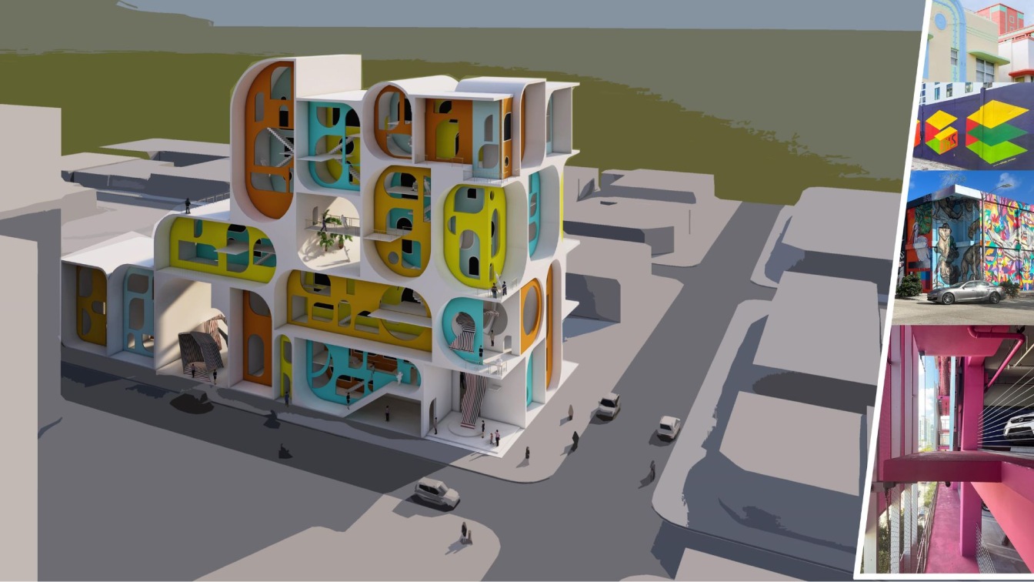The architectural concept of WindBerg presents a unique, small-house design located in the striking and ever-changing landscape of Iceland. Drawing inspiration from the organic, sculptural forms and fluidity of glaciers, the project integrates with the natural beauty of the island while offering a modern, functional, and sustainable housing solutio...
Student
Aleksandra Chylak, Dorota Cichoń, Oliwia Jagła
University
The Silesian University of Technology – Faculty of Architecture in Gliwice, Poland
Tools used
Rhinoceros 3D, AutoCAD, ArchiCAD, Enscape, Adobe Photoshop, Adobe Ilustrator, Adobe InDesign
Semester
2nd semester (Master's degree)
Typology
Residential › Tiny House (Micro Dwelling)
Atlasi Villa is situated in one of the most verdant settings on the outskirts of Tehran. At Villa Atlasi, the construction site features a trapezoidal footprint, which significantly informs the architectural form.
Project name
Atlasi Villa
Architecture firm
Bod`e Paya Design & Construction Studio (TAASH)
Location
Lavasan, Tehran, Iran
Tools used
Rhinoceros 3D, AutoCAD, Revit, Lumion, Adobe InDesign, Adobe Photoshop
Principal architect
Mehdi Mokhtari
Design team
Golrokh Heydarian, Ali Ashouri, Alireza Hemmati, Mehdi Asgari, Mohsen Torogi, Fariba Khalili, Ali Karimi, Eng Soleimanifar, Eng Jafari
Collaborators
Eng Hazrati (Structural Engineer)
Visualization
Bod`e Paya Architecture Studio
Status
Under Construction
Typology
Residential › Villa
Mutant-Hut by Iranian architect Habibeh Madjdabadi is one of twelve houses designed by renowned architects from various countries for the Voronet Park development. This initiative invites twelve international architects to create distinctive living spaces on a shared site of 11,000 square meters, offering visitors the opportunity to experience arch...
Architecture firm
Habibeh Madjdabadi Architecture Studio
Location
Voronet, Suceava, Romania
Tools used
AutoCAD, Adobe Photoshop, Rhinoceros 3D, Autodesk 3ds Max, Adobe InDesign
Principal architect
Habibeh Madjdabadi
Site area
1,1000 m², Plot area: 270 m²
Visualization
Mohammad Hossein Bashari, Mona Mohseni
Client
Share Architect Alliance Program
Typology
Hospitality Architecture
Far removed from the hustle of urban life, this retreat was designed and custom-built for two artists by the renowned modernist Portuguese architect Bartolomeu Costa Cabral, considered one of the key figures in the turning point of the modern movement in Portuguese architecture (1929–2024).
Project name
Artist Retreat
Architecture firm
Bartolomeu Costa Cabral
Location
Beja, Alentejo, Portugal
Photography
Lourenço Teixeira de Abreu
Principal architect
Bartolomeo Costa Cabral
Collaborators
Pilar Saldanha, Creative Director, Fantastic Frank
Interior design
Rui Sanches, Teresa Pavão
Tools used
Adobe InDesign, Adobe Photoshop, Adobe Premier Pro
Typology
Residential › House
Enzo Villa is located on one of the most beautiful beaches in the north of Iran, next to the sea of Mazandaran, around the city of Nowshahr. In this project, instead of always using the open area as a passive courtyard, special courtyards for residents are designed in all levels.
Architecture firm
TAASH Design & Construction Studio
Location
Mazandaran Province, Iran
Tools used
Rhinoceros 3D, AutoCAD, Revit, Lumion, Adobe InDesign, Adobe Photoshop
Principal architect
Mehdi Mokhtari
Design team
Golrokh Heydarian, Alma Shahraki, Fariba Khalili, Ali Karimi, Soleimanifar, Jafari, Gasemzadeh
Visualization
TAASH Architecture Studio
Status
Under Construction
Typology
Residential › Villa
Developed by architects André Almagro and Gabriele Farias, from Alfa 2 Arquitetura, OLX’s new headquarters arrives in the financial and cultural heart of São Paulo with the aim of promoting greater connection and quality of life for the employees. The hybrid concept adopted by the company directly influenced the design decisions and the layout func...
Architecture firm
Alfa 2 Arquitetura
Location
Avenida Paulista, 1100, São Paulo, Brazil
Photography
Nathalie Artaxo
Principal architect
Gabriele Farias, André Almagro
Design team
Marcos Fornaciari, Daynna Palmeira
Interior design
Alfa 2 Arquitetura
Landscape
Alfa 2 Arquitetura
Civil engineer
Out Engenharia
Environmental & MEP
Out Engenharia
Lighting
Alfa 2 Arquitetura
Construction
Out Engenharia
Tools used
SketchUp, Revit, Adobe Photoshop, Adobe InDesign
Material
Acoustic ceiling baffles, acoustic wall panels; textiles; cement floors
Typology
Commercial › Office
Kooye Naranj town stands out as one of the most distinctive and picturesque towns in northern Iran. The town's master plan, conceived by Architect; Iraj Etisam in the 1950s, was eventually realized. Over time, there has been a concerted effort to incorporate a contemporary approach aligned with the daily requirements of the town's residents.
Project name
Kooye Narenj Residential Town - Public Spaces Redesign
Architecture firm
Mokhtari Design & Construction Studio (TAASH)
Location
Mazandaran Province, Iran
Tools used
AutoCAD, Revit, Lumion, Adobe InDesign, Adobe Photoshop
Principal architect
Mehdi Mokhtari, Golrokh Heydarian
Design team
Golrokh Heydarian, Fariba Khalili, Ali Karimi, Eng Asgari
Visualization
TAASH Architecture Studio
Client
Board of Directors - Eng Borgei
Status
Under Construction
Typology
Residential › Public Space
Our site this semester will be in the Wynwood Arts District, a former industrial neighborhood that has emerged as the creative hub of Miami. Attracting visitors from around the world to explore and photograph its internationally renowned street scene, this edgy part of the city is home to the highest concentration of street art in the U.S.
University
California College of Arts
Tools used
Rhinoceros 3D, Adobe Photoshop, Adobe Illustrator, Adobe InDesign, V-Ray. 5 Ft physical Model: Laser cut-Birch plywood, painted, glued
Project name
LIFE_ IN BETWEEN
Semester
Second Semester, 2nd year
Location
Wynwood Walls, Miami
Status
Academic Project Proposal
Typology
Public and Private Building

